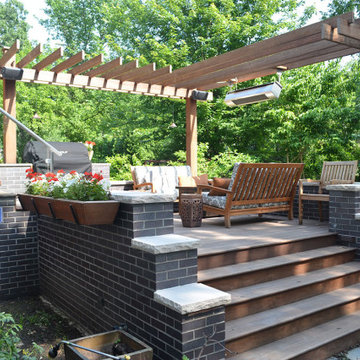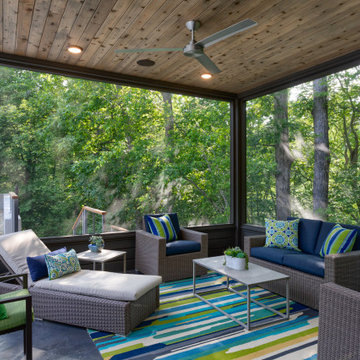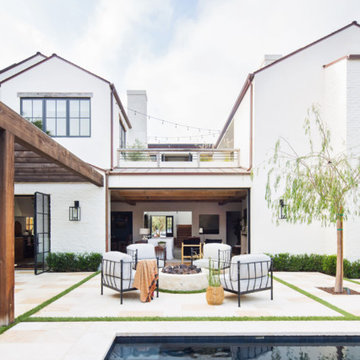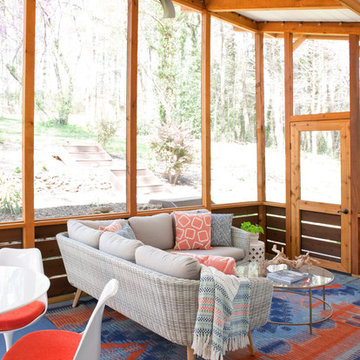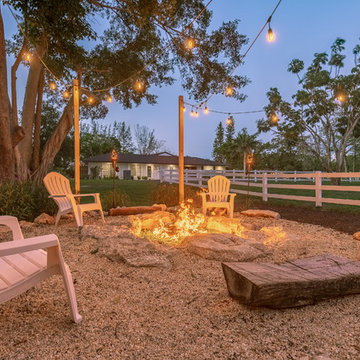Suche verfeinern:
Budget
Sortieren nach:Heute beliebt
161 – 180 von 69.332 Fotos
1 von 3
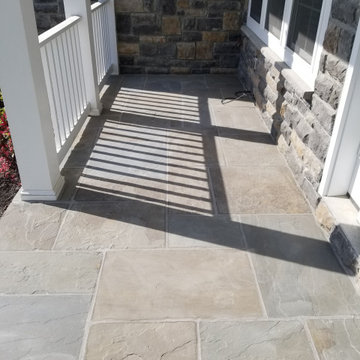
Großer Klassischer Patio hinter dem Haus mit Feuerstelle und Stempelbeton in Sonstige
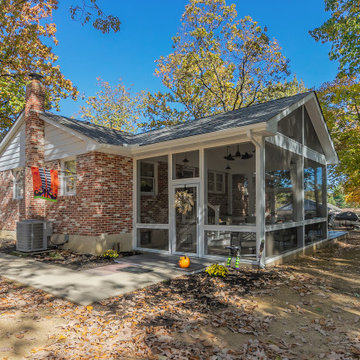
New Screen Room Addition on stamped concrete pad - Thorofare
Verglaste, Überdachte Klassische Veranda hinter dem Haus mit Stempelbeton in Philadelphia
Verglaste, Überdachte Klassische Veranda hinter dem Haus mit Stempelbeton in Philadelphia
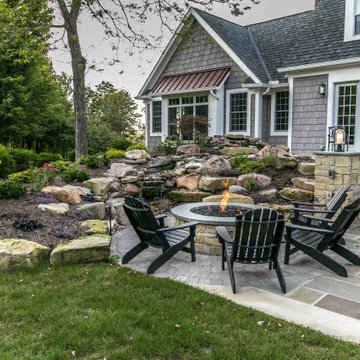
Mittelgroßer, Unbedeckter Klassischer Patio hinter dem Haus mit Feuerstelle und Natursteinplatten in Cleveland
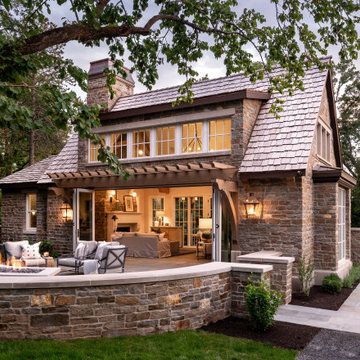
Unbedeckter, Großer Klassischer Patio hinter dem Haus mit Feuerstelle und Natursteinplatten in Salt Lake City

This modern home, near Cedar Lake, built in 1900, was originally a corner store. A massive conversion transformed the home into a spacious, multi-level residence in the 1990’s.
However, the home’s lot was unusually steep and overgrown with vegetation. In addition, there were concerns about soil erosion and water intrusion to the house. The homeowners wanted to resolve these issues and create a much more useable outdoor area for family and pets.
Castle, in conjunction with Field Outdoor Spaces, designed and built a large deck area in the back yard of the home, which includes a detached screen porch and a bar & grill area under a cedar pergola.
The previous, small deck was demolished and the sliding door replaced with a window. A new glass sliding door was inserted along a perpendicular wall to connect the home’s interior kitchen to the backyard oasis.
The screen house doors are made from six custom screen panels, attached to a top mount, soft-close track. Inside the screen porch, a patio heater allows the family to enjoy this space much of the year.
Concrete was the material chosen for the outdoor countertops, to ensure it lasts several years in Minnesota’s always-changing climate.
Trex decking was used throughout, along with red cedar porch, pergola and privacy lattice detailing.
The front entry of the home was also updated to include a large, open porch with access to the newly landscaped yard. Cable railings from Loftus Iron add to the contemporary style of the home, including a gate feature at the top of the front steps to contain the family pets when they’re let out into the yard.
Tour this project in person, September 28 – 29, during the 2019 Castle Home Tour!
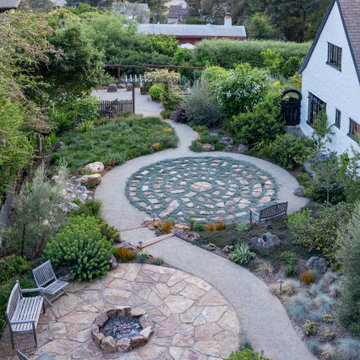
You can read more about the project through this Houzz Feature link: https://www.houzz.com/magazine/hillside-yard-offers-scenic-views-and-space-for-contemplation-stsetivw-vs~131483772
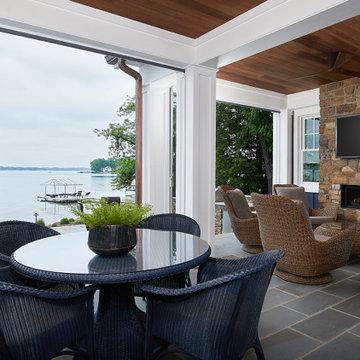
This cozy lake cottage skillfully incorporates a number of features that would normally be restricted to a larger home design. A glance of the exterior reveals a simple story and a half gable running the length of the home, enveloping the majority of the interior spaces. To the rear, a pair of gables with copper roofing flanks a covered dining area and screened porch. Inside, a linear foyer reveals a generous staircase with cascading landing.
Further back, a centrally placed kitchen is connected to all of the other main level entertaining spaces through expansive cased openings. A private study serves as the perfect buffer between the homes master suite and living room. Despite its small footprint, the master suite manages to incorporate several closets, built-ins, and adjacent master bath complete with a soaker tub flanked by separate enclosures for a shower and water closet.
Upstairs, a generous double vanity bathroom is shared by a bunkroom, exercise space, and private bedroom. The bunkroom is configured to provide sleeping accommodations for up to 4 people. The rear-facing exercise has great views of the lake through a set of windows that overlook the copper roof of the screened porch below.
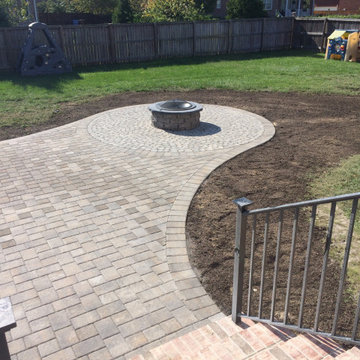
Großer, Unbedeckter Klassischer Patio hinter dem Haus mit Feuerstelle und Betonboden in Sonstige
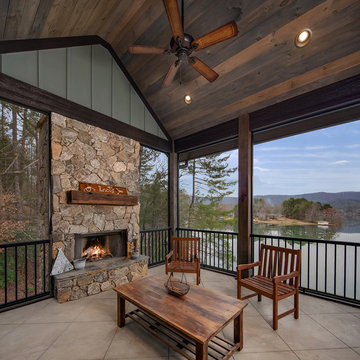
Classic meets modern in this custom lake home. High vaulted ceilings and floor-to-ceiling windows give the main living space a bright and open atmosphere. Rustic finishes and wood contrasts well with the more modern, neutral color palette.
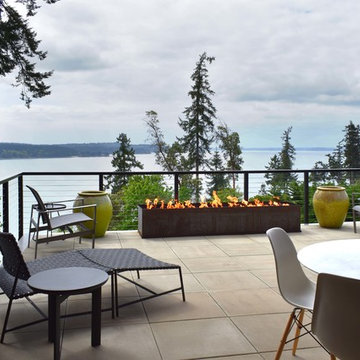
Panorama views from a modern deck featuring a linear fire table, stainless steel cable railing and waterproof pedestal concrete decking.
Unbedeckte Moderne Terrasse hinter dem Haus mit Feuerstelle in Seattle
Unbedeckte Moderne Terrasse hinter dem Haus mit Feuerstelle in Seattle
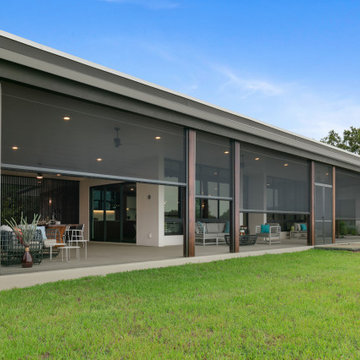
automated screens
Geräumige, Verglaste, Überdachte Moderne Veranda hinter dem Haus mit Betonplatten in Tampa
Geräumige, Verglaste, Überdachte Moderne Veranda hinter dem Haus mit Betonplatten in Tampa
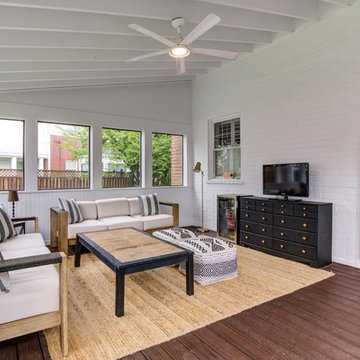
Mittelgroße, Verglaste, Überdachte Moderne Veranda hinter dem Haus mit Dielen in Washington, D.C.
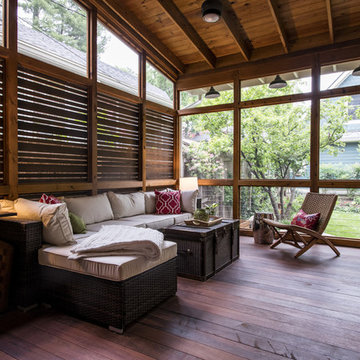
Photo by Andrew Hyslop
Kleine, Verglaste, Überdachte Klassische Veranda hinter dem Haus mit Dielen in Louisville
Kleine, Verglaste, Überdachte Klassische Veranda hinter dem Haus mit Dielen in Louisville
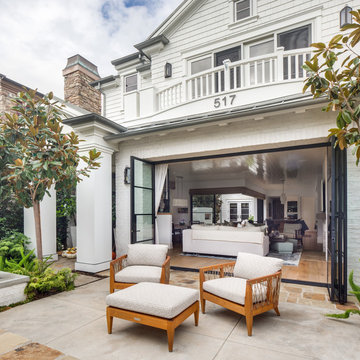
Unbedeckter, Mittelgroßer Moderner Patio hinter dem Haus mit Feuerstelle und Betonboden in Orange County
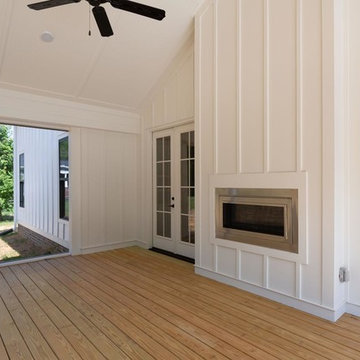
Dwight Myers Real Estate Photography
Große, Verglaste, Überdachte Landhaus Veranda hinter dem Haus mit Dielen in Raleigh
Große, Verglaste, Überdachte Landhaus Veranda hinter dem Haus mit Dielen in Raleigh
Verglaste Outdoor-Gestaltung mit Feuerstelle Ideen und Design
9






