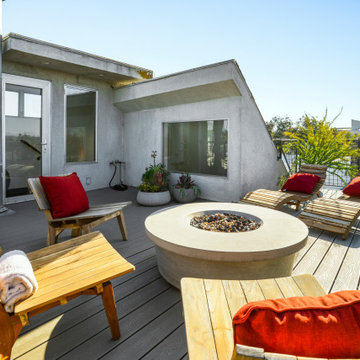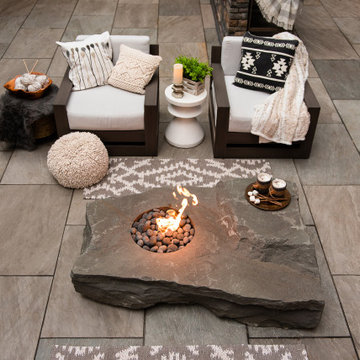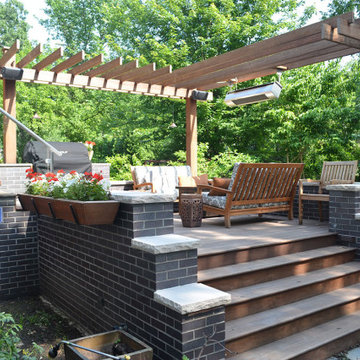Suche verfeinern:
Budget
Sortieren nach:Heute beliebt
141 – 160 von 69.332 Fotos
1 von 3
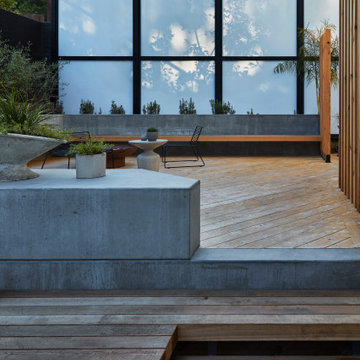
Far shot from the Hot tub area toward the translucent fence. I could look at this fence all day.
Großer Moderner Garten hinter dem Haus mit Feuerstelle, direkter Sonneneinstrahlung und Dielen
Großer Moderner Garten hinter dem Haus mit Feuerstelle, direkter Sonneneinstrahlung und Dielen
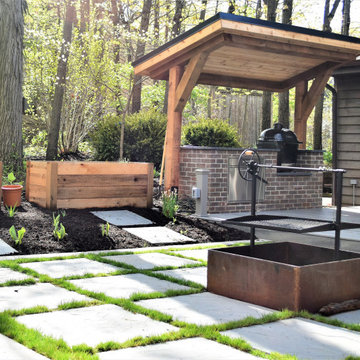
bluestone squares around a Corten steel fire pit.
Mittelgroßer, Unbedeckter Klassischer Patio hinter dem Haus mit Feuerstelle und Natursteinplatten in Chicago
Mittelgroßer, Unbedeckter Klassischer Patio hinter dem Haus mit Feuerstelle und Natursteinplatten in Chicago

The newly added screened porch provides the perfect transition from indoors to outside. Design and construction by Meadowlark Design + Build in Ann Arbor, Michigan. Photography by Joshua Caldwell.
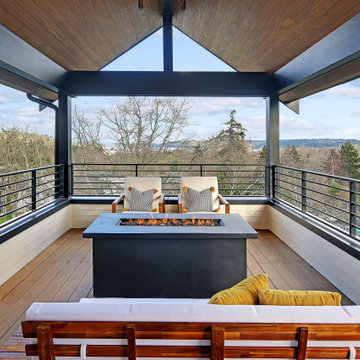
Mittelgroße, Überdachte Nordische Terrasse mit Feuerstelle in Seattle
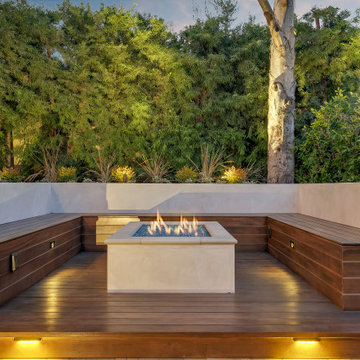
Mittelgroße, Unbedeckte Moderne Terrasse hinter dem Haus mit Feuerstelle in Los Angeles
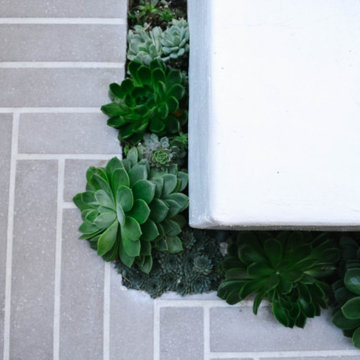
This new construction home was a blank slate. Our clients wanted a seating area to enjoy with their family or friends. As the space is quite tiny, we designed a built-in bench with storage below and a fire pit that converts to a table on warmer days. We planted succulents at the base of the fire pit to soften the paving and planted low water but lush planting along the adjacent wall.
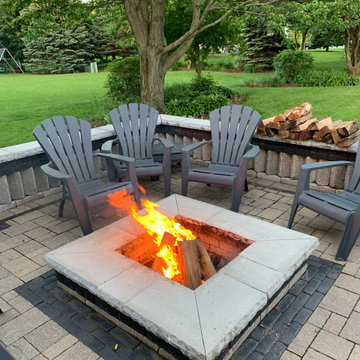
Unilock Olde Quarry Stone Blocks River Color with Ledgestone Grey Coping & Copthorne Basalt Sailor Detail.
Belgard Laffit Paver Floor
Mittelgroße Urige Pergola hinter dem Haus mit Feuerstelle und Betonboden in Chicago
Mittelgroße Urige Pergola hinter dem Haus mit Feuerstelle und Betonboden in Chicago

Große, Verglaste, Überdachte Klassische Veranda hinter dem Haus mit Dielen in Sonstige
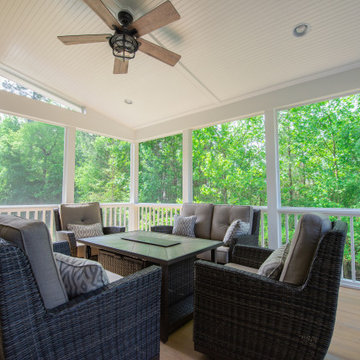
Screen porch with grilling deck.
Kleine, Verglaste, Überdachte Klassische Veranda hinter dem Haus in Atlanta
Kleine, Verglaste, Überdachte Klassische Veranda hinter dem Haus in Atlanta
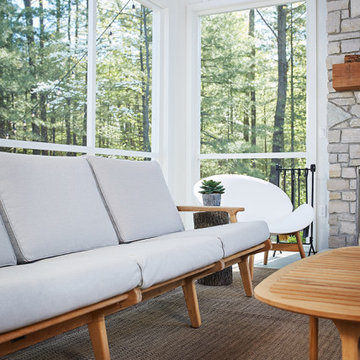
The Holloway blends the recent revival of mid-century aesthetics with the timelessness of a country farmhouse. Each façade features playfully arranged windows tucked under steeply pitched gables. Natural wood lapped siding emphasizes this homes more modern elements, while classic white board & batten covers the core of this house. A rustic stone water table wraps around the base and contours down into the rear view-out terrace.
Inside, a wide hallway connects the foyer to the den and living spaces through smooth case-less openings. Featuring a grey stone fireplace, tall windows, and vaulted wood ceiling, the living room bridges between the kitchen and den. The kitchen picks up some mid-century through the use of flat-faced upper and lower cabinets with chrome pulls. Richly toned wood chairs and table cap off the dining room, which is surrounded by windows on three sides. The grand staircase, to the left, is viewable from the outside through a set of giant casement windows on the upper landing. A spacious master suite is situated off of this upper landing. Featuring separate closets, a tiled bath with tub and shower, this suite has a perfect view out to the rear yard through the bedroom's rear windows. All the way upstairs, and to the right of the staircase, is four separate bedrooms. Downstairs, under the master suite, is a gymnasium. This gymnasium is connected to the outdoors through an overhead door and is perfect for athletic activities or storing a boat during cold months. The lower level also features a living room with a view out windows and a private guest suite.
Architect: Visbeen Architects
Photographer: Ashley Avila Photography
Builder: AVB Inc.
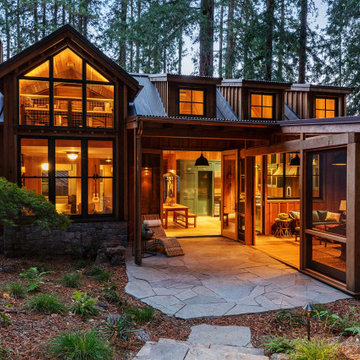
Mittelgroßer, Unbedeckter Uriger Patio hinter dem Haus mit Feuerstelle und Natursteinplatten in San Francisco
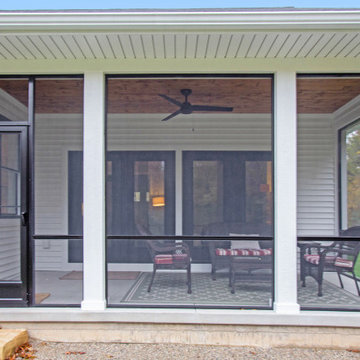
Mittelgroße, Verglaste, Überdachte Veranda hinter dem Haus mit Betonplatten in Grand Rapids
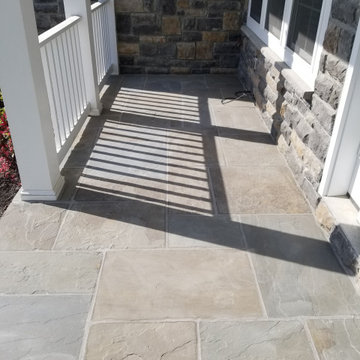
Großer Klassischer Patio hinter dem Haus mit Feuerstelle und Stempelbeton in Sonstige
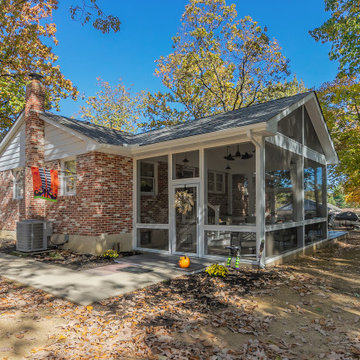
New Screen Room Addition on stamped concrete pad - Thorofare
Verglaste, Überdachte Klassische Veranda hinter dem Haus mit Stempelbeton in Philadelphia
Verglaste, Überdachte Klassische Veranda hinter dem Haus mit Stempelbeton in Philadelphia
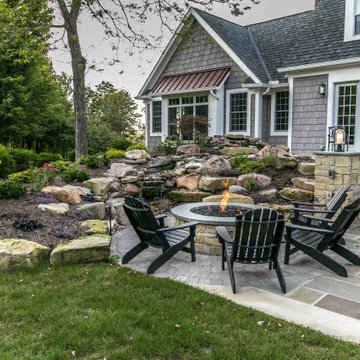
Mittelgroßer, Unbedeckter Klassischer Patio hinter dem Haus mit Feuerstelle und Natursteinplatten in Cleveland
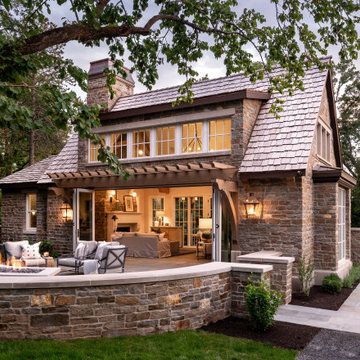
Unbedeckter, Großer Klassischer Patio hinter dem Haus mit Feuerstelle und Natursteinplatten in Salt Lake City

This modern home, near Cedar Lake, built in 1900, was originally a corner store. A massive conversion transformed the home into a spacious, multi-level residence in the 1990’s.
However, the home’s lot was unusually steep and overgrown with vegetation. In addition, there were concerns about soil erosion and water intrusion to the house. The homeowners wanted to resolve these issues and create a much more useable outdoor area for family and pets.
Castle, in conjunction with Field Outdoor Spaces, designed and built a large deck area in the back yard of the home, which includes a detached screen porch and a bar & grill area under a cedar pergola.
The previous, small deck was demolished and the sliding door replaced with a window. A new glass sliding door was inserted along a perpendicular wall to connect the home’s interior kitchen to the backyard oasis.
The screen house doors are made from six custom screen panels, attached to a top mount, soft-close track. Inside the screen porch, a patio heater allows the family to enjoy this space much of the year.
Concrete was the material chosen for the outdoor countertops, to ensure it lasts several years in Minnesota’s always-changing climate.
Trex decking was used throughout, along with red cedar porch, pergola and privacy lattice detailing.
The front entry of the home was also updated to include a large, open porch with access to the newly landscaped yard. Cable railings from Loftus Iron add to the contemporary style of the home, including a gate feature at the top of the front steps to contain the family pets when they’re let out into the yard.
Tour this project in person, September 28 – 29, during the 2019 Castle Home Tour!
Verglaste Outdoor-Gestaltung mit Feuerstelle Ideen und Design
8






