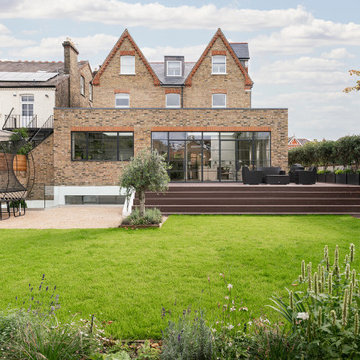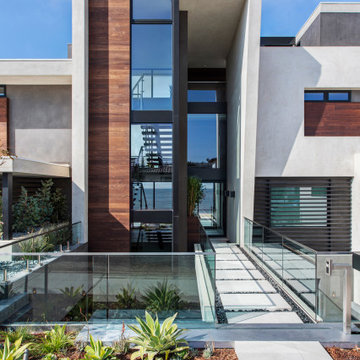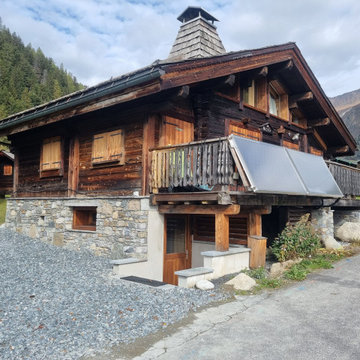Vierstöckige Häuser Ideen und Design
Suche verfeinern:
Budget
Sortieren nach:Heute beliebt
141 – 160 von 1.523 Fotos
1 von 2
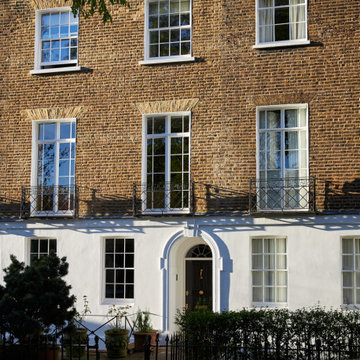
Großes, Vierstöckiges Klassisches Reihenhaus mit Backsteinfassade in London
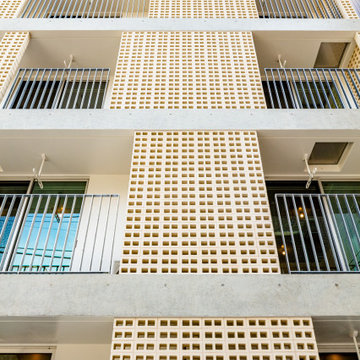
Mittelgroßes, Vierstöckiges Modernes Wohnung mit Betonfassade, beiger Fassadenfarbe und Flachdach in Tokio

Collaboratore: arch. Harald Kofler
Foto:Marion Lafogler
Großes, Vierstöckiges Modernes Wohnung mit Mix-Fassade, bunter Fassadenfarbe, Mansardendach, Blechdach und schwarzem Dach in Sonstige
Großes, Vierstöckiges Modernes Wohnung mit Mix-Fassade, bunter Fassadenfarbe, Mansardendach, Blechdach und schwarzem Dach in Sonstige
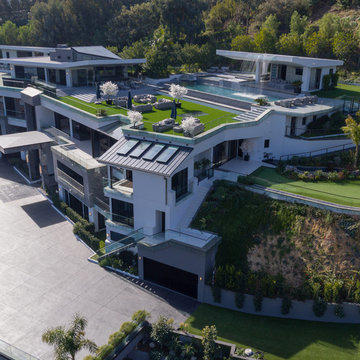
A complex custom architectural design of modern contemporary four story house makes it look outstanding
Geräumiges, Vierstöckiges Modernes Haus mit Steinfassade, grauer Fassadenfarbe und Flachdach in Los Angeles
Geräumiges, Vierstöckiges Modernes Haus mit Steinfassade, grauer Fassadenfarbe und Flachdach in Los Angeles
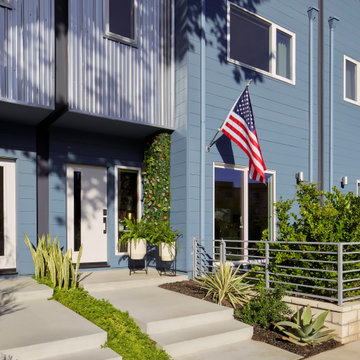
Welcome to the Modern Loft Bungalow! Featuring a mix of eclectic modern, mid-century modern and contemporary styles. The team at John McClain Design was involved with this project where they thoughtfully curated ideas into a design vision that is truly unique. This home features three bedrooms, three and a half bathrooms, a loft and two patios nestled within the Hollywood Hills. Keep your eyes wide open for inspiring and fabulous details as you step inside!
Photo: Zeke Ruelas
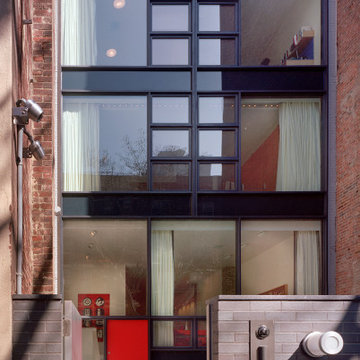
This rare 1950’s glass-fronted townhouse on Manhattan’s Upper East Side underwent a modern renovation to create plentiful space for a family. An additional floor was added to the two-story building, extending the façade vertically while respecting the vocabulary of the original structure. A large, open living area on the first floor leads through to a kitchen overlooking the rear garden. Cantilevered stairs lead to the master bedroom and two children’s rooms on the second floor and continue to a media room and offices above. A large skylight floods the atrium with daylight, illuminating the main level through translucent glass-block floors.
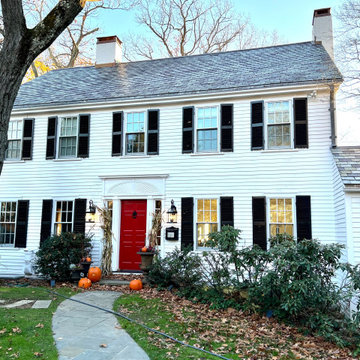
Originally designed by renowned architect Miles Standish in 1930, this gorgeous New England Colonial underwent a 1960s addition by Richard Wills of the elite Royal Barry Wills architecture firm - featured in Life Magazine in both 1938 & 1946 for his classic Cape Cod & Colonial home designs. The addition included an early American pub w/ beautiful pine-paneled walls, full bar, fireplace & abundant seating as well as a country living room.
We Feng Shui'ed and refreshed this classic home, providing modern touches, but remaining true to the original architect's vision.
On the front door: Heritage Red by Benjamin Moore.
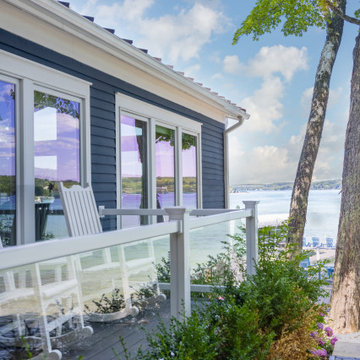
Großes, Vierstöckiges Klassisches Einfamilienhaus mit Vinylfassade, blauer Fassadenfarbe, Blechdach und grauem Dach in Sonstige

Mittelgroße, Vierstöckige Moderne Doppelhaushälfte mit Mix-Fassade, beiger Fassadenfarbe, Flachdach und Misch-Dachdeckung in Devon
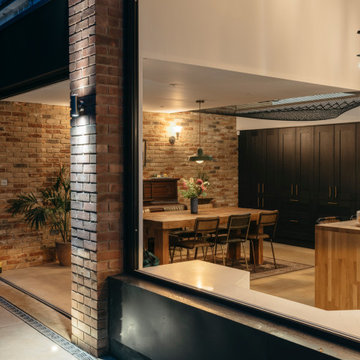
Extension and refurbishment of a semi-detached house in Hern Hill.
Extensions are modern using modern materials whilst being respectful to the original house and surrounding fabric.
Views to the treetops beyond draw occupants from the entrance, through the house and down to the double height kitchen at garden level.
From the playroom window seat on the upper level, children (and adults) can climb onto a play-net suspended over the dining table.
The mezzanine library structure hangs from the roof apex with steel structure exposed, a place to relax or work with garden views and light. More on this - the built-in library joinery becomes part of the architecture as a storage wall and transforms into a gorgeous place to work looking out to the trees. There is also a sofa under large skylights to chill and read.
The kitchen and dining space has a Z-shaped double height space running through it with a full height pantry storage wall, large window seat and exposed brickwork running from inside to outside. The windows have slim frames and also stack fully for a fully indoor outdoor feel.
A holistic retrofit of the house provides a full thermal upgrade and passive stack ventilation throughout. The floor area of the house was doubled from 115m2 to 230m2 as part of the full house refurbishment and extension project.
A huge master bathroom is achieved with a freestanding bath, double sink, double shower and fantastic views without being overlooked.
The master bedroom has a walk-in wardrobe room with its own window.
The children's bathroom is fun with under the sea wallpaper as well as a separate shower and eaves bath tub under the skylight making great use of the eaves space.
The loft extension makes maximum use of the eaves to create two double bedrooms, an additional single eaves guest room / study and the eaves family bathroom.
5 bedrooms upstairs.

Rear exterior looking back towards the house from the small walled garden.
Großes, Vierstöckiges Eklektisches Reihenhaus mit Backsteinfassade, Satteldach, Ziegeldach und blauem Dach in London
Großes, Vierstöckiges Eklektisches Reihenhaus mit Backsteinfassade, Satteldach, Ziegeldach und blauem Dach in London
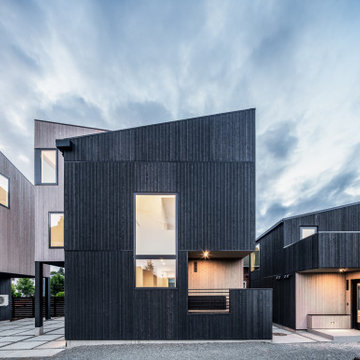
Mittelgroßes, Vierstöckiges Modernes Haus mit schwarzer Fassadenfarbe, Satteldach, Misch-Dachdeckung und schwarzem Dach in Seattle
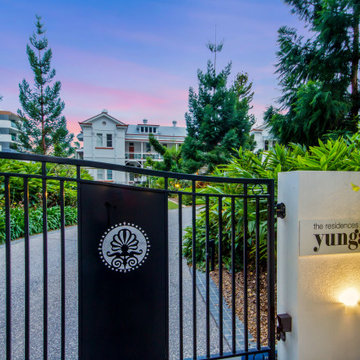
Großes, Vierstöckiges Klassisches Einfamilienhaus mit Backsteinfassade, weißer Fassadenfarbe, Pultdach, Blechdach und grauem Dach in Brisbane
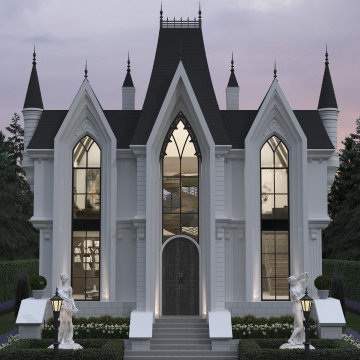
Geräumiges, Vierstöckiges Modernes Einfamilienhaus mit Betonfassade, weißer Fassadenfarbe, Walmdach, Blechdach, schwarzem Dach und Schindeln in Calgary
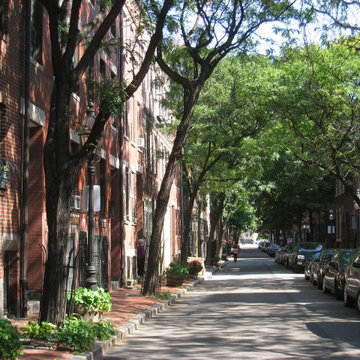
Großes, Vierstöckiges Klassisches Reihenhaus mit Backsteinfassade, Walmdach und Schindeldach in Boston
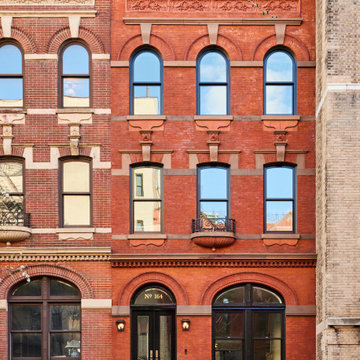
Construction + Design - Construction planning and management, custom millwork & custom furniture design, interior design & art curation by Chango & Co. Completed April 2022.
Vierstöckige Häuser Ideen und Design
8

