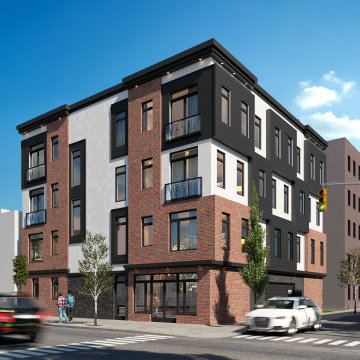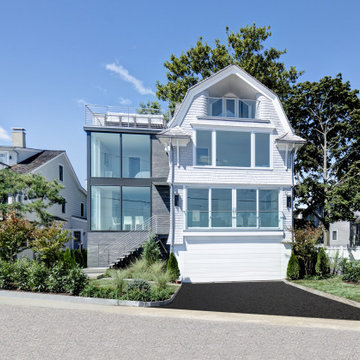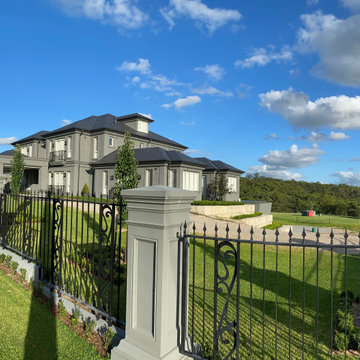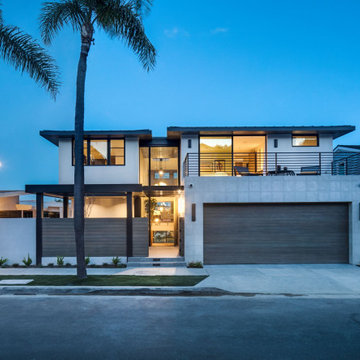Vierstöckige Häuser Ideen und Design
Suche verfeinern:
Budget
Sortieren nach:Heute beliebt
161 – 180 von 1.523 Fotos
1 von 2

Front Elevation from road
Geräumiges, Vierstöckiges Klassisches Einfamilienhaus mit Faserzement-Fassade, weißer Fassadenfarbe, Satteldach und Blechdach in Sonstige
Geräumiges, Vierstöckiges Klassisches Einfamilienhaus mit Faserzement-Fassade, weißer Fassadenfarbe, Satteldach und Blechdach in Sonstige

Mittelgroßes, Vierstöckiges Modernes Wohnung mit Faserzement-Fassade, grauer Fassadenfarbe, Flachdach, Misch-Dachdeckung und grauem Dach in Philadelphia
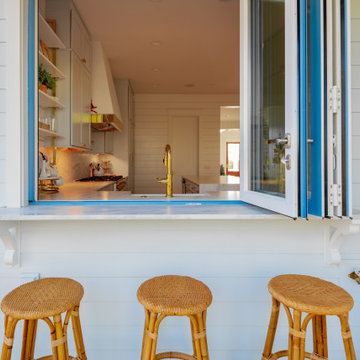
Inspired by the Dutch West Indies architecture of the tropics, this custom designed coastal home backs up to the Wando River marshes on Daniel Island. With expansive views from the observation tower of the ports and river, this Charleston, SC home packs in multiple modern, coastal design features on both the exterior & interior of the home.
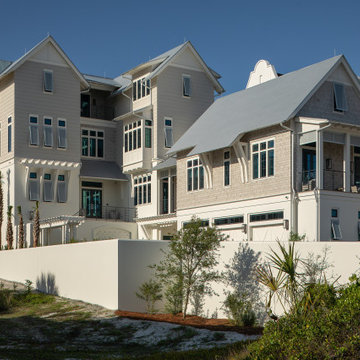
Vierstöckiges Maritimes Einfamilienhaus mit Mix-Fassade, grauer Fassadenfarbe, Satteldach, Blechdach, grauem Dach und Schindeln in Sonstige
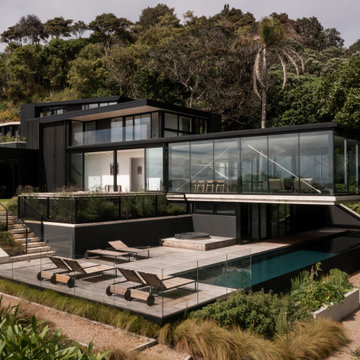
Große, Vierstöckige Moderne Holzfassade Haus mit schwarzer Fassadenfarbe in Auckland
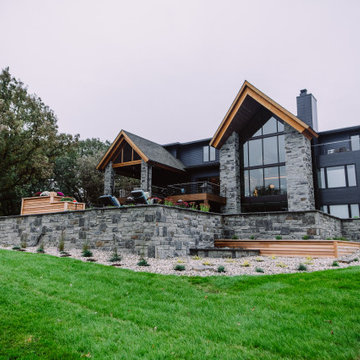
Großes, Vierstöckiges Klassisches Einfamilienhaus mit Mix-Fassade, schwarzer Fassadenfarbe, Satteldach, Schindeldach und schwarzem Dach in Sonstige
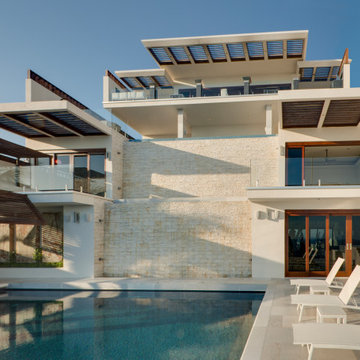
Ocean facing facade, wall water features off.
Großes, Vierstöckiges Modernes Einfamilienhaus mit Steinfassade, weißer Fassadenfarbe, Flachdach und Misch-Dachdeckung in Sonstige
Großes, Vierstöckiges Modernes Einfamilienhaus mit Steinfassade, weißer Fassadenfarbe, Flachdach und Misch-Dachdeckung in Sonstige
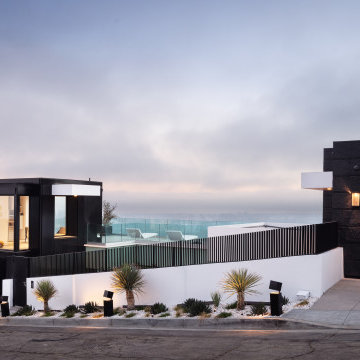
Geräumiges, Vierstöckiges Modernes Einfamilienhaus mit Mix-Fassade, schwarzer Fassadenfarbe und Flachdach in Los Angeles
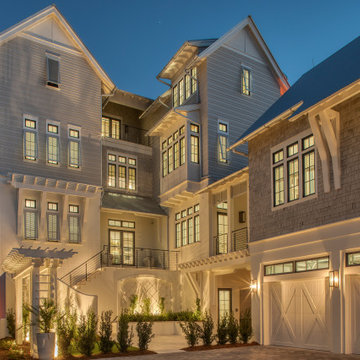
Großes, Vierstöckiges Maritimes Einfamilienhaus mit Mix-Fassade, grauer Fassadenfarbe, Satteldach, Blechdach, grauem Dach und Wandpaneelen in Sonstige
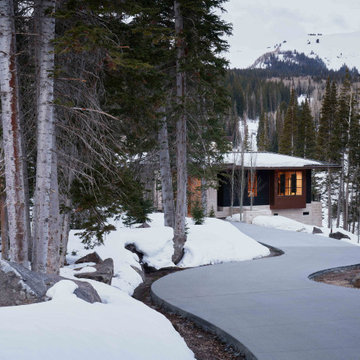
Geräumiges, Vierstöckiges Modernes Einfamilienhaus mit Steinfassade, beiger Fassadenfarbe, Walmdach, Blechdach und braunem Dach in Salt Lake City
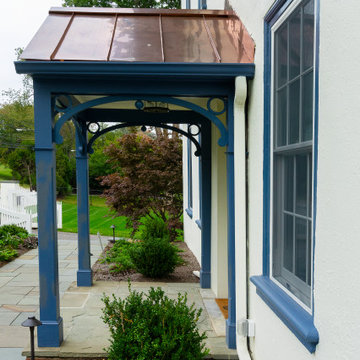
What a treat it was to work on this 190-year-old colonial home! Since the home is on the Historical Register, we worked with the owners on its preservation by adding historically accurate features and details. The stucco is accented with “Colonial Blue” paint on the trim and doors. The copper roofs on the portico and side entrance and the copper flashing around each chimney add a pop of shine. We also rebuilt the house’s deck, laid the slate patio, and installed the white picket fence.
Rudloff Custom Builders has won Best of Houzz for Customer Service in 2014, 2015 2016, 2017, 2019, and 2020. We also were voted Best of Design in 2016, 2017, 2018, 2019 and 2020, which only 2% of professionals receive. Rudloff Custom Builders has been featured on Houzz in their Kitchen of the Week, What to Know About Using Reclaimed Wood in the Kitchen as well as included in their Bathroom WorkBook article. We are a full service, certified remodeling company that covers all of the Philadelphia suburban area. This business, like most others, developed from a friendship of young entrepreneurs who wanted to make a difference in their clients’ lives, one household at a time. This relationship between partners is much more than a friendship. Edward and Stephen Rudloff are brothers who have renovated and built custom homes together paying close attention to detail. They are carpenters by trade and understand concept and execution. Rudloff Custom Builders will provide services for you with the highest level of professionalism, quality, detail, punctuality and craftsmanship, every step of the way along our journey together.
Specializing in residential construction allows us to connect with our clients early in the design phase to ensure that every detail is captured as you imagined. One stop shopping is essentially what you will receive with Rudloff Custom Builders from design of your project to the construction of your dreams, executed by on-site project managers and skilled craftsmen. Our concept: envision our client’s ideas and make them a reality. Our mission: CREATING LIFETIME RELATIONSHIPS BUILT ON TRUST AND INTEGRITY.
Photo credit: Linda McManus
Before photo credit: Kurfiss Sotheby's International Realty
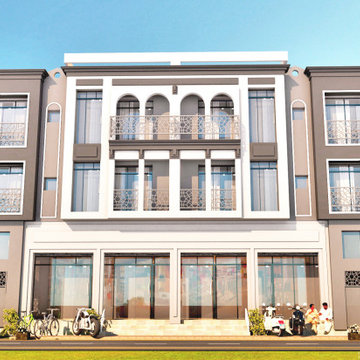
A Commercial Apartment Project for Capital Bulders in Pindora Chongi Rawalpindi Punjab Pakistan.
Spaces: Retail Mart, Offices, 2 Bed Apartments, Roof Top Restaurant.
Consultant: Shah Atelier
Construction= Saeed Interiors
Design Architect= Shah Nawaz Janbaz
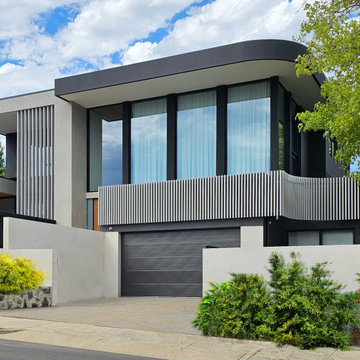
Over four levels this prominently located East Ivanhoe village home caters to our clients needs with three living areas, formal dining and 5 bedrooms.
The ground floor office suite allows the owner & staff to see clients with a meeting area, dual offices, reception, bathroom and self contained kitchen meeting area. The office is provisioned for future conversion to a parent’s residence.
The master suite has a private lounge, expansive dressing room and luxury ensuite which boasts a dual shower, free standing stone bath, and infra-red steam room.
Designer lighting features throughout with matching chandeliers in the entry and grand rumpus room. The rumpus is a 5.5m atrium that opens to an impressive entertainer balcony with city views.
Our clients are keen cooks and a fully provisioned butlers kitchen with wok burner and commercial grade rangehood.
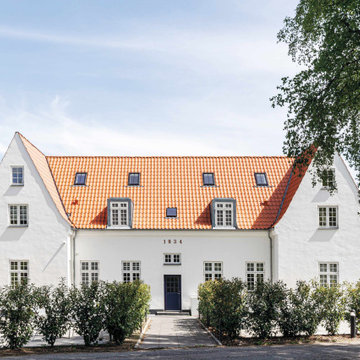
Vierstöckiges Skandinavisches Einfamilienhaus mit weißer Fassadenfarbe und rotem Dach in Sonstige
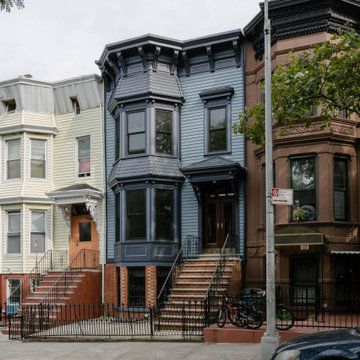
Exterior facade restored to its 1890's original style, complete with hand-carved details and hand-painted cedar siding.
Vierstöckiges Modernes Reihenhaus mit blauer Fassadenfarbe in New York
Vierstöckiges Modernes Reihenhaus mit blauer Fassadenfarbe in New York
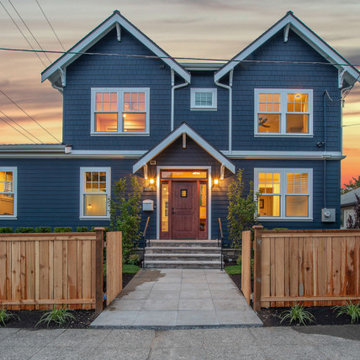
Completed in 2019, this is a home we completed for client who initially engaged us to remodeled their 100 year old classic craftsman bungalow on Seattle’s Queen Anne Hill. During our initial conversation, it became readily apparent that their program was much larger than a remodel could accomplish and the conversation quickly turned toward the design of a new structure that could accommodate a growing family, a live-in Nanny, a variety of entertainment options and an enclosed garage – all squeezed onto a compact urban corner lot.
Project entitlement took almost a year as the house size dictated that we take advantage of several exceptions in Seattle’s complex zoning code. After several meetings with city planning officials, we finally prevailed in our arguments and ultimately designed a 4 story, 3800 sf house on a 2700 sf lot. The finished product is light and airy with a large, open plan and exposed beams on the main level, 5 bedrooms, 4 full bathrooms, 2 powder rooms, 2 fireplaces, 4 climate zones, a huge basement with a home theatre, guest suite, climbing gym, and an underground tavern/wine cellar/man cave. The kitchen has a large island, a walk-in pantry, a small breakfast area and access to a large deck. All of this program is capped by a rooftop deck with expansive views of Seattle’s urban landscape and Lake Union.
Unfortunately for our clients, a job relocation to Southern California forced a sale of their dream home a little more than a year after they settled in after a year project. The good news is that in Seattle’s tight housing market, in less than a week they received several full price offers with escalator clauses which allowed them to turn a nice profit on the deal.
Vierstöckige Häuser Ideen und Design
9
