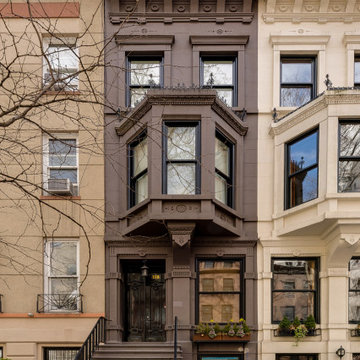Häuser
Suche verfeinern:
Budget
Sortieren nach:Heute beliebt
21 – 40 von 267 Fotos
1 von 3
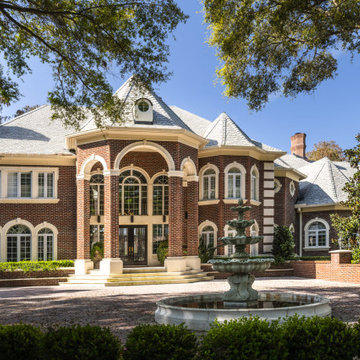
Geräumiges, Vierstöckiges Klassisches Einfamilienhaus mit roter Fassadenfarbe in Tampa
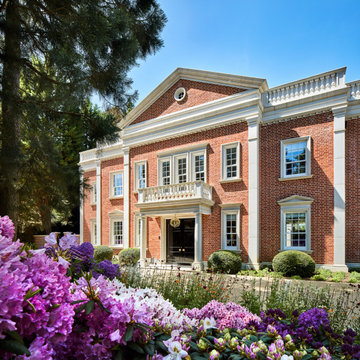
Geräumiges, Vierstöckiges Klassisches Einfamilienhaus mit Backsteinfassade und roter Fassadenfarbe in London
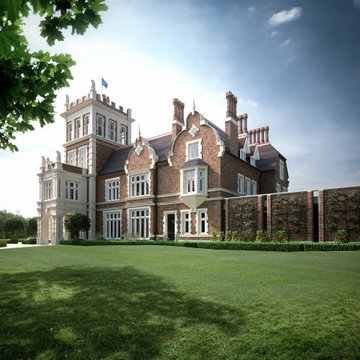
Country living in the middle of Hampstead Heath, combining the classic with the contemporary
Collaboration in ´Athlone House´ Restoration & Etension project by SHH
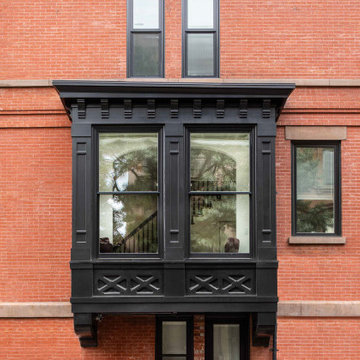
Mittelgroßes, Vierstöckiges Klassisches Reihenhaus mit Backsteinfassade, brauner Fassadenfarbe und Flachdach in New York
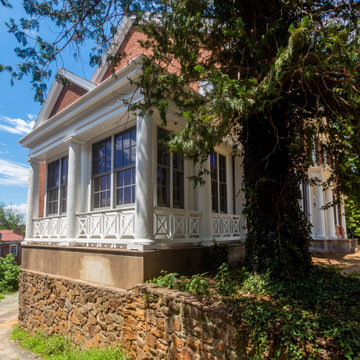
Großes, Vierstöckiges Klassisches Einfamilienhaus mit Backsteinfassade, roter Fassadenfarbe und Walmdach in Sonstige
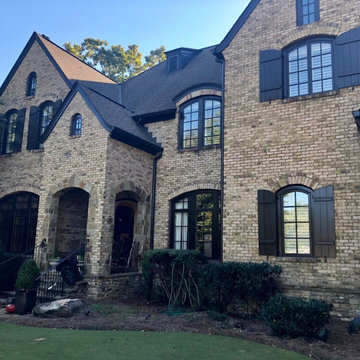
Before Dark and Darker, Brown brick and dark brown trim I called it the MEAN house
Großes, Vierstöckiges Klassisches Einfamilienhaus mit Backsteinfassade, brauner Fassadenfarbe, Satteldach und Schindeldach in Atlanta
Großes, Vierstöckiges Klassisches Einfamilienhaus mit Backsteinfassade, brauner Fassadenfarbe, Satteldach und Schindeldach in Atlanta
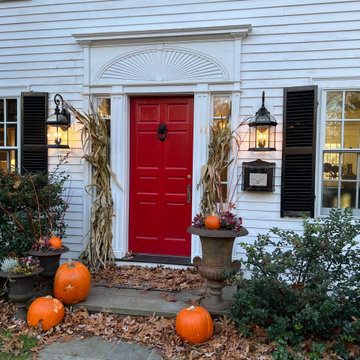
Originally designed by renowned architect Miles Standish in 1930, this gorgeous New England Colonial underwent a 1960s addition by Richard Wills of the elite Royal Barry Wills architecture firm - featured in Life Magazine in both 1938 & 1946 for his classic Cape Cod & Colonial home designs. The addition included an early American pub w/ beautiful pine-paneled walls, full bar, fireplace & abundant seating as well as a country living room.
We Feng Shui'ed and refreshed this classic home, providing modern touches, but remaining true to the original architect's vision.
On the front door: Heritage Red by Benjamin Moore.
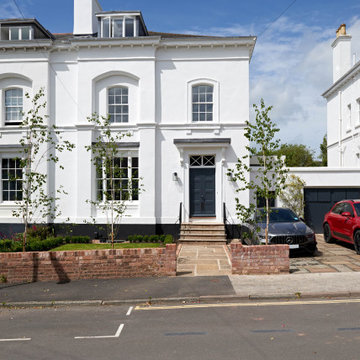
Mittelgroße, Vierstöckige Klassische Doppelhaushälfte mit Putzfassade, weißer Fassadenfarbe, Walmdach und Ziegeldach in Devon

Vierstöckiges Klassisches Wohnung mit Backsteinfassade und Flachdach in Washington, D.C.

Mittelgroßes, Vierstöckiges Klassisches Einfamilienhaus mit Putzfassade, blauer Fassadenfarbe, Mansardendach und grauem Dach in Washington, D.C.
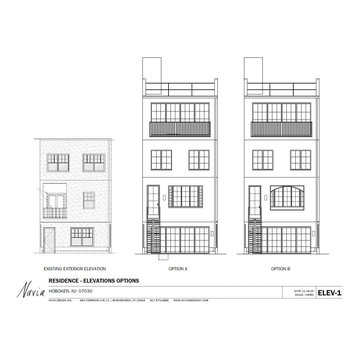
Offering client exterior window and door options for the fourth floor addition and roof top. Stucco material in back and brick material in front of historic townhouse.
Interior design concepts to follow!
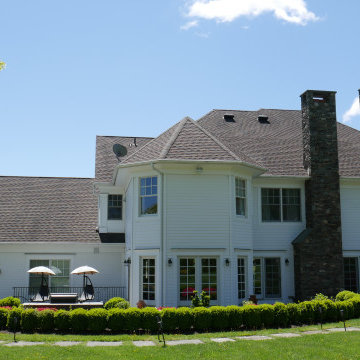
Geräumiges, Vierstöckiges Klassisches Einfamilienhaus mit weißer Fassadenfarbe und braunem Dach in New York

The front garden to this imposing Grade II listed house has been re-designed by DHV Architects to allow for parking for 3 cars, create an entrance with kerb appeal and a private area for relaxing and enjoying the view onto the Durdham Downs. The grey and silver Mediterranean style planting looks immaculate all year around.
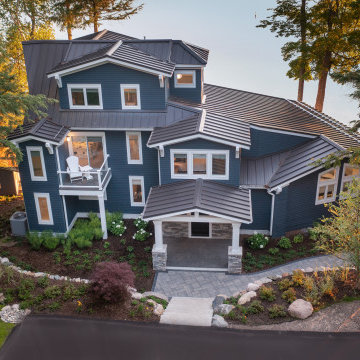
Großes, Vierstöckiges Klassisches Einfamilienhaus mit Vinylfassade, blauer Fassadenfarbe, Blechdach und grauem Dach in Sonstige

Full gut renovation and facade restoration of an historic 1850s wood-frame townhouse. The current owners found the building as a decaying, vacant SRO (single room occupancy) dwelling with approximately 9 rooming units. The building has been converted to a two-family house with an owner’s triplex over a garden-level rental.
Due to the fact that the very little of the existing structure was serviceable and the change of occupancy necessitated major layout changes, nC2 was able to propose an especially creative and unconventional design for the triplex. This design centers around a continuous 2-run stair which connects the main living space on the parlor level to a family room on the second floor and, finally, to a studio space on the third, thus linking all of the public and semi-public spaces with a single architectural element. This scheme is further enhanced through the use of a wood-slat screen wall which functions as a guardrail for the stair as well as a light-filtering element tying all of the floors together, as well its culmination in a 5’ x 25’ skylight.
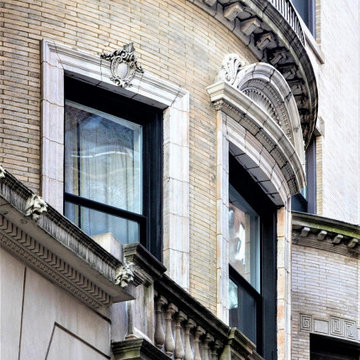
Großes, Vierstöckiges Klassisches Reihenhaus mit Steinfassade und weißer Fassadenfarbe in New York

FPArchitects have restored and refurbished a four-storey grade II listed Georgian mid terrace in London's Limehouse, turning the gloomy and dilapidated house into a bright and minimalist family home.
Located within the Lowell Street Conservation Area and on one of London's busiest roads, the early 19th century building was the subject of insensitive extensive works in the mid 1990s when much of the original fabric and features were lost.
FPArchitects' ambition was to re-establish the decorative hierarchy of the interiors by stripping out unsympathetic features and insert paired down decorative elements that complement the original rusticated stucco, round-headed windows and the entrance with fluted columns.
Ancillary spaces are inserted within the original cellular layout with minimal disruption to the fabric of the building. A side extension at the back, also added in the mid 1990s, is transformed into a small pavilion-like Dining Room with minimal sliding doors and apertures for overhead natural light.
Subtle shades of colours and materials with fine textures are preferred and are juxtaposed to dark floors in veiled reference to the Regency and Georgian aesthetics.

Full house renovation of this striking colonial revival.
Großes, Vierstöckiges Klassisches Haus mit grüner Fassadenfarbe, Satteldach, Schindeldach, grauem Dach und Verschalung in Boston
Großes, Vierstöckiges Klassisches Haus mit grüner Fassadenfarbe, Satteldach, Schindeldach, grauem Dach und Verschalung in Boston
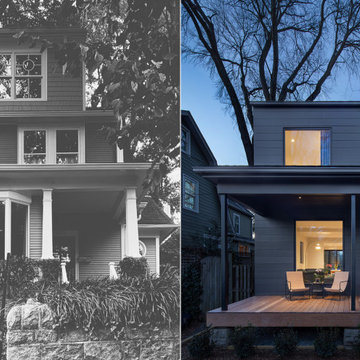
Mittelgroßes, Vierstöckiges Klassisches Einfamilienhaus mit Faserzement-Fassade, schwarzer Fassadenfarbe, Satteldach, Schindeldach, schwarzem Dach und Verschalung in Washington, D.C.
2
