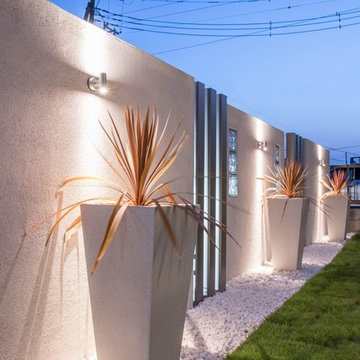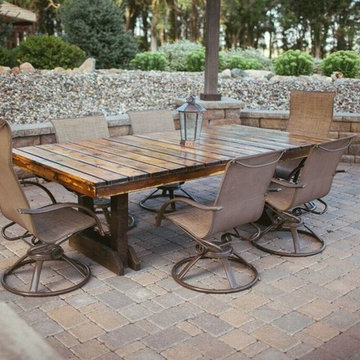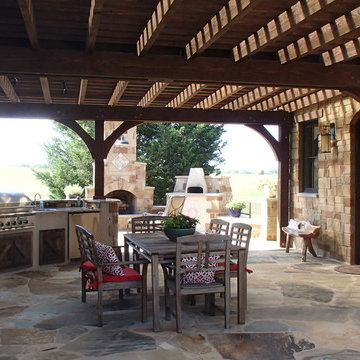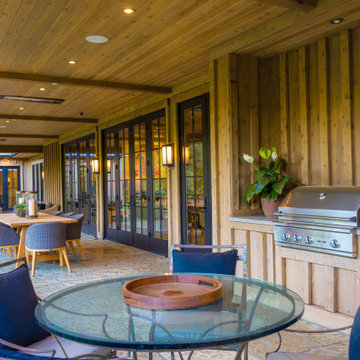Suche verfeinern:
Budget
Sortieren nach:Heute beliebt
81 – 100 von 410 Fotos
1 von 3
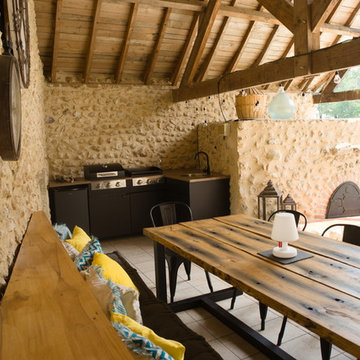
La terrasse couverte avec un magnifique four à pain n'était pas réellement exploitée, une cuisine d'extérieure a été aménagée. Un banc et une table sur mesure ont été réalisés pour pouvoir accueillir une dizaine de personnes. Le coin salon lounge crée une ambiance cosy où il fait bon s'attarder durant les longues soirées d'été.
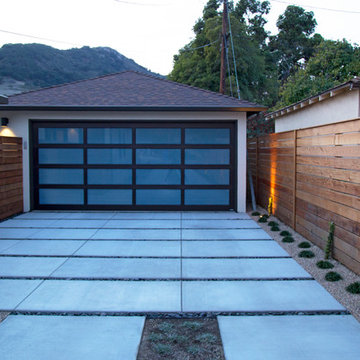
photography by Joslyn Amato
Großer Moderner Patio mit Outdoor-Küche und Betonplatten in San Luis Obispo
Großer Moderner Patio mit Outdoor-Küche und Betonplatten in San Luis Obispo
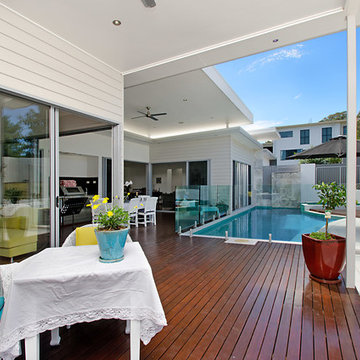
Großes, Überdachtes Retro Veranda im Vorgarten mit Outdoor-Küche und Dielen in Sunshine Coast
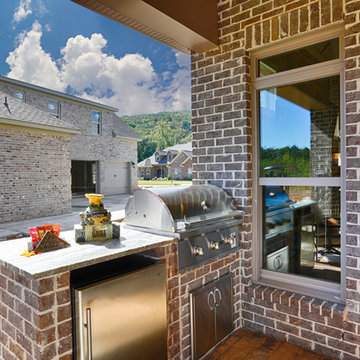
Mittelgroßer, Überdachter Rustikaler Vorgarten mit Outdoor-Küche und Stempelbeton in Sonstige
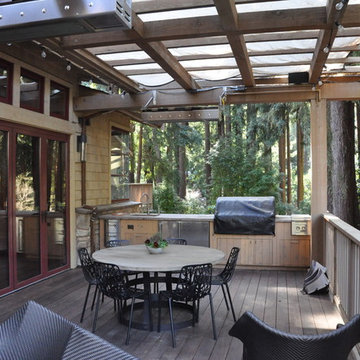
Outdoor kitchen and dining. Large bi-folding door opens interior to exterior spaces for entertaining
Großer Rustikaler Patio mit Dielen und Outdoor-Küche in San Francisco
Großer Rustikaler Patio mit Dielen und Outdoor-Küche in San Francisco
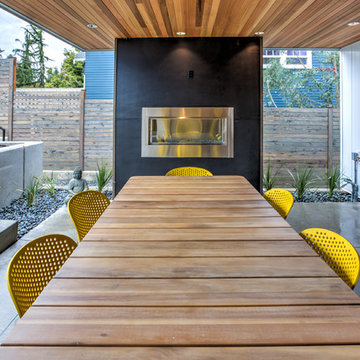
Outdoor living space, covered patio with cedar ceiling and recessed lighting. Gas grill, gas fireplace and bar sink finish out this relaxing space
Mittelgroßer Moderner Vorgarten mit Outdoor-Küche, Betonplatten und Markisen in Seattle
Mittelgroßer Moderner Vorgarten mit Outdoor-Küche, Betonplatten und Markisen in Seattle
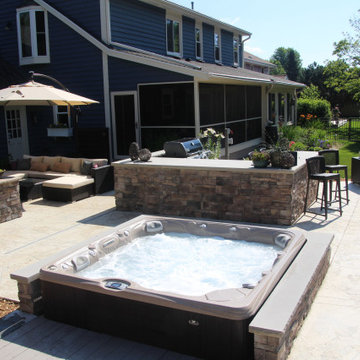
View of the outdoor entertaining space that includes a Fireplace, Bar Island, and Built In Hot Tub. This photo highlights the warm manufactured stone that was used on the veneer of the Fireplace, Bar Island, and Hot Tub Surround. In addition this view gives a glimpse of the concrete overlay on the paving.
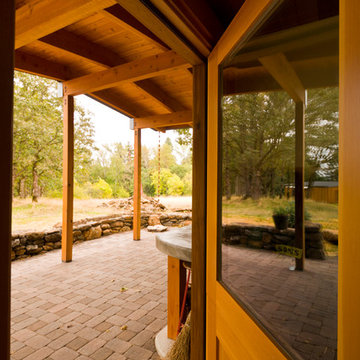
This small house was designed as a retreat for an artist and photographer couple. To blend into the beautiful rugged setting the materials were selected to be basic and durable. Thick walls are finished with white interior plaster and black exterior stucco. Natural wood is layered at the ceilings and extend southward to shade the large windows. The floors are of radiantly heated concrete. Supplemental heat is provided by a Danish wood stove. The roof extends east covering a flagstone terrace for exterior gatherings and dining.
Bruce Forster Photography
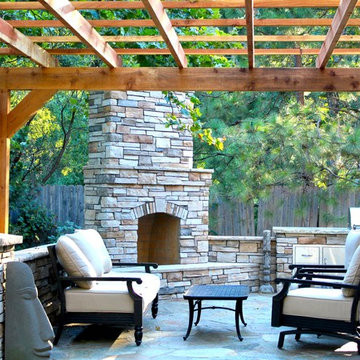
Mittelgroßer Rustikaler Patio mit Outdoor-Küche und Natursteinplatten in Sacramento
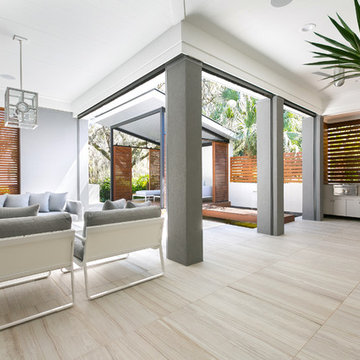
Patrick Brickman Photographer
Großer, Gefliester, Überdachter Moderner Vorgarten mit Outdoor-Küche in Charleston
Großer, Gefliester, Überdachter Moderner Vorgarten mit Outdoor-Küche in Charleston
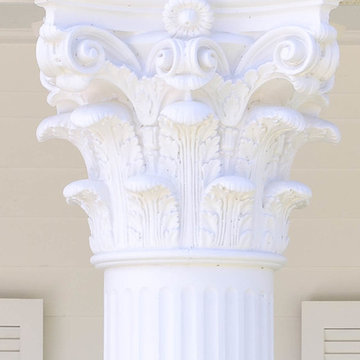
House was Designed by Hollingsworth Design and built by De Jesus Construction Co.. Jefferson Door Supplied the windows, shutters, columns, mouldings, door hardware, Interior doors and exterior back doors.
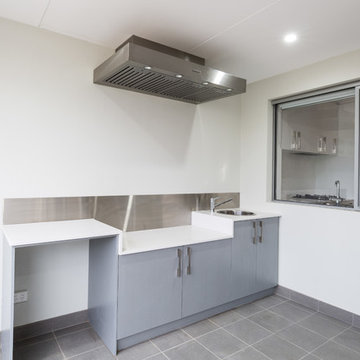
Gefliestes, Überdachtes Modernes Veranda im Vorgarten mit Outdoor-Küche in Perth
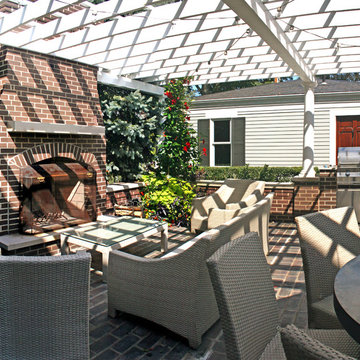
The fireplace was designed to anchor the space. Round columns mounted on piers were constructed to support a cedar pergola, and a grill island was also incorporated.
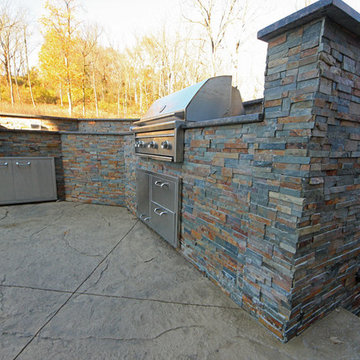
Großer Klassischer Vorgarten mit Outdoor-Küche und Stempelbeton in Philadelphia
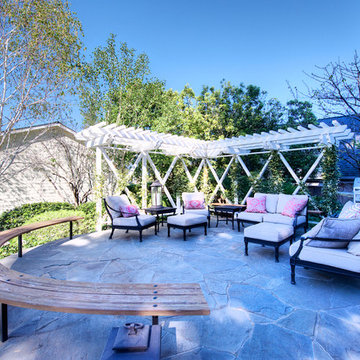
Coveted and highly sought after exquisitely finished family compound in a private setting surrounded by magnificent grounds. Spacious 5 bedroom, 3 bath main residence designed by Jared Polsky, has been enhanced lovely and expanded to include a dramatic guest house. Sun filled rooms, soaring ceilings, romantic master and open floor plan flow to outside for year round indoor/outdoor living. Mount Tamalpais and Bay views, Mill Valley schools, easy access to downtown and Highway 101.
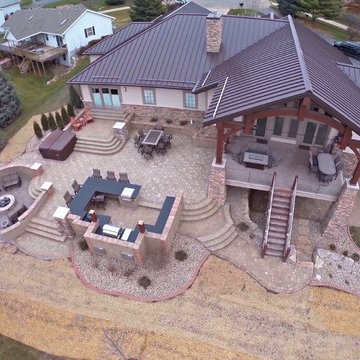
A sweet renovation of an under utilized patio. Upgrades included a kitchen area with ample seating for entertaining a grill and smoker along with an area to enjoy the warmth of a fire pit on cool nights.
Vorgarten-Gestaltung mit Outdoor-Küche Ideen und Design
5






