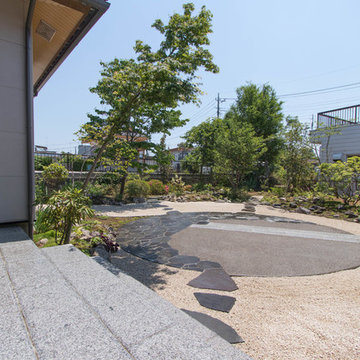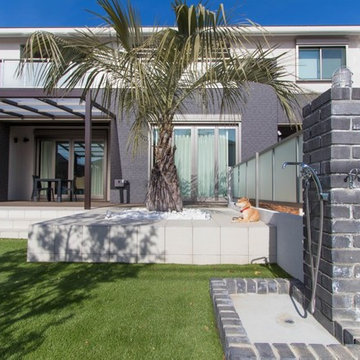Suche verfeinern:
Budget
Sortieren nach:Heute beliebt
141 – 160 von 410 Fotos
1 von 3

We created this great NW dining kitchen for our clients. NW outdoor dining has become possible!
We added the entire overhang to enclose the outdoor kitchen. A new roof, added columns, a brick facade on the house, stainless steel BBQ station, sink,
sound system, lights, gas heat , tongue and groove cedar ceiling.
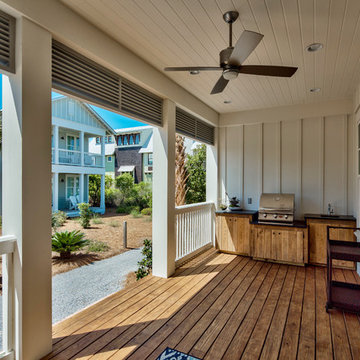
Mittelgroßes, Überdachtes Maritimes Veranda im Vorgarten mit Outdoor-Küche und Dielen in Miami
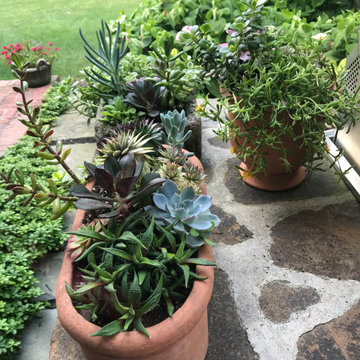
Succulents on display.
Mittelgroßes Klassisches Veranda im Vorgarten mit Outdoor-Küche und Natursteinplatten in Philadelphia
Mittelgroßes Klassisches Veranda im Vorgarten mit Outdoor-Küche und Natursteinplatten in Philadelphia
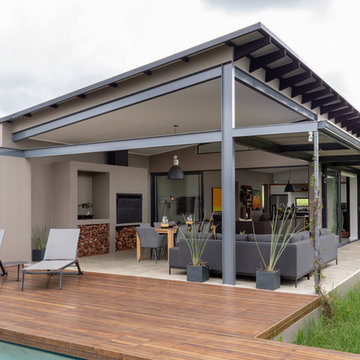
Deandra Farinha
Mittelgroßer, Überdachter Moderner Vorgarten mit Outdoor-Küche und Dielen in Sonstige
Mittelgroßer, Überdachter Moderner Vorgarten mit Outdoor-Küche und Dielen in Sonstige
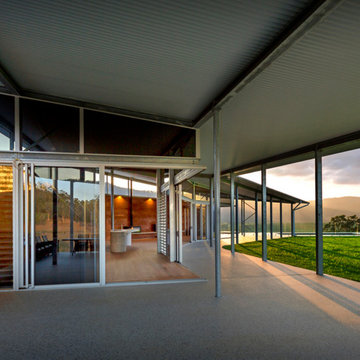
The house features a central rammed earth wall with polished concrete and timber floors.
Großer, Überdachter Moderner Vorgarten mit Outdoor-Küche und Betonplatten in Brisbane
Großer, Überdachter Moderner Vorgarten mit Outdoor-Küche und Betonplatten in Brisbane
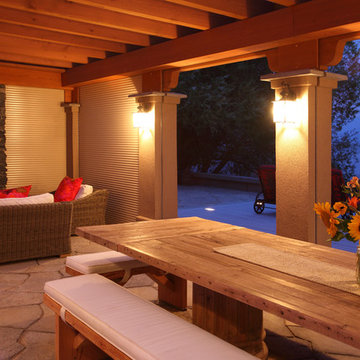
Don Weixl Photography
Mediterraner Vorgarten mit Outdoor-Küche und Natursteinplatten in Vancouver
Mediterraner Vorgarten mit Outdoor-Küche und Natursteinplatten in Vancouver
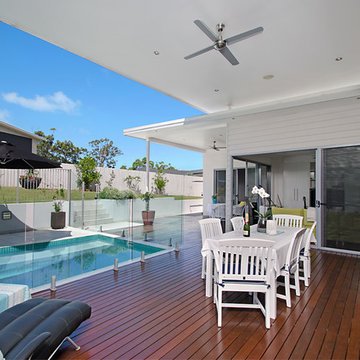
Großes, Überdachtes Mid-Century Veranda im Vorgarten mit Outdoor-Küche und Dielen in Sunshine Coast
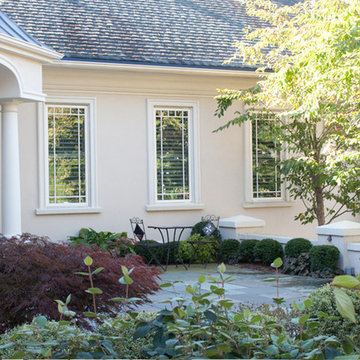
Kleiner Klassischer Vorgarten mit Outdoor-Küche und Natursteinplatten in Bridgeport
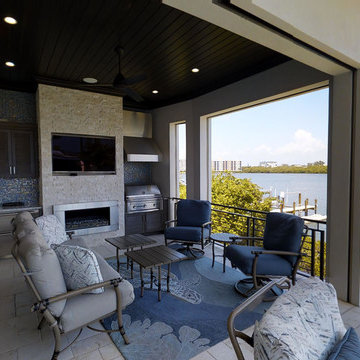
Photo by John Rippons. In another outdoor space we created during the renovation phase, we gave them an outdoor kitchen combined with an outdoor family room, complete with a fireplace. Hurricane shutters have been hidden in the structure and can completely surround this space if necessary.
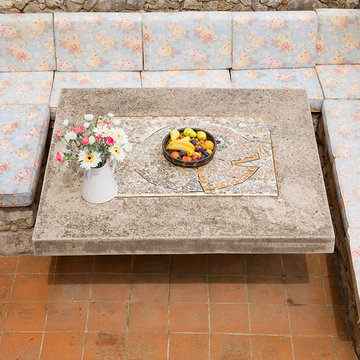
Danilo Balaban
Mittelgroßer, Unbedeckter Mediterraner Vorgarten mit Outdoor-Küche und Pflastersteinen in Sonstige
Mittelgroßer, Unbedeckter Mediterraner Vorgarten mit Outdoor-Küche und Pflastersteinen in Sonstige
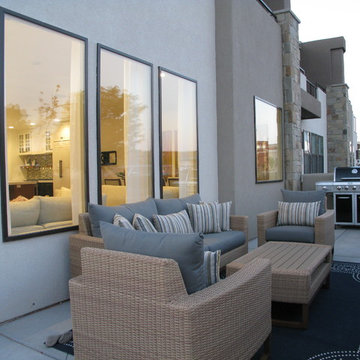
Mittelgroßes Klassisches Veranda im Vorgarten mit Outdoor-Küche, Betonplatten und Markisen in Las Vegas
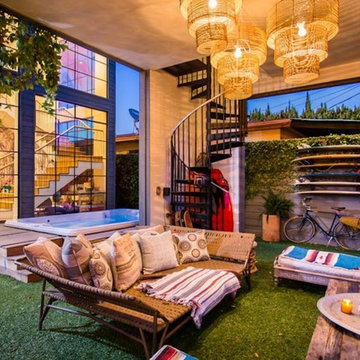
Joana Morrison
Großes, Überdachtes Stilmix Veranda im Vorgarten mit Outdoor-Küche in Los Angeles
Großes, Überdachtes Stilmix Veranda im Vorgarten mit Outdoor-Küche in Los Angeles
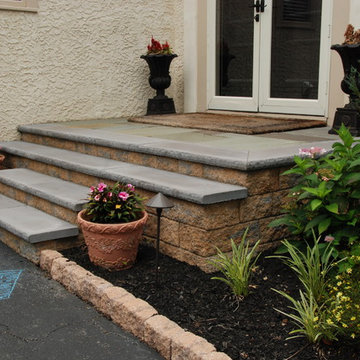
The front of the house has steps and a landing to match the paving on the back and side yards.
Kleiner Klassischer Vorgarten mit Natursteinplatten, Outdoor-Küche und Markisen in Philadelphia
Kleiner Klassischer Vorgarten mit Natursteinplatten, Outdoor-Küche und Markisen in Philadelphia
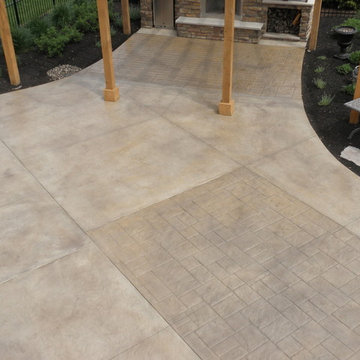
Großer, Überdachter Klassischer Vorgarten mit Outdoor-Küche und Betonboden in Minneapolis
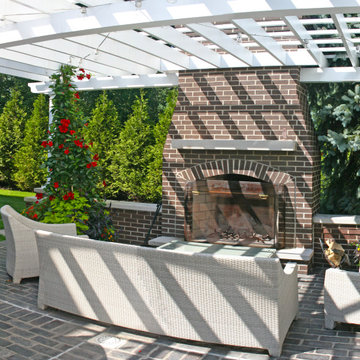
Built upon an existing patio, the fireplace was designed to anchor the space.
Kleiner Klassischer Patio mit Outdoor-Küche und Pflastersteinen in Sonstige
Kleiner Klassischer Patio mit Outdoor-Küche und Pflastersteinen in Sonstige
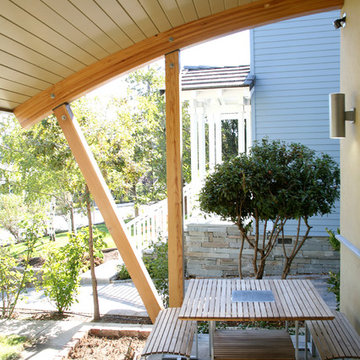
A dramatic upstairs addition to a simple 1950’s tract house provided much need space a growing family and a much appreciated transformation for a changing community. Some persuasion was needed to convince planning authorities that a curved roof was actually compatible with the neighborhood, yet the final home and front porch nestles comfortably under a towering redwood. The arc motif is echoed with a stainless steel inlay in clear maple cabinet doors.
Photos by Stuart Locklear
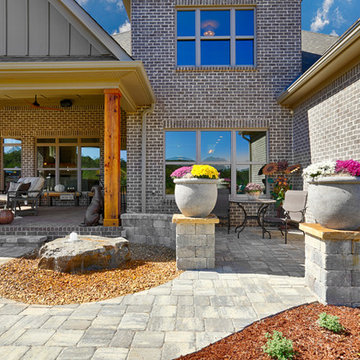
Mittelgroßer, Überdachter Uriger Vorgarten mit Outdoor-Küche und Stempelbeton in Sonstige
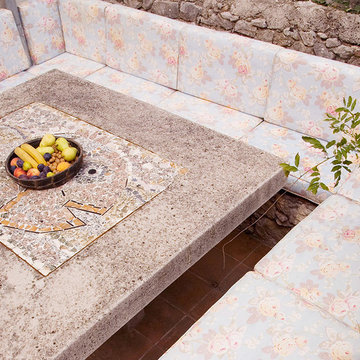
Danilo Balaban
Mittelgroßer, Unbedeckter Mediterraner Vorgarten mit Outdoor-Küche und Pflastersteinen in Sonstige
Mittelgroßer, Unbedeckter Mediterraner Vorgarten mit Outdoor-Küche und Pflastersteinen in Sonstige
Vorgarten-Gestaltung mit Outdoor-Küche Ideen und Design
8






