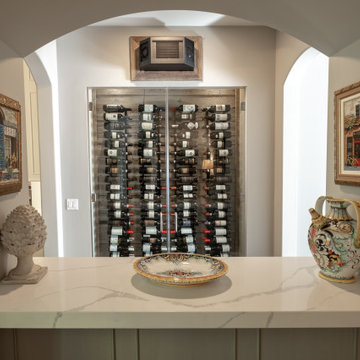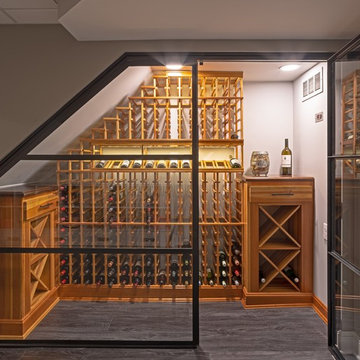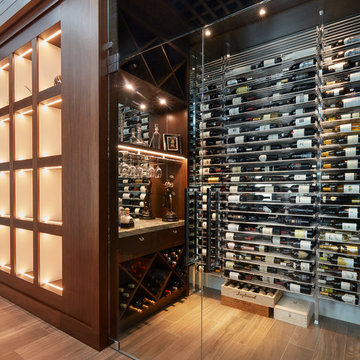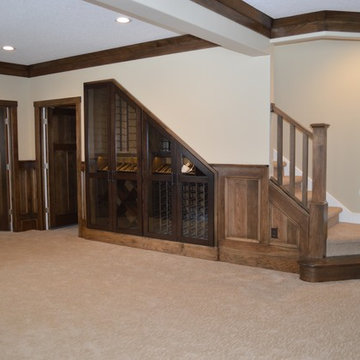Weinkeller mit Kammern Ideen und Design
Suche verfeinern:
Budget
Sortieren nach:Heute beliebt
81 – 100 von 8.717 Fotos
1 von 2
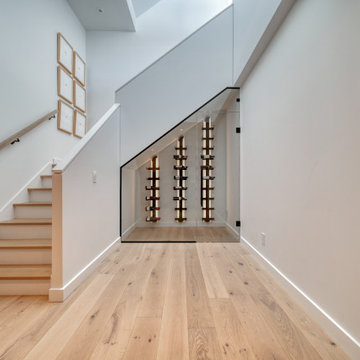
A remodel of the existing basement layout allowed for a separate media room and gave us the opportunity to create this neat little wine room under the stairs. Working with a local metal fabricator, we created custom wine holders to match the modern aesthetic of the home, turning an under-utilized space into a focal point of the home.
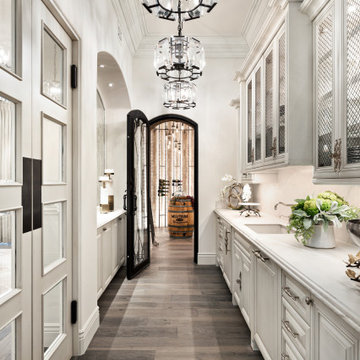
This Butler pantry features its own wine cellar, custom wood flooring, white kitchen cabinets plus custom built-ins for wine storage!
Großer Moderner Weinkeller mit Kammern in Phoenix
Großer Moderner Weinkeller mit Kammern in Phoenix
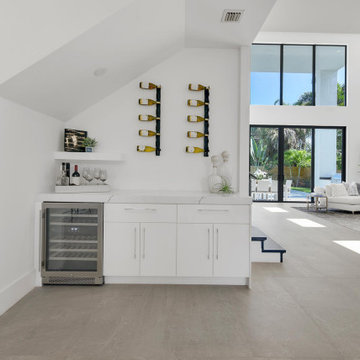
Kleiner Moderner Weinkeller mit Porzellan-Bodenfliesen, Kammern und beigem Boden in Miami
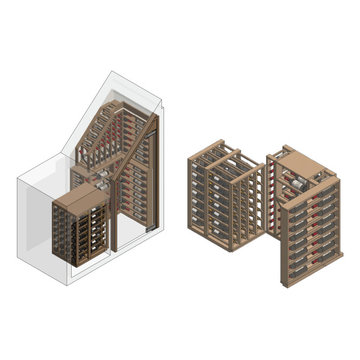
The compact space holds 157 standard bottles within the standard and scallop racking, enclosed with a custom glass door. The temperature of the space was originally effected by hot water pipes. We insulated the pipes to help stabilise the atmosphere within the room.
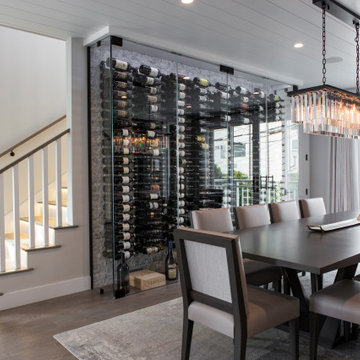
Kleiner Maritimer Weinkeller mit braunem Holzboden, Kammern und grauem Boden in Los Angeles
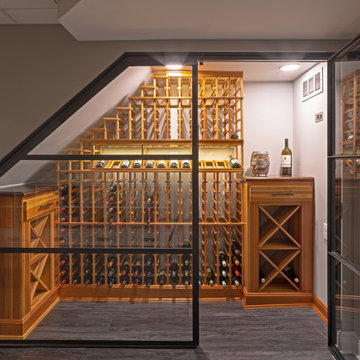
Basement wine cellar - Upper Arlington OH - 2018
Built underneath basement stairs.
Cooling components were installed in adjacent crawl space
Kleiner Moderner Weinkeller mit Vinylboden, Kammern und grauem Boden in Kolumbus
Kleiner Moderner Weinkeller mit Vinylboden, Kammern und grauem Boden in Kolumbus
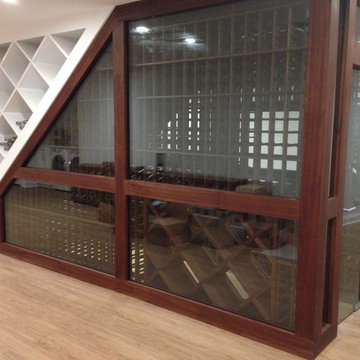
From Preliminary sketch with the customer laying out the initial details to CAD to finished wine room
Kleiner Weinkeller mit braunem Holzboden, Kammern und beigem Boden in New York
Kleiner Weinkeller mit braunem Holzboden, Kammern und beigem Boden in New York
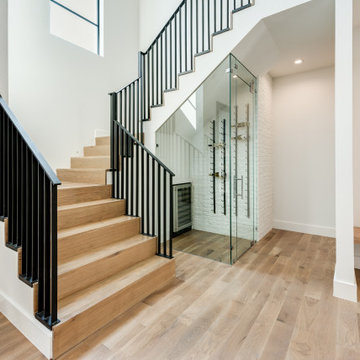
Kleiner Moderner Weinkeller mit braunem Holzboden, Kammern und braunem Boden in Dallas
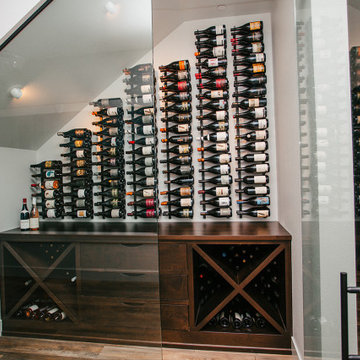
wine storage cabinet
Kleiner Landhaus Weinkeller mit Kammern, braunem Holzboden und braunem Boden in Portland
Kleiner Landhaus Weinkeller mit Kammern, braunem Holzboden und braunem Boden in Portland
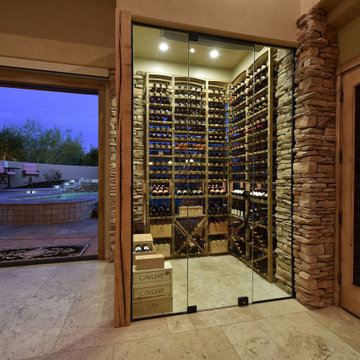
Free standing temperature controlled glass wine cellar shaped by butted glass windows for views from outside. Custom wine racks made from vintage reclaimed wine barrels.
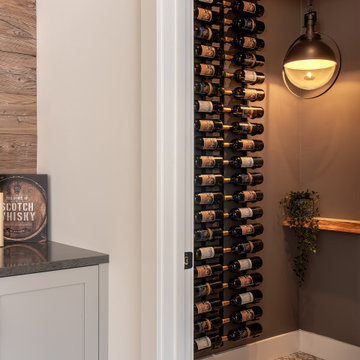
Chilled wine cellar with gray walls and patterned tile flooring.
Kleiner Klassischer Weinkeller mit Porzellan-Bodenfliesen, Kammern und buntem Boden in Sonstige
Kleiner Klassischer Weinkeller mit Porzellan-Bodenfliesen, Kammern und buntem Boden in Sonstige
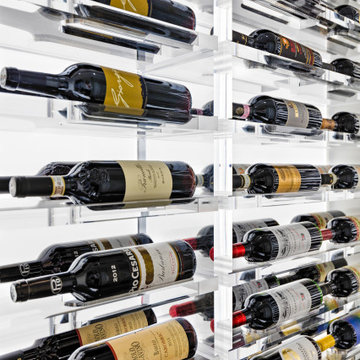
This under-stair wine cellar presented several design challenges. Chief amongst which: how to avoid making this cramped, dark space feel like an afterthought compared to the grandeur of the rest of the home. The design team at Architectural Plastics quickly came up with a solution.
A series of stepped height, clear acrylic wine racks offered maximum storage for the multi-level ceiling. Light was then added by cladding the walls in floor-to-ceiling LED panels to make the space a focal point and conversation starter.
Image copyright: Miranda Estes Photography
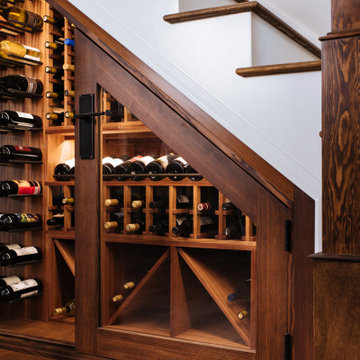
We transformed the space under the staircase of this Oregon City home into a custom home wine cellar with storage room for up to 600 bottles of wine.
Under stairs wine cellars are an easy way to carve out wine display and storage room in a two-story home without sacrificing closet space or giving a full room.
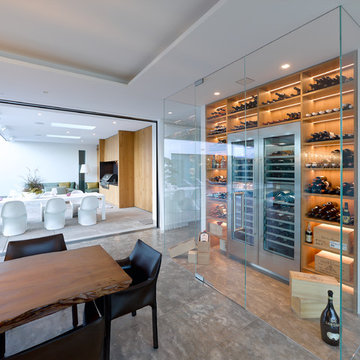
Nicola Lazi, Lazi + Lazi Fotografie und Bildbearbeitung Stuttgart
Großer Moderner Weinkeller mit Kammern und grauem Boden in Stuttgart
Großer Moderner Weinkeller mit Kammern und grauem Boden in Stuttgart
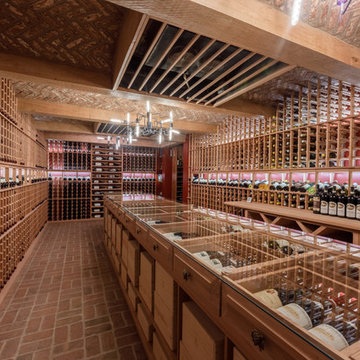
We were thrilled to be working again with these long-time clients in Villanova, PA, to create a two-room wine cellar. This entailed renovating an existing part of their basement and adding an additional room. The best part about this project? The second room is accessed through a secret door! We designed the mechanism that opens the secret door:the door is opened by pressing the cork of a certain wine bottle.
This 8,000-bottle capacity wine cellar features all redwood custom-built shelving, and redwood, glass top display tables. The first room has a redwood paneled ceiling and porcelain tile floors. The second room's ceiling is made from reclaimed wine barrels and the beams are made from cherry wood. The floors are reclaimed brick laid in a two-over-two pattern.
RUDLOFF Custom Builders has won Best of Houzz for Customer Service in 2014, 2015 2016 and 2017. We also were voted Best of Design in 2016, 2017 and 2018, which only 2% of professionals receive. Rudloff Custom Builders has been featured on Houzz in their Kitchen of the Week, What to Know About Using Reclaimed Wood in the Kitchen as well as included in their Bathroom WorkBook article. We are a full service, certified remodeling company that covers all of the Philadelphia suburban area. This business, like most others, developed from a friendship of young entrepreneurs who wanted to make a difference in their clients’ lives, one household at a time. This relationship between partners is much more than a friendship. Edward and Stephen Rudloff are brothers who have renovated and built custom homes together paying close attention to detail. They are carpenters by trade and understand concept and execution. RUDLOFF CUSTOM BUILDERS will provide services for you with the highest level of professionalism, quality, detail, punctuality and craftsmanship, every step of the way along our journey together.
Specializing in residential construction allows us to connect with our clients early in the design phase to ensure that every detail is captured as you imagined. One stop shopping is essentially what you will receive with RUDLOFF CUSTOM BUILDERS from design of your project to the construction of your dreams, executed by on-site project managers and skilled craftsmen. Our concept: envision our client’s ideas and make them a reality. Our mission: CREATING LIFETIME RELATIONSHIPS BUILT ON TRUST AND INTEGRITY.
Photo Credit: JMB Photoworks
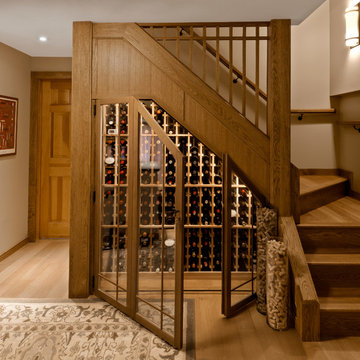
Kleiner Klassischer Weinkeller mit Kammern, hellem Holzboden und braunem Boden in Burlington
Weinkeller mit Kammern Ideen und Design
5
