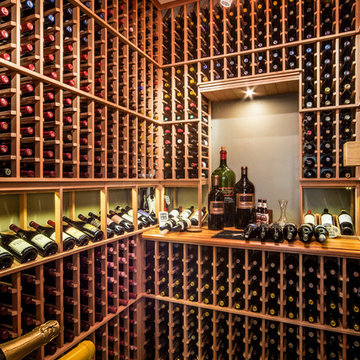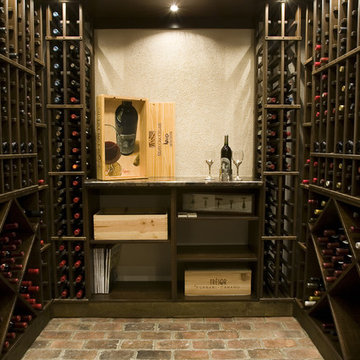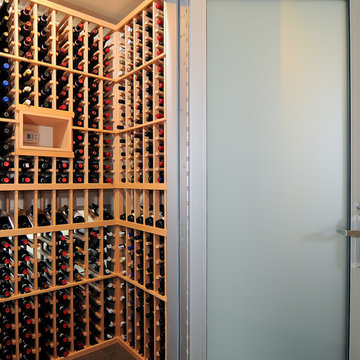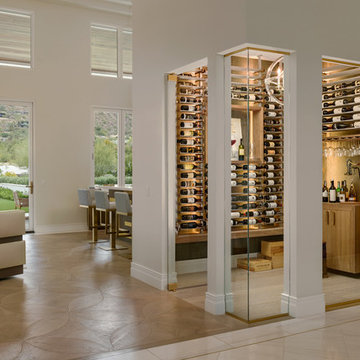Weinkeller mit Kammern Ideen und Design
Suche verfeinern:
Budget
Sortieren nach:Heute beliebt
141 – 160 von 8.717 Fotos
1 von 2
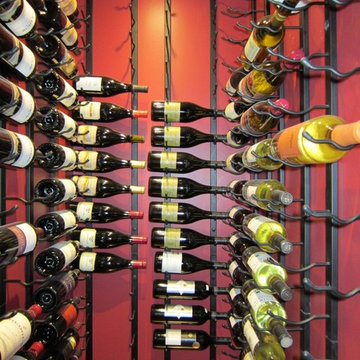
Given the diminutive size of this custom wine cellar in Dallas, our wine cellar builders were challenged to fit a reasonable amount of wine bottles into the space, without sacrificing aesthetics.
We installed black metal wine racks from Vintage View, which store the bottles in a label forward orientation. The wine labels are facing out, allowing the owner for easy browsing of his wines.
As you can see, the metal wine racks were used to great success, and the residential wine cellar's ultimate capacity was 252 consecutive wine bottles.
LED lighting illuminates said bottles to great effect.
Follow us on Facebook: https://www.facebook.com/WineCellarSpecialists
Wine Cellar Specialists
+1 (972) 454-0480
info@winecellarspec.com
Take a video tour of this project: https://www.youtube.com/watch?v=Vvzr3PE8MjY
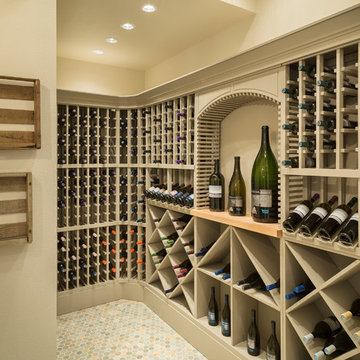
View the house plans at:
http://houseplans.co/house-plans/2472
Photos by Bob Greenspan
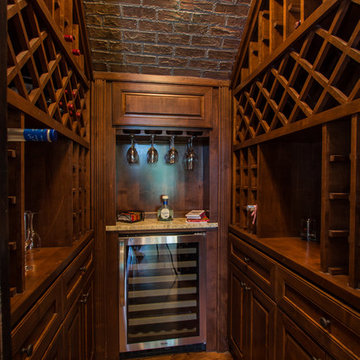
Ana Carolina Roberto
Klassischer Weinkeller mit dunklem Holzboden und Kammern in Austin
Klassischer Weinkeller mit dunklem Holzboden und Kammern in Austin
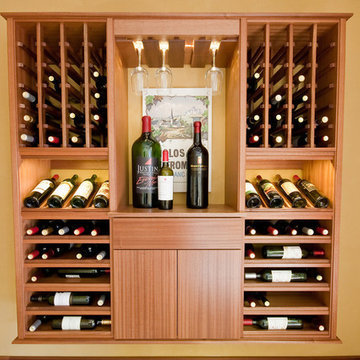
Kessick Wine Cellars ‘Select Series’ wine racking is a fully assembled, wall mounted wine storage and wine display racking system. Photo by Luke Lyons
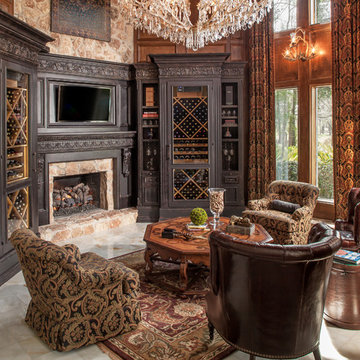
Each custom piece of the wine cabinets was carefully selected and built separately because the spaces on either side of the fireplace are not the same. For more information about this project please visit: www.gryphonbuilders.com. Or contact Allen Griffin, President of Gryphon Builders, at 713-939-8005 cell or email him at allen@gryphonbuilders.com
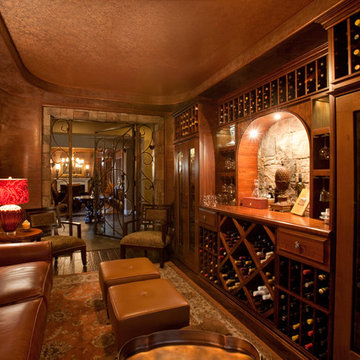
We converted a seldom used dining room into an intimate wine room using warm wood tones, rich caramel leather sofa and silk drapery. With the stone accents, hand-scraped wood flooring and venetian plaster on the walls and ceiling, this room has the ultimate in finishes. The client now uses this room much more frequently as a secondary living room.
Photography by Nils Becker
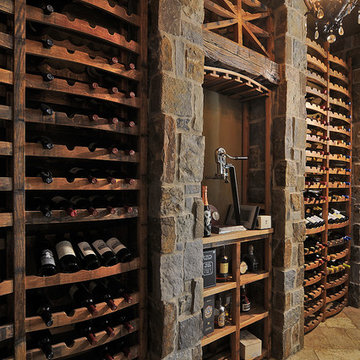
Innovative Wine Cellar Designs is the nation’s leading custom wine cellar design, build, installation and refrigeration firm.
As a wine cellar design build company, we believe in the fundamental principles of architecture, design, and functionality while also recognizing the value of the visual impact and financial investment of a quality wine cellar. By combining our experience and skill with our attention to detail and complete project management, the end result will be a state of the art, custom masterpiece. Our design consultants and sales staff are well versed in every feature that your custom wine cellar will require.
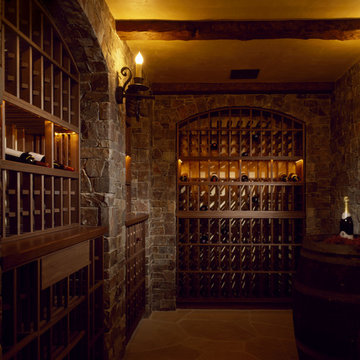
Rustic, natural materials complete the look of this Mediterranean-inspired wine cellar.
Photographer: John Sutton
Rustikaler Weinkeller mit Kammern in San Francisco
Rustikaler Weinkeller mit Kammern in San Francisco
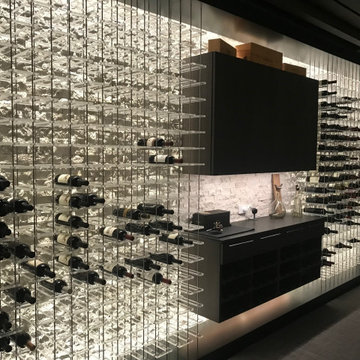
Wine Cellar ||| We were involved with most aspects of this newly constructed 8,300 sq ft penthouse and guest suite, including: comprehensive construction documents; interior details, drawings and specifications; custom power & lighting; client & builder communications. ||| Penthouse and interior design by: Harry J Crouse Design Inc ||| Photo by: Harry Crouse ||| Builder: Balfour Beatty
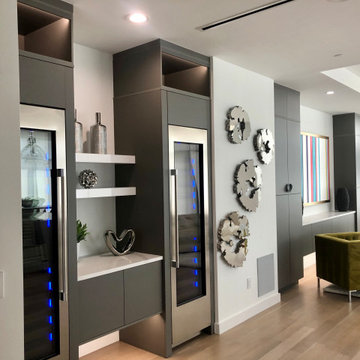
We added LED's to all under cabinet lighting in the kitchen, island, wine, and TV area. These turn on/off through a vantage keypad. All LED's are dimmable.
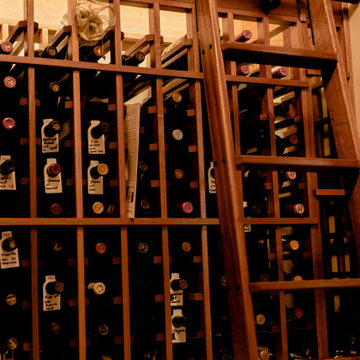
Wine Cellar Specialists created a stylish and functional custom wine rack design for this residential wine room in North Dallas. We added a rolling ladder to provide the owners ease of access to the bottles stored beyond their reach.
Learn more about this project: https://www.winecellarspec.com/transitional-wine-cellar-and-bar-area-in-north-dallas-home/
Wine Cellar Specialists
1134 Commerce Drive
Richardson 75081
(972)454-048
info@winecellarspec.com
Request a wine cellar design for FREE: http://www.winecellarspec.com/free-3d-drawing/
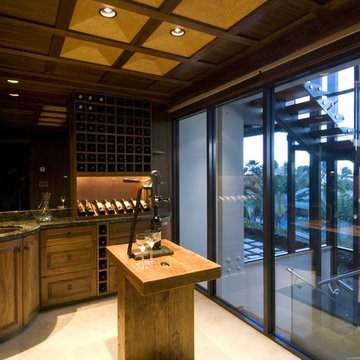
Großer Moderner Weinkeller mit Kammern und beigem Boden in Hawaii
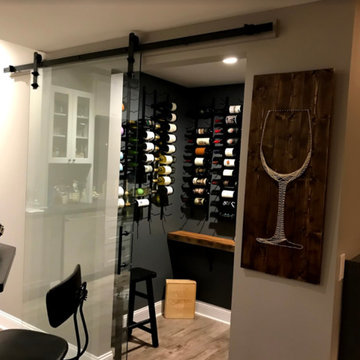
Kleiner Klassischer Weinkeller mit hellem Holzboden, Kammern und beigem Boden in Sonstige
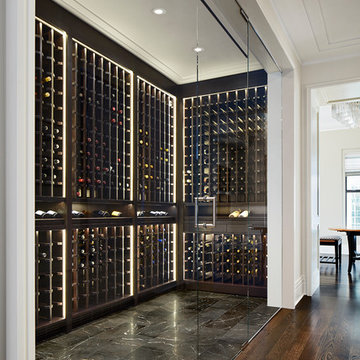
Our goal for this project was to seamlessly integrate the interior with the historic exterior and iconic nature of this Chicago high-rise while making it functional, contemporary, and beautiful. Natural materials in transitional detailing make the space feel warm and fresh while lending a connection to some of the historically preserved spaces lovingly restored.
Steven Hall
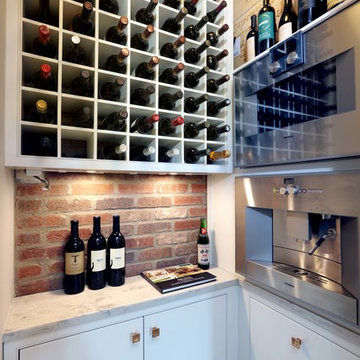
The residence on the third level of this live/work space is completely private. The large living room features a brick wall with a long linear fireplace and gray toned furniture with leather accents. The dining room features banquette seating with a custom table with built in leaves to extend the table for dinner parties. The kitchen also has the ability to grow with its custom one of a kind island including a pullout table.
An ARDA for indoor living goes to
Visbeen Architects, Inc.
Designers: Visbeen Architects, Inc. with Vision Interiors by Visbeen
From: East Grand Rapids, Michigan
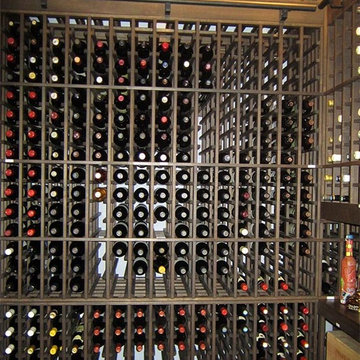
In this wine cellar cooling project, Wine Cellar Specialists incorporated individual wine racks at the top and bottom parts of the racking.
They utilized Knotty Alder wood for the entire racking. They applied it with a rustic stain for a richer look.
Take a video tour of the project: https://www.youtube.com/watch?v=B9PNSPDMDDQ&feature=youtu.be
US Cellar Systems
2470 Brayton Ave.
Signal Hill, California 90755
(562) 513-3017
dan@uscellarsystems.com
Follow us on Facebook: https://www.facebook.com/USCellarSystems/
Weinkeller mit Kammern Ideen und Design
8
