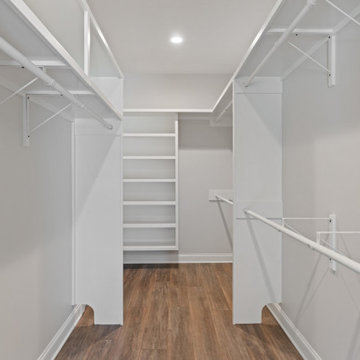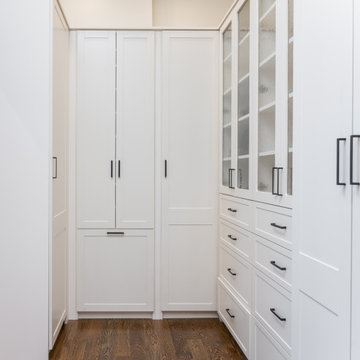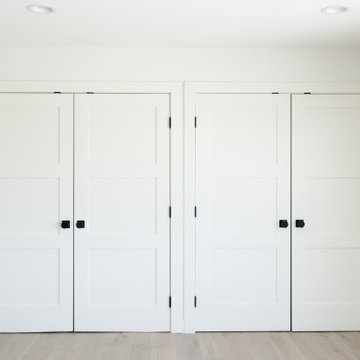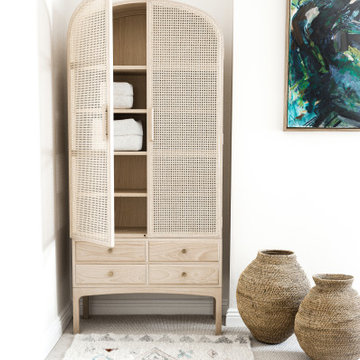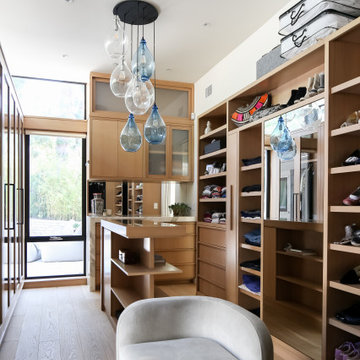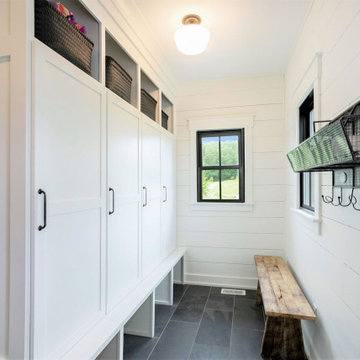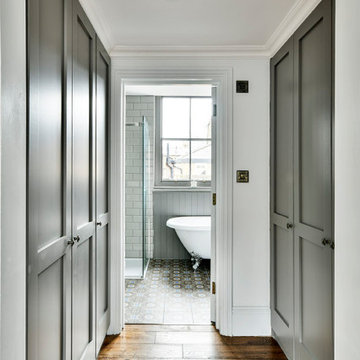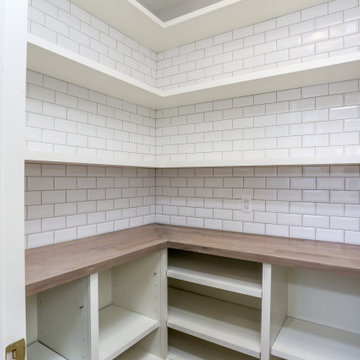Weiße Ankleidezimmer Ideen und Design
Suche verfeinern:
Budget
Sortieren nach:Heute beliebt
81 – 100 von 30.605 Fotos
1 von 2
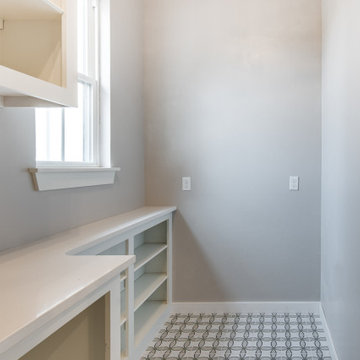
#houseplan 51758HZ comes to life in OKlahoma! Specs-at-a-glance 3-4 beds 2.5-3.5 baths 2,200+ sq. ft. Plans: #readywhenyouare #houseplan #modernfarmhouse #homesweethome #51758HZ
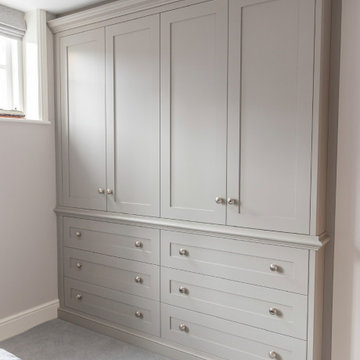
This wardrobe was designed for a boys room where the client wanted plenty of drawers with hanging space above.
Klassisches Ankleidezimmer mit Schrankfronten im Shaker-Stil und grauen Schränken in Sonstige
Klassisches Ankleidezimmer mit Schrankfronten im Shaker-Stil und grauen Schränken in Sonstige
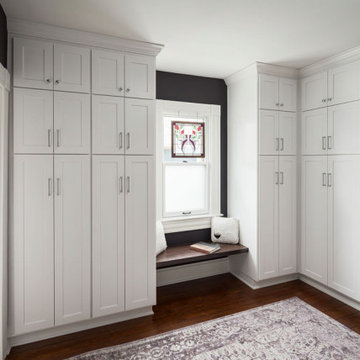
Großes, Neutrales Klassisches Ankleidezimmer mit Ankleidebereich, Schrankfronten im Shaker-Stil, weißen Schränken, braunem Holzboden und braunem Boden in Kolumbus
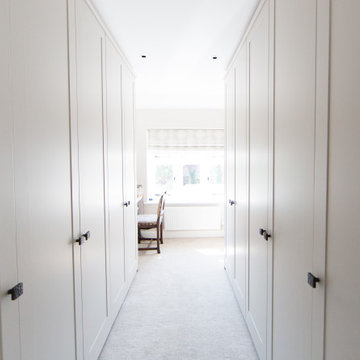
Built in dressing room and office space in an arts and crafts conversion
Mittelgroßes Rustikales Ankleidezimmer mit Ankleidebereich, Schrankfronten im Shaker-Stil, weißen Schränken, Teppichboden und weißem Boden in London
Mittelgroßes Rustikales Ankleidezimmer mit Ankleidebereich, Schrankfronten im Shaker-Stil, weißen Schränken, Teppichboden und weißem Boden in London
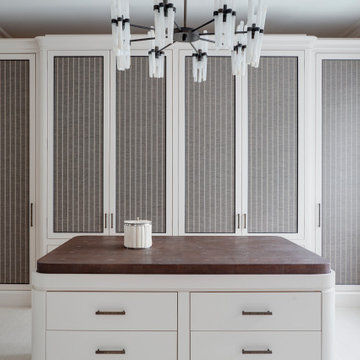
Mittelgroßes, Neutrales Klassisches Ankleidezimmer mit Ankleidebereich, Kassettenfronten, grauen Schränken, Teppichboden und weißem Boden in London
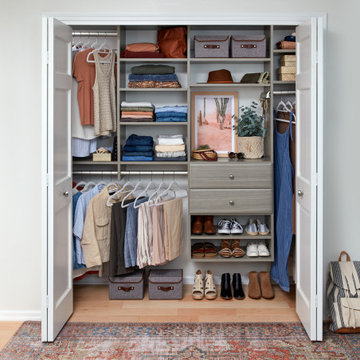
Use every inch of available storage space with a well-planned Reach-In Closet. EasyClosets' wall-mounted solutions allow for additional storage above and below the installed material. Stow away off-season clothing on the top shelf and place shoes on the floor for easy, everyday access.
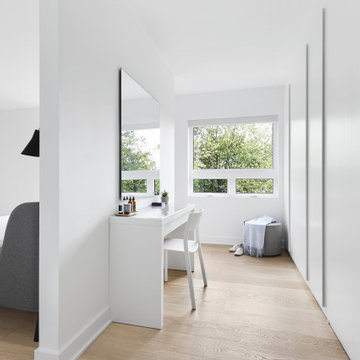
The decision to either renovate the upper and lower units of a duplex or convert them into a single-family home was a no-brainer. Situated on a quiet street in Montreal, the home was the childhood residence of the homeowner, where many memories were made and relationships formed within the neighbourhood. The prospect of living elsewhere wasn’t an option.
A complete overhaul included the re-configuration of three levels to accommodate the dynamic lifestyle of the empty nesters. The potential to create a luminous volume was evident from the onset. With the home backing onto a park, westerly views were exploited by oversized windows and doors. A massive window in the stairwell allows morning sunlight to filter in and create stunning reflections in the open concept living area below.
The staircase is an architectural statement combining two styles of steps, with the extended width of the lower staircase creating a destination to read, while making use of an otherwise awkward space.
White oak dominates the entire home to create a cohesive and natural context. Clean lines, minimal furnishings and white walls allow the small space to breathe.

Custom Closet with storage and window seat.
Photo Credit: N. Leonard
Mittelgroßes, Neutrales Landhausstil Ankleidezimmer mit Ankleidebereich, offenen Schränken, weißen Schränken, dunklem Holzboden und braunem Boden in New York
Mittelgroßes, Neutrales Landhausstil Ankleidezimmer mit Ankleidebereich, offenen Schränken, weißen Schränken, dunklem Holzboden und braunem Boden in New York
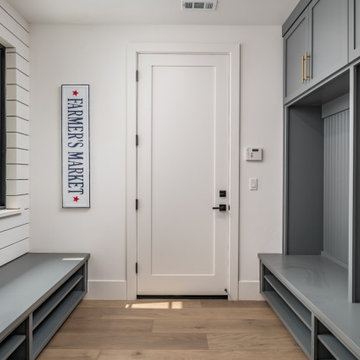
DC Frames Darrell Carpenter (530) 216-7076
Glenn Rose Photography (916)370-4420
Landhaus Ankleidezimmer in Sacramento
Landhaus Ankleidezimmer in Sacramento
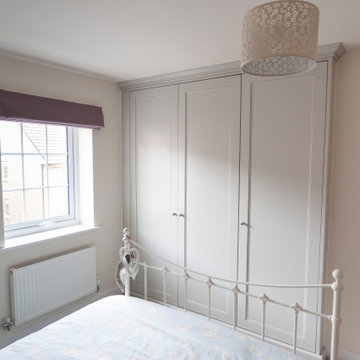
Shaker style wardrobes
Traditional moulding
Double height hanging rails
Drawers
Adjustable shelving
Fully spray painted to clients colour of choice
Farrow and Ball Cornforth white

Reforma integral Sube Interiorismo www.subeinteriorismo.com
Biderbost Photo
Großer, Neutraler Klassischer Begehbarer Kleiderschrank mit profilierten Schrankfronten, weißen Schränken, Laminat und braunem Boden in Bilbao
Großer, Neutraler Klassischer Begehbarer Kleiderschrank mit profilierten Schrankfronten, weißen Schränken, Laminat und braunem Boden in Bilbao
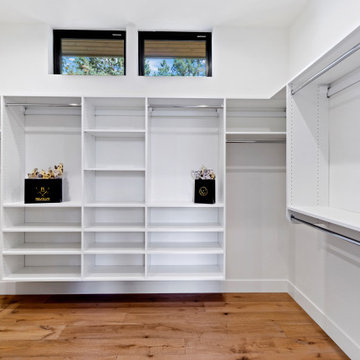
Großes, Neutrales Modernes Ankleidezimmer mit Einbauschrank, offenen Schränken, weißen Schränken und braunem Holzboden in Portland
Weiße Ankleidezimmer Ideen und Design
5
