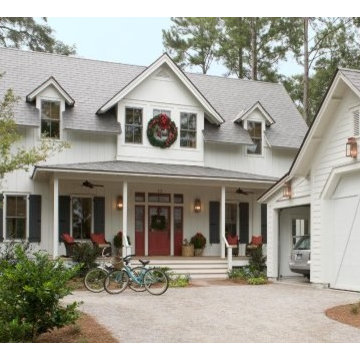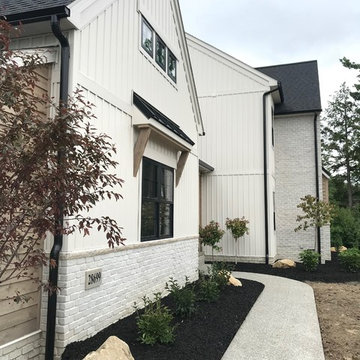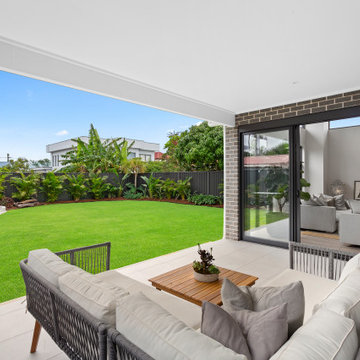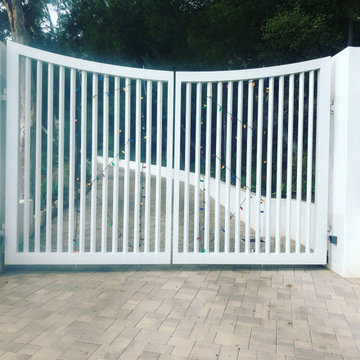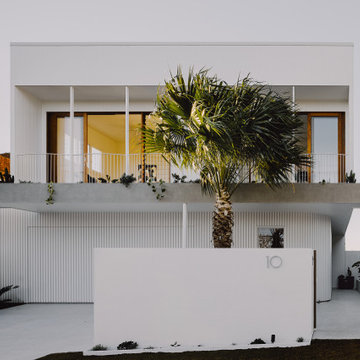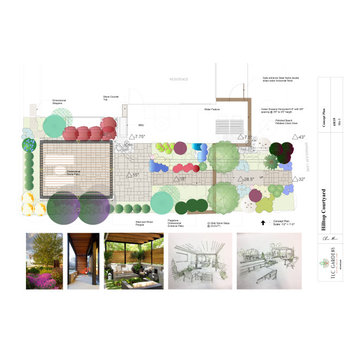Weiße Häuser Ideen und Design
Suche verfeinern:
Budget
Sortieren nach:Heute beliebt
61 – 80 von 38.863 Fotos
1 von 5

Lake Cottage Porch, standing seam metal roofing and cedar shakes blend into the Vermont fall foliage. Simple and elegant.
Photos by Susan Teare
Einstöckige Rustikale Holzfassade Haus mit Blechdach und schwarzem Dach in Burlington
Einstöckige Rustikale Holzfassade Haus mit Blechdach und schwarzem Dach in Burlington
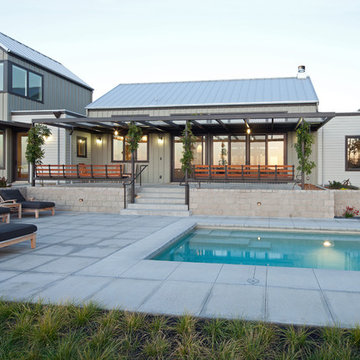
Elliott Johnson Photography
Zweistöckiges Landhaus Haus mit grauer Fassadenfarbe in San Luis Obispo
Zweistöckiges Landhaus Haus mit grauer Fassadenfarbe in San Luis Obispo
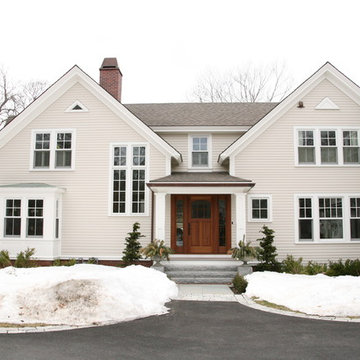
Contractor: Anderson Contracting Services
Photographer: Eric Roth
Mittelgroßes, Zweistöckiges Klassisches Haus mit Vinylfassade, weißer Fassadenfarbe und Satteldach in Boston
Mittelgroßes, Zweistöckiges Klassisches Haus mit Vinylfassade, weißer Fassadenfarbe und Satteldach in Boston
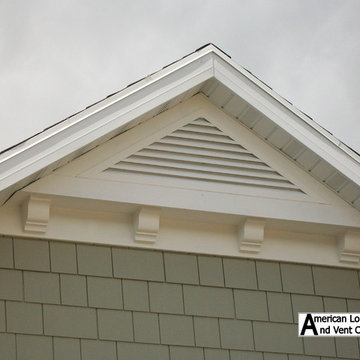
Triangle gable vent with added corbels and trim work.
Klassisches Haus in Sonstige
Klassisches Haus in Sonstige
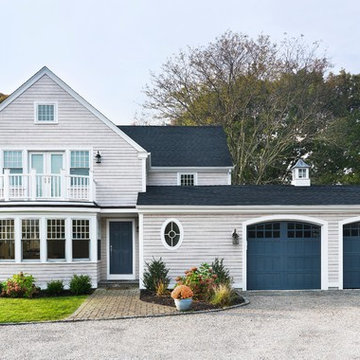
Dark blue doors provide a nice accent to the white trim and cedar shingles dipped in bleaching oil. Photo credit, Nat Rea.
Zweistöckiges Klassisches Haus in Providence
Zweistöckiges Klassisches Haus in Providence
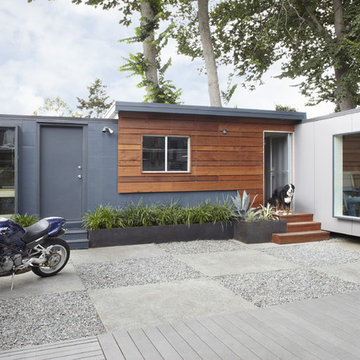
headquarters of building Lab created with shipping containers.
Einstöckiges Modernes Containerhaus in San Francisco
Einstöckiges Modernes Containerhaus in San Francisco

When Ami McKay was asked by the owners of Park Place to design their new home, she found inspiration in both her own travels and the beautiful West Coast of Canada which she calls home. This circa-1912 Vancouver character home was torn down and rebuilt, and our fresh design plan allowed the owners dreams to come to life.
A closer look at Park Place reveals an artful fusion of diverse influences and inspirations, beautifully brought together in one home. Within the kitchen alone, notable elements include the French-bistro backsplash, the arched vent hood (including hidden, seamlessly integrated shelves on each side), an apron-front kitchen sink (a nod to English Country kitchens), and a saturated color palette—all balanced by white oak millwork. Floor to ceiling cabinetry ensures that it’s also easy to keep this beautiful space clutter-free, with room for everything: chargers, stationery and keys. These influences carry on throughout the home, translating into thoughtful touches: gentle arches, welcoming dark green millwork, patterned tile, and an elevated vintage clawfoot bathtub in the cozy primary bathroom.

Modern twist on the classic A-frame profile. This multi-story Duplex has a striking façade that juxtaposes large windows against organic and industrial materials. Built by Mast & Co Design/Build features distinguished asymmetrical architectural forms which accentuate the contemporary design that flows seamlessly from the exterior to the interior.

View of front porch and flower beds.
Geräumiges, Einstöckiges Klassisches Einfamilienhaus mit Steinfassade, weißer Fassadenfarbe, Walmdach, Blechdach und schwarzem Dach in Sonstige
Geräumiges, Einstöckiges Klassisches Einfamilienhaus mit Steinfassade, weißer Fassadenfarbe, Walmdach, Blechdach und schwarzem Dach in Sonstige

Mittelgroßes, Einstöckiges Landhausstil Einfamilienhaus mit Mix-Fassade, weißer Fassadenfarbe, grauem Dach und Wandpaneelen in Dallas

This traditional exterior renovation includes a new stone fireplace, sunroom railing, luxurious copper roofing, and gutters. The whole house and garage bear brand new James Hardie Dream Collection siding and custom shutters. This old beauty is ready for another 100 years!
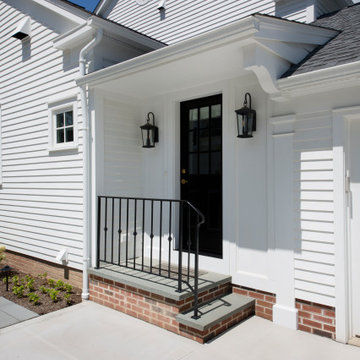
The lovely side entrance is just as inviting as the front entry.
Große, Zweistöckige Klassische Holzfassade Haus mit weißer Fassadenfarbe
Große, Zweistöckige Klassische Holzfassade Haus mit weißer Fassadenfarbe

Designer Lyne Brunet
Mittelgroßes, Zweistöckiges Country Haus mit grauer Fassadenfarbe, Schmetterlingsdach, Schindeldach, schwarzem Dach und Wandpaneelen in Montreal
Mittelgroßes, Zweistöckiges Country Haus mit grauer Fassadenfarbe, Schmetterlingsdach, Schindeldach, schwarzem Dach und Wandpaneelen in Montreal
Weiße Häuser Ideen und Design
4
