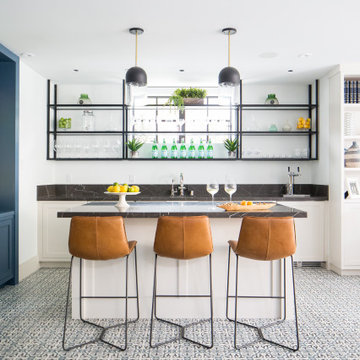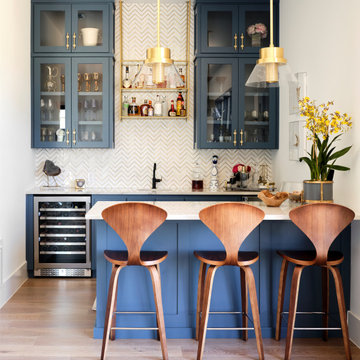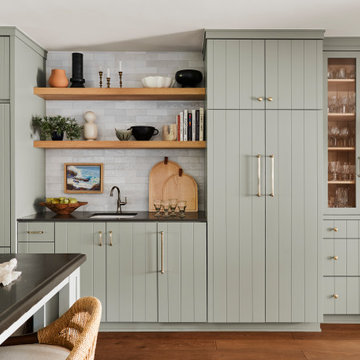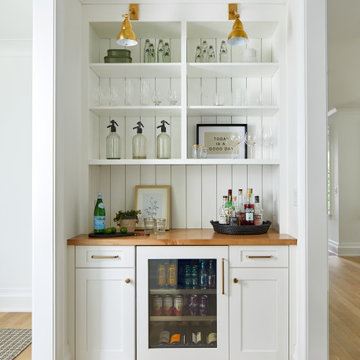Weiße Hausbar Ideen und Design
Suche verfeinern:
Budget
Sortieren nach:Heute beliebt
121 – 140 von 14.350 Fotos
1 von 2
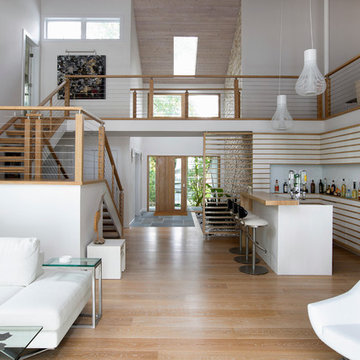
Zweizeilige, Große Moderne Hausbar mit Bartheke, Arbeitsplatte aus Holz und braunem Holzboden in New York
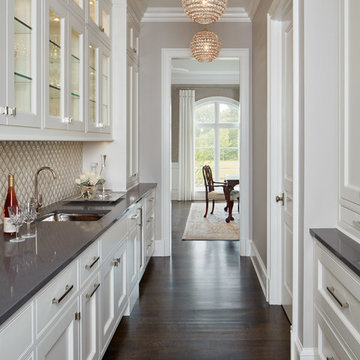
Reynolds Cabinetry & Millwork -- Photography by Nathan Kirkman
Klassische Hausbar mit Unterbauwaschbecken, weißen Schränken, Quarzwerkstein-Arbeitsplatte und dunklem Holzboden in Chicago
Klassische Hausbar mit Unterbauwaschbecken, weißen Schränken, Quarzwerkstein-Arbeitsplatte und dunklem Holzboden in Chicago

Photography by Cristopher Nolasco
Mittelgroße Retro Hausbar in U-Form mit Bartheke, Unterbauwaschbecken, flächenbündigen Schrankfronten, dunklen Holzschränken, Quarzwerkstein-Arbeitsplatte, Küchenrückwand in Weiß, Rückwand aus Metrofliesen und hellem Holzboden
Mittelgroße Retro Hausbar in U-Form mit Bartheke, Unterbauwaschbecken, flächenbündigen Schrankfronten, dunklen Holzschränken, Quarzwerkstein-Arbeitsplatte, Küchenrückwand in Weiß, Rückwand aus Metrofliesen und hellem Holzboden

This small bar area is tucked away beside the main family room and right off the door to the backyard pool area. White cabinets, engineered carrara quartz countertop, basketweave carrara backsplash and brass accents give this bar area and updated and fresh look. The wine refrigerator and sink make this small area very functional.
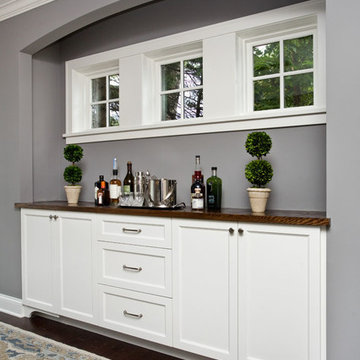
This remodel went from a tiny story-and-a-half Cape Cod, to a charming full two-story home. The dining room features a custom built in buffet in a recessed niche with an arched opening. The wall color in this room is Sherwin Williams SW 7669 Summit Gray.
Space Plans, Building Design, Interior & Exterior Finishes by Anchor Builders. Photography by Patrick Photography.

Design, Fabrication, Install & Photography By MacLaren Kitchen and Bath
Designer: Mary Skurecki
Wet Bar: Mouser/Centra Cabinetry with full overlay, Reno door/drawer style with Carbide paint. Caesarstone Pebble Quartz Countertops with eased edge detail (By MacLaren).
TV Area: Mouser/Centra Cabinetry with full overlay, Orleans door style with Carbide paint. Shelving, drawers, and wood top to match the cabinetry with custom crown and base moulding.
Guest Room/Bath: Mouser/Centra Cabinetry with flush inset, Reno Style doors with Maple wood in Bedrock Stain. Custom vanity base in Full Overlay, Reno Style Drawer in Matching Maple with Bedrock Stain. Vanity Countertop is Everest Quartzite.
Bench Area: Mouser/Centra Cabinetry with flush inset, Reno Style doors/drawers with Carbide paint. Custom wood top to match base moulding and benches.
Toy Storage Area: Mouser/Centra Cabinetry with full overlay, Reno door style with Carbide paint. Open drawer storage with roll-out trays and custom floating shelves and base moulding.
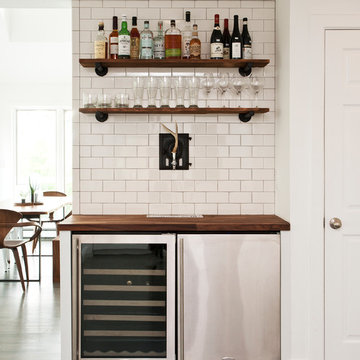
Design by Megan Oldenburger, Photos by Deborah DeGraffenreid
Einzeilige, Kleine Klassische Hausbar mit Arbeitsplatte aus Holz, Küchenrückwand in Weiß, Rückwand aus Keramikfliesen, dunklem Holzboden und brauner Arbeitsplatte in New York
Einzeilige, Kleine Klassische Hausbar mit Arbeitsplatte aus Holz, Küchenrückwand in Weiß, Rückwand aus Keramikfliesen, dunklem Holzboden und brauner Arbeitsplatte in New York
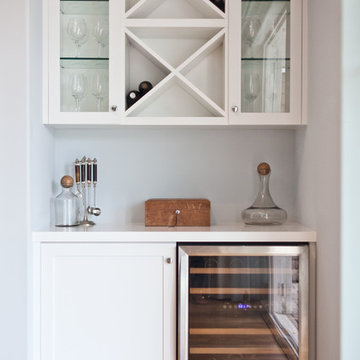
Coastal Luxe interior design by Lindye Galloway Design. Built in wine bar.
Einzeilige, Kleine Maritime Hausbar mit weißen Schränken, Laminat-Arbeitsplatte und braunem Holzboden in Orange County
Einzeilige, Kleine Maritime Hausbar mit weißen Schränken, Laminat-Arbeitsplatte und braunem Holzboden in Orange County
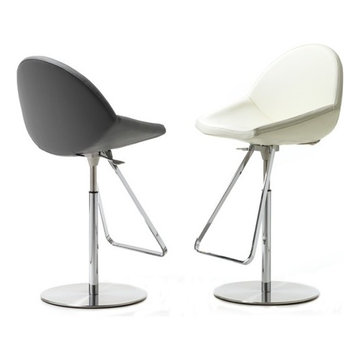
Adjustable Bar Stool Kiss by Cattelan Italia.
Features:
Designed by David Obendorfer.
Adjustable height.
Swivel bar stool.
Chrome steel base.
Upholstery: fabric, synthetic leather or soft leather.
Starting price is for the Bar Stool in Synthetic Leather upholstery.
Dimensions:
Bar Stool: W24" x D20" x H36"/46".

This small kitchen area features, white cabinets by Legacy Woodwork, white back painted glass backsplash by Glassworks, corian countertop by The Tile Gallery, all planned and designed by Space Interior Design

Beauty meets practicality in this Florida Contemporary on a Boca golf course. The indoor – outdoor connection is established by running easy care wood-look porcelain tiles from the patio to all the public rooms. The clean-lined slab door has a narrow-raised perimeter trim, while a combination of rift-cut white oak and “Super White” balances earthy with bright. Appliances are paneled for continuity. Dramatic LED lighting illuminates the toe kicks and the island overhang.
Instead of engineered quartz, these countertops are engineered marble: “Unique Statuario” by Compac. The same material is cleverly used for carved island panels that resemble cabinet doors. White marble chevron mosaics lend texture and depth to the backsplash.
The showstopper is the divider between the secondary sink and living room. Fashioned from brushed gold square metal stock, its grid-and-rectangle motif references the home’s entry door. Wavy glass obstructs kitchen mess, yet still admits light. Brushed gold straps on the white hood tie in with the divider. Gold hardware, faucets and globe pendants add glamour.
In the pantry, kitchen cabinetry is repeated, but here in all white with Caesarstone countertops. Flooring is laid diagonally. Matching panels front the wine refrigerator. Open cabinets display glassware and serving pieces.
This project was done in collaboration with JBD JGA Design & Architecture and NMB Home Management Services LLC. Bilotta Designer: Randy O’Kane. Photography by Nat Rea.
Description written by Paulette Gambacorta adapted for Houzz.

White lower cabinets with floating wood shelves and quartz countertop.
Einzeilige, Mittelgroße Klassische Hausbar mit Bartresen, Unterbauwaschbecken, Schrankfronten im Shaker-Stil, weißen Schränken, Granit-Arbeitsplatte, Vinylboden und beigem Boden in Washington, D.C.
Einzeilige, Mittelgroße Klassische Hausbar mit Bartresen, Unterbauwaschbecken, Schrankfronten im Shaker-Stil, weißen Schränken, Granit-Arbeitsplatte, Vinylboden und beigem Boden in Washington, D.C.

Einzeilige, Mittelgroße Klassische Hausbar mit trockener Bar, Schrankfronten im Shaker-Stil, grünen Schränken, Quarzit-Arbeitsplatte, braunem Boden und weißer Arbeitsplatte in Chicago

Kleine Maritime Hausbar mit Bartresen, Unterbauwaschbecken, flächenbündigen Schrankfronten, hellen Holzschränken, Quarzwerkstein-Arbeitsplatte, Küchenrückwand in Weiß, Rückwand aus Keramikfliesen, hellem Holzboden und weißer Arbeitsplatte in Grand Rapids

This dark green Shaker kitchen occupies an impressive and tastefully styled open plan space perfect for connected family living. With brave architectural design and an eclectic mix of contemporary and traditional furniture, the entire room has been considered from the ground up
The impressive pantry is ideal for families. Bi-fold doors open to reveal a beautiful, oak-finished interior with multiple shelving options to accommodate all sorts of accessories and ingredients.

Geräumige Klassische Hausbar in L-Form mit Bartresen, Unterbauwaschbecken, Schrankfronten mit vertiefter Füllung, grauen Schränken, Quarzwerkstein-Arbeitsplatte, Küchenrückwand in Grau, Rückwand aus Porzellanfliesen, braunem Holzboden, braunem Boden und weißer Arbeitsplatte in Kansas City
Weiße Hausbar Ideen und Design
7
