Weißer Eingang mit hellbrauner Holzhaustür Ideen und Design
Suche verfeinern:
Budget
Sortieren nach:Heute beliebt
21 – 40 von 1.557 Fotos
1 von 3

Kleines Landhaus Foyer mit weißer Wandfarbe, Schieferboden, Einzeltür, hellbrauner Holzhaustür und blauem Boden in Grand Rapids
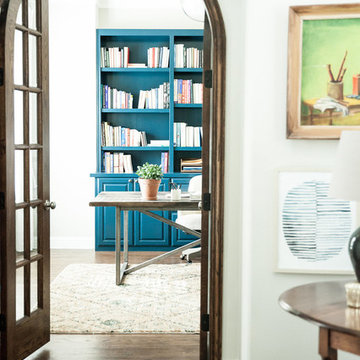
Photography: Jen Burner
Mittelgroßes Klassisches Foyer mit grauer Wandfarbe, braunem Holzboden, Einzeltür, hellbrauner Holzhaustür und braunem Boden in Dallas
Mittelgroßes Klassisches Foyer mit grauer Wandfarbe, braunem Holzboden, Einzeltür, hellbrauner Holzhaustür und braunem Boden in Dallas
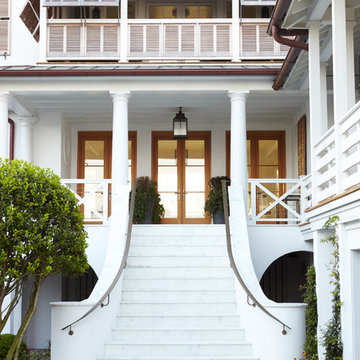
Brie Williams Photographer
Große Maritime Haustür mit weißer Wandfarbe, Marmorboden, Doppeltür und hellbrauner Holzhaustür in Charleston
Große Maritime Haustür mit weißer Wandfarbe, Marmorboden, Doppeltür und hellbrauner Holzhaustür in Charleston
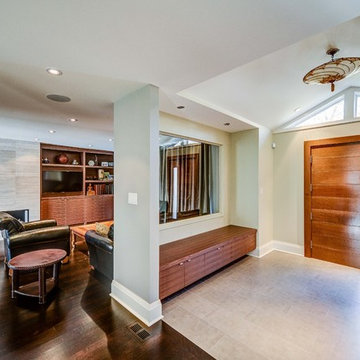
Caralyn Ing Photography-
Moderner Eingang mit Einzeltür und hellbrauner Holzhaustür in Toronto
Moderner Eingang mit Einzeltür und hellbrauner Holzhaustür in Toronto
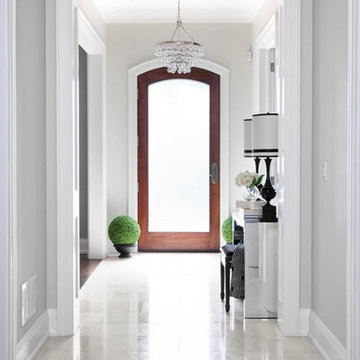
Glamourous entry with lots of chandelier bling.
This project is 5+ years old. Most items shown are custom (eg. millwork, upholstered furniture, drapery). Most goods are no longer available. Benjamin Moore paint.

Gorgeous townhouse with stylish black windows, 10 ft. ceilings on the first floor, first-floor guest suite with full bath and 2-car dedicated parking off the alley. Dining area with wainscoting opens into kitchen featuring large, quartz island, soft-close cabinets and stainless steel appliances. Uniquely-located, white, porcelain farmhouse sink overlooks the family room, so you can converse while you clean up! Spacious family room sports linear, contemporary fireplace, built-in bookcases and upgraded wall trim. Drop zone at rear door (with keyless entry) leads out to stamped, concrete patio. Upstairs features 9 ft. ceilings, hall utility room set up for side-by-side washer and dryer, two, large secondary bedrooms with oversized closets and dual sinks in shared full bath. Owner’s suite, with crisp, white wainscoting, has three, oversized windows and two walk-in closets. Owner’s bath has double vanity and large walk-in shower with dual showerheads and floor-to-ceiling glass panel. Home also features attic storage and tankless water heater, as well as abundant recessed lighting and contemporary fixtures throughout.
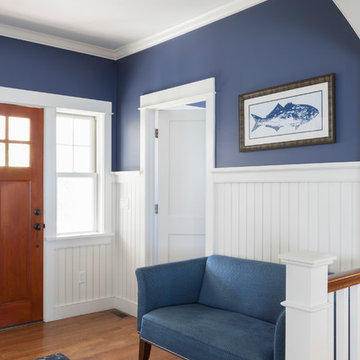
Photo by Yorgos Efthymiadis Photography
Mittelgroßes Maritimes Foyer mit blauer Wandfarbe, braunem Holzboden, Einzeltür, hellbrauner Holzhaustür und braunem Boden in Boston
Mittelgroßes Maritimes Foyer mit blauer Wandfarbe, braunem Holzboden, Einzeltür, hellbrauner Holzhaustür und braunem Boden in Boston
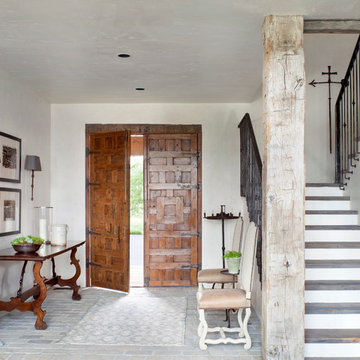
Uriges Foyer mit Doppeltür, hellbrauner Holzhaustür, weißer Wandfarbe und Backsteinboden in Sonstige

This transitional foyer features a colorful, abstract wool rug and teal geometric wallpaper. The beaded, polished nickel sconces and neutral, contemporary artwork draws the eye upward. An elegant, transitional open-sphere chandelier adds sophistication while remaining light and airy. Various teal and lavender accessories carry the color throughout this updated foyer.
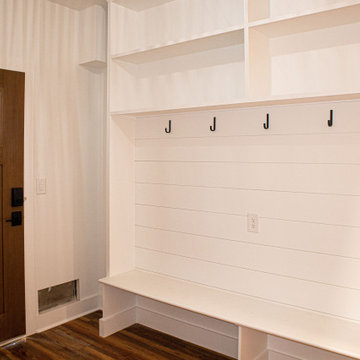
Maritimer Eingang mit Stauraum, weißer Wandfarbe, Vinylboden, Einzeltür, hellbrauner Holzhaustür, braunem Boden und Holzdielenwänden in Sonstige

This brownstone, located in Harlem, consists of five stories which had been duplexed to create a two story rental unit and a 3 story home for the owners. The owner hired us to do a modern renovation of their home and rear garden. The garden was under utilized, barely visible from the interior and could only be accessed via a small steel stair at the rear of the second floor. We enlarged the owner’s home to include the rear third of the floor below which had walk out access to the garden. The additional square footage became a new family room connected to the living room and kitchen on the floor above via a double height space and a new sculptural stair. The rear facade was completely restructured to allow us to install a wall to wall two story window and door system within the new double height space creating a connection not only between the two floors but with the outside. The garden itself was terraced into two levels, the bottom level of which is directly accessed from the new family room space, the upper level accessed via a few stone clad steps. The upper level of the garden features a playful interplay of stone pavers with wood decking adjacent to a large seating area and a new planting bed. Wet bar cabinetry at the family room level is mirrored by an outside cabinetry/grill configuration as another way to visually tie inside to out. The second floor features the dining room, kitchen and living room in a large open space. Wall to wall builtins from the front to the rear transition from storage to dining display to kitchen; ending at an open shelf display with a fireplace feature in the base. The third floor serves as the children’s floor with two bedrooms and two ensuite baths. The fourth floor is a master suite with a large bedroom and a large bathroom bridged by a walnut clad hall that conceals a closet system and features a built in desk. The master bath consists of a tiled partition wall dividing the space to create a large walkthrough shower for two on one side and showcasing a free standing tub on the other. The house is full of custom modern details such as the recessed, lit handrail at the house’s main stair, floor to ceiling glass partitions separating the halls from the stairs and a whimsical builtin bench in the entry.
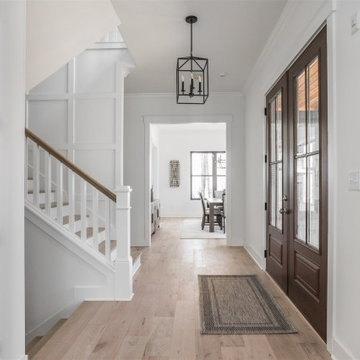
Großer Landhaus Eingang mit Korridor, weißer Wandfarbe, braunem Holzboden, Doppeltür, hellbrauner Holzhaustür und beigem Boden in Indianapolis
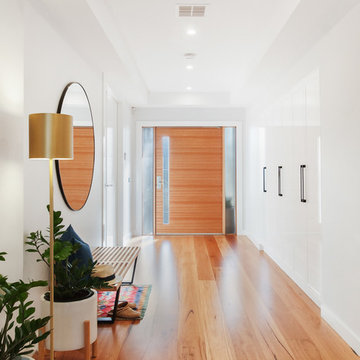
Mosaic Media Melbourne
Modernes Foyer mit weißer Wandfarbe, braunem Holzboden, Einzeltür, hellbrauner Holzhaustür und braunem Boden in Melbourne
Modernes Foyer mit weißer Wandfarbe, braunem Holzboden, Einzeltür, hellbrauner Holzhaustür und braunem Boden in Melbourne

Regan Wood Photography
Klassischer Eingang mit Korridor, blauer Wandfarbe, braunem Holzboden, Einzeltür, hellbrauner Holzhaustür und braunem Boden in New York
Klassischer Eingang mit Korridor, blauer Wandfarbe, braunem Holzboden, Einzeltür, hellbrauner Holzhaustür und braunem Boden in New York
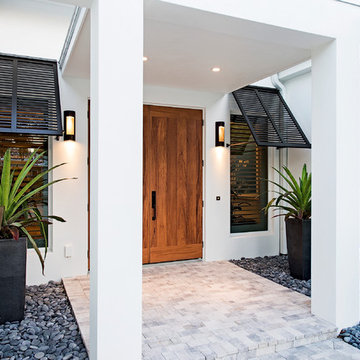
Bermuda shutters, black shutters, solid wood door, pavers, river rock, columns, white exterior, recessed lighting, potted plants, wall sconce, white gutters, modern lines, circular driveway, paver driveway, wood garage door, palm trees, flowers, simple roof line, shingle, ornamental grass, shrubs

Mittelgroße Moderne Haustür mit weißer Wandfarbe, Betonboden, Doppeltür, hellbrauner Holzhaustür und grauem Boden in Tampa

Mittelgroßer Eingang mit Korridor, weißer Wandfarbe, Schiebetür, hellbrauner Holzhaustür, grauem Boden, Tapetendecke und Tapetenwänden in Sonstige
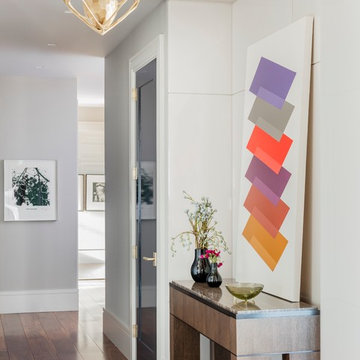
Michael J. Lee
Mittelgroßer Moderner Eingang mit Korridor, weißer Wandfarbe, braunem Holzboden, Einzeltür, hellbrauner Holzhaustür und braunem Boden in Boston
Mittelgroßer Moderner Eingang mit Korridor, weißer Wandfarbe, braunem Holzboden, Einzeltür, hellbrauner Holzhaustür und braunem Boden in Boston
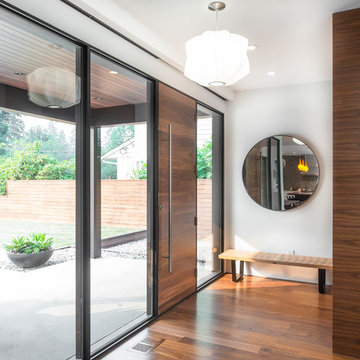
My House Design/Build Team | www.myhousedesignbuild.com | 604-694-6873 | Reuben Krabbe Photography
Mittelgroße Retro Haustür mit weißer Wandfarbe, braunem Holzboden, Einzeltür, hellbrauner Holzhaustür und braunem Boden in Vancouver
Mittelgroße Retro Haustür mit weißer Wandfarbe, braunem Holzboden, Einzeltür, hellbrauner Holzhaustür und braunem Boden in Vancouver
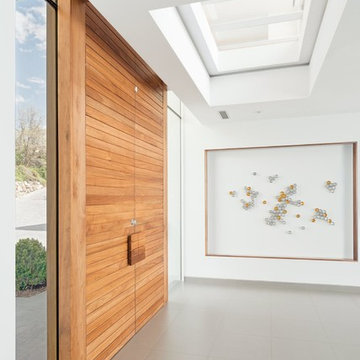
Großes Modernes Foyer mit weißer Wandfarbe, Betonboden, Doppeltür, hellbrauner Holzhaustür und grauem Boden in New York
Weißer Eingang mit hellbrauner Holzhaustür Ideen und Design
2