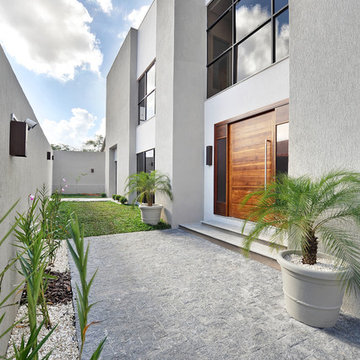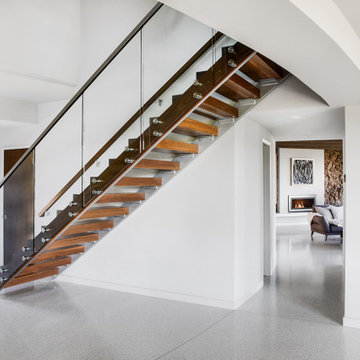Weißer Eingang mit hellbrauner Holzhaustür Ideen und Design
Suche verfeinern:
Budget
Sortieren nach:Heute beliebt
101 – 120 von 1.557 Fotos
1 von 3
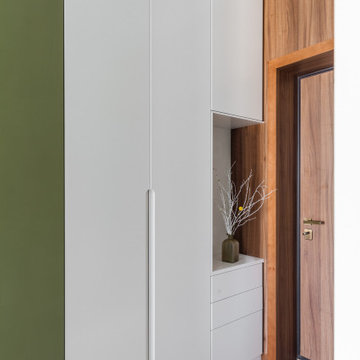
Kleine Nordische Haustür mit weißer Wandfarbe, Porzellan-Bodenfliesen, Einzeltür, hellbrauner Holzhaustür und beigem Boden in Moskau
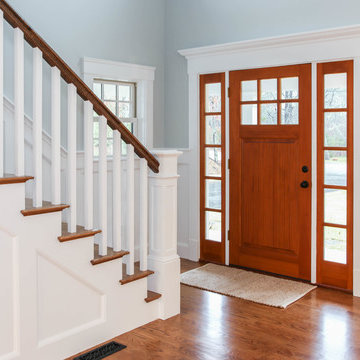
Cape Cod Home Builder - Floor plans Designed by CR Watson, Home Building Construction CR Watson, - Cape Cod General Contractor, Entry way with Natural wood front door, 1950's Cape Cod Style Staircase, Staircase white paneling hardwood banister, Greek Farmhouse Revival Style Home, Cape Cod Home Open Concept, Open Concept Floor plan, Coiffered Ceilings, Wainscoting Paneled Staircase, Victorian Era Wall Paneling, Victorian wall Paneling Staircase, Painted Wood Paneling,
JFW Photography for C.R. Watson
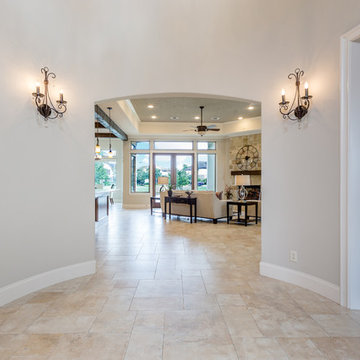
2 Story Dome Vaulted Foyer Ceiling
Purser Architectural Custom Home Design built by Tommy Cashiola Custom Homes
Große Mediterrane Haustür mit grauer Wandfarbe, Kalkstein, Einzeltür, hellbrauner Holzhaustür und beigem Boden in Houston
Große Mediterrane Haustür mit grauer Wandfarbe, Kalkstein, Einzeltür, hellbrauner Holzhaustür und beigem Boden in Houston
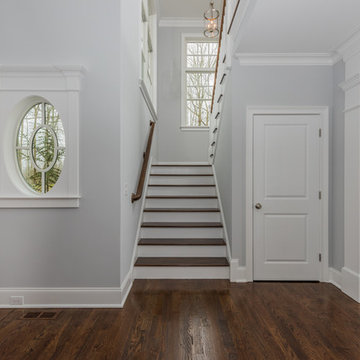
A classically designed house located near the Connecticut Shoreline at the acclaimed Fox Hopyard Golf Club. This home features a shingle and stone exterior with crisp white trim and plentiful widows. Also featured are carriage style garage doors with barn style lights above each, and a beautiful stained fir front door. The interior features a sleek gray and white color palate with dark wood floors and crisp white trim and casework. The marble and granite kitchen with shaker style white cabinets are a chefs delight. The master bath is completely done out of white marble with gray cabinets., and to top it all off this house is ultra energy efficient with a high end insulation package and geothermal heating.
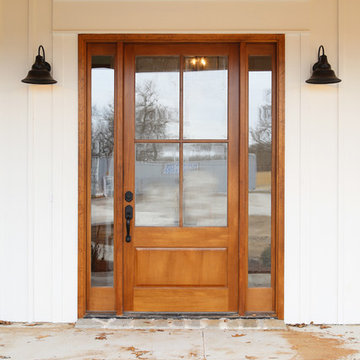
Sarah Baker Photos
Mittelgroße Landhaus Haustür mit weißer Wandfarbe, Betonboden, Einzeltür und hellbrauner Holzhaustür in Sonstige
Mittelgroße Landhaus Haustür mit weißer Wandfarbe, Betonboden, Einzeltür und hellbrauner Holzhaustür in Sonstige
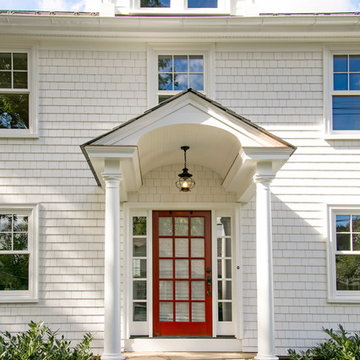
entryway, farmhouse look, storage cubes and benches, Shingle Style, Transitional, natural materials, historical guidelines,
Kleine Klassische Haustür mit weißer Wandfarbe, Schieferboden, Einzeltür und hellbrauner Holzhaustür in Philadelphia
Kleine Klassische Haustür mit weißer Wandfarbe, Schieferboden, Einzeltür und hellbrauner Holzhaustür in Philadelphia
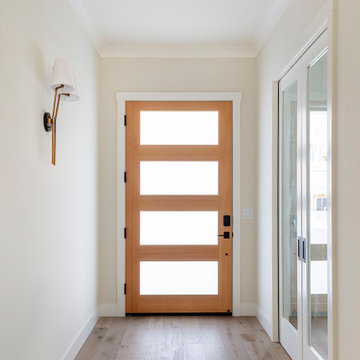
Brand new 2-Story 3,100 square foot Custom Home completed in 2022. Designed by Arch Studio, Inc. and built by Brooke Shaw Builders.
Kleines Landhausstil Foyer mit weißer Wandfarbe, braunem Holzboden, Einzeltür, hellbrauner Holzhaustür und grauem Boden in San Francisco
Kleines Landhausstil Foyer mit weißer Wandfarbe, braunem Holzboden, Einzeltür, hellbrauner Holzhaustür und grauem Boden in San Francisco
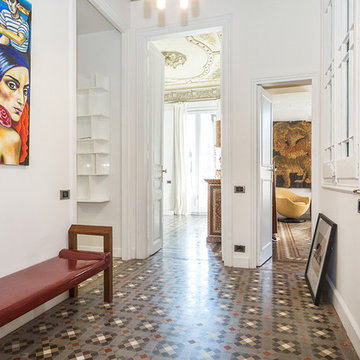
Mittelgroßer Stilmix Eingang mit weißer Wandfarbe, Einzeltür, hellbrauner Holzhaustür und Keramikboden in Barcelona
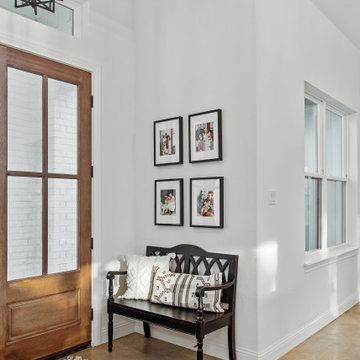
Mittelgroßes Landhausstil Foyer mit weißer Wandfarbe, Betonboden, Doppeltür, hellbrauner Holzhaustür und beigem Boden in Dallas
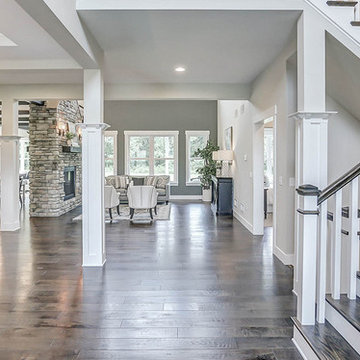
This grand 2-story home with first-floor owner’s suite includes a 3-car garage with spacious mudroom entry complete with built-in lockers. A stamped concrete walkway leads to the inviting front porch. Double doors open to the foyer with beautiful hardwood flooring that flows throughout the main living areas on the 1st floor. Sophisticated details throughout the home include lofty 10’ ceilings on the first floor and farmhouse door and window trim and baseboard. To the front of the home is the formal dining room featuring craftsman style wainscoting with chair rail and elegant tray ceiling. Decorative wooden beams adorn the ceiling in the kitchen, sitting area, and the breakfast area. The well-appointed kitchen features stainless steel appliances, attractive cabinetry with decorative crown molding, Hanstone countertops with tile backsplash, and an island with Cambria countertop. The breakfast area provides access to the spacious covered patio. A see-thru, stone surround fireplace connects the breakfast area and the airy living room. The owner’s suite, tucked to the back of the home, features a tray ceiling, stylish shiplap accent wall, and an expansive closet with custom shelving. The owner’s bathroom with cathedral ceiling includes a freestanding tub and custom tile shower. Additional rooms include a study with cathedral ceiling and rustic barn wood accent wall and a convenient bonus room for additional flexible living space. The 2nd floor boasts 3 additional bedrooms, 2 full bathrooms, and a loft that overlooks the living room.
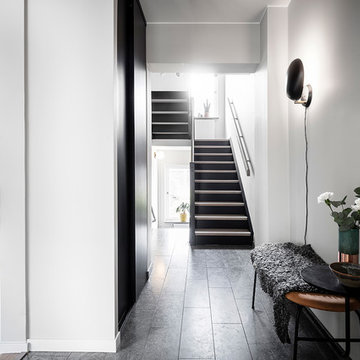
Hall med originaldörr och originalgolv i kalksten
Mittelgroße Skandinavische Haustür mit beiger Wandfarbe, Kalkstein, Einzeltür, hellbrauner Holzhaustür und grauem Boden in Göteborg
Mittelgroße Skandinavische Haustür mit beiger Wandfarbe, Kalkstein, Einzeltür, hellbrauner Holzhaustür und grauem Boden in Göteborg
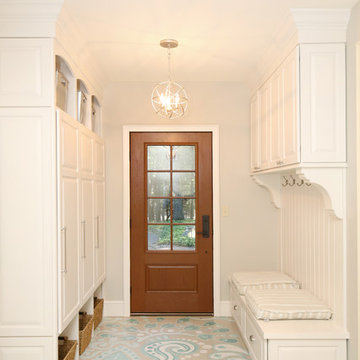
We transformed an unfinished breezeway space with concrete floors into a gorgeous mudroom with custom lockers, guest storage, and Command Center. To save money, I handpainted the existing concrete floors in a flower pattern. Each family member has their own floor to ceiling locker. We replaced bulky slider doors with a new fiberglass door. The area to the right houses guest storage, school supplies, and snacks. The bench and hooks offer extra space for guests. .Design by Postbox Designs. Photography by Jacob Harr, Harr Creative
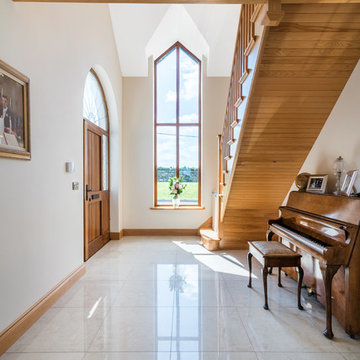
Großer Klassischer Eingang mit Korridor, Einzeltür, hellbrauner Holzhaustür, Porzellan-Bodenfliesen, beiger Wandfarbe und weißem Boden in Sonstige
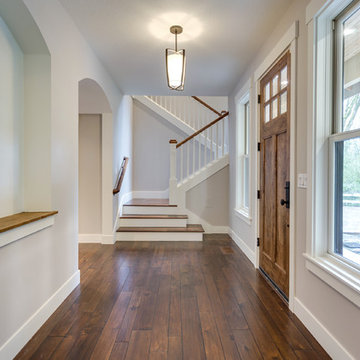
Our client's wanted to create a home that was a blending of a classic farmhouse style with a modern twist, both on the interior layout and styling as well as the exterior. With two young children, they sought to create a plan layout which would provide open spaces and functionality for their family but also had the flexibility to evolve and modify the use of certain spaces as their children and lifestyle grew and changed.
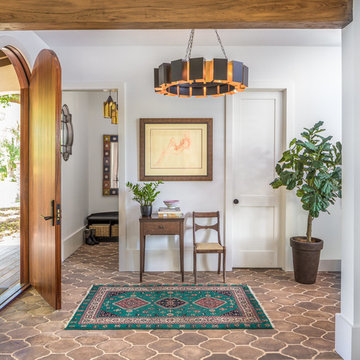
Ellis Creek Photography
Mediterranes Foyer mit weißer Wandfarbe, Einzeltür, hellbrauner Holzhaustür und braunem Boden in Charleston
Mediterranes Foyer mit weißer Wandfarbe, Einzeltür, hellbrauner Holzhaustür und braunem Boden in Charleston
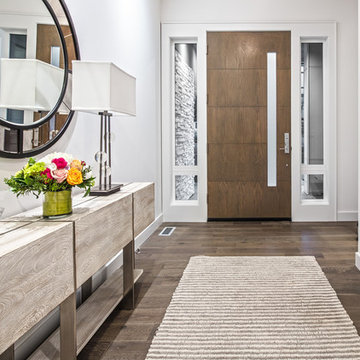
A custom 4'x8' solid wood door greets guests of the home. A covered stoop with a bench creates a welcoming environment.
Mittelgroßes Klassisches Foyer mit weißer Wandfarbe, braunem Holzboden, Einzeltür, hellbrauner Holzhaustür und braunem Boden in Seattle
Mittelgroßes Klassisches Foyer mit weißer Wandfarbe, braunem Holzboden, Einzeltür, hellbrauner Holzhaustür und braunem Boden in Seattle
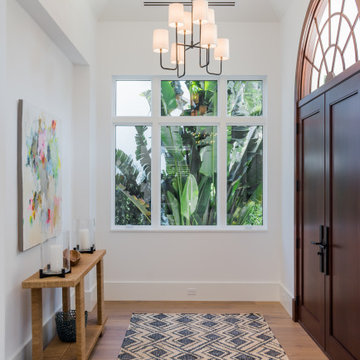
Großer Maritimer Eingang mit Korridor, weißer Wandfarbe, braunem Holzboden, Doppeltür, hellbrauner Holzhaustür und beigem Boden in Miami
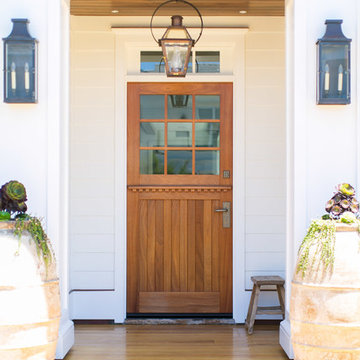
Interior Design: Blackband Design
Build: Patterson Custom Homes
Architecture: Andrade Architects
Photography: Ryan Garvin
Mittelgroßer Eingang mit Korridor, weißer Wandfarbe, braunem Holzboden, Klöntür, hellbrauner Holzhaustür und braunem Boden in Orange County
Mittelgroßer Eingang mit Korridor, weißer Wandfarbe, braunem Holzboden, Klöntür, hellbrauner Holzhaustür und braunem Boden in Orange County
Weißer Eingang mit hellbrauner Holzhaustür Ideen und Design
6
