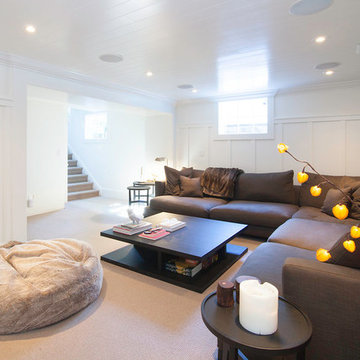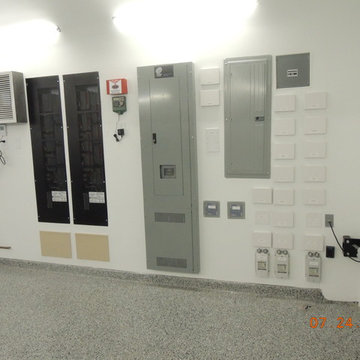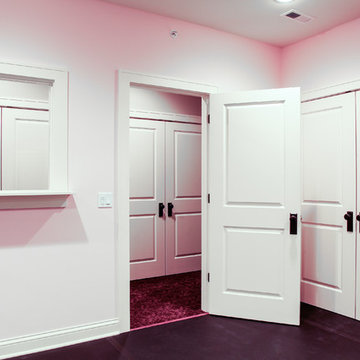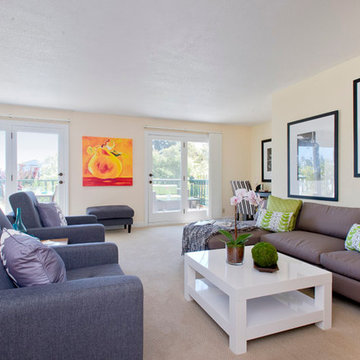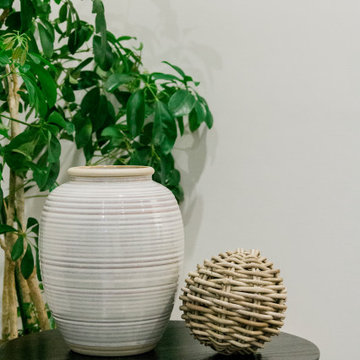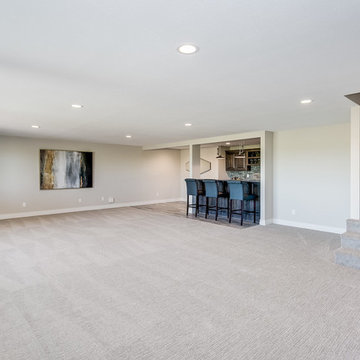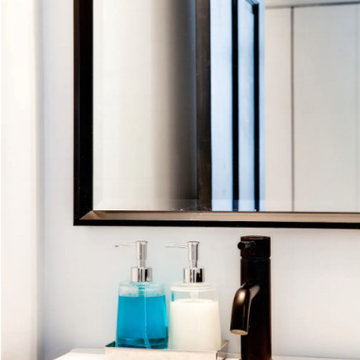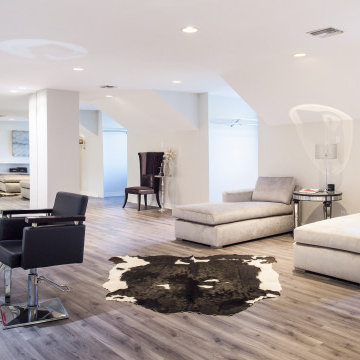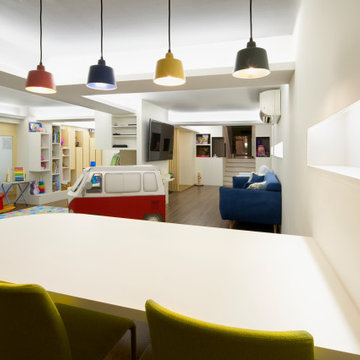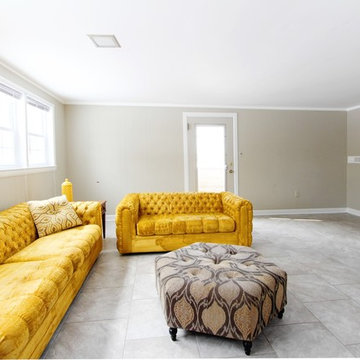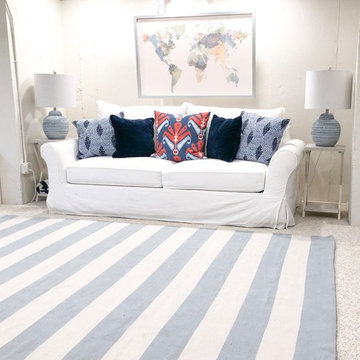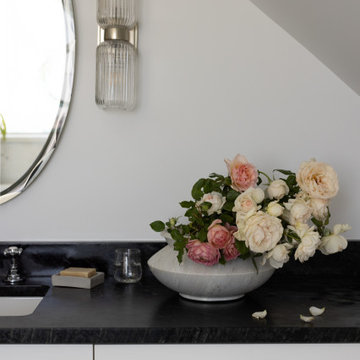Weißer Eklektischer Keller Ideen und Design
Suche verfeinern:
Budget
Sortieren nach:Heute beliebt
81 – 100 von 173 Fotos
1 von 3
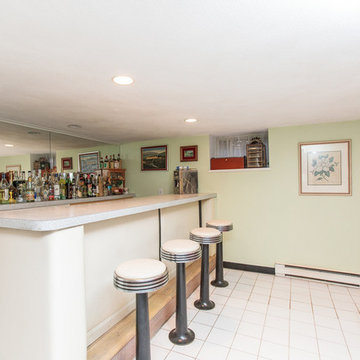
Großes Eklektisches Untergeschoss mit grüner Wandfarbe, Keramikboden und beigem Boden in Boston
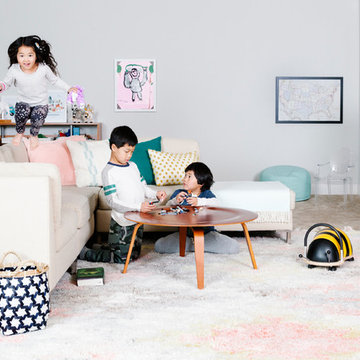
Photos courtesy of Havenly. Full article: http://blog.havenly.com/home-decorating-wish-list/
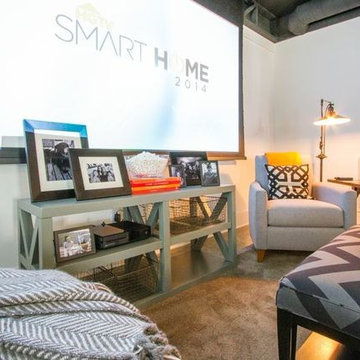
Großes Eklektisches Souterrain ohne Kamin mit grauer Wandfarbe und Betonboden in Nashville
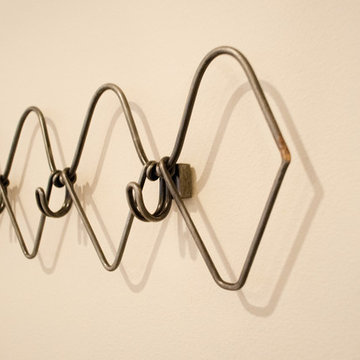
The design inspiration for this daylight basement turned guest quarters was a fusion of urban edge and a deep sea palette. Furniture was reclaimed and re-purposed in a fresh way and unexpected art was added to create visual interest. A custom mixed teal wall color creates an underwater feeling while the wood slice art adds warmth to the living area. The Barracuda art in the hallway to the bedroom was inspired by the families passion for sea diving. We worked with an etsy artist who created barracuda line drawings which we framed and wall mounted in a 'fish school' formation. The citron painted frames make the black and white drawings pop! Over the bed, we framed black fan coral in crisp white frames. The effect is delicate and artful. A basement turned guest quarters filled with sea inspired personality! Bring on the guests!
Designed by: Jennifer Gardner Design
Photographed by: Marcela Winspear
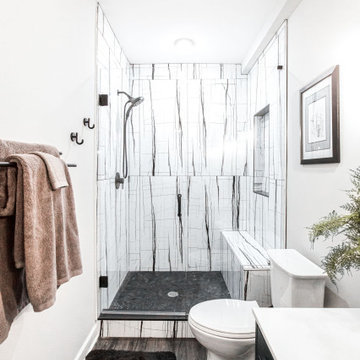
Großer Eklektischer Keller mit grauer Wandfarbe, Vinylboden, grauem Boden und Tapetenwänden in Atlanta
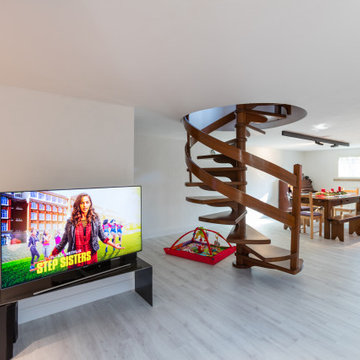
rinnovo di uno spazio anni ottanta, basato sulla ricerca della massima quantità di luce naturale e di valorizzazione degli elementi in legno presenti. Il bianco e accenti di colore, contribuiscono a rendere frizzante l'ambiente. Il camino massivo dona calore agli spazi sia visivamente che termicamente.
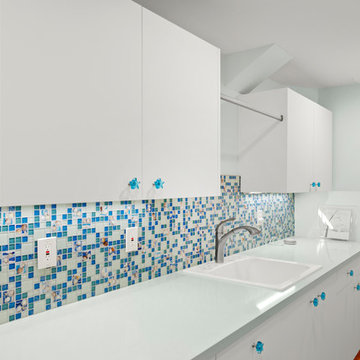
Who says Utility rooms need to be boring? These homeowners needed several storage solutions and had an unfinished basement just waiting for their personal touches. First off - they needed a utility sink located near their laundry appliances. Second they needed wine storage, general storage and file storage. They found just what they were looking for with custom cabinetry by Dewils in their Fenix slab door featuring nanotechnology! A soft touch, self-healing and anti-fingerprint finish (Thermal healing of microscratches - cool!) Interior drawers keep their wine organized and easy to access. They jazzed up the white finish with Wilsonart Quartz in "Key West", colorful backsplash tile in ocean hues and knobs featuring starfish and wine grapes.
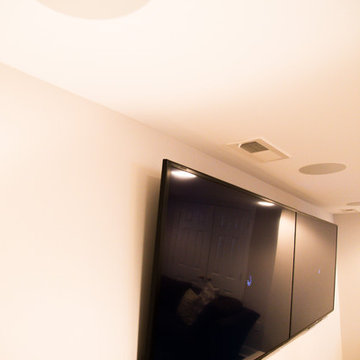
This fun, funky basement space was renovated with both kids and adults in mind. A large sectional is the perfect place to watch the game and another game - at the same time! Thanks to two flat screen TVs, this family can please everyone in the room. A kids space for a ping pong table and drum set sits behind the TV viewing space and a wet bar for drinks and snacks serves everyone. Concrete floors were painted and rugs were used to warm up the space. Surround sound systems were installed into the ceiling and walls for a seamless look. This is the perfect space for entertaining guests of any age.
Weißer Eklektischer Keller Ideen und Design
5
