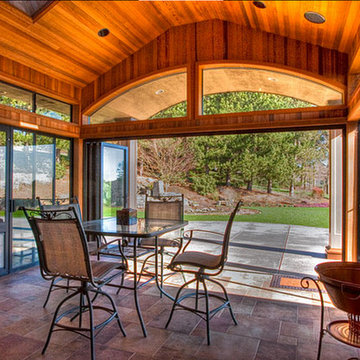Wintergarten mit dunklem Holzboden und Terrakottaboden Ideen und Design
Suche verfeinern:
Budget
Sortieren nach:Heute beliebt
41 – 60 von 2.009 Fotos
1 von 3

An open house lot is like a blank canvas. When Mathew first visited the wooded lot where this home would ultimately be built, the landscape spoke to him clearly. Standing with the homeowner, it took Mathew only twenty minutes to produce an initial color sketch that captured his vision - a long, circular driveway and a home with many gables set at a picturesque angle that complemented the contours of the lot perfectly.
The interior was designed using a modern mix of architectural styles – a dash of craftsman combined with some colonial elements – to create a sophisticated yet truly comfortable home that would never look or feel ostentatious.
Features include a bright, open study off the entry. This office space is flanked on two sides by walls of expansive windows and provides a view out to the driveway and the woods beyond. There is also a contemporary, two-story great room with a see-through fireplace. This space is the heart of the home and provides a gracious transition, through two sets of double French doors, to a four-season porch located in the landscape of the rear yard.
This home offers the best in modern amenities and design sensibilities while still maintaining an approachable sense of warmth and ease.
Photo by Eric Roth
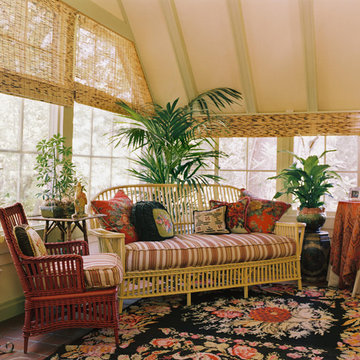
Photography: Marc Angelo Ramos
Klassischer Wintergarten mit Terrakottaboden und normaler Decke in San Francisco
Klassischer Wintergarten mit Terrakottaboden und normaler Decke in San Francisco
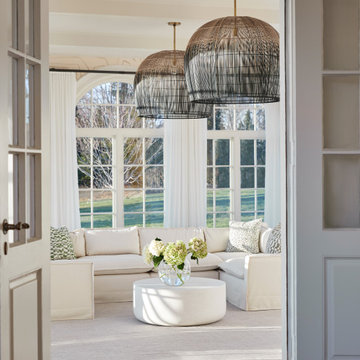
Interior Design, Custom Furniture Design & Art Curation by Chango & Co.
Photography by Christian Torres
Mittelgroßer Klassischer Wintergarten mit dunklem Holzboden und braunem Boden in New York
Mittelgroßer Klassischer Wintergarten mit dunklem Holzboden und braunem Boden in New York
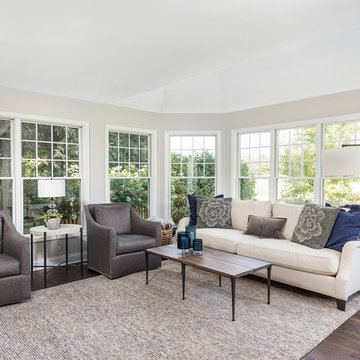
Picture Perfect House
Großer Klassischer Wintergarten mit dunklem Holzboden, normaler Decke und braunem Boden in Chicago
Großer Klassischer Wintergarten mit dunklem Holzboden, normaler Decke und braunem Boden in Chicago
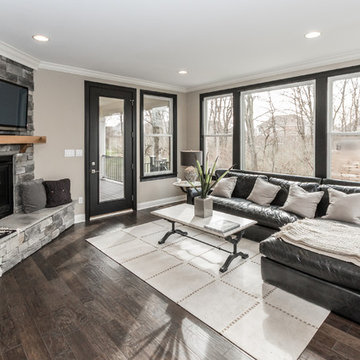
Großer Moderner Wintergarten mit dunklem Holzboden, Eckkamin, Kaminumrandung aus Stein, normaler Decke und braunem Boden in Cincinnati

Mike Jensen Photography
Kleiner Klassischer Wintergarten ohne Kamin mit dunklem Holzboden, normaler Decke und braunem Boden in Seattle
Kleiner Klassischer Wintergarten ohne Kamin mit dunklem Holzboden, normaler Decke und braunem Boden in Seattle
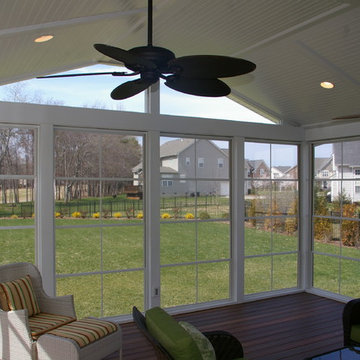
Mittelgroßer Klassischer Wintergarten mit dunklem Holzboden, Kamin, Kaminumrandung aus Backstein und normaler Decke in Charlotte
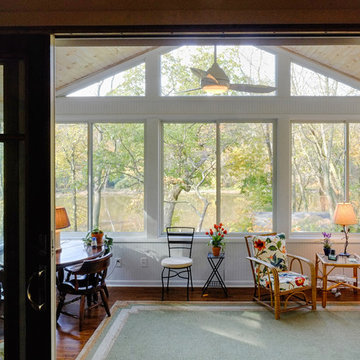
view of the river can bee seen from the front door. sliding door s open to allow full senic view.
Mittelgroßer Moderner Wintergarten ohne Kamin mit dunklem Holzboden und normaler Decke in Kolumbus
Mittelgroßer Moderner Wintergarten ohne Kamin mit dunklem Holzboden und normaler Decke in Kolumbus
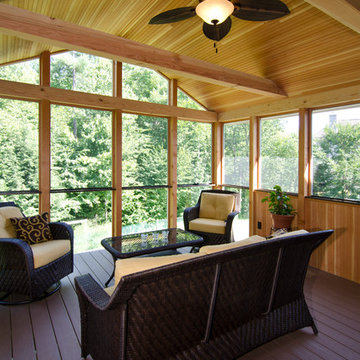
Mittelgroßer Klassischer Wintergarten ohne Kamin mit dunklem Holzboden und normaler Decke in Manchester
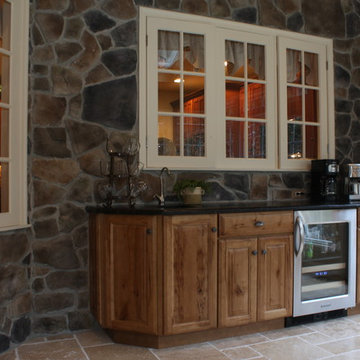
Brian Bortnick
Mittelgroßer Uriger Wintergarten mit Terrakottaboden und normaler Decke in Philadelphia
Mittelgroßer Uriger Wintergarten mit Terrakottaboden und normaler Decke in Philadelphia
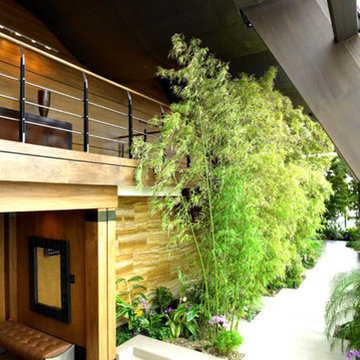
Großer Moderner Wintergarten ohne Kamin mit dunklem Holzboden und normaler Decke in Manchester
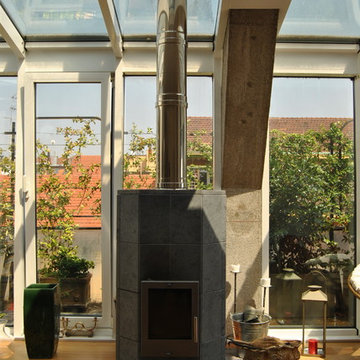
Veranda: dettaglio della stufa a pellet in pietra ollare.
Mittelgroßer Stilmix Wintergarten mit dunklem Holzboden, Kaminofen, Kaminumrandung aus Stein, Glasdecke und braunem Boden in Mailand
Mittelgroßer Stilmix Wintergarten mit dunklem Holzboden, Kaminofen, Kaminumrandung aus Stein, Glasdecke und braunem Boden in Mailand
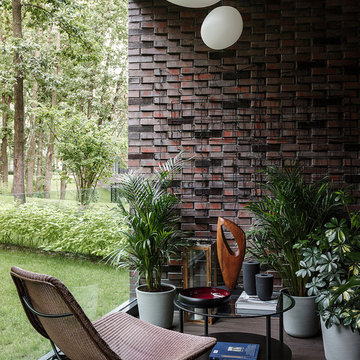
Moderner Wintergarten mit dunklem Holzboden, normaler Decke und braunem Boden in Moskau
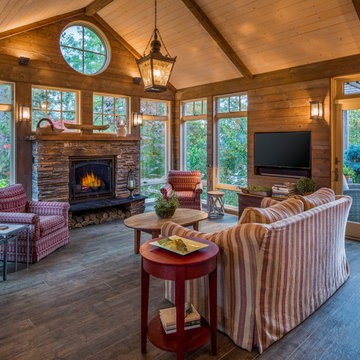
Uriger Wintergarten mit dunklem Holzboden, Kamin, Kaminumrandung aus Stein, normaler Decke und braunem Boden in Portland
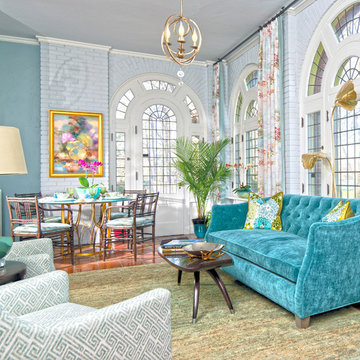
Mittelgroßer Wintergarten ohne Kamin mit Terrakottaboden, normaler Decke und rotem Boden in Sonstige

When planning to construct their elegant new home in Rye, NH, our clients envisioned a large, open room with a vaulted ceiling adjacent to the kitchen. The goal? To introduce as much natural light as is possible into the area which includes the kitchen, a dining area, and the adjacent great room.
As always, Sunspace is able to work with any specialists you’ve hired for your project. In this case, Sunspace Design worked with the clients and their designer on the conservatory roof system so that it would achieve an ideal appearance that paired beautifully with the home’s architecture. The glass roof meshes with the existing sloped roof on the exterior and sloped ceiling on the interior. By utilizing a concealed steel ridge attached to a structural beam at the rear, we were able to bring the conservatory ridge back into the sloped ceiling.
The resulting design achieves the flood of natural light our clients were dreaming of. Ample sunlight penetrates deep into the great room and the kitchen, while the glass roof provides a striking visual as you enter the home through the foyer. By working closely with our clients and their designer, we were able to provide our clients with precisely the look, feel, function, and quality they were hoping to achieve. This is something we pride ourselves on at Sunspace Design. Consider our services for your residential project and we’ll ensure that you also receive exactly what you envisioned.
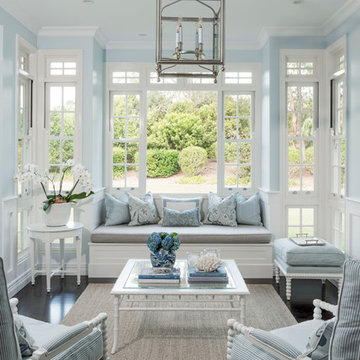
A bespoke and classic interior designed and decorated by Verandah House.
Klassischer Wintergarten mit dunklem Holzboden in Brisbane
Klassischer Wintergarten mit dunklem Holzboden in Brisbane
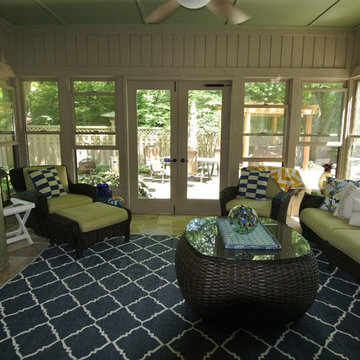
My clients wanted a happy beach feel to lounge with guests. Our color scheme was blue, green and cream. We had the ceiling painted green, and the wood work painted a light cream color. We added the geometric blue area rug to anchor the space. We purchased various nautical pillows and throws to add a pop of color. We added an oversized ceiling fan as well as repainted the old oak TV chest a distressed sour apple color. The clients sit out there almost every night now!

An open house lot is like a blank canvas. When Mathew first visited the wooded lot where this home would ultimately be built, the landscape spoke to him clearly. Standing with the homeowner, it took Mathew only twenty minutes to produce an initial color sketch that captured his vision - a long, circular driveway and a home with many gables set at a picturesque angle that complemented the contours of the lot perfectly.
The interior was designed using a modern mix of architectural styles – a dash of craftsman combined with some colonial elements – to create a sophisticated yet truly comfortable home that would never look or feel ostentatious.
Features include a bright, open study off the entry. This office space is flanked on two sides by walls of expansive windows and provides a view out to the driveway and the woods beyond. There is also a contemporary, two-story great room with a see-through fireplace. This space is the heart of the home and provides a gracious transition, through two sets of double French doors, to a four-season porch located in the landscape of the rear yard.
This home offers the best in modern amenities and design sensibilities while still maintaining an approachable sense of warmth and ease.
Photo by Eric Roth
Wintergarten mit dunklem Holzboden und Terrakottaboden Ideen und Design
3
