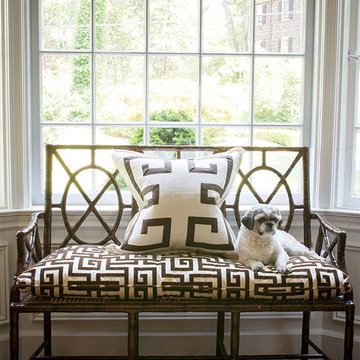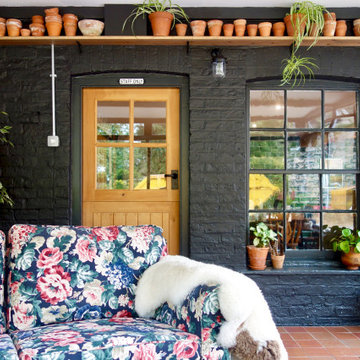Wintergarten mit dunklem Holzboden und Terrakottaboden Ideen und Design
Suche verfeinern:
Budget
Sortieren nach:Heute beliebt
101 – 120 von 2.009 Fotos
1 von 3
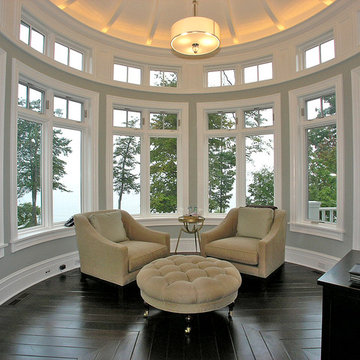
This dramatic design takes its inspiration from the past but retains the best of the present. Exterior highlights include an unusual third-floor cupola that offers birds-eye views of the surrounding countryside, charming cameo windows near the entry, a curving hipped roof and a roomy three-car garage.
Inside, an open-plan kitchen with a cozy window seat features an informal eating area. The nearby formal dining room is oval-shaped and open to the second floor, making it ideal for entertaining. The adjacent living room features a large fireplace, a raised ceiling and French doors that open onto a spacious L-shaped patio, blurring the lines between interior and exterior spaces.
Informal, family-friendly spaces abound, including a home management center and a nearby mudroom. Private spaces can also be found, including the large second-floor master bedroom, which includes a tower sitting area and roomy his and her closets. Also located on the second floor is family bedroom, guest suite and loft open to the third floor. The lower level features a family laundry and craft area, a home theater, exercise room and an additional guest bedroom.
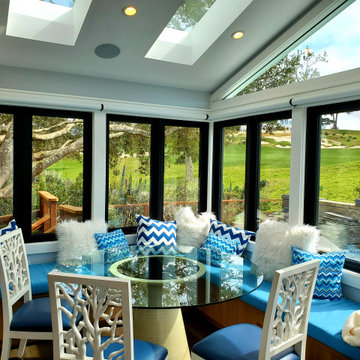
The existing sunroom was an exterior space with a shed style roof. We completely redesigned the space by adding built-in seating with storage, vaulted the ceiling, installed 4 new skylights, all new double casement windows and new French doors bringing in as much natural light as possible. Electric window treatments were installed for privacy.
The built-in seating by Brilliant Furnishings, windows & doors by Western Windows, and Homerwood “Hickory Graphite” hardwood flooring.
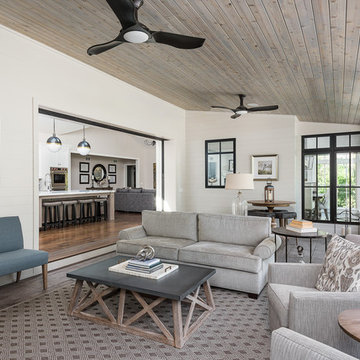
Picture Perfect House
Klassischer Wintergarten mit dunklem Holzboden und braunem Boden in Chicago
Klassischer Wintergarten mit dunklem Holzboden und braunem Boden in Chicago
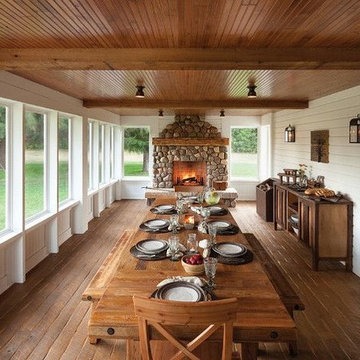
Großer Landhaus Wintergarten mit dunklem Holzboden, Kamin, Kaminumrandung aus Stein, normaler Decke und braunem Boden in Sonstige
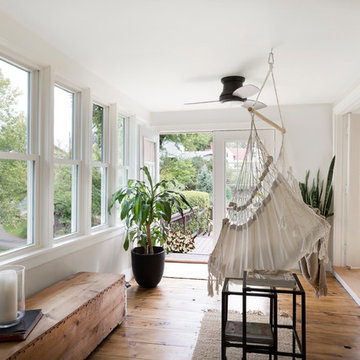
Mittelgroßer Wintergarten ohne Kamin mit dunklem Holzboden, normaler Decke und braunem Boden in Minneapolis
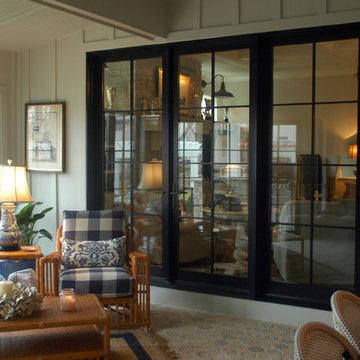
The outdoor living room has a quaint sitting area across from an over-sized dining table.
Meyer Design
Großer Landhausstil Wintergarten mit Terrakottaboden, Kamin, Kaminumrandung aus Stein und normaler Decke in Chicago
Großer Landhausstil Wintergarten mit Terrakottaboden, Kamin, Kaminumrandung aus Stein und normaler Decke in Chicago
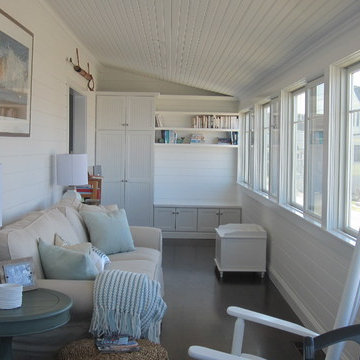
Closed-in porch / sunroom with custom built-ins
Mittelgroßer Maritimer Wintergarten mit dunklem Holzboden und normaler Decke in Boston
Mittelgroßer Maritimer Wintergarten mit dunklem Holzboden und normaler Decke in Boston

http://www.virtualtourvisions.com
Großer Uriger Wintergarten mit dunklem Holzboden, Tunnelkamin, Kaminumrandung aus Stein und normaler Decke in Toronto
Großer Uriger Wintergarten mit dunklem Holzboden, Tunnelkamin, Kaminumrandung aus Stein und normaler Decke in Toronto
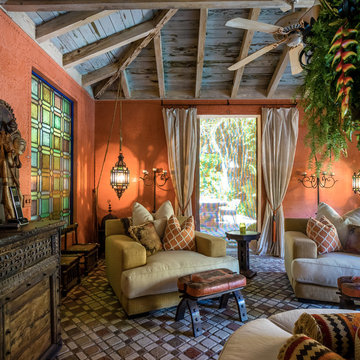
Großer Mediterraner Wintergarten mit Terrakottaboden, normaler Decke und braunem Boden in Miami
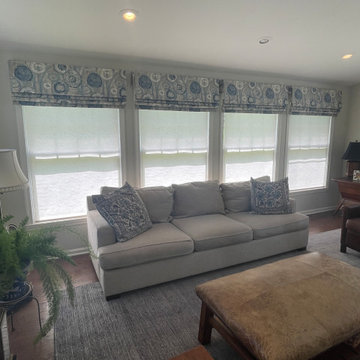
This is the after picture. Windows covered with Hunter Douglas motorized Roller Shades and a top treatment valance with fabric from Stout.
Klassischer Wintergarten mit dunklem Holzboden und braunem Boden in Philadelphia
Klassischer Wintergarten mit dunklem Holzboden und braunem Boden in Philadelphia
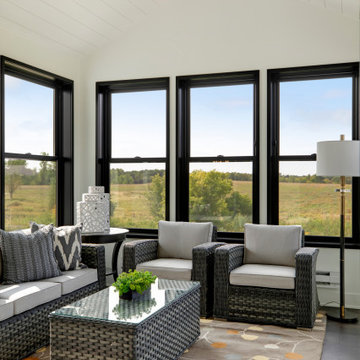
Großer Moderner Wintergarten mit dunklem Holzboden und schwarzem Boden in Minneapolis
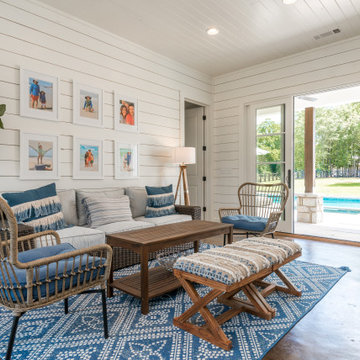
Sunroom that leads to the rear covered porch, hot tub, and pool. View plan: https://www.thehousedesigners.com/plan/ford-creek-2037/
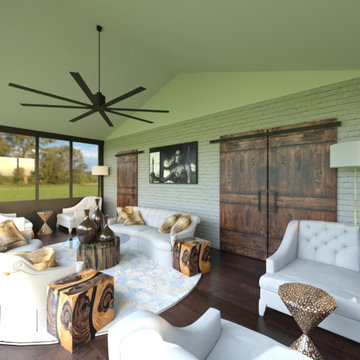
We used organic materials and light tones for this indoor sunroom to make it feel like it is part of the outdoors. The room includes a wall mounted television, painted ceiling and walls, new furniture and barn doors to close it off for privacy.
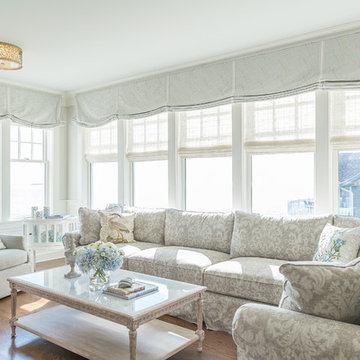
A sunny sun room with soft colors and a comfortable, inviting slip cover look damask linen sectional with decorative throw pillows. A vintage wood and glass cocktail table and end table provide places for a coffee, and the sleek swivel chair in a tweed chenille allows views of both the kitchen and exceptional water view.
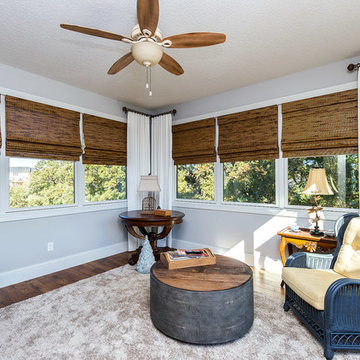
Mittelgroßer Klassischer Wintergarten mit dunklem Holzboden, Tunnelkamin, Kaminumrandung aus Stein, normaler Decke und braunem Boden in Chicago
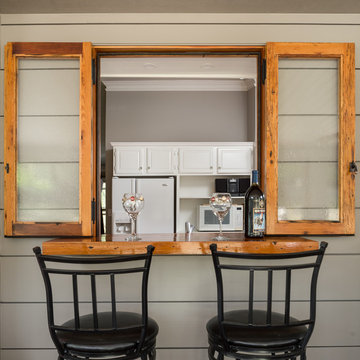
Jake Laughlin Photography
Mittelgroßer Maritimer Wintergarten mit dunklem Holzboden und normaler Decke in Atlanta
Mittelgroßer Maritimer Wintergarten mit dunklem Holzboden und normaler Decke in Atlanta
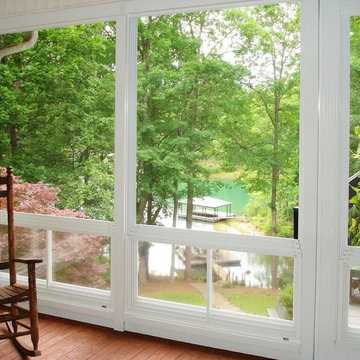
Mittelgroßer Klassischer Wintergarten mit dunklem Holzboden und normaler Decke in Philadelphia
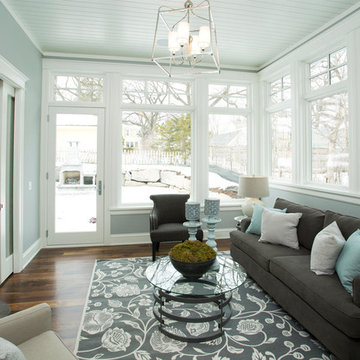
Shultz Photo & Design
Mittelgroßer Klassischer Wintergarten ohne Kamin mit dunklem Holzboden und braunem Boden in Minneapolis
Mittelgroßer Klassischer Wintergarten ohne Kamin mit dunklem Holzboden und braunem Boden in Minneapolis
Wintergarten mit dunklem Holzboden und Terrakottaboden Ideen und Design
6
