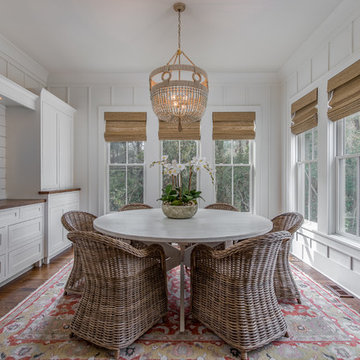Wintergarten mit dunklem Holzboden und Terrakottaboden Ideen und Design
Suche verfeinern:
Budget
Sortieren nach:Heute beliebt
61 – 80 von 2.009 Fotos
1 von 3
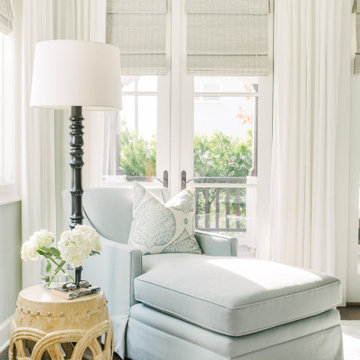
We remodeled this 5,400-square foot, 3-story home on ’s Second Street to give it a more current feel, with cleaner lines and textures. The result is more and less Old World Europe, which is exactly what we were going for. We worked with much of the client’s existing furniture, which has a southern flavor, compliments of its former South Carolina home. This was an additional challenge, because we had to integrate a variety of influences in an intentional and cohesive way.
We painted nearly every surface white in the 5-bed, 6-bath home, and added light-colored window treatments, which brightened and opened the space. Additionally, we replaced all the light fixtures for a more integrated aesthetic. Well-selected accessories help pull the space together, infusing a consistent sense of peace and comfort.
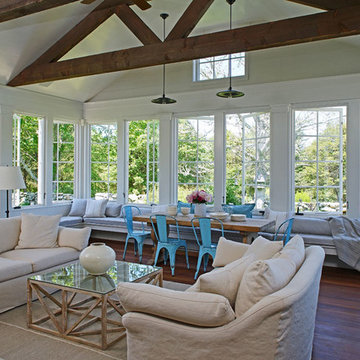
Three Season Room over looking the pool w/ a Two Sided Fireplace and Built in Window Seats, which provide a second Dining Area.
Geräumiger Landhausstil Wintergarten mit dunklem Holzboden, normaler Decke und braunem Boden in Boston
Geräumiger Landhausstil Wintergarten mit dunklem Holzboden, normaler Decke und braunem Boden in Boston
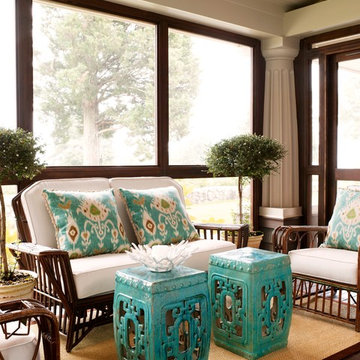
Maritimer Wintergarten mit dunklem Holzboden, normaler Decke und braunem Boden in New York
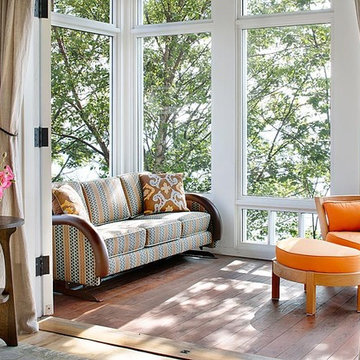
Designer: Jean Alan
Design Assistant: Jody Trombley
Klassischer Wintergarten mit dunklem Holzboden in Chicago
Klassischer Wintergarten mit dunklem Holzboden in Chicago

Maritimer Wintergarten mit Kamin, Kaminumrandung aus Stein, normaler Decke, weißem Boden und dunklem Holzboden in Washington, D.C.
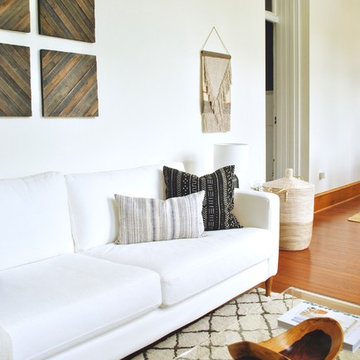
Photo by Libby Rawes
Kleiner Moderner Wintergarten ohne Kamin mit dunklem Holzboden, normaler Decke und braunem Boden in Philadelphia
Kleiner Moderner Wintergarten ohne Kamin mit dunklem Holzboden, normaler Decke und braunem Boden in Philadelphia
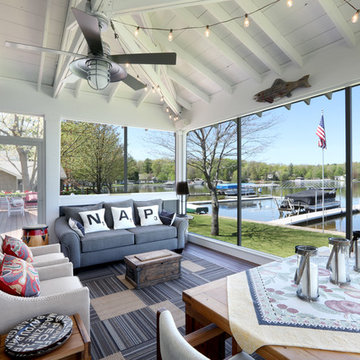
Michael Buck
Großer Maritimer Wintergarten mit dunklem Holzboden und normaler Decke in Grand Rapids
Großer Maritimer Wintergarten mit dunklem Holzboden und normaler Decke in Grand Rapids
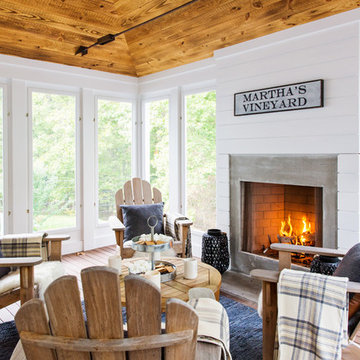
Maritimer Wintergarten mit dunklem Holzboden, Kamin, Kaminumrandung aus Beton und normaler Decke in Boston
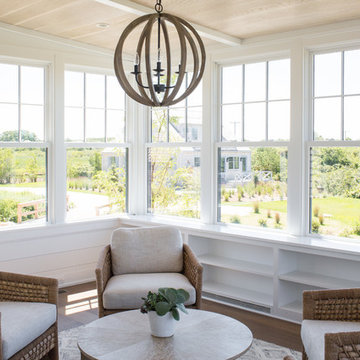
Liz Nemeth Photography
Großer Maritimer Wintergarten mit dunklem Holzboden in Boston
Großer Maritimer Wintergarten mit dunklem Holzboden in Boston

This is a small parlor right off the entry. It has room for a small amount of seating plus a small desk for the husband right off the pocket door entry to the room. We chose a medium slate blue for all the walls, molding, trim and fireplace. It has the effect of a dramatic room as you enter, but is an incredibly warm and peaceful room. All of the furniture was from the husband's family and we refinished, recovered as needed. The husband even made the coffee table! photo: David Duncan Livingston

An open house lot is like a blank canvas. When Mathew first visited the wooded lot where this home would ultimately be built, the landscape spoke to him clearly. Standing with the homeowner, it took Mathew only twenty minutes to produce an initial color sketch that captured his vision - a long, circular driveway and a home with many gables set at a picturesque angle that complemented the contours of the lot perfectly.
The interior was designed using a modern mix of architectural styles – a dash of craftsman combined with some colonial elements – to create a sophisticated yet truly comfortable home that would never look or feel ostentatious.
Features include a bright, open study off the entry. This office space is flanked on two sides by walls of expansive windows and provides a view out to the driveway and the woods beyond. There is also a contemporary, two-story great room with a see-through fireplace. This space is the heart of the home and provides a gracious transition, through two sets of double French doors, to a four-season porch located in the landscape of the rear yard.
This home offers the best in modern amenities and design sensibilities while still maintaining an approachable sense of warmth and ease.
Photo by Eric Roth
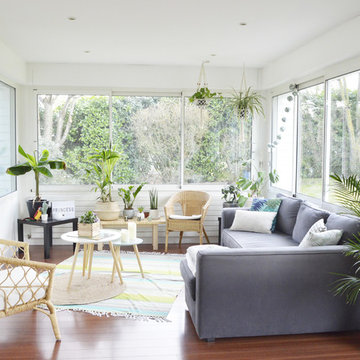
Mittelgroßer Maritimer Wintergarten mit dunklem Holzboden, normaler Decke und braunem Boden in Lille
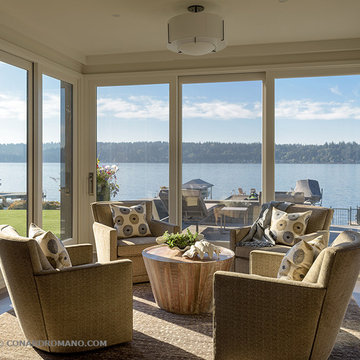
Aaron Leitz
Kleiner Moderner Wintergarten mit dunklem Holzboden und normaler Decke in Seattle
Kleiner Moderner Wintergarten mit dunklem Holzboden und normaler Decke in Seattle
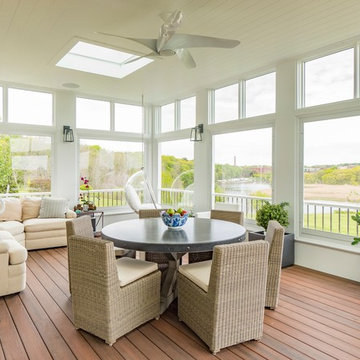
Klassischer Wintergarten mit dunklem Holzboden, Oberlicht und braunem Boden in Miami
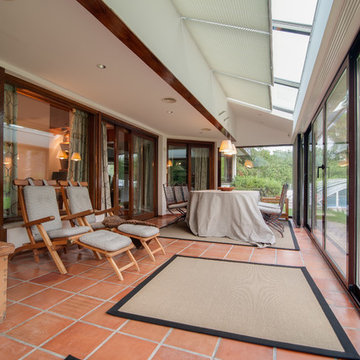
JUAN LUIS RUA
Großer Mediterraner Wintergarten ohne Kamin mit Terrakottaboden und Oberlicht in Sonstige
Großer Mediterraner Wintergarten ohne Kamin mit Terrakottaboden und Oberlicht in Sonstige
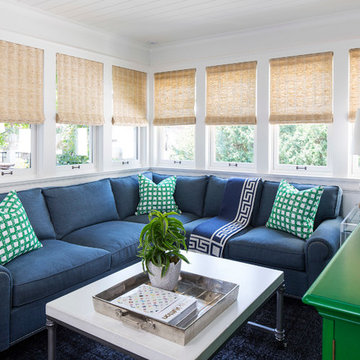
Martha O'Hara Interiors, Interior Design & Photo Styling | John Kraemer & Sons, Remodel | Troy Thies, Photography
Please Note: All “related,” “similar,” and “sponsored” products tagged or listed by Houzz are not actual products pictured. They have not been approved by Martha O’Hara Interiors nor any of the professionals credited. For information about our work, please contact design@oharainteriors.com.
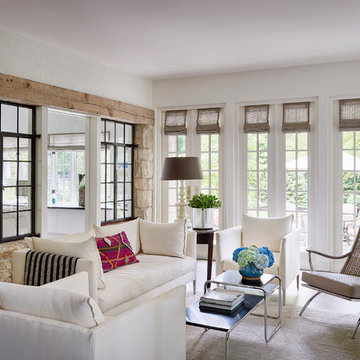
http://www.mrobinsonphoto.com/
Landhausstil Wintergarten mit dunklem Holzboden und normaler Decke in Chicago
Landhausstil Wintergarten mit dunklem Holzboden und normaler Decke in Chicago
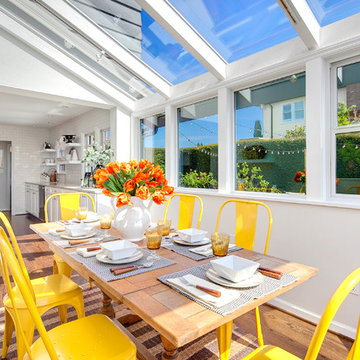
Mittelgroßer Maritimer Wintergarten ohne Kamin mit dunklem Holzboden und Oberlicht in Seattle
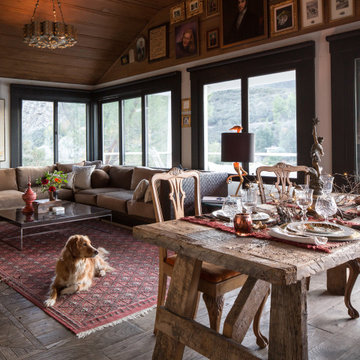
Uriger Wintergarten mit dunklem Holzboden, normaler Decke und braunem Boden in San Francisco
Wintergarten mit dunklem Holzboden und Terrakottaboden Ideen und Design
4
