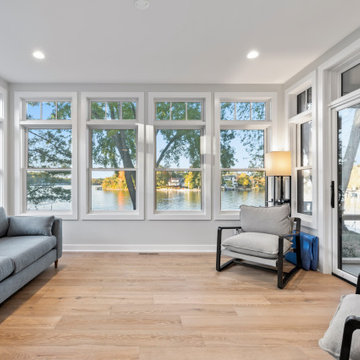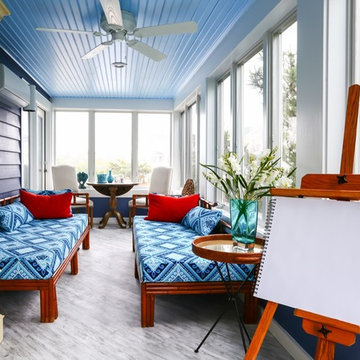Wintergarten mit gebeiztem Holzboden und Laminat Ideen und Design
Suche verfeinern:
Budget
Sortieren nach:Heute beliebt
61 – 80 von 513 Fotos
1 von 3
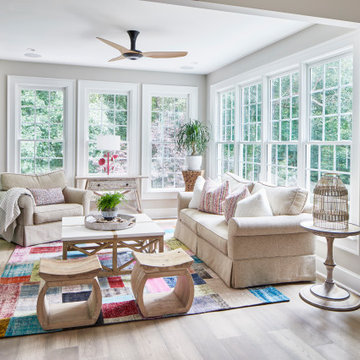
Windows were added on the side of the house to make this a light-filled space. It has sliding doors that go out to the beautiful porch.
Mittelgroßer Klassischer Wintergarten mit Laminat und beigem Boden in Atlanta
Mittelgroßer Klassischer Wintergarten mit Laminat und beigem Boden in Atlanta
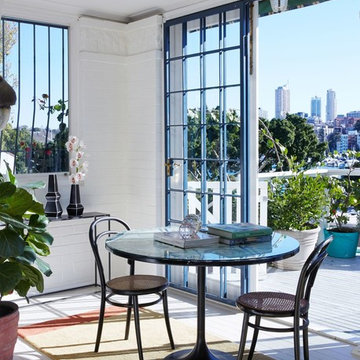
Fornasetti breakfast table picked up at auction from Shapiro, vintage bentwood chairs, 1950’s Italian turquoise pendant with pressed glass shade. Photo – Sean Fennessy,
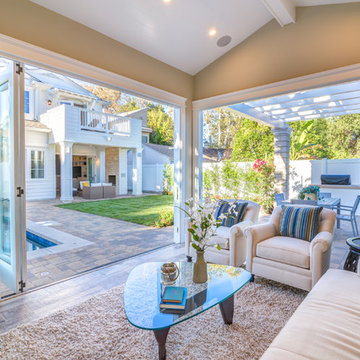
Sunroom of the New house construction in Studio City which included the installation of folding glass doors, sunroom ceiling, sunroom wall painting, sunroom floors and sunroom furniture.
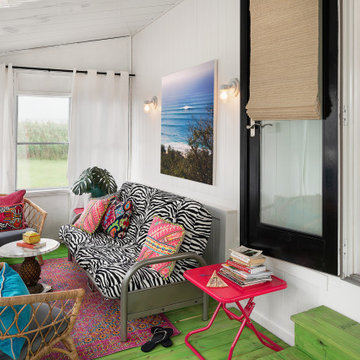
Kleiner Eklektischer Wintergarten mit gebeiztem Holzboden, normaler Decke und grünem Boden in Philadelphia
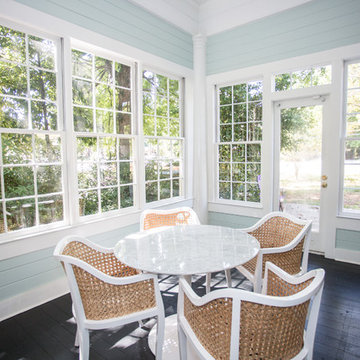
Kleiner Country Wintergarten ohne Kamin mit gebeiztem Holzboden, normaler Decke und schwarzem Boden in Atlanta
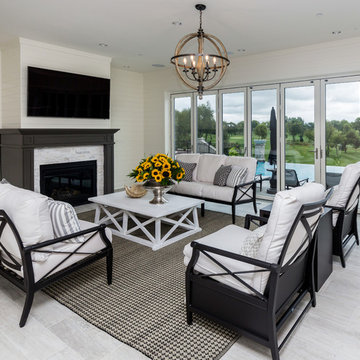
Klassischer Wintergarten mit gebeiztem Holzboden, Kamin, Kaminumrandung aus Stein, normaler Decke und weißem Boden in Sonstige
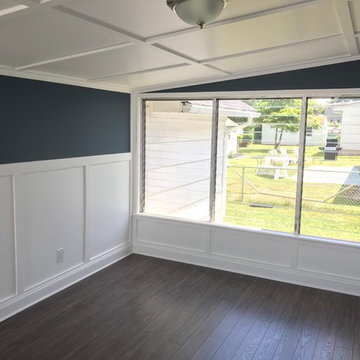
Jalousie windows shining plenty of light into this craftsman style sun room.
Mittelgroßer Uriger Wintergarten mit Laminat, normaler Decke und braunem Boden in New York
Mittelgroßer Uriger Wintergarten mit Laminat, normaler Decke und braunem Boden in New York
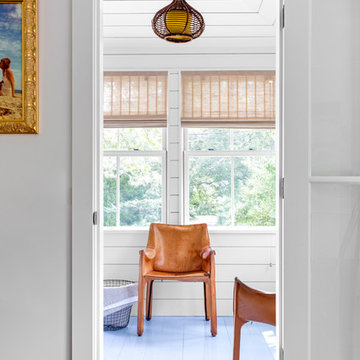
TEAM
Architect: LDa Architecture & Interiors
Builder: 41 Degrees North Construction, Inc.
Landscape Architect: Wild Violets (Landscape and Garden Design on Martha's Vineyard)
Photographer: Sean Litchfield Photography

Mittelgroßer Moderner Wintergarten mit Laminat, Kamin, gefliester Kaminumrandung, buntem Boden und Glasdecke in Dublin
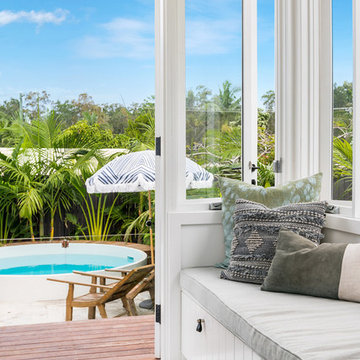
The Barefoot Bay Cottage is the first holiday house to be designed and built for boutique accommodation business, Barefoot Escapes. Working with many of The Designory’s favourite brands, it has been designed with an overriding luxe Australian coastal style synonymous with Sydney based team. The newly renovated three bedroom cottage is a north facing home which has been designed to capture the sun and the cooling summer breeze. Inside, the home is light-filled, open plan and imbues instant calm with a luxe palette of coastal and hinterland tones. The contemporary styling includes layering of earthy, tribal and natural textures throughout providing a sense of cohesiveness and instant tranquillity allowing guests to prioritise rest and rejuvenation.
Images captured by Property Shot
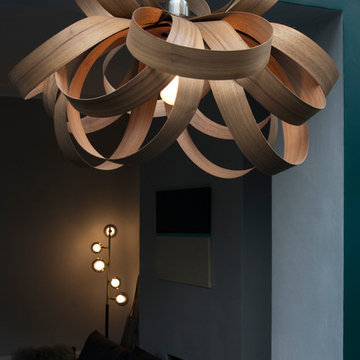
Kleiner Moderner Wintergarten mit gebeiztem Holzboden, Glasdecke und grauem Boden in London
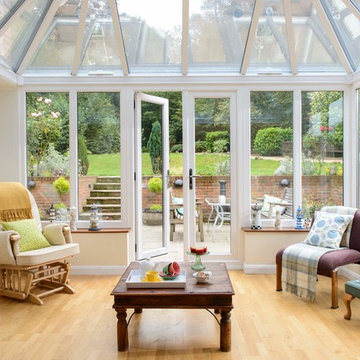
This Edwardian conservatory is styled in contemporary Dual Antracite Grey coloured uPVC to perfectly offset a traditional cottage in Hampshire. It's a brilliant blend of bright and airy with tonnes of light streaming in through the roof.
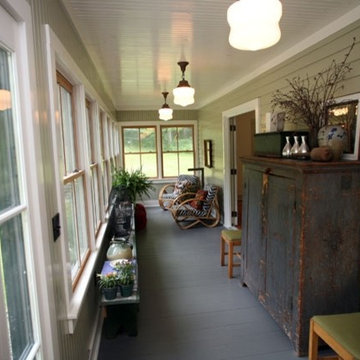
Mittelgroßer Landhausstil Wintergarten ohne Kamin mit gebeiztem Holzboden und normaler Decke in New York
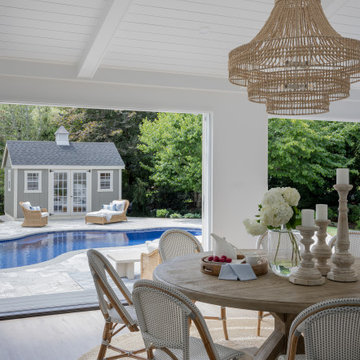
Mittelgroßer Maritimer Wintergarten mit Laminat, Kamin, Kaminumrandung aus Stein und beigem Boden in Boston
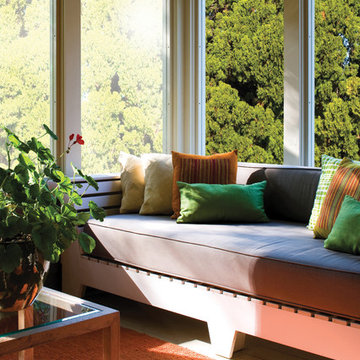
Left side: Without Window Film
Right side: With Window Film
Photo Courtesy of Eastman
Mittelgroßer Klassischer Wintergarten ohne Kamin mit normaler Decke, gebeiztem Holzboden und beigem Boden in New York
Mittelgroßer Klassischer Wintergarten ohne Kamin mit normaler Decke, gebeiztem Holzboden und beigem Boden in New York
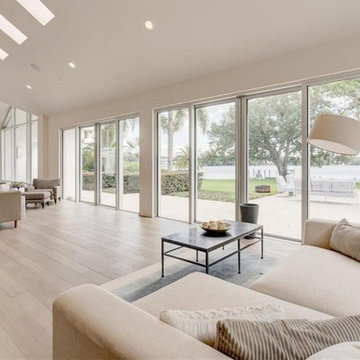
Großer Moderner Wintergarten ohne Kamin mit Laminat, Oberlicht und beigem Boden in Tampa
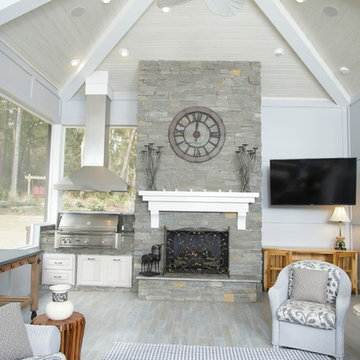
Großer Klassischer Wintergarten mit gebeiztem Holzboden, Kamin, Kaminumrandung aus Stein und normaler Decke in Miami
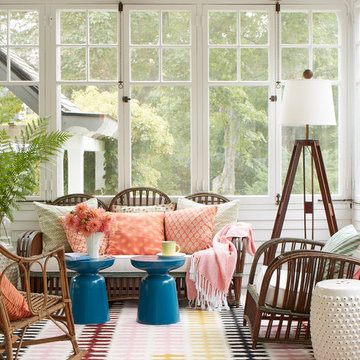
Mittelgroßer Maritimer Wintergarten mit gebeiztem Holzboden und grauem Boden in Portland Maine
Wintergarten mit gebeiztem Holzboden und Laminat Ideen und Design
4
