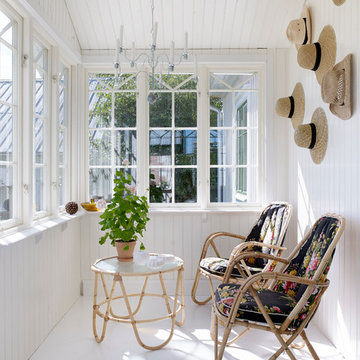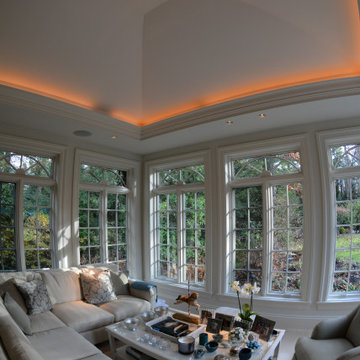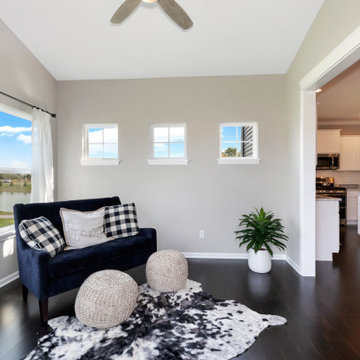Wintergarten mit gebeiztem Holzboden und Laminat Ideen und Design
Suche verfeinern:
Budget
Sortieren nach:Heute beliebt
121 – 140 von 513 Fotos
1 von 3
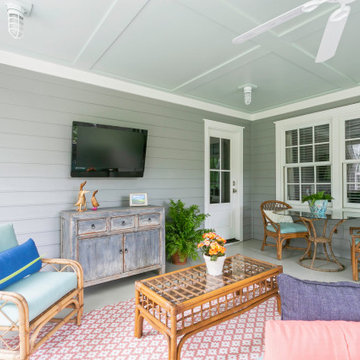
Mittelgroßer Mid-Century Wintergarten mit gebeiztem Holzboden, normaler Decke und grauem Boden in Charleston
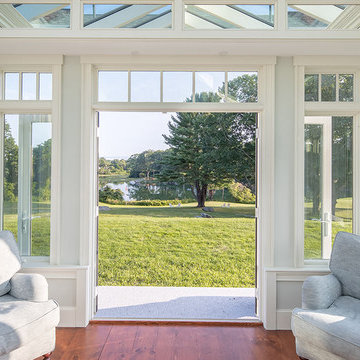
Every now and again we have the good fortune to provide our services in a location with stunningly gorgeous scenery. This Cape Neddick, Maine project represents one of those occasions. Nestled in the client’s backyard, the custom glass conservatory we designed and built offers breathtaking views of the Cape Neddick River flowing nearby. The picturesque result is a great example of how our custom glass enclosures can enhance your daily experience of the natural beauty that already surrounds your home.
This conservatory is iconic in its form, designed and styled to match the existing look of the client’s residence, and built to withstand the full brunt of a New England winter. Positioned to maximize views of the river, the glass addition is completed by an adjacent outdoor patio area which provides additional seating and room to entertain. The new space is annexed directly to the home via a steel-reinforced opening into the kitchen in order to provide a convenient access path between the home’s interior and exterior.
The mahogany glass roof frame was engineered in our workshop and then transported to the job site and positioned via crane in order to speed construction time without sacrificing quality. The conservatory’s exterior has been painted white to match the home. The floor frame sits atop helical piers and we used wide pine boards for the interior floor. As always, we selected some of the best US-made insulated glass on the market to complete the project. Low-e and argon gas-filled, these panes will provide the R values that make this a true four-season structure.
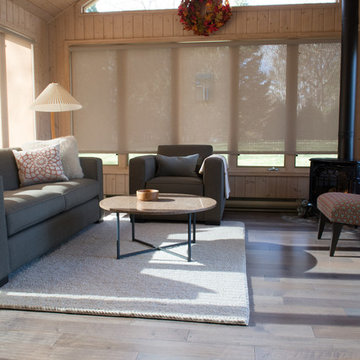
Mittelgroßer Uriger Wintergarten mit Laminat, Kaminumrandung aus Metall, normaler Decke, buntem Boden und Kaminofen in Minneapolis
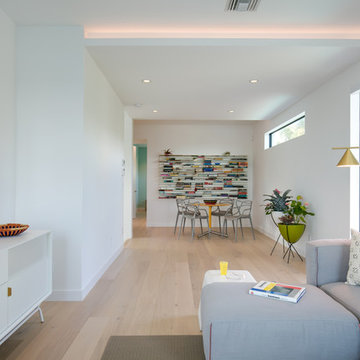
Ryan Gamma (Photography)
Murray Home (Construction)
SAWA (Interior Design)
Kleiner Moderner Wintergarten mit Laminat, normaler Decke und braunem Boden in Tampa
Kleiner Moderner Wintergarten mit Laminat, normaler Decke und braunem Boden in Tampa
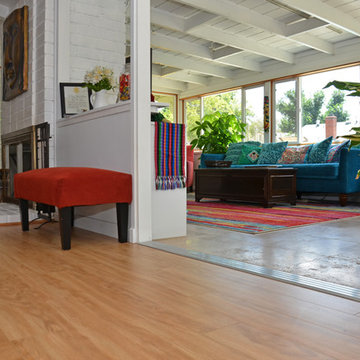
Laminate Flooring Installation in Winnetka
Mittelgroßer Eklektischer Wintergarten ohne Kamin mit Laminat, normaler Decke und braunem Boden in Los Angeles
Mittelgroßer Eklektischer Wintergarten ohne Kamin mit Laminat, normaler Decke und braunem Boden in Los Angeles
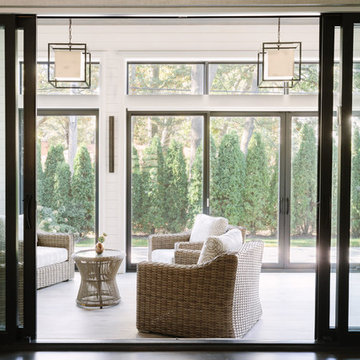
Photo Credit:
Aimée Mazzenga
Großer Moderner Wintergarten mit gebeiztem Holzboden, normaler Decke und buntem Boden in Chicago
Großer Moderner Wintergarten mit gebeiztem Holzboden, normaler Decke und buntem Boden in Chicago
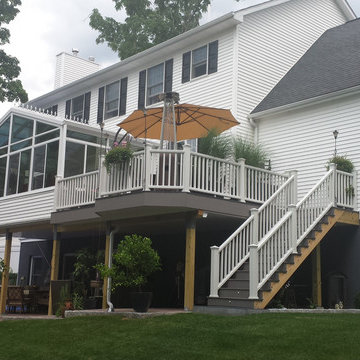
Mittelgroßer Wintergarten ohne Kamin mit Laminat, Glasdecke und braunem Boden in New York
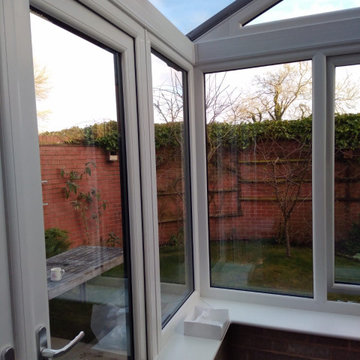
For a lot of people, a conservatory is still a first thought for a new extension of a property. With that as a thought, the options available for conservatorys have increased drastically over the last few years with a lot of manufactures providing different designs and colours for customers to pick from.
When this customer came to us, they were wanting to have a conservatory that had a modern design and finish. After look at a few designs our team had made for them, the customer decided to have a gable designed conservatory, which would have 6 windows, 2 of which would open, and a set of french doors as well. As well as building the conservatory, our team also removed a set of french doors and side panels that the customer had at the rear of their home to create a better flow from house to conservatory.
As you can see from the images provided, the conservatory really does add a modern touch to this customers home.
Here you can see how the the windows at the corner look joined from inside of the conservatory.
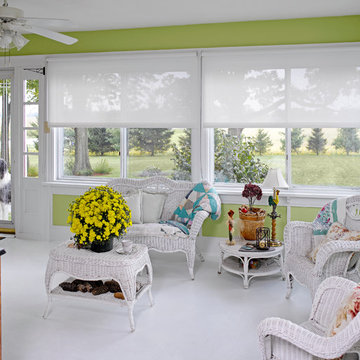
Mittelgroßer Eklektischer Wintergarten ohne Kamin mit normaler Decke, Laminat und weißem Boden in Toronto
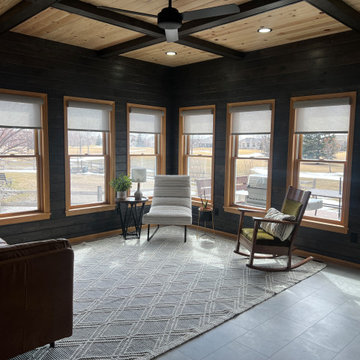
The client wanted to bring in a modern rustic charm to this space. We added a deep gray-brown stain to the shiplap and left the natural pine on the ceiling to lighten space. Updating the wood blinds to cordless roller shades helped give a modern look to the space.
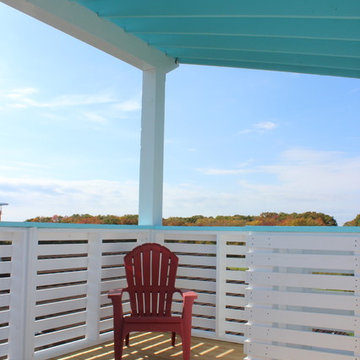
Designed for a pilot TV show on the DIY Network, this three story outdoor tower reflects a hybrid modern style combining beach and agricultural vernacular influences. Top floor affords expansive views of farm land and ocean, second floor provides private outdoor dining, and ground floor creates perfect meditation area with a suspended sofa platform
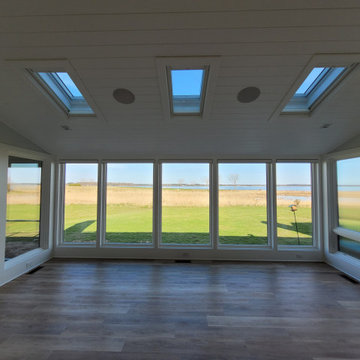
The windows of the original sun room were smaller sliding units, so there were more vertical and horizontal obstructions to the view. We opted for larger fixed glass units, which not only offer a more complete view of the Miles River, but also do a better job of sealing the conditioned space for the heat of the summer and the cold winds coming in across the marsh in winter. The skylights open and close with remote control operators, and all of the windows and skylights are equipped with remote control blinds that raise or lower with a push of a button.
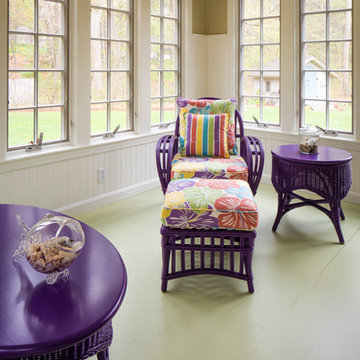
Design Imaging Studios
Mittelgroßer Eklektischer Wintergarten ohne Kamin mit gebeiztem Holzboden und normaler Decke in Boston
Mittelgroßer Eklektischer Wintergarten ohne Kamin mit gebeiztem Holzboden und normaler Decke in Boston
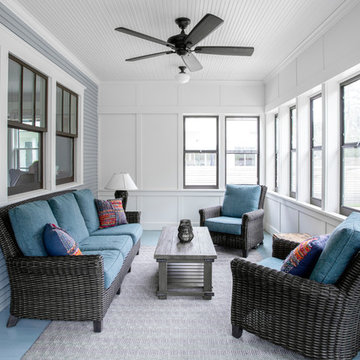
Mittelgroßer Klassischer Wintergarten mit gebeiztem Holzboden, normaler Decke und blauem Boden in Minneapolis
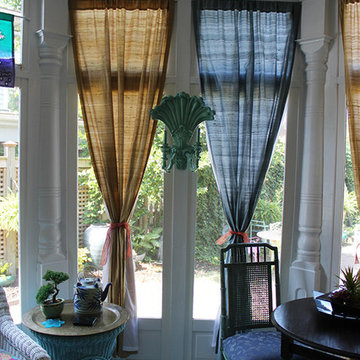
Mittelgroßer Klassischer Wintergarten ohne Kamin mit gebeiztem Holzboden, normaler Decke und weißem Boden in Raleigh
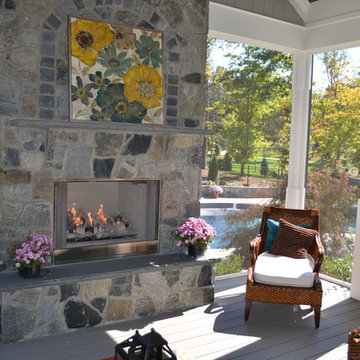
Großer Klassischer Wintergarten mit Kamin, Kaminumrandung aus Stein, gebeiztem Holzboden, normaler Decke und grauem Boden in Raleigh
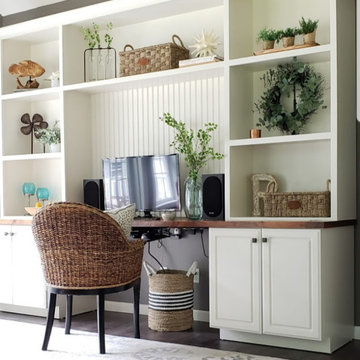
A built in desk, cabinets ans shelving are a nice additon to this sunroom/kitchen combo.
Mittelgroßer Country Wintergarten mit Laminat und grauem Boden in Bridgeport
Mittelgroßer Country Wintergarten mit Laminat und grauem Boden in Bridgeport
Wintergarten mit gebeiztem Holzboden und Laminat Ideen und Design
7
