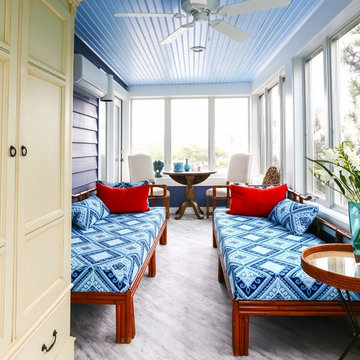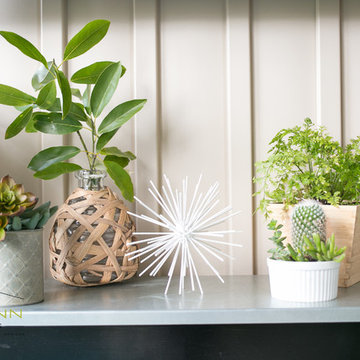Wintergarten mit gebeiztem Holzboden und Laminat Ideen und Design
Suche verfeinern:
Budget
Sortieren nach:Heute beliebt
101 – 120 von 513 Fotos
1 von 3
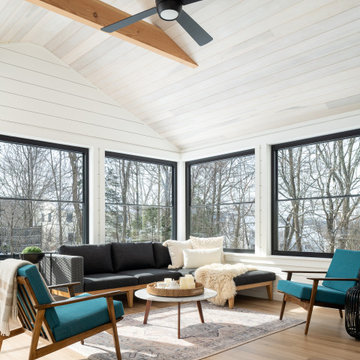
A lovely three season porch extends off the kitchen, giving the family an area to play and lounge, while enjoying the view. We added a white washed poplar v-groove ceiling and shiplap walls for a cozy feel.
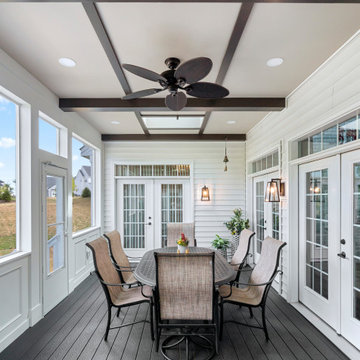
Mittelgroßer Klassischer Wintergarten ohne Kamin mit gebeiztem Holzboden, Oberlicht und schwarzem Boden in Philadelphia
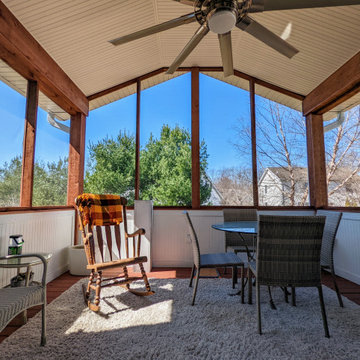
In addition to the kitchen remodel, Built By You added on to their existing deck to create a stunning three-season room. Now they can enjoy the outdoor air without being in the elements!
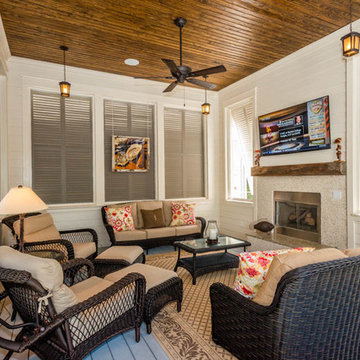
Found along the Emerald Coast of Northwest Florida, Seagrove Beach is a mile-and-a-half beach that encircles a small cove and lures visitors with its beauty and serenity. Watercolor was named for the thick grove of windswept trees that surround it.
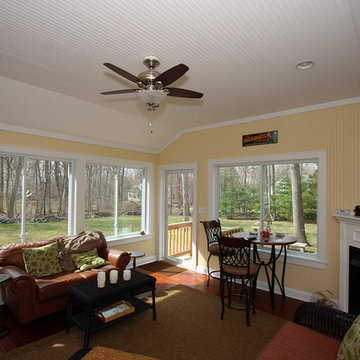
Four-Season Room / Sunroom
Mittelgroßer Klassischer Wintergarten mit Laminat, Eckkamin und normaler Decke in New York
Mittelgroßer Klassischer Wintergarten mit Laminat, Eckkamin und normaler Decke in New York
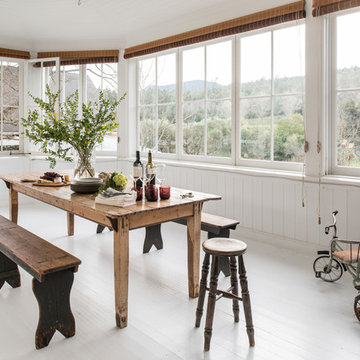
Drew Kelly
Großer Klassischer Wintergarten ohne Kamin mit gebeiztem Holzboden und normaler Decke in San Francisco
Großer Klassischer Wintergarten ohne Kamin mit gebeiztem Holzboden und normaler Decke in San Francisco
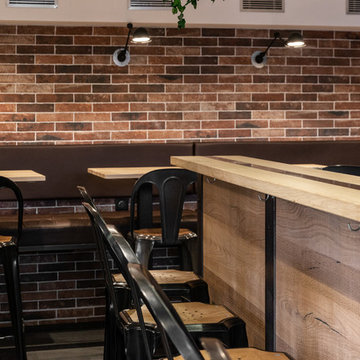
Agencement en metal pour le café des sports à Rumilly.
Fabrication des banquettes en acier, casquette de bar, meuble étagères arrière de bar, habillage de bar, meuble sur mesure, raque à verre et verrière.
Rénovation complète en seulement 3 semaines par l'agence ESKIS designer de restaurant.
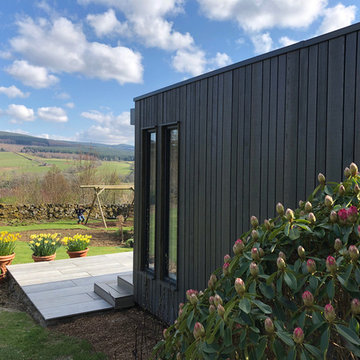
This incredible Garden Room in the Perthshire hills was designed to allow guests to stay in the Room at the bottom of the extensive garden and enjoy the magnificent views.
The room is 4.2m deep x 5.2m wide and features a separate shower room, basin and wc and storage cupboard. The windows are stunning aluminium bi-fold doors to allow maximum light and in the warmer days, the doors open right back to take in the surrounding countryside.
The room was clad in Russwood SILA A/B® Siberian Larch cladding, factory coated in Mid Grey SiOO:X to provide a uniformed weathered finish. The lighting by night was designed to project both up and down the structure on the two sides visible by the house, creating a dramatic image at the bottom of the garden.
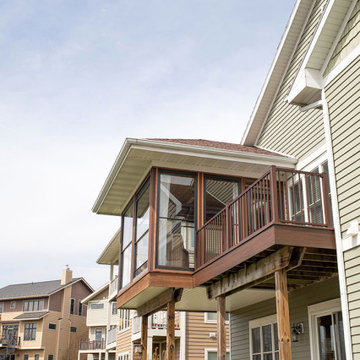
Renovation of the screened porch into a three-season room required Sweeney to perform structural modifications, including determining wind shear calculations and working with a structural engineer to provide the necessary calculations and drawings to modify the walls, roof, and floor joists. Finally, we removed the screens on all three exterior walls and replaced them with new floor-to-ceiling Scenix tempered glass porch windows with retractable screens.
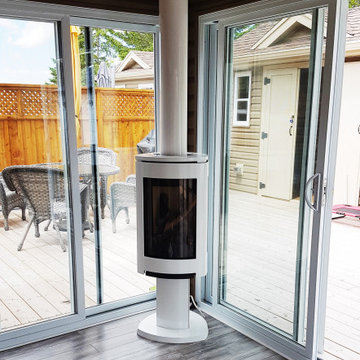
This sunroom now all of sudden can be a 4 season room with the addition of this GF370 gas stove. Tucked into the corner as not to invade any space it now becomes a focal point to gather around during the fall and winter evenings.
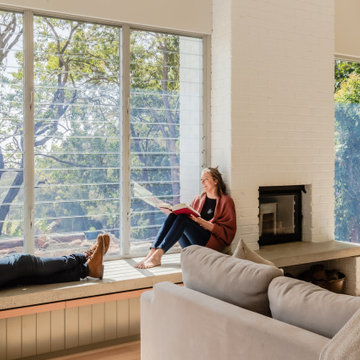
When the collaboration between client, builder and cabinet maker comes together perfectly the end result is one we are all very proud of. The clients had many ideas which evolved as the project was taking shape and as the budget changed. Through hours of planning and preparation the end result was to achieve the level of design and finishes that the client, builder and cabinet expect without making sacrifices or going over budget. Soft Matt finishes, solid timber, stone, brass tones, porcelain, feature bathroom fixtures and high end appliances all come together to create a warm, homely and sophisticated finish. The idea was to create spaces that you can relax in, work from, entertain in and most importantly raise your young family in. This project was fantastic to work on and the result shows that why would you ever want to leave home?
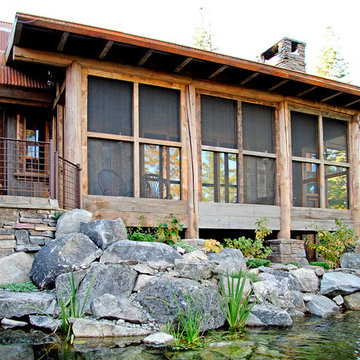
The screened in porch with a rustic metal roof creates a lovely indoor/outdoor space. Photographer: Nate Bennett
Großer Uriger Wintergarten ohne Kamin mit gebeiztem Holzboden, normaler Decke und braunem Boden in Sacramento
Großer Uriger Wintergarten ohne Kamin mit gebeiztem Holzboden, normaler Decke und braunem Boden in Sacramento
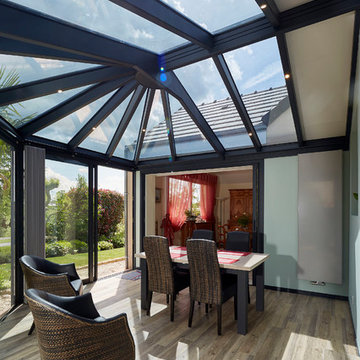
François DELAUNEY
Moderner Wintergarten ohne Kamin mit Laminat, Oberlicht und beigem Boden in Sonstige
Moderner Wintergarten ohne Kamin mit Laminat, Oberlicht und beigem Boden in Sonstige
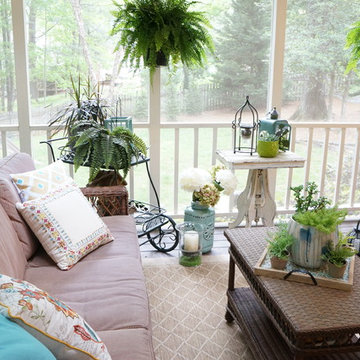
Styling a sun porch in Cary with vibrant accessories and lots of potted plants. Continuing the Country Cottage theme from inside to outside.
Mittelgroßer Wintergarten mit gebeiztem Holzboden und Oberlicht in Raleigh
Mittelgroßer Wintergarten mit gebeiztem Holzboden und Oberlicht in Raleigh
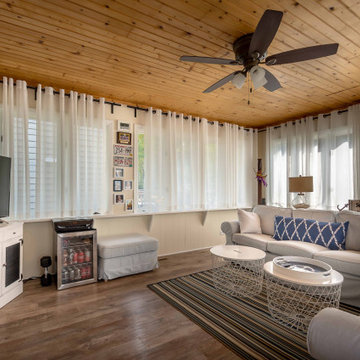
Mittelgroßer Eklektischer Wintergarten ohne Kamin mit Laminat, braunem Boden und normaler Decke in Chicago
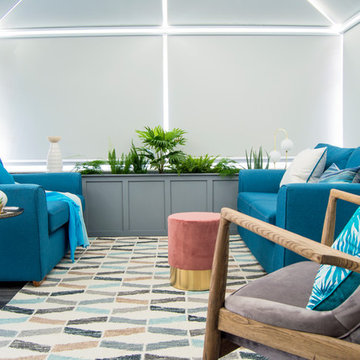
We have turned this once unused space into a sociable entertaining room, that now remains at the perfect temperature all year round with thermal roller blinds and sofas in a bright tones of blue.
The thermal roof and side blinds, keep the sunlight out, the thermal comfort in the room and also privacy.
The blue sofa, the stand alone armchair open up the space and the red stool can either be used as an additional seating space or an additional place for a tray or a magazine that is being read

Four seasons sunroom overlooking the outdoor patio.
Mittelgroßer Moderner Wintergarten mit Laminat, Eckkamin, Kaminumrandung aus Stein und grauem Boden in Kansas City
Mittelgroßer Moderner Wintergarten mit Laminat, Eckkamin, Kaminumrandung aus Stein und grauem Boden in Kansas City
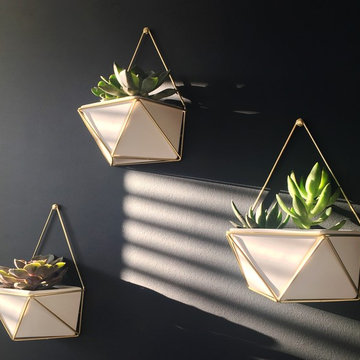
Mittelgroßer Moderner Wintergarten ohne Kamin mit Laminat, normaler Decke und braunem Boden in Cleveland
Wintergarten mit gebeiztem Holzboden und Laminat Ideen und Design
6
