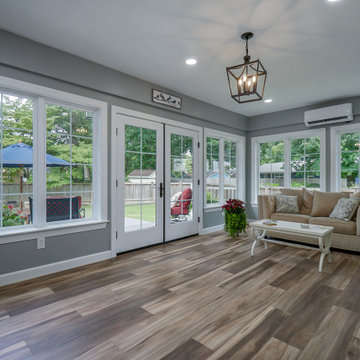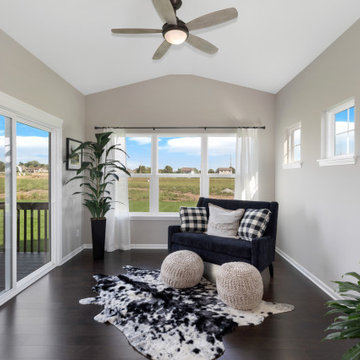Wintergarten mit gebeiztem Holzboden und Laminat Ideen und Design
Suche verfeinern:
Budget
Sortieren nach:Heute beliebt
141 – 160 von 513 Fotos
1 von 3
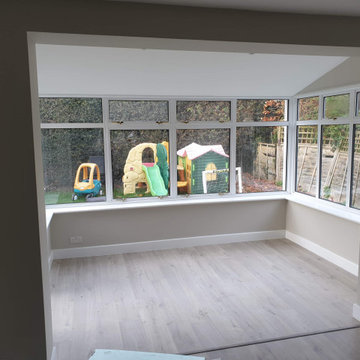
Project was covering:
• Moving Kitchen from back of the property to front of the property taking space of old living room. Now it creates open plan Kitchen / Dinig area plus extra living space created from old conservatory which after small modernisation gives extra square meters of living space
• Old kitchen will now be as a playroom, newly plastered walls, woodwork and flooring
• As Living Room turns into new kitchen, new space for it we've created by converting garage into Living Room. Garage was integrated with house on a ground floor and now it is hardly to say there was garage before...
• Part of converting garage into living room, was creating cupboard
• Also Bathroom has new shape now... Completely stripped, new layout and modern look
• Whole ground floor in the property have been replastered using lime based renders and fillers.
• Floors have been leveled using self leveling compound
• Quickstep flooring and new skirtings, architraves and windowboards
• New electrics and downlights
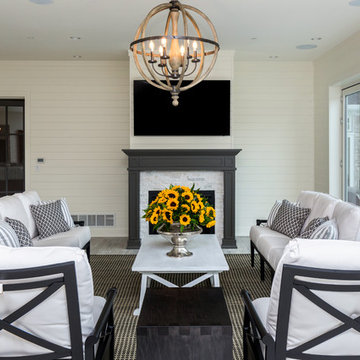
Klassischer Wintergarten mit gebeiztem Holzboden, Kamin und Kaminumrandung aus Stein in Sonstige
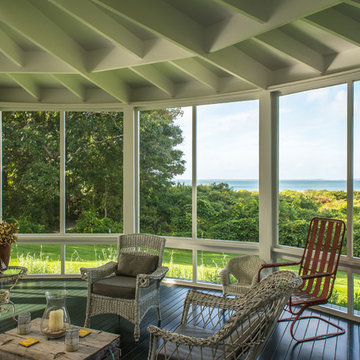
Sunroom
Großer Country Wintergarten mit gebeiztem Holzboden, normaler Decke und grünem Boden in Boston
Großer Country Wintergarten mit gebeiztem Holzboden, normaler Decke und grünem Boden in Boston
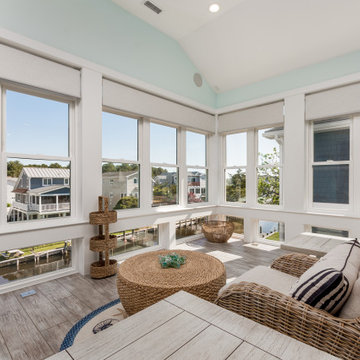
This sunroom started life as a balcony, but during construction, we decided to enclose it to expand the living space while still allowing the views.
Kleiner Maritimer Wintergarten mit Laminat, normaler Decke und grauem Boden in Sonstige
Kleiner Maritimer Wintergarten mit Laminat, normaler Decke und grauem Boden in Sonstige
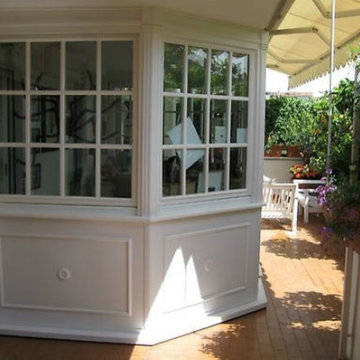
Kleiner Klassischer Wintergarten ohne Kamin mit gebeiztem Holzboden und normaler Decke in Rom
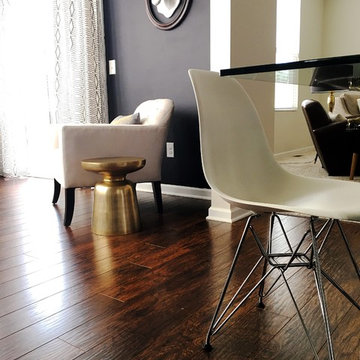
Mittelgroßer Moderner Wintergarten ohne Kamin mit Laminat, normaler Decke und braunem Boden in Cleveland
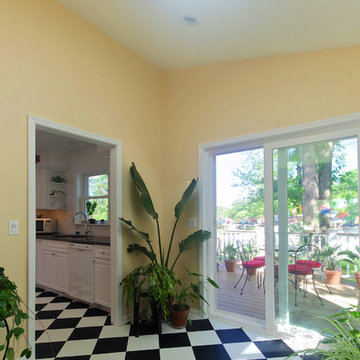
Kleiner Klassischer Wintergarten mit Laminat, Oberlicht und buntem Boden in Baltimore
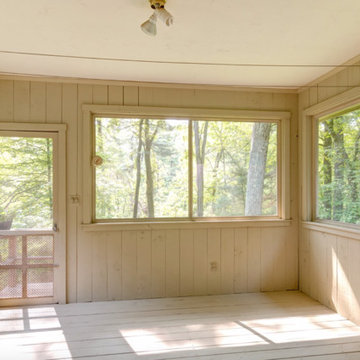
http://33laxfieldroad.com
Mittelgroßer Moderner Wintergarten mit gebeiztem Holzboden, normaler Decke und beigem Boden in Boston
Mittelgroßer Moderner Wintergarten mit gebeiztem Holzboden, normaler Decke und beigem Boden in Boston
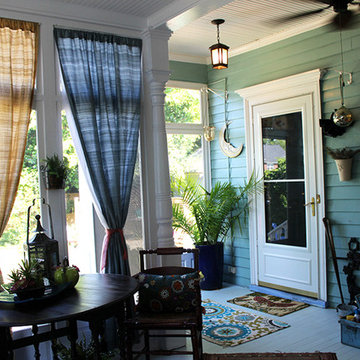
Mittelgroßer Klassischer Wintergarten ohne Kamin mit gebeiztem Holzboden, normaler Decke und weißem Boden in Raleigh
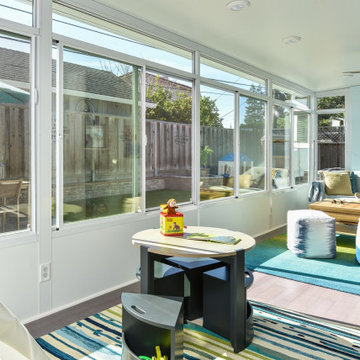
The mission: turn an unused back patio into a space where mom and dad and kids can all play and enjoy being together. Dad is an avid video gamer, mom and dad love to play board games with friends and family, and the kids love to draw and play.
After the patio received a new enclosure and ceiling with recessed LED lights, my solution was to divide this long space into two zones, one for adults and one for kids, but unified with a sky blue and soothing green color palette and coordinating rugs.
To the right we have a comfortable sofa with poufs gathered around a specialty cocktail table that turns into a gaming table featuring a recessed well which corrals boards, game pieces, and dice (and a handy grooved lip for propping up game cards), and also has a hidden pop-up monitor that connects to game consoles or streams films/television.
I designed a shelving system to wrap around the back of a brick fireplace that includes narrow upper shelving to store board games, and plenty of other spots for fun things like working robotic models of R2D2 and BB8!
Over in the kids’ zone, a handy storage system with blue doors, a modular play table in a dark blue grey, and a sweet little tee pee lined with fur throws for playing, hiding, or napping gives this half of the room an organized way for kids to express themselves. Magnetic art holders on the wall display an ever-changing gallery of finger paintings and school crafts.
This back patio is now a fun room sunroom where the whole family can play!
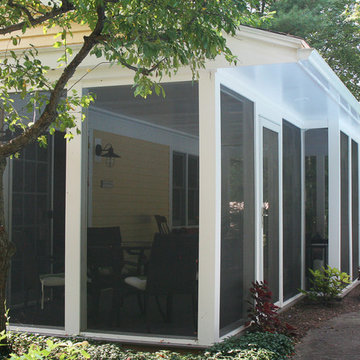
The design blends seamlessly with the existing home and serves as transition point from the interior to the exterior gardens and pool.
Mittelgroßer Klassischer Wintergarten ohne Kamin mit gebeiztem Holzboden, normaler Decke und grauem Boden in Boston
Mittelgroßer Klassischer Wintergarten ohne Kamin mit gebeiztem Holzboden, normaler Decke und grauem Boden in Boston
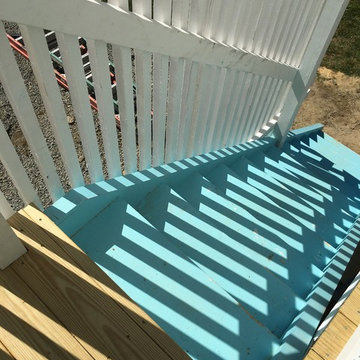
Designed for a pilot TV show on the DIY Network, this three story outdoor tower reflects a hybrid modern style combining beach and agricultural vernacular influences. Top floor affords expansive views of farm land and ocean, second floor provides private outdoor dining, and ground floor creates perfect meditation area with a suspended sofa platform
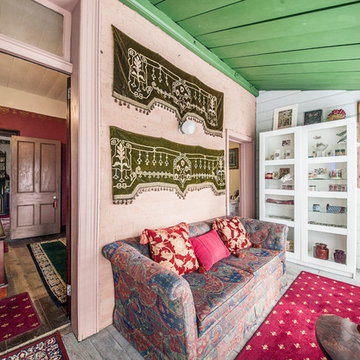
Jason McNamara
Kleiner Eklektischer Wintergarten mit gebeiztem Holzboden und normaler Decke in Brisbane
Kleiner Eklektischer Wintergarten mit gebeiztem Holzboden und normaler Decke in Brisbane
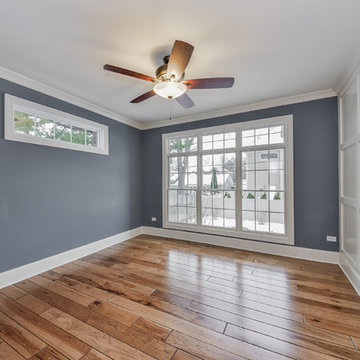
Hickory hardwood flooring with 'Board & Batten" wall treatment,
Mittelgroßer Klassischer Wintergarten ohne Kamin mit normaler Decke, Laminat und braunem Boden in Chicago
Mittelgroßer Klassischer Wintergarten ohne Kamin mit normaler Decke, Laminat und braunem Boden in Chicago
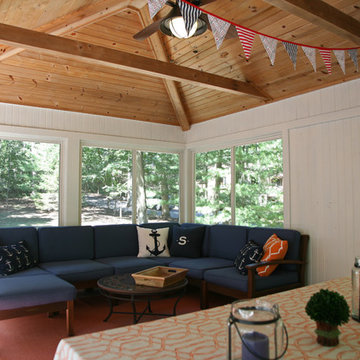
This detached screen house is the perfect place to catch a nap or just get out into nature with the bugs of Wisconsin.
Mittelgroßer Stilmix Wintergarten mit gebeiztem Holzboden, normaler Decke und grauem Boden in Milwaukee
Mittelgroßer Stilmix Wintergarten mit gebeiztem Holzboden, normaler Decke und grauem Boden in Milwaukee
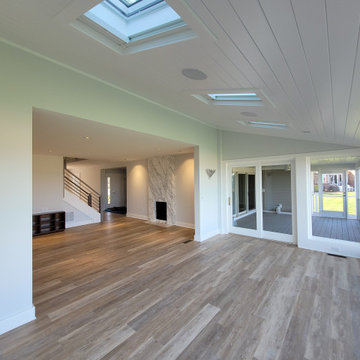
Originally the Sun Room was a porch structure with no foundation or insulation, and was separated from the house with low opening adorned with a dated set of columns and a narrow view of the water from the main living spaces. We raised the opening to be flush with the interior ceiling, and completely reconstructed the sun room over a conditioned crawl space, and used larger, more efficient windows to make the Sun Room an integral part of the new floor plan.
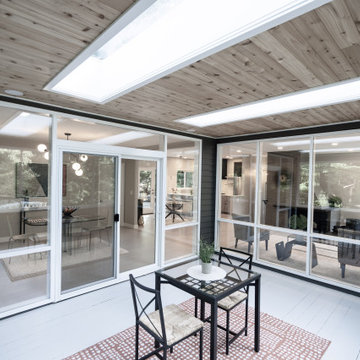
Mittelgroßer Moderner Wintergarten ohne Kamin mit gebeiztem Holzboden, Oberlicht und weißem Boden in Washington, D.C.
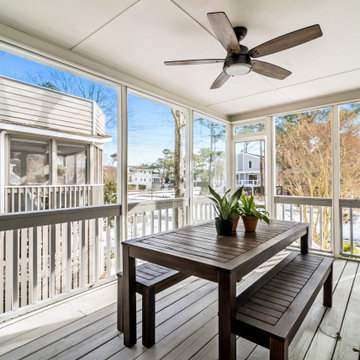
Four Season Porch with Wooden Table, Bench Seats and Ceiling Fan in Wellington Parkway, Bethany Beach DE Renovation
Großer Moderner Wintergarten mit gebeiztem Holzboden und grauem Boden in Sonstige
Großer Moderner Wintergarten mit gebeiztem Holzboden und grauem Boden in Sonstige
Wintergarten mit gebeiztem Holzboden und Laminat Ideen und Design
8
