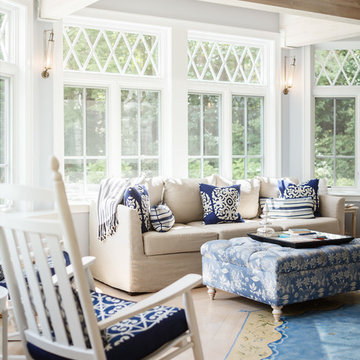Wintergarten mit hellem Holzboden und Marmorboden Ideen und Design
Suche verfeinern:
Budget
Sortieren nach:Heute beliebt
41 – 60 von 2.360 Fotos
1 von 3
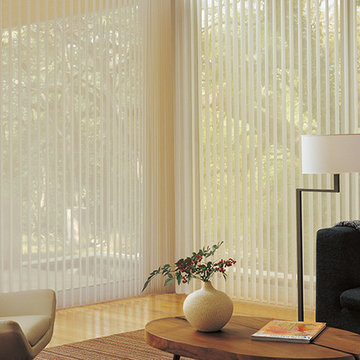
Vertical blinds and vertical sheers blinds provide multiple light filtering and room darkening possibilities even when partially closed. The entire outdoors can come into this sunroom leading onto the patio when the vertical blinds are pulled all the way to the wall. These vertical sheers - Hunter Douglas Luminette Sheers Shadings - cover the windows, but the sheers provides some privacy and sun protection. Close the vanes, and the light from the outside will dramatically diminish. These also work with sliding glass doors or french doors.
This Patio - Sunroom Ideas Project looks at some patio ideas and sunroom designs that will include window treatments for sliding glass doors, french doors, roller shades and solar shades. Outdoor curtains, blinds and shades can be made of solar fabric mesh material that will withstand the elements.
Windows Dressed Up window treatment store featuring custom blinds, shutters, shades, drapes, curtains, valances and bedding in Denver services the metro area, including Parker, Castle Rock, Boulder, Evergreen, Broomfield, Lakewood, Aurora, Thornton, Centennial, Littleton, Highlands Ranch, Arvada, Golden, Westminster, Lone Tree, Greenwood Village, Wheat Ridge.
Come in and talk to a Certified Interior Designer and select from over 3,000 designer fabrics in every color, style, texture and pattern. See more custom window treatment ideas on our website. www.windowsdressedup.com.
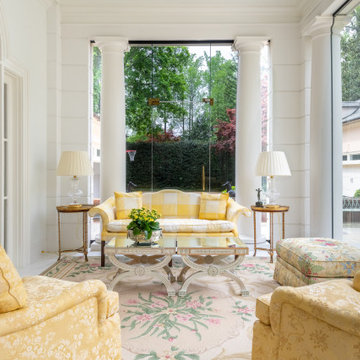
Großer Klassischer Wintergarten mit Marmorboden und weißem Boden in Atlanta

Photo Credit: ©Tom Holdsworth,
A screen porch was added to the side of the interior sitting room, enabling the two spaces to become one. A unique three-panel bi-fold door, separates the indoor-outdoor space; on nice days, plenty of natural ventilation flows through the house. Opening the sunroom, living room and kitchen spaces enables a free dialog between rooms. The kitchen level sits above the sunroom and living room giving it a perch as the heart of the home. Dressed in maple and white, the cabinet color palette is in sync with the subtle value and warmth of nature. The cooktop wall was designed as a piece of furniture; the maple cabinets frame the inserted white cabinet wall. The subtle mosaic backsplash with a hint of green, represents a delicate leaf.

Moderner Wintergarten mit hellem Holzboden, Gaskamin, gefliester Kaminumrandung, Oberlicht und grauem Boden in Washington, D.C.
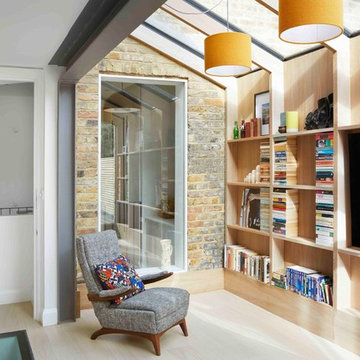
Hut Architecture
Mittelgroßer Moderner Wintergarten mit hellem Holzboden, Oberlicht und beigem Boden in London
Mittelgroßer Moderner Wintergarten mit hellem Holzboden, Oberlicht und beigem Boden in London
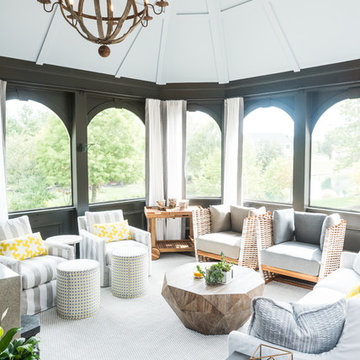
One of my favorite spaces to design are those that bring the outdoors in while capturing the luxurious comforts of home. This screened-in porch captures that concept beautifully with weather resistant drapery, all weather furnishings, and all the creature comforts of an indoor family room.
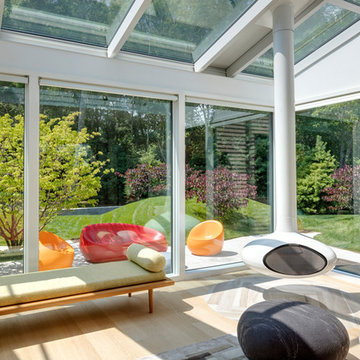
TEAM
Architect: LDa Architecture & Interiors
Interior Design: LDa Architecture & Interiors
Builder: Denali Construction
Landscape Architect: Michelle Crowley Landscape Architecture
Photographer: Greg Premru Photography
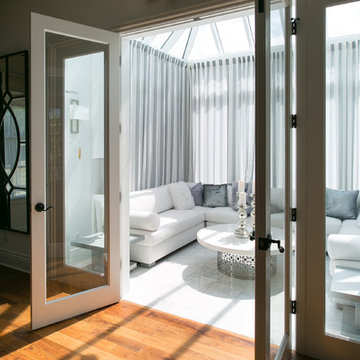
Großer Moderner Wintergarten ohne Kamin mit Marmorboden, Oberlicht und weißem Boden in Sonstige
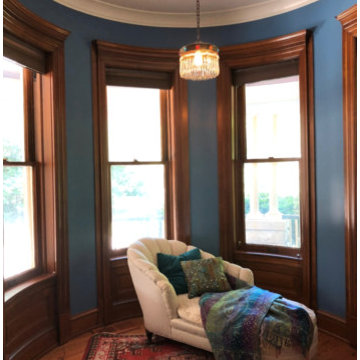
Sitting Room with restored antique mini chandelier from Mary Davis' antique lighting in La Conner, WA. Queen Anne Victorian, Fairfield, Iowa. Belltown Design. Photography by Corelee Dey and Sharon Schmidt.
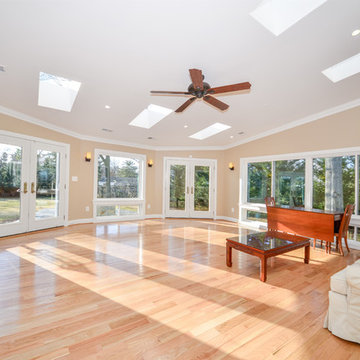
Photographs provided by Ashley Sullivan, Exposurely
Großer Klassischer Wintergarten ohne Kamin mit hellem Holzboden, normaler Decke und beigem Boden in Washington, D.C.
Großer Klassischer Wintergarten ohne Kamin mit hellem Holzboden, normaler Decke und beigem Boden in Washington, D.C.

Großer Klassischer Wintergarten ohne Kamin mit hellem Holzboden, Oberlicht und braunem Boden in Minneapolis

This stunning home showcases the signature quality workmanship and attention to detail of David Reid Homes.
Architecturally designed, with 3 bedrooms + separate media room, this home combines contemporary styling with practical and hardwearing materials, making for low-maintenance, easy living built to last.
Positioned for all-day sun, the open plan living and outdoor room - complete with outdoor wood burner - allow for the ultimate kiwi indoor/outdoor lifestyle.
The striking cladding combination of dark vertical panels and rusticated cedar weatherboards, coupled with the landscaped boardwalk entry, give this single level home strong curbside appeal.
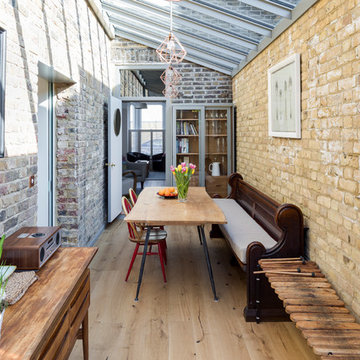
Chris Snook
Mittelgroßer Stilmix Wintergarten ohne Kamin mit hellem Holzboden, beigem Boden und Glasdecke in London
Mittelgroßer Stilmix Wintergarten ohne Kamin mit hellem Holzboden, beigem Boden und Glasdecke in London

This modern mansion has a grand entrance indeed. To the right is a glorious 3 story stairway with custom iron and glass stair rail. The dining room has dramatic black and gold metallic accents. To the left is a home office, entrance to main level master suite and living area with SW0077 Classic French Gray fireplace wall highlighted with golden glitter hand applied by an artist. Light golden crema marfil stone tile floors, columns and fireplace surround add warmth. The chandelier is surrounded by intricate ceiling details. Just around the corner from the elevator we find the kitchen with large island, eating area and sun room. The SW 7012 Creamy walls and SW 7008 Alabaster trim and ceilings calm the beautiful home.
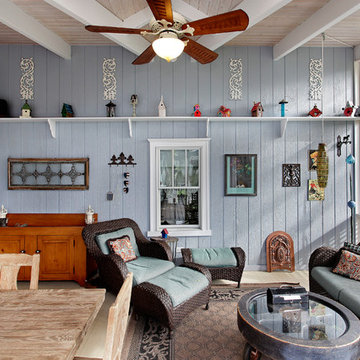
14' x 20' screened-in room addition had to entertain 6-8 people comfortably. The owners wanted to express the roof structure by creating a cross gable on a shed style roof deck. Using exposed beams with a white washed stained 2x T&G roof decking gave a light and airy feel to the room. The T&G fir porch flooring is painted whereas the exterior deck is a solid PVC deck board. The shady site precluded any use of composite decking.
Larry Malvin Photo
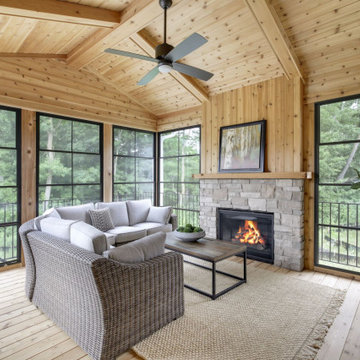
Warm-up by a nice fire and enjoy the surroundings with a porch that has so many windows, you'll think you're outside.
Klassischer Wintergarten mit hellem Holzboden, Kamin, Kaminumrandung aus Stein, normaler Decke und beigem Boden in Minneapolis
Klassischer Wintergarten mit hellem Holzboden, Kamin, Kaminumrandung aus Stein, normaler Decke und beigem Boden in Minneapolis

Mittelgroßer Klassischer Wintergarten mit Marmorboden, normaler Decke und buntem Boden in Philadelphia
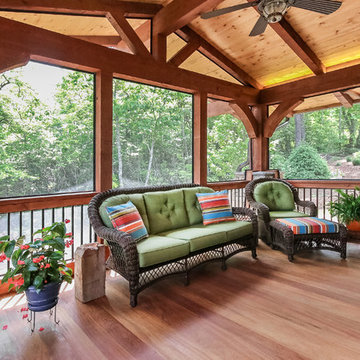
Mittelgroßer Rustikaler Wintergarten mit hellem Holzboden, Kamin, Kaminumrandung aus Stein und normaler Decke in Sonstige
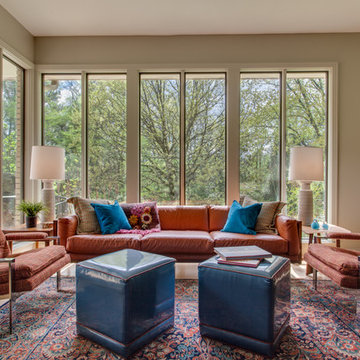
Vintage Rosewood Sofa and Chrome Chairs, Custom Ottomans create living room vignette in 1960's classic mid-century ranch remodel located in Nashville, TN.
Wintergarten mit hellem Holzboden und Marmorboden Ideen und Design
3
