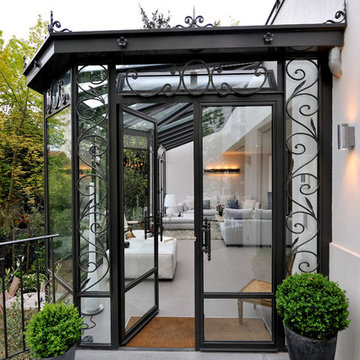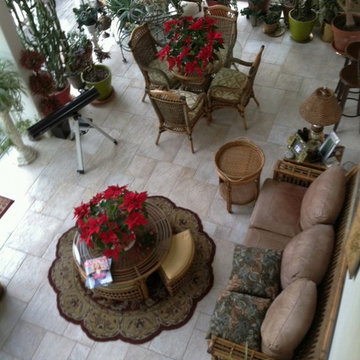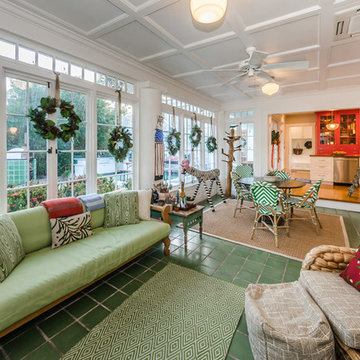Wintergarten mit Keramikboden Ideen und Design
Suche verfeinern:
Budget
Sortieren nach:Heute beliebt
21 – 40 von 1.925 Fotos
1 von 2
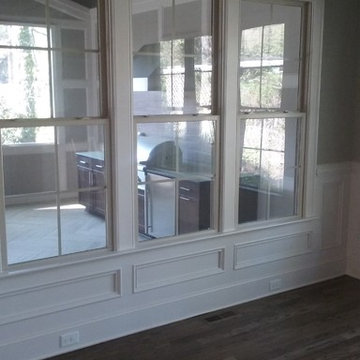
Interior view of outdoor kitchen and exterior living space from remodeled interior eat in area
Mittelgroßer Moderner Wintergarten mit Keramikboden, Kamin, Kaminumrandung aus Stein und normaler Decke in Raleigh
Mittelgroßer Moderner Wintergarten mit Keramikboden, Kamin, Kaminumrandung aus Stein und normaler Decke in Raleigh
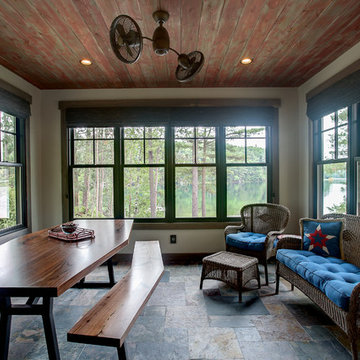
Photos by Kaity
Uriger Wintergarten ohne Kamin mit normaler Decke und Keramikboden in Grand Rapids
Uriger Wintergarten ohne Kamin mit normaler Decke und Keramikboden in Grand Rapids
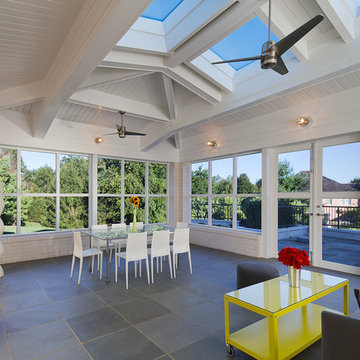
Hoachlander Davis Photography
Großer Moderner Wintergarten ohne Kamin mit Oberlicht, Keramikboden und grauem Boden in Washington, D.C.
Großer Moderner Wintergarten ohne Kamin mit Oberlicht, Keramikboden und grauem Boden in Washington, D.C.

Beautiful sunroom addition in Burr Ridge, IL. Skylights with solar powered blinds allow for natural sunlight and sun protection at the same time. Large casement windows allow for great air flow when the outside temperature is right and when outside temperature gets cooler, electric floor heat and gas fireplace provide the necessary warmth.
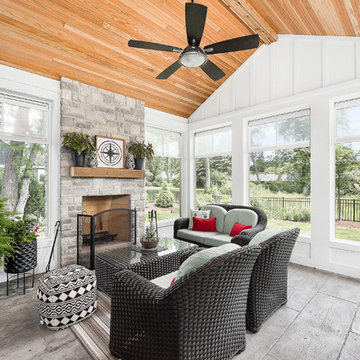
Großer Klassischer Wintergarten mit Keramikboden, Kaminumrandung aus Stein, grauem Boden, Kamin und normaler Decke in Chicago
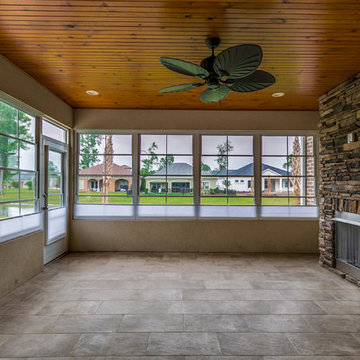
Großer Uriger Wintergarten mit Keramikboden, Kamin, Kaminumrandung aus Stein, normaler Decke und beigem Boden in Sonstige
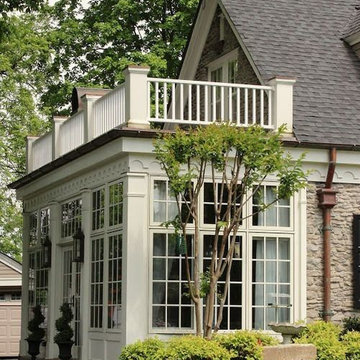
Großer Moderner Wintergarten ohne Kamin mit Keramikboden und normaler Decke in New York
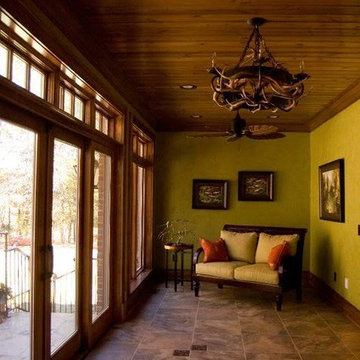
Mittelgroßer Mid-Century Wintergarten ohne Kamin mit Keramikboden, normaler Decke und beigem Boden in Chicago
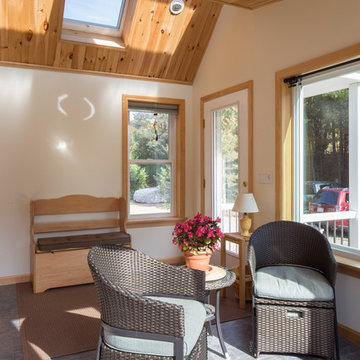
Client wanted an addition that preserves existing vaulted living room windows while provided direct lines of sight from adjacent kitchen function. Sunlight and views to the surrounding nature from specific locations within the existing dwelling were important in the sizing and placement of windows. The limited space was designed to accommodate the function of a mudroom with the feasibility of interior and exterior sunroom relaxation.
Photography by Design Imaging Studios
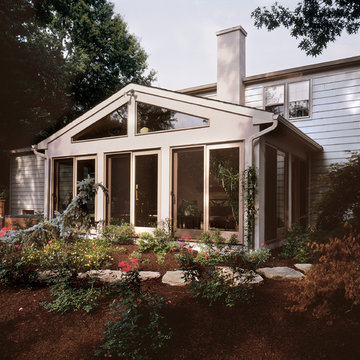
RVO photography
Mittelgroßer Klassischer Wintergarten ohne Kamin mit Keramikboden, Oberlicht und beigem Boden in Philadelphia
Mittelgroßer Klassischer Wintergarten ohne Kamin mit Keramikboden, Oberlicht und beigem Boden in Philadelphia
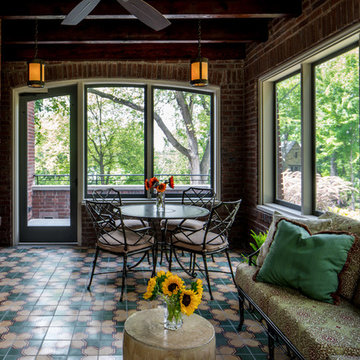
BRANDON STENGER
Großer Klassischer Wintergarten ohne Kamin mit Keramikboden und normaler Decke in Minneapolis
Großer Klassischer Wintergarten ohne Kamin mit Keramikboden und normaler Decke in Minneapolis

Our client was so happy with the full interior renovation we did for her a few years ago, that she asked us back to help expand her indoor and outdoor living space. In the back, we added a new hot tub room, a screened-in covered deck, and a balcony off her master bedroom. In the front we added another covered deck and a new covered car port on the side. The new hot tub room interior was finished with cedar wooden paneling inside and heated tile flooring. Along with the hot tub, a custom wet bar and a beautiful double-sided fireplace was added. The entire exterior was re-done with premium siding, custom planter boxes were added, as well as other outdoor millwork and landscaping enhancements. The end result is nothing short of incredible!
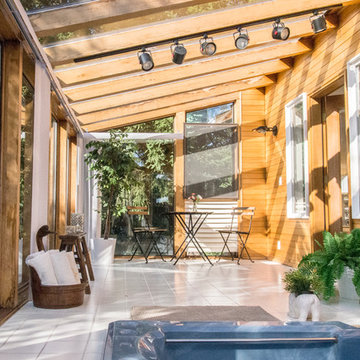
Atwil Design, in-house photographer
Großer Asiatischer Wintergarten ohne Kamin mit Keramikboden und Glasdecke in Seattle
Großer Asiatischer Wintergarten ohne Kamin mit Keramikboden und Glasdecke in Seattle
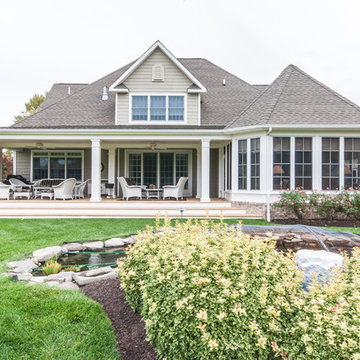
Three Season room with views of the golf course.
Boardwalk Builders,
Rehoboth Beach, DE
www.boardwalkbuilders.com
Sue Fortier
Mittelgroßer Klassischer Wintergarten ohne Kamin mit Keramikboden und normaler Decke in Sonstige
Mittelgroßer Klassischer Wintergarten ohne Kamin mit Keramikboden und normaler Decke in Sonstige
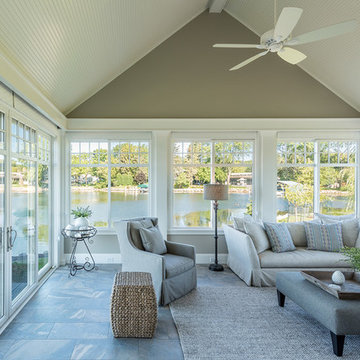
Photographer, Morgan Sheff
Großer Klassischer Wintergarten ohne Kamin mit Keramikboden, normaler Decke und grauem Boden in Minneapolis
Großer Klassischer Wintergarten ohne Kamin mit Keramikboden, normaler Decke und grauem Boden in Minneapolis

Located in a serene plot in Kittery Point, Maine, this gable-style conservatory was designed, engineered, and installed by Sunspace Design. Extending from the rear of the residence and positioned to capture picturesque views of the surrounding yard and forest, the completed glass space is testament to our commitment to meticulous craftsmanship.
Sunspace provided start to finish services for this project, serving as both the glass specialist and the general contractor. We began by providing detailed CAD drawings and manufacturing key components. The mahogany framing was milled and constructed in our wood shop. Meanwhile, we brought our experience in general construction to the fore to prepare the conservatory space to receive the custom glass roof components. The steel structural ridge beam, conventionally framed walls, and raised floor frame were all constructed on site. Insulated Andersen windows invite ample natural light into the space, and the addition of copper cladding ensures a timelessly elegant look.
Every aspect of the completed space is informed by our 40+ years of custom glass specialization. Our passion for architectural glass design extends beyond mere renovation; it encompasses the art of blending nature with refined architecture. Conservatories like these are harmonious extensions that bridge indoor living with the allure of the outdoors. We invite you to explore the transformative potential of glass by working with us to imagine how nature's beauty can be woven into the fabric of your home.
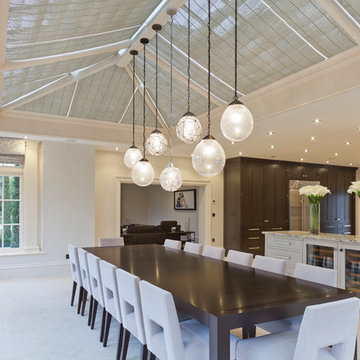
The nine-pane window design together with the three-pane clerestory panels above creates height with this impressive structure. Ventilation is provided through top hung opening windows and electrically operated roof vents.
This open plan space is perfect for family living and double doors open fully onto the garden terrace which can be used for entertaining.
Vale Paint Colour - Alabaster
Size- 8.1M X 5.7M
Wintergarten mit Keramikboden Ideen und Design
2
