Wohnen mit Schieferboden Ideen und Design
Suche verfeinern:
Budget
Sortieren nach:Heute beliebt
81 – 100 von 2.892 Fotos
1 von 2
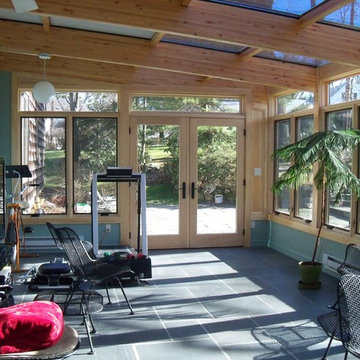
Mittelgroßer Wintergarten ohne Kamin mit Schieferboden, Glasdecke und blauem Boden in New York
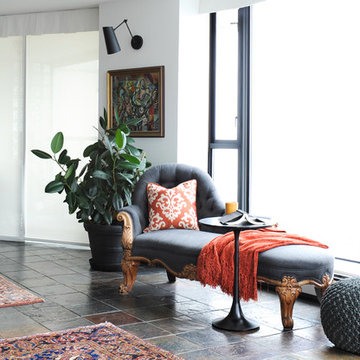
The homeowners of this condo sought our assistance when downsizing from a large family home on Howe Sound to a small urban condo in Lower Lonsdale, North Vancouver. They asked us to incorporate many of their precious antiques and art pieces into the new design. Our challenges here were twofold; first, how to deal with the unconventional curved floor plan with vast South facing windows that provide a 180 degree view of downtown Vancouver, and second, how to successfully merge an eclectic collection of antique pieces into a modern setting. We began by updating most of their artwork with new matting and framing. We created a gallery effect by grouping like artwork together and displaying larger pieces on the sections of wall between the windows, lighting them with black wall sconces for a graphic effect. We re-upholstered their antique seating with more contemporary fabrics choices - a gray flannel on their Victorian fainting couch and a fun orange chenille animal print on their Louis style chairs. We selected black as an accent colour for many of the accessories as well as the dining room wall to give the space a sophisticated modern edge. The new pieces that we added, including the sofa, coffee table and dining light fixture are mid century inspired, bridging the gap between old and new. White walls and understated wallpaper provide the perfect backdrop for the colourful mix of antique pieces. Interior Design by Lori Steeves, Simply Home Decorating. Photos by Tracey Ayton Photography

http://www.A dramatic chalet made of steel and glass. Designed by Sandler-Kilburn Architects, it is awe inspiring in its exquisitely modern reincarnation. Custom walnut cabinets frame the kitchen, a Tulikivi soapstone fireplace separates the space, a stainless steel Japanese soaking tub anchors the master suite. For the car aficionado or artist, the steel and glass garage is a delight and has a separate meter for gas and water. Set on just over an acre of natural wooded beauty adjacent to Mirrormont.
Fred Uekert-FJU Photo

Mittelgroßer Klassischer Wintergarten mit Kamin, Kaminumrandung aus Stein, normaler Decke, Schieferboden und grauem Boden in Sonstige
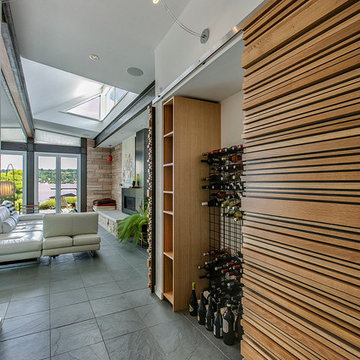
Wine storage worked into a Hall Closet.
Kleines Mid-Century Wohnzimmer mit Schieferboden in Seattle
Kleines Mid-Century Wohnzimmer mit Schieferboden in Seattle
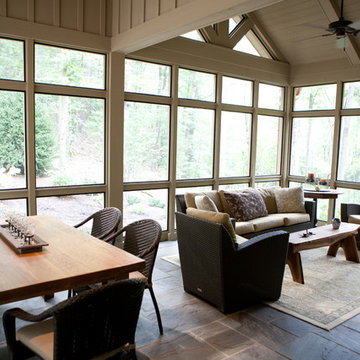
Großer Uriger Wintergarten mit normaler Decke, Schieferboden und Kamin in Sonstige

Repurposed beams, matching the home's original timber frame, and a tongue and groove ceiling add texture and a rustic aesthetic to the remodeled greeting room. These details draw visitors' attention upward, and the vaulted ceiling makes the room feel spacious. It also has a rebuilt gas fireplace and existing slate floor. The greeting room is a balanced mix of rustic and refined details, complementing the home's character.
Photo Credit: David Bader
Interior Design Partner: Becky Howley

The living room pavilion is deliberately separated from the existing building by a central courtyard to create a private outdoor space that is accessed directly from the kitchen allowing solar access to the rear rooms of the original heritage-listed Victorian Regency residence.

Custom TV Installation and wall unit
Mittelgroßes, Offenes Modernes Wohnzimmer ohne Kamin mit grauer Wandfarbe, Schieferboden, Multimediawand und grauem Boden in Miami
Mittelgroßes, Offenes Modernes Wohnzimmer ohne Kamin mit grauer Wandfarbe, Schieferboden, Multimediawand und grauem Boden in Miami

Filled with traditional accents, this approximately 4,000-square-foot Shingle-style design features a stylish and thoroughly livable interior. A covered entry and spacious foyer fronts a large living area with fireplace. To the right are public spaces including a large kitchen with expansive island and nearby dining as well as powder room and laundry. The right side of the house includes a sunny screened porch, master suite and delightful garden room, which occupies the bay window seen in the home’s front façade. Upstairs are two additional bedrooms and a large study; downstairs you’ll find plenty of room for family fun, including a games and billiards area, family room and additional guest suite.

Repräsentatives, Offenes, Mittelgroßes, Fernseherloses Retro Wohnzimmer mit Kamin, Kaminumrandung aus Stein, weißer Wandfarbe und Schieferboden in Bridgeport
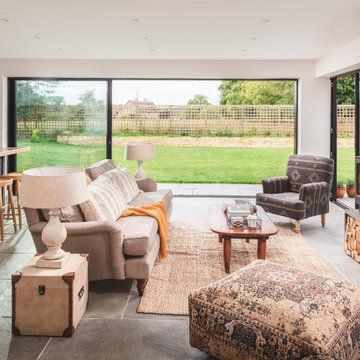
Großes, Offenes Landhaus Wohnzimmer mit weißer Wandfarbe, Schieferboden, Kamin und grauem Boden in Gloucestershire

The owners spend a great deal of time outdoors and desperately desired a living room open to the elements and set up for long days and evenings of entertaining in the beautiful New England air. KMA’s goal was to give the owners an outdoor space where they can enjoy warm summer evenings with a glass of wine or a beer during football season.
The floor will incorporate Natural Blue Cleft random size rectangular pieces of bluestone that coordinate with a feature wall made of ledge and ashlar cuts of the same stone.
The interior walls feature weathered wood that complements a rich mahogany ceiling. Contemporary fans coordinate with three large skylights, and two new large sliding doors with transoms.
Other features are a reclaimed hearth, an outdoor kitchen that includes a wine fridge, beverage dispenser (kegerator!), and under-counter refrigerator. Cedar clapboards tie the new structure with the existing home and a large brick chimney ground the feature wall while providing privacy from the street.
The project also includes space for a grill, fire pit, and pergola.
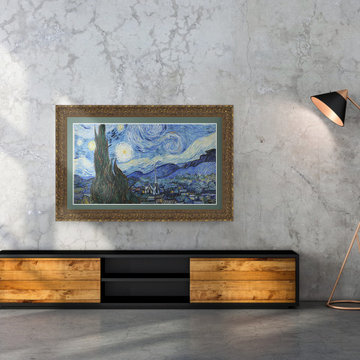
Shown here is our Tuscan Antique Gold style frame on a Samsung The Frame television. Affordably priced from $399 and specially made for Samsung The Frame Televisions.

Haris Kenjar Photography and Design
Kleiner Uriger Wintergarten ohne Kamin mit Schieferboden, normaler Decke und grauem Boden in Seattle
Kleiner Uriger Wintergarten ohne Kamin mit Schieferboden, normaler Decke und grauem Boden in Seattle

Mittelgroßer Moderner Wintergarten ohne Kamin mit Schieferboden, normaler Decke und buntem Boden in San Francisco
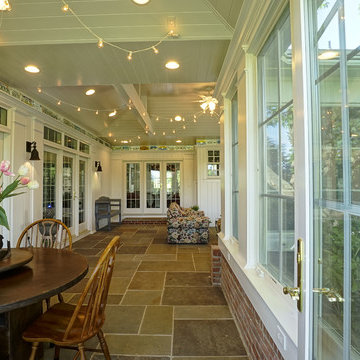
Großer Klassischer Wintergarten ohne Kamin mit Schieferboden in Washington, D.C.
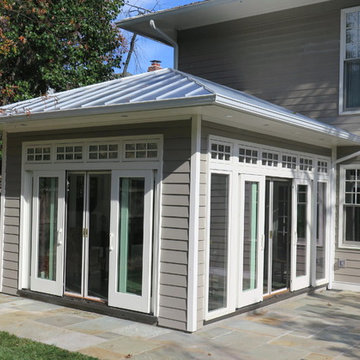
All season Sunroom addition with glazing on three sides, flooding interior with natural light. Wide eave with recessed lights and gray standing seam metal roof. Large stone patio for relaxing, leading out into rear garden. Interior floor finished with matching stone.
All door and window openings have insect screens.
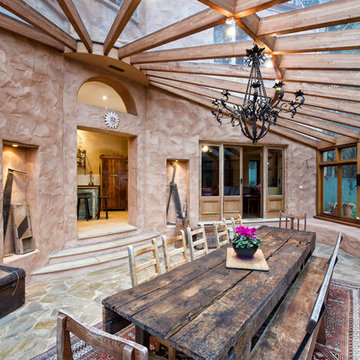
Demonstrating how the conservatory is linked to multiple living areas. Far left is a glimpse of the steps leading to the informal living area, in the centre is the doorway to the kitchen with a semi circle feature window above allowing light transfer, and on the right is the doorway to the library.
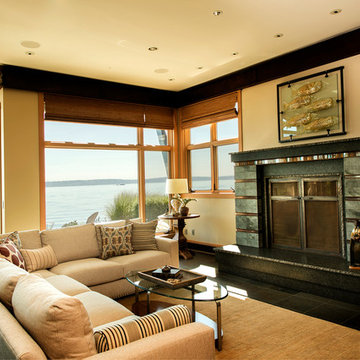
Material like grass shades at the window help to add texture and bring the natural elements in.
Mittelgroßes, Repräsentatives, Fernseherloses, Offenes Maritimes Wohnzimmer mit beiger Wandfarbe, Schieferboden, Kamin, gefliester Kaminumrandung und grauem Boden in Seattle
Mittelgroßes, Repräsentatives, Fernseherloses, Offenes Maritimes Wohnzimmer mit beiger Wandfarbe, Schieferboden, Kamin, gefliester Kaminumrandung und grauem Boden in Seattle
Wohnen mit Schieferboden Ideen und Design
5


