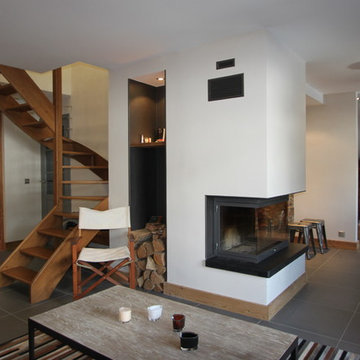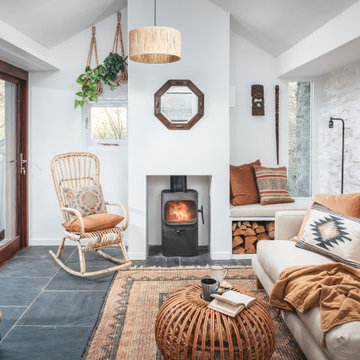Wohnen mit Schieferboden Ideen und Design
Suche verfeinern:
Budget
Sortieren nach:Heute beliebt
141 – 160 von 2.892 Fotos
1 von 2
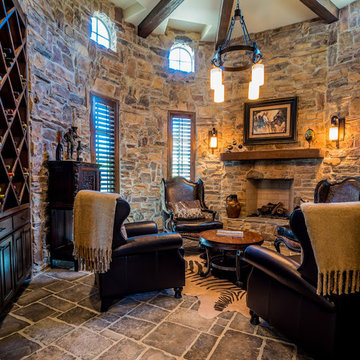
Mittelgroßes, Fernseherloses, Abgetrenntes Mediterranes Wohnzimmer mit Hausbar, bunten Wänden, Schieferboden, Kamin, Kaminumrandung aus Stein und buntem Boden in Dallas
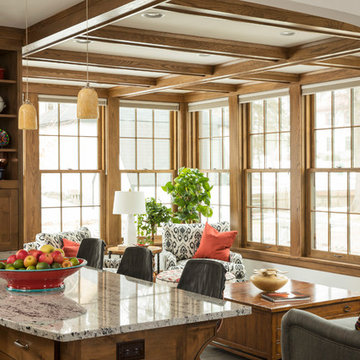
Delightful 1930's home on the parkway needed a major kitchen remodel which lead to expanding the sunroom and opening them up to each other. Above a master bedroom and bath were added to make this home live larger than it's square footage would bely.
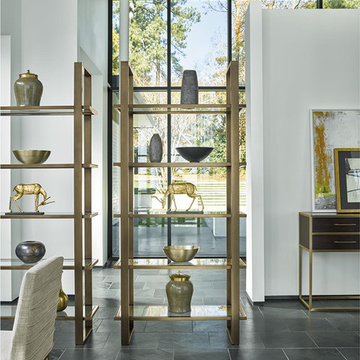
The entire Modern furniture collection is sophisticated, clean and simple, bold and a bit daring. It honors its roots in Modernism but has been adapted for today's life and activities, in action and rest. It focuses on livability and usability, making it comfortable enough for everyday.
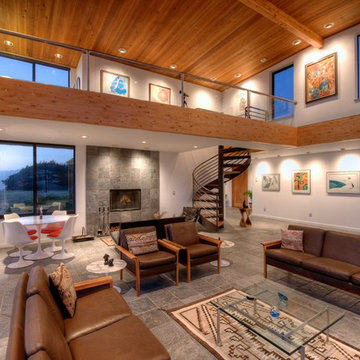
Sea Arches is a stunning modern architectural masterpiece, perched atop an eleven-acre peninsular promontory rising 160 feet above the Pacific Ocean on northern California’s spectacular Mendocino coast. Surrounded by the ocean on 3 sides and presiding over unparalleled vistas of sea and surf, Sea Arches includes 2,000 feet of ocean frontage, as well as beaches that extend some 1,300 feet. This one-of-a-kind property also includes one of the famous Elk Sea Stacks, a grouping of remarkable ancient rock outcroppings that tower above the Pacific, and add a powerful and dramatic element to the coastal scenery. Integrated gracefully into its spectacular setting, Sea Arches is set back 500 feet from the Pacific Coast Hwy and is completely screened from public view by more than 400 Monterey cypress trees. Approached by a winding, tree-lined drive, the main house and guesthouse include over 4,200 square feet of modern living space with four bedrooms, two mezzanines, two mini-lofts, and five full bathrooms. All rooms are spacious and the hallways are extra-wide. A cantilevered, raised deck off the living-room mezzanine provides a stunningly close approach to the ocean. Walls of glass invite views of the enchanting scenery in every direction: north to the Elk Sea Stacks, south to Point Arena and its historic lighthouse, west beyond the property’s captive sea stack to the horizon, and east to lofty wooded mountains. All of these vistas are enjoyed from Sea Arches and from the property’s mile-long groomed trails that extend along the oceanfront bluff tops overlooking the beautiful beaches on the north and south side of the home. While completely private and secluded, Sea Arches is just a two-minute drive from the charming village of Elk offering quaint and cozy restaurants and inns. A scenic seventeen-mile coastal drive north will bring you to the picturesque and historic seaside village of Mendocino which attracts tourists from near and far. One can also find many world-class wineries in nearby Anderson Valley. All of this just a three-hour drive from San Francisco or if you choose to fly, Little River Airport, with its mile long runway, is only 16 miles north of Sea Arches. Truly a special and unique property, Sea Arches commands some of the most dramatic coastal views in the world, and offers superb design, construction, and high-end finishes throughout, along with unparalleled beauty, tranquility, and privacy. Property Highlights: • Idyllically situated on a one-of-a-kind eleven-acre oceanfront parcel • Dwelling is completely screened from public view by over 400 trees • Includes 2,000 feet of ocean frontage plus over 1,300 feet of beaches • Includes one of the famous Elk Sea Stacks connected to the property by an isthmus • Main house plus private guest house totaling over 4300 sq ft of superb living space • 4 bedrooms and 5 full bathrooms • Separate His and Hers master baths • Open floor plan featuring Single Level Living (with the exception of mezzanines and lofts) • Spacious common rooms with extra wide hallways • Ample opportunities throughout the home for displaying art • Radiant heated slate floors throughout • Soaring 18 foot high ceilings in main living room with walls of glass • Cantilevered viewing deck off the mezzanine for up close ocean views • Gourmet kitchen with top of the line stainless appliances, custom cabinetry and granite counter tops • Granite window sills throughout the home • Spacious guest house including a living room, wet bar, large bedroom, an office/second bedroom, two spacious baths, sleeping loft and two mini lofts • Spectacular ocean and sunset views from most every room in the house • Gracious winding driveway offering ample parking • Large 2 car-garage with workshop • Extensive low-maintenance landscaping offering a profusion of Spring and Summer blooms • Approx. 1 mile of groomed trails • Equipped with a generator • Copper roof • Anchored in bedrock by 42 reinforced concrete piers and framed with steel girders.
2 Fireplaces
Deck
Granite Countertops
Guest House
Patio
Security System
Storage
Gardens
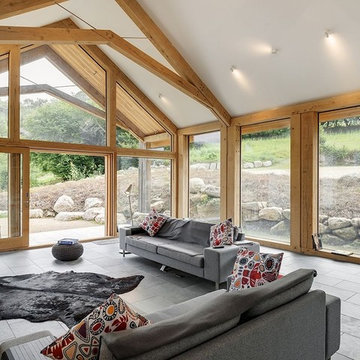
Beautiful open plan timber framed extension, designed by van Ellen + Sheryn Architects, hand crafted by Carpenter Oak Ltd.
Photo credit: van Ellen + Sheryn
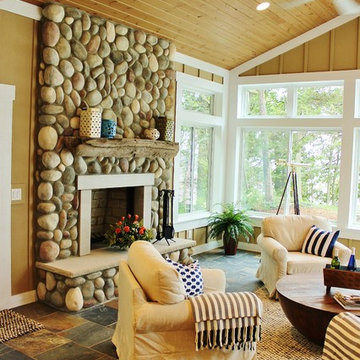
This incredible Cottage Home lake house sits atop a Lake Michigan shoreline bluff, taking in all the sounds and views of the magnificent lake. This custom built, LEED Certified home boasts of over 5,100 sq. ft. of living space – 6 bedrooms including a dorm room and a bunk room, 5 baths, 3 inside living spaces, porches and patios, and a kitchen with beverage pantry that takes the cake. The 4-seasons porch is where all guests desire to stay – welcomed by the peaceful wooded surroundings and blue hues of the great lake.
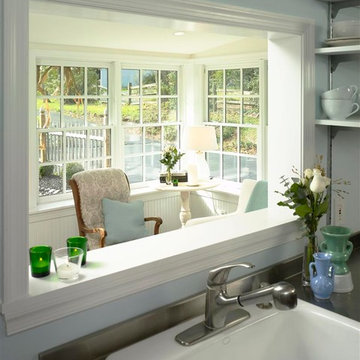
Welcome to a home with a light-filled and sunny sunroom addition, perfect for relaxation and soaking up the warmth all year round.
Mittelgroßer Klassischer Wintergarten mit Schieferboden, normaler Decke und buntem Boden in Philadelphia
Mittelgroßer Klassischer Wintergarten mit Schieferboden, normaler Decke und buntem Boden in Philadelphia
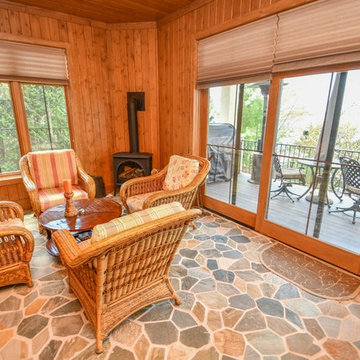
Photography by Rathbun Photography
Mittelgroßer Uriger Wintergarten mit Schieferboden, Kaminofen, normaler Decke und buntem Boden in Milwaukee
Mittelgroßer Uriger Wintergarten mit Schieferboden, Kaminofen, normaler Decke und buntem Boden in Milwaukee
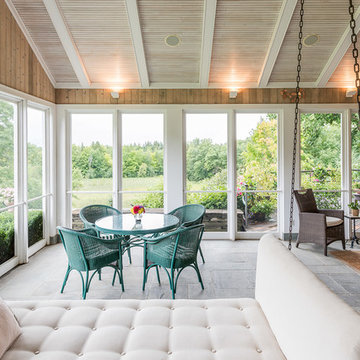
Morgan Sheff
Großer Klassischer Wintergarten ohne Kamin mit Schieferboden, normaler Decke und grauem Boden in Minneapolis
Großer Klassischer Wintergarten ohne Kamin mit Schieferboden, normaler Decke und grauem Boden in Minneapolis
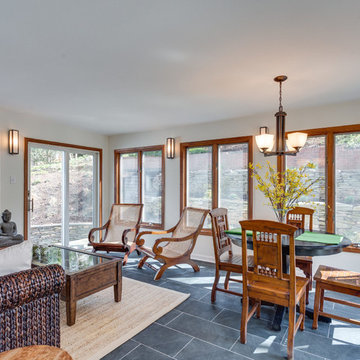
Photographs provided by Ashley Sullivan, Exposurely.
Großer Moderner Wintergarten mit Schieferboden, normaler Decke und grauem Boden in Washington, D.C.
Großer Moderner Wintergarten mit Schieferboden, normaler Decke und grauem Boden in Washington, D.C.
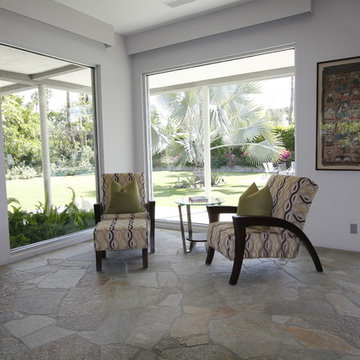
Großer Retro Wintergarten ohne Kamin mit Schieferboden und normaler Decke in Los Angeles
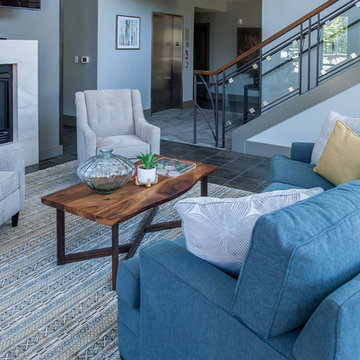
Großes, Offenes Modernes Wohnzimmer mit grüner Wandfarbe, Schieferboden, Kamin, TV-Wand und grauem Boden in Portland
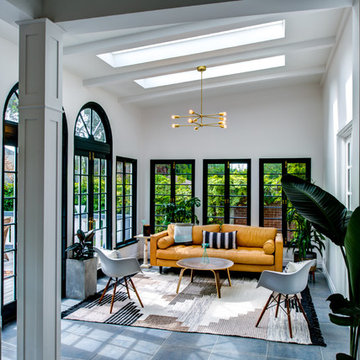
Mittelgroßer Retro Wintergarten mit Schieferboden und Oberlicht in San Francisco
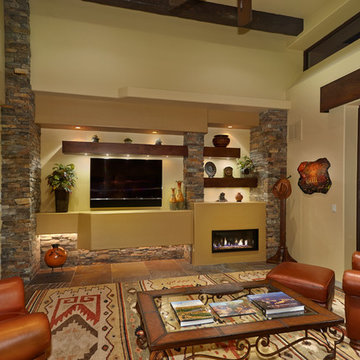
Robin Stancliff
Mittelgroßes, Offenes Mediterranes Wohnzimmer mit beiger Wandfarbe, Schieferboden, Kamin, Kaminumrandung aus Metall und TV-Wand in Phoenix
Mittelgroßes, Offenes Mediterranes Wohnzimmer mit beiger Wandfarbe, Schieferboden, Kamin, Kaminumrandung aus Metall und TV-Wand in Phoenix
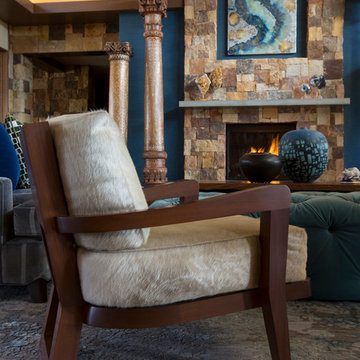
Kate Russell
Großes, Fernseherloses, Offenes Klassisches Wohnzimmer mit blauer Wandfarbe, Schieferboden, Kamin und Kaminumrandung aus Stein in Albuquerque
Großes, Fernseherloses, Offenes Klassisches Wohnzimmer mit blauer Wandfarbe, Schieferboden, Kamin und Kaminumrandung aus Stein in Albuquerque
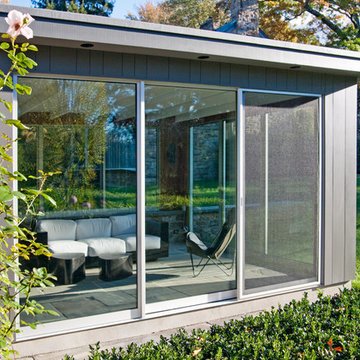
In recreating the sleeping porch style fashioned from over a century ago, this remodel takes on an updated, contemporary flare.
The side additions were built out of steel due to the desire for expansive windows and a limited amount of solid walls.
Aluminum framed glass panels encase the additions on three sides. A full screen accompanies each glass door.
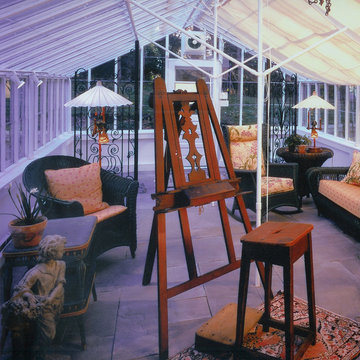
Großer Stilmix Wintergarten mit Schieferboden und Glasdecke in Milwaukee
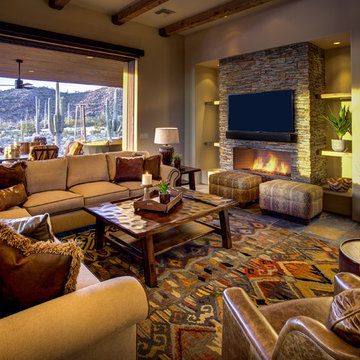
Mittelgroßes, Offenes Mediterranes Wohnzimmer mit beiger Wandfarbe, Schieferboden, Kamin, Kaminumrandung aus Stein, TV-Wand und grauem Boden in Phoenix
Wohnen mit Schieferboden Ideen und Design
8



