Wohnen mit Vinylboden und Schieferboden Ideen und Design
Suche verfeinern:
Budget
Sortieren nach:Heute beliebt
21 – 40 von 14.664 Fotos
1 von 3
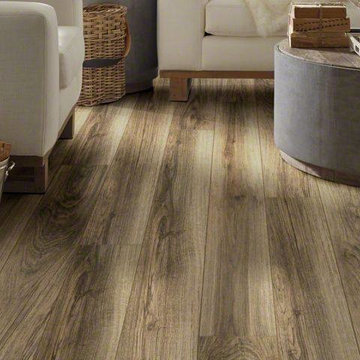
Q: Which of these floors are made of actual "Hardwood" ?
A: None.
They are actually Luxury Vinyl Tile & Plank Flooring skillfully engineered for homeowners who desire authentic design that can withstand the test of time. We brought together the beauty of realistic textures and inspiring visuals that meet all your lifestyle demands.
Ultimate Dent Protection – commercial-grade protection against dents, scratches, spills, stains, fading and scrapes.
Award-Winning Designs – vibrant, realistic visuals with multi-width planks for a custom look.
100% Waterproof* – perfect for any room including kitchens, bathrooms, mudrooms and basements.
Easy Installation – locking planks with cork underlayment easily installs over most irregular subfloors and no acclimation is needed for most installations. Coordinating trim and molding available.
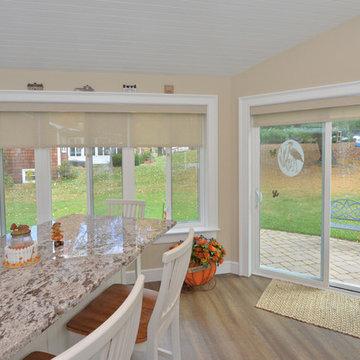
Going with a traditional build we were able to utilize common building materials and truly make the room feel like a extension of the home. For the exterior the client decided to go with a stone veneer base with shake style siding above, allowing the room to stand out from the main house. This room is a accent to the home and the finish does play a major role in this. Your eye will catch the contrast and then notice the unique layout / design with the walls and roof.
To enhance the space with the interior woodworking (trim) we introduced classical moulding profiles along with a bead board ceiling. On the floor we went with luxury vinyl plank, being durable and waterproof while offering a real wood look, a excellent choice for this space.
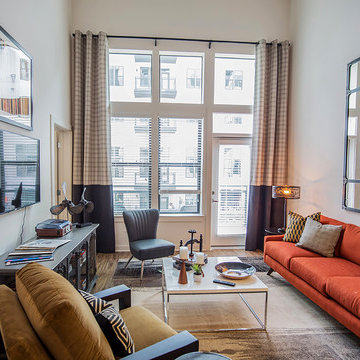
Mittelgroßes, Offenes Modernes Wohnzimmer ohne Kamin mit weißer Wandfarbe, Vinylboden, TV-Wand und braunem Boden in Miami
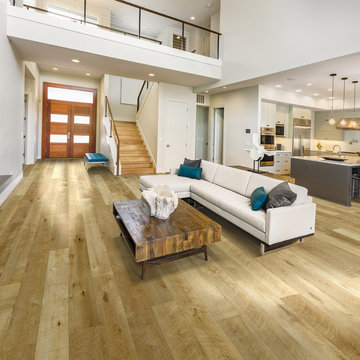
Hallmark Floors Courtier Esquire, Maple Premium Vinyl Flooring is 7" wide and was created to replicate naturally reclaimed hardwood floors. The innovative process provides the most natural weathered sawn-cut wood visuals and textures – you won’t believe it isn’t real wood. The depth of color in this diverse collection is unlike any other vinyl flooring product, but it’s still completely waterproof, durable, easy to clean, FloorScore Certified and made using 100% pure virgin vinyl. Courtier PVP is the most elegant and dependable wood alternative.
Courtier has a 20 mil wear layer is 100% waterproof and is built with Purcore Ultra. The EZ Loc installation system makes it easy to install and provides higher locking integrity. The higher density of the floor provides greater comfort for feet and spine. Courtier is healthy and certified, contains no formaldehyde, has neutral VOC and Micro Nanocontrol technology effectively kills micro organisms.
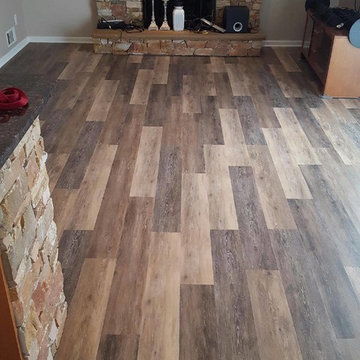
Maryland Carpet and Tile loves the look of this Coretec Vinyl Plank in "Blackstone Oak" with wide shade variation! The owners were so thrilled that they decided to install this Vinyl Plank on the entire main floor of their home.

http://www.pickellbuilders.com. Cedar shake screen porch with knotty pine ship lap ceiling and a slate tile floor. Photo by Paul Schlismann.

Photography by kate kunz
Styling by jaia talisman
Repräsentatives, Mittelgroßes, Abgetrenntes Klassisches Wohnzimmer mit grauer Wandfarbe, Vinylboden, Kamin und Kaminumrandung aus Stein in Calgary
Repräsentatives, Mittelgroßes, Abgetrenntes Klassisches Wohnzimmer mit grauer Wandfarbe, Vinylboden, Kamin und Kaminumrandung aus Stein in Calgary

60" TV nicely tucked into a recess above a modern fireplace
Großes, Offenes Modernes Wohnzimmer mit weißer Wandfarbe, Vinylboden, Gaskamin, gefliester Kaminumrandung, TV-Wand und braunem Boden in Calgary
Großes, Offenes Modernes Wohnzimmer mit weißer Wandfarbe, Vinylboden, Gaskamin, gefliester Kaminumrandung, TV-Wand und braunem Boden in Calgary

Rick McCullagh
Mittelgroßes, Repräsentatives, Abgetrenntes Mid-Century Wohnzimmer mit weißer Wandfarbe, Schieferboden und schwarzem Boden in London
Mittelgroßes, Repräsentatives, Abgetrenntes Mid-Century Wohnzimmer mit weißer Wandfarbe, Schieferboden und schwarzem Boden in London

Tom Holdsworth Photography
Our clients wanted to create a room that would bring them closer to the outdoors; a room filled with natural lighting; and a venue to spotlight a modern fireplace.
Early in the design process, our clients wanted to replace their existing, outdated, and rundown screen porch, but instead decided to build an all-season sun room. The space was intended as a quiet place to read, relax, and enjoy the view.
The sunroom addition extends from the existing house and is nestled into its heavily wooded surroundings. The roof of the new structure reaches toward the sky, enabling additional light and views.
The floor-to-ceiling magnum double-hung windows with transoms, occupy the rear and side-walls. The original brick, on the fourth wall remains exposed; and provides a perfect complement to the French doors that open to the dining room and create an optimum configuration for cross-ventilation.
To continue the design philosophy for this addition place seamlessly merged natural finishes from the interior to the exterior. The Brazilian black slate, on the sunroom floor, extends to the outdoor terrace; and the stained tongue and groove, installed on the ceiling, continues through to the exterior soffit.
The room's main attraction is the suspended metal fireplace; an authentic wood-burning heat source. Its shape is a modern orb with a commanding presence. Positioned at the center of the room, toward the rear, the orb adds to the majestic interior-exterior experience.
This is the client's third project with place architecture: design. Each endeavor has been a wonderful collaboration to successfully bring this 1960s ranch-house into twenty-first century living.
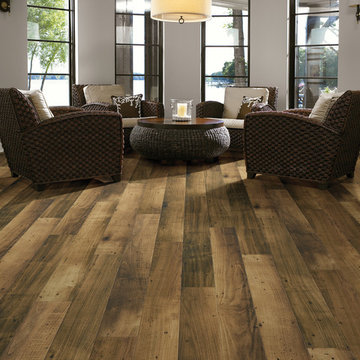
Mittelgroßes, Fernseherloses, Offenes Uriges Wohnzimmer ohne Kamin mit weißer Wandfarbe und Vinylboden in Austin
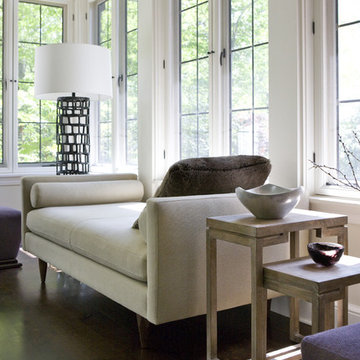
Angie Seckinger
Mittelgroßes, Abgetrenntes Modernes Wohnzimmer mit beiger Wandfarbe, Vinylboden, Kamin und verputzter Kaminumrandung in Washington, D.C.
Mittelgroßes, Abgetrenntes Modernes Wohnzimmer mit beiger Wandfarbe, Vinylboden, Kamin und verputzter Kaminumrandung in Washington, D.C.
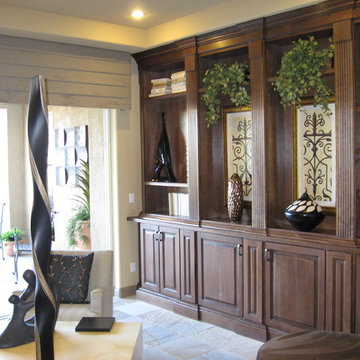
Aaron Vry
Große, Fernseherlose, Offene Klassische Bibliothek mit beiger Wandfarbe, Schieferboden, Tunnelkamin und gefliester Kaminumrandung in Las Vegas
Große, Fernseherlose, Offene Klassische Bibliothek mit beiger Wandfarbe, Schieferboden, Tunnelkamin und gefliester Kaminumrandung in Las Vegas

Everyone needs a place to relax and read and the Caleb chair provides a safe haven at the end of a hectic day.
Kleines, Fernseherloses, Abgetrenntes Mid-Century Wohnzimmer ohne Kamin mit weißer Wandfarbe und Schieferboden in Los Angeles
Kleines, Fernseherloses, Abgetrenntes Mid-Century Wohnzimmer ohne Kamin mit weißer Wandfarbe und Schieferboden in Los Angeles
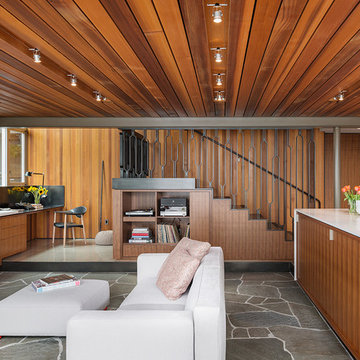
Photo Credit: Aaron Leitz
Offenes Modernes Wohnzimmer mit Hausbar, Schieferboden, Kamin und Kaminumrandung aus Stein in Seattle
Offenes Modernes Wohnzimmer mit Hausbar, Schieferboden, Kamin und Kaminumrandung aus Stein in Seattle
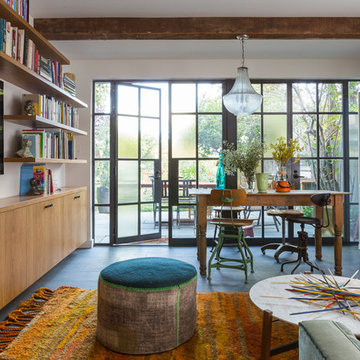
David Duncan Livingston
Mittelgroßes, Offenes Stilmix Wohnzimmer mit weißer Wandfarbe, Schieferboden und Multimediawand in San Francisco
Mittelgroßes, Offenes Stilmix Wohnzimmer mit weißer Wandfarbe, Schieferboden und Multimediawand in San Francisco

Großer Country Wintergarten ohne Kamin mit Glasdecke, Schieferboden und buntem Boden in New York

Photographer: Jay Goodrich
This 2800 sf single-family home was completed in 2009. The clients desired an intimate, yet dynamic family residence that reflected the beauty of the site and the lifestyle of the San Juan Islands. The house was built to be both a place to gather for large dinners with friends and family as well as a cozy home for the couple when they are there alone.
The project is located on a stunning, but cripplingly-restricted site overlooking Griffin Bay on San Juan Island. The most practical area to build was exactly where three beautiful old growth trees had already chosen to live. A prior architect, in a prior design, had proposed chopping them down and building right in the middle of the site. From our perspective, the trees were an important essence of the site and respectfully had to be preserved. As a result we squeezed the programmatic requirements, kept the clients on a square foot restriction and pressed tight against property setbacks.
The delineate concept is a stone wall that sweeps from the parking to the entry, through the house and out the other side, terminating in a hook that nestles the master shower. This is the symbolic and functional shield between the public road and the private living spaces of the home owners. All the primary living spaces and the master suite are on the water side, the remaining rooms are tucked into the hill on the road side of the wall.
Off-setting the solid massing of the stone walls is a pavilion which grabs the views and the light to the south, east and west. Built in a position to be hammered by the winter storms the pavilion, while light and airy in appearance and feeling, is constructed of glass, steel, stout wood timbers and doors with a stone roof and a slate floor. The glass pavilion is anchored by two concrete panel chimneys; the windows are steel framed and the exterior skin is of powder coated steel sheathing.

The Pool House was pushed against the pool, preserving the lot and creating a dynamic relationship between the 2 elements. A glass garage door was used to open the interior onto the pool.

View of the new family room and kitchen from the garden. A series of new sliding glass doors open the rooms up to the garden, and help to blur the boundaries between the two.
Design Team: Tracy Stone, Donatella Cusma', Sherry Cefali
Engineer: Dave Cefali
Photo: Lawrence Anderson
Wohnen mit Vinylboden und Schieferboden Ideen und Design
2


