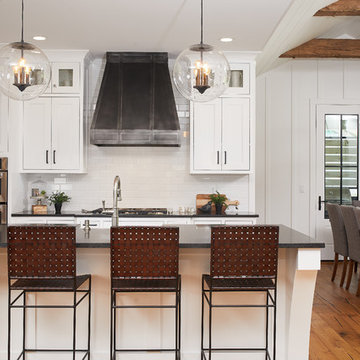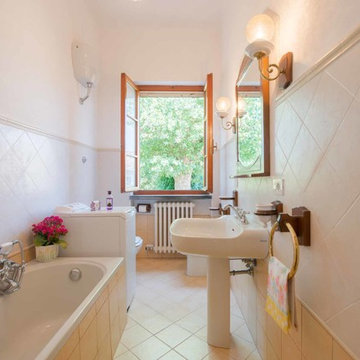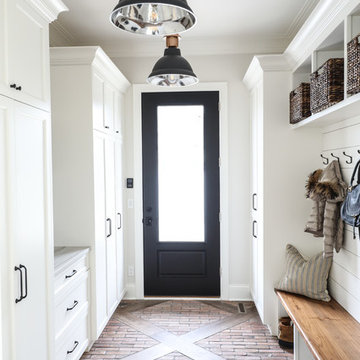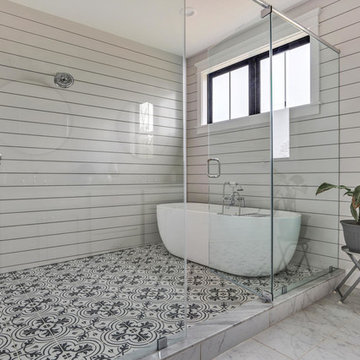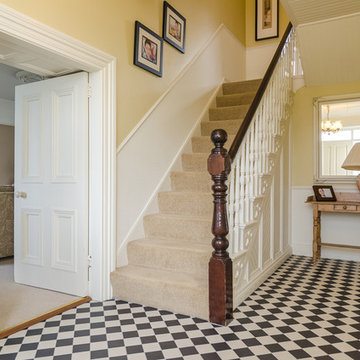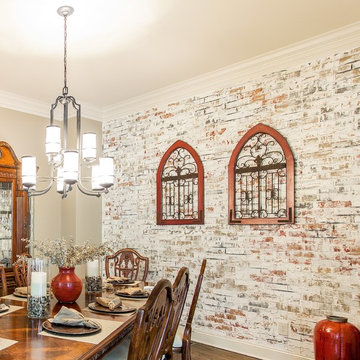Wohnideen im Landhausstil
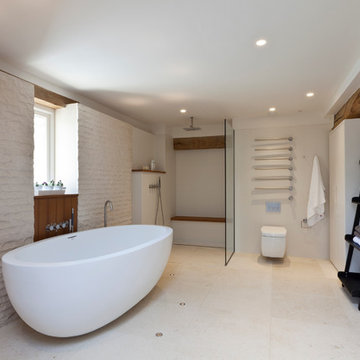
Landhaus Badezimmer mit freistehender Badewanne, Wandtoilette, beiger Wandfarbe und bodengleicher Dusche in London
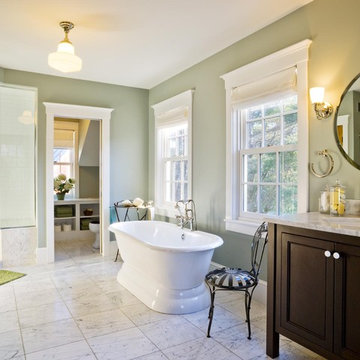
Photography by Susan Teare
Landhausstil Badezimmer mit Eckdusche, freistehender Badewanne und grüner Wandfarbe in Burlington
Landhausstil Badezimmer mit Eckdusche, freistehender Badewanne und grüner Wandfarbe in Burlington
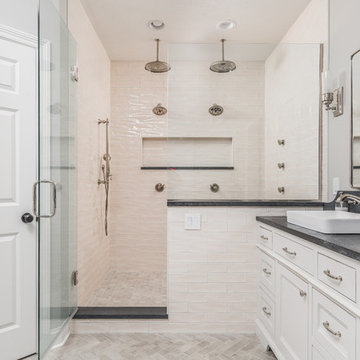
The Home Aesthetic
Country Duschbad mit Kassettenfronten, weißen Schränken, Doppeldusche, weißen Fliesen, grauer Wandfarbe, Aufsatzwaschbecken, grauem Boden und Falttür-Duschabtrennung in Indianapolis
Country Duschbad mit Kassettenfronten, weißen Schränken, Doppeldusche, weißen Fliesen, grauer Wandfarbe, Aufsatzwaschbecken, grauem Boden und Falttür-Duschabtrennung in Indianapolis
Finden Sie den richtigen Experten für Ihr Projekt
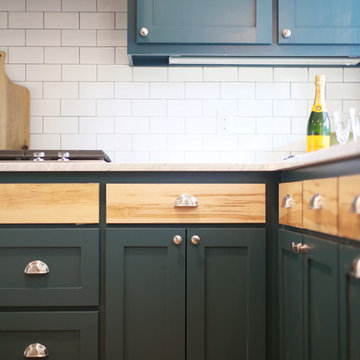
Große Landhaus Wohnküche ohne Insel in U-Form mit Landhausspüle, Schrankfronten im Shaker-Stil, blauen Schränken, Quarzit-Arbeitsplatte, Küchenrückwand in Weiß, Rückwand aus Metrofliesen, Küchengeräten aus Edelstahl und braunem Holzboden in Sonstige
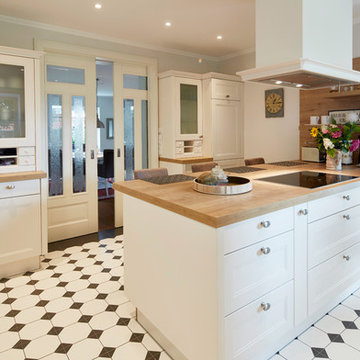
Geschlossene, Zweizeilige, Mittelgroße Country Küche mit Schrankfronten im Shaker-Stil, weißen Schränken, Arbeitsplatte aus Holz, schwarzen Elektrogeräten, Halbinsel und brauner Arbeitsplatte in Bremen
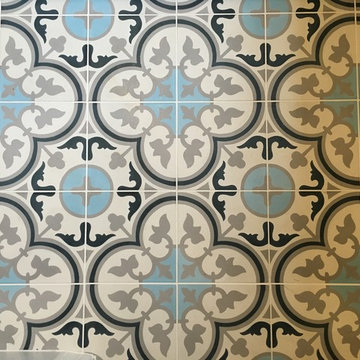
We had a very tight budget and couldn't do a full overhaul. Instead, we kept the shower/bath side and retiled the floor with great moroccan style cement tiles. We also replaced vanity and mirror.
Very cost effective and definitely whoa factor.
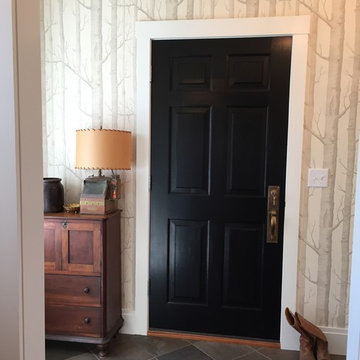
Mittelgroße Country Haustür mit Einzeltür und schwarzer Haustür in Burlington
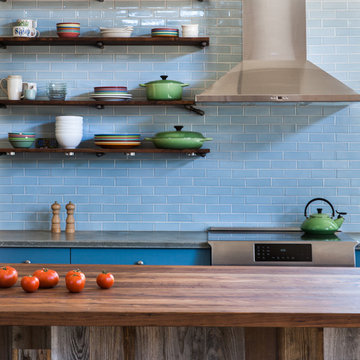
Kat Alves Photography
Country Küche mit blauen Schränken, Betonarbeitsplatte, Küchenrückwand in Blau, Rückwand aus Keramikfliesen, Küchengeräten aus Edelstahl und Kücheninsel in Sacramento
Country Küche mit blauen Schränken, Betonarbeitsplatte, Küchenrückwand in Blau, Rückwand aus Keramikfliesen, Küchengeräten aus Edelstahl und Kücheninsel in Sacramento
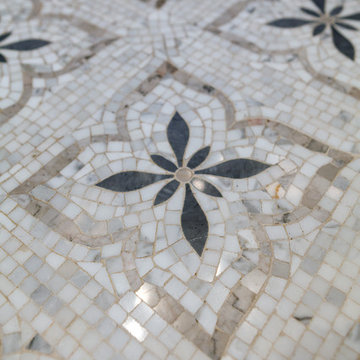
Mittelgroßes Country Badezimmer En Suite mit Schrankfronten mit vertiefter Füllung, blauen Schränken, Badewanne in Nische, Duschbadewanne, Toilette mit Aufsatzspülkasten, weißer Wandfarbe, Marmorboden, integriertem Waschbecken, Quarzwerkstein-Waschtisch und weißem Boden in San Francisco
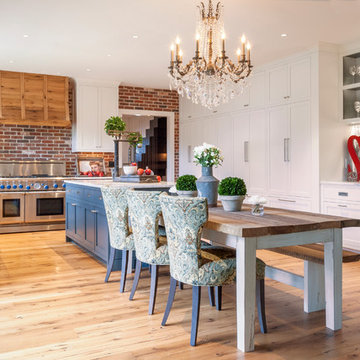
Adrienne DeRosa
Mittelgroße Landhaus Wohnküche mit hellem Holzboden in Cleveland
Mittelgroße Landhaus Wohnküche mit hellem Holzboden in Cleveland
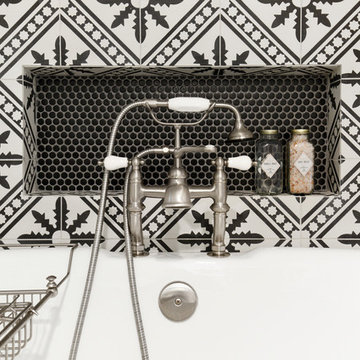
It’s always a blessing when your clients become friends - and that’s exactly what blossomed out of this two-phase remodel (along with three transformed spaces!). These clients were such a joy to work with and made what, at times, was a challenging job feel seamless. This project consisted of two phases, the first being a reconfiguration and update of their master bathroom, guest bathroom, and hallway closets, and the second a kitchen remodel.
In keeping with the style of the home, we decided to run with what we called “traditional with farmhouse charm” – warm wood tones, cement tile, traditional patterns, and you can’t forget the pops of color! The master bathroom airs on the masculine side with a mostly black, white, and wood color palette, while the powder room is very feminine with pastel colors.
When the bathroom projects were wrapped, it didn’t take long before we moved on to the kitchen. The kitchen already had a nice flow, so we didn’t need to move any plumbing or appliances. Instead, we just gave it the facelift it deserved! We wanted to continue the farmhouse charm and landed on a gorgeous terracotta and ceramic hand-painted tile for the backsplash, concrete look-alike quartz countertops, and two-toned cabinets while keeping the existing hardwood floors. We also removed some upper cabinets that blocked the view from the kitchen into the dining and living room area, resulting in a coveted open concept floor plan.
Our clients have always loved to entertain, but now with the remodel complete, they are hosting more than ever, enjoying every second they have in their home.
---
Project designed by interior design studio Kimberlee Marie Interiors. They serve the Seattle metro area including Seattle, Bellevue, Kirkland, Medina, Clyde Hill, and Hunts Point.
For more about Kimberlee Marie Interiors, see here: https://www.kimberleemarie.com/
To learn more about this project, see here
https://www.kimberleemarie.com/kirkland-remodel-1
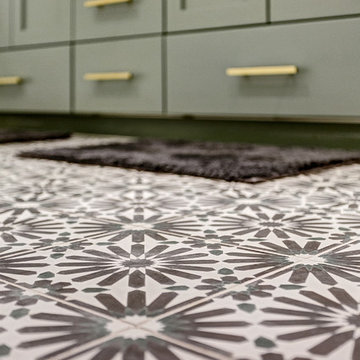
Mittelgroßes Country Badezimmer mit Schrankfronten im Shaker-Stil, grauen Schränken, Badewanne in Nische, Duschbadewanne, Metrofliesen, weißer Wandfarbe, Unterbauwaschbecken, buntem Boden, Duschvorhang-Duschabtrennung und weißer Waschtischplatte in Boise
Wohnideen im Landhausstil
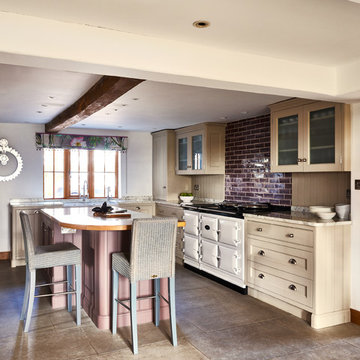
In this north country farmhouse, we have transformed what was a dreary kitchen into a bright and colourful space. As this is a period property, ceilings are undulating but the bespoke made cabinetry sits seamlessly, continuing close to the ceiling to maximise storage space. The cabinets are classic, plain fronted and hand painted createing a soft, tactile feel to the kitchen. The Aga is backed by a colourful ceramic tiles, its bright colour complementing the island. A traditional dresser was also created to house food and crockery, hidden behind bi-fold doors. Cabinetry in the adjacent utility/boot room complements the kitchen with Oak bench seat and shoe shelves hat and coat rail.
5



















