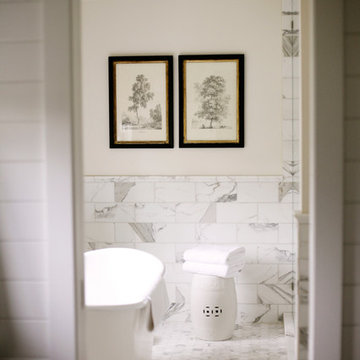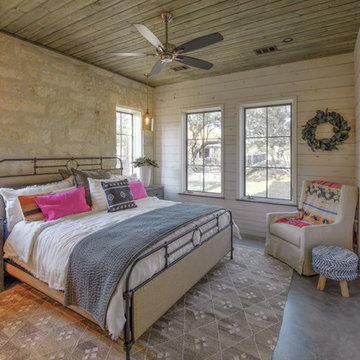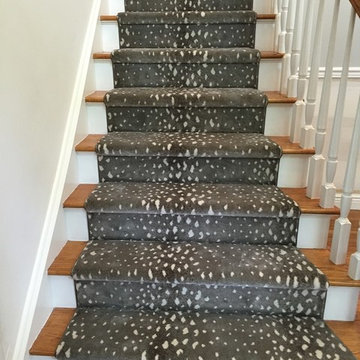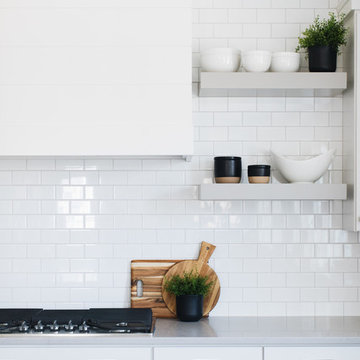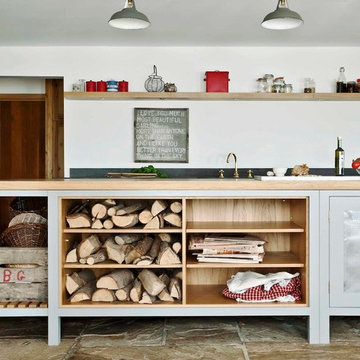Wohnideen im Landhausstil
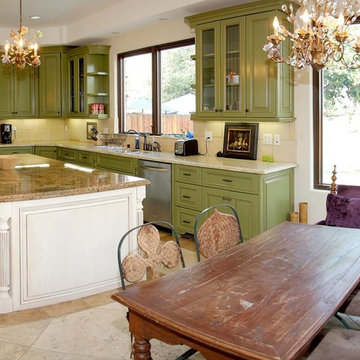
Große Landhausstil Küche in U-Form mit Unterbauwaschbecken, profilierten Schrankfronten, grünen Schränken, Granit-Arbeitsplatte, Küchenrückwand in Beige, Kalk-Rückwand, Küchengeräten aus Edelstahl, Kalkstein, Kücheninsel und beigem Boden in Los Angeles
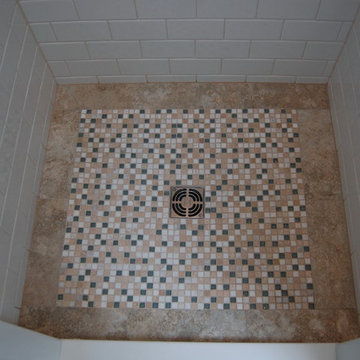
Kleines Landhausstil Badezimmer En Suite mit dunklen Holzschränken, Toilette mit Aufsatzspülkasten, weißen Fliesen, blauer Wandfarbe, Trogwaschbecken, Mineralwerkstoff-Waschtisch, flächenbündigen Schrankfronten, freistehender Badewanne, Eckdusche, Keramikfliesen, Porzellan-Bodenfliesen, beigem Boden und Falttür-Duschabtrennung in Chicago
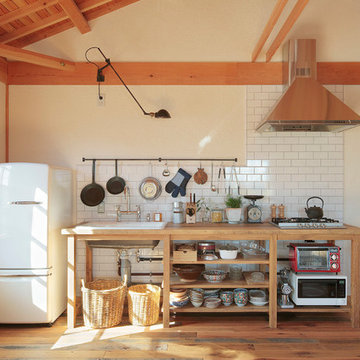
Landhausstil Küche mit Unterbauwaschbecken, offenen Schränken, Arbeitsplatte aus Holz, Küchenrückwand in Weiß, braunem Holzboden, Kücheninsel, hellen Holzschränken und Küchengeräten aus Edelstahl in Tokio Peripherie
Finden Sie den richtigen Experten für Ihr Projekt
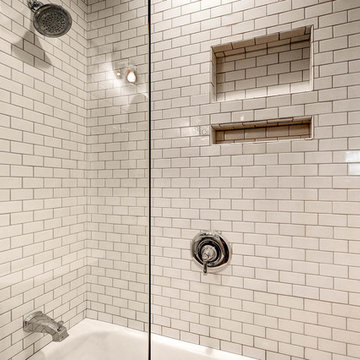
Kleines Landhaus Badezimmer En Suite mit Badewanne in Nische, Duschbadewanne, Wandtoilette mit Spülkasten, grauen Fliesen, Porzellanfliesen, grauer Wandfarbe, Porzellan-Bodenfliesen, Sockelwaschbecken, grauem Boden und offener Dusche in Phoenix
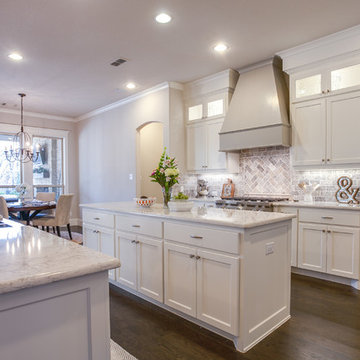
Ariana Miller with ANM Photography. www.anmphoto.com
Offene, Große Country Küche in U-Form mit Schrankfronten im Shaker-Stil, weißen Schränken, Marmor-Arbeitsplatte, Küchenrückwand in Grau, Rückwand aus Steinfliesen, Küchengeräten aus Edelstahl, dunklem Holzboden, zwei Kücheninseln und Landhausspüle in Dallas
Offene, Große Country Küche in U-Form mit Schrankfronten im Shaker-Stil, weißen Schränken, Marmor-Arbeitsplatte, Küchenrückwand in Grau, Rückwand aus Steinfliesen, Küchengeräten aus Edelstahl, dunklem Holzboden, zwei Kücheninseln und Landhausspüle in Dallas
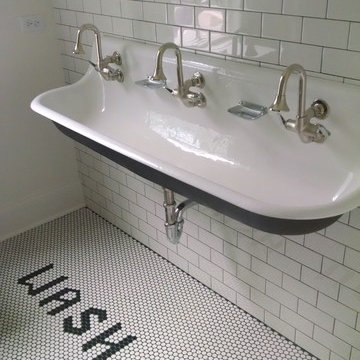
The client and tile layer worked closely together for this fun and creative way to remind the grandkids to wash their hands.
Mittelgroßes Country Kinderbad mit weißen Fliesen, Keramikfliesen, weißer Wandfarbe, Keramikboden und Trogwaschbecken in Chicago
Mittelgroßes Country Kinderbad mit weißen Fliesen, Keramikfliesen, weißer Wandfarbe, Keramikboden und Trogwaschbecken in Chicago
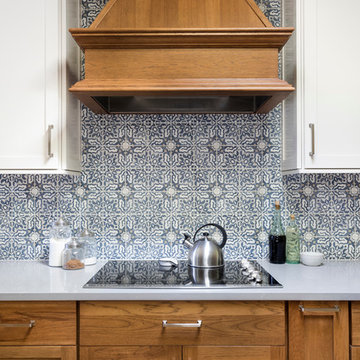
It’s always a blessing when your clients become friends - and that’s exactly what blossomed out of this two-phase remodel (along with three transformed spaces!). These clients were such a joy to work with and made what, at times, was a challenging job feel seamless. This project consisted of two phases, the first being a reconfiguration and update of their master bathroom, guest bathroom, and hallway closets, and the second a kitchen remodel.
In keeping with the style of the home, we decided to run with what we called “traditional with farmhouse charm” – warm wood tones, cement tile, traditional patterns, and you can’t forget the pops of color! The master bathroom airs on the masculine side with a mostly black, white, and wood color palette, while the powder room is very feminine with pastel colors.
When the bathroom projects were wrapped, it didn’t take long before we moved on to the kitchen. The kitchen already had a nice flow, so we didn’t need to move any plumbing or appliances. Instead, we just gave it the facelift it deserved! We wanted to continue the farmhouse charm and landed on a gorgeous terracotta and ceramic hand-painted tile for the backsplash, concrete look-alike quartz countertops, and two-toned cabinets while keeping the existing hardwood floors. We also removed some upper cabinets that blocked the view from the kitchen into the dining and living room area, resulting in a coveted open concept floor plan.
Our clients have always loved to entertain, but now with the remodel complete, they are hosting more than ever, enjoying every second they have in their home.
---
Project designed by interior design studio Kimberlee Marie Interiors. They serve the Seattle metro area including Seattle, Bellevue, Kirkland, Medina, Clyde Hill, and Hunts Point.
For more about Kimberlee Marie Interiors, see here: https://www.kimberleemarie.com/
To learn more about this project, see here
https://www.kimberleemarie.com/kirkland-remodel-1
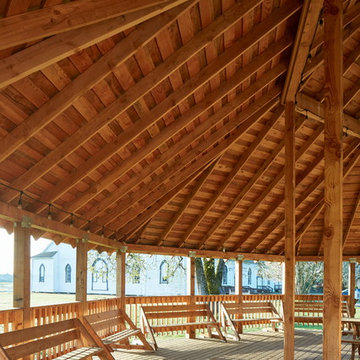
Pioneer Hall - patio view including ceiling open wood framing - Photo by Sally Painter Photography
Große, Einstöckige Landhaus Holzfassade Haus mit Schindeldach in Portland
Große, Einstöckige Landhaus Holzfassade Haus mit Schindeldach in Portland
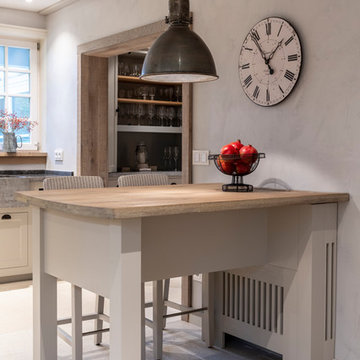
www.hoerenzrieber.com
Einzeilige, Große Landhaus Küche mit Landhausspüle, Kassettenfronten, grauen Schränken, Granit-Arbeitsplatte, Küchenrückwand in Grau, Kalkstein und beigem Boden in Frankfurt am Main
Einzeilige, Große Landhaus Küche mit Landhausspüle, Kassettenfronten, grauen Schränken, Granit-Arbeitsplatte, Küchenrückwand in Grau, Kalkstein und beigem Boden in Frankfurt am Main
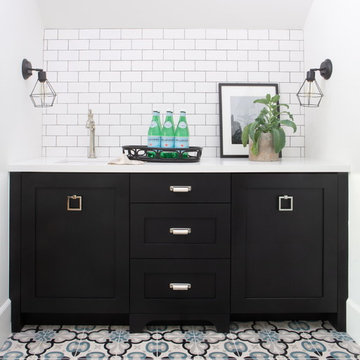
Einzeilige, Mittelgroße Country Hausbar mit Bartresen, Unterbauwaschbecken, Schrankfronten im Shaker-Stil, schwarzen Schränken, Quarzit-Arbeitsplatte, Küchenrückwand in Weiß, Rückwand aus Metrofliesen, Keramikboden, buntem Boden und weißer Arbeitsplatte in Phoenix
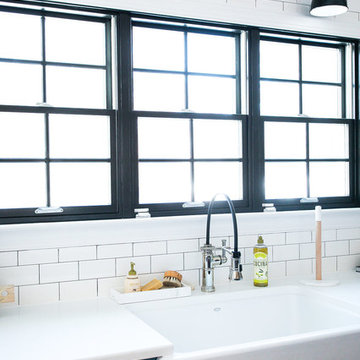
Katie Merkle Photography
Mittelgroße Landhausstil Wohnküche in U-Form mit Landhausspüle, Schrankfronten im Shaker-Stil, blauen Schränken, Quarzwerkstein-Arbeitsplatte, Küchenrückwand in Weiß, Rückwand aus Keramikfliesen, Küchengeräten aus Edelstahl, dunklem Holzboden, Kücheninsel, beigem Boden und weißer Arbeitsplatte in Baltimore
Mittelgroße Landhausstil Wohnküche in U-Form mit Landhausspüle, Schrankfronten im Shaker-Stil, blauen Schränken, Quarzwerkstein-Arbeitsplatte, Küchenrückwand in Weiß, Rückwand aus Keramikfliesen, Küchengeräten aus Edelstahl, dunklem Holzboden, Kücheninsel, beigem Boden und weißer Arbeitsplatte in Baltimore
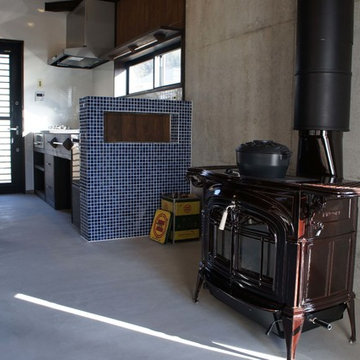
Einzeilige, Mittelgroße Landhausstil Wohnküche mit offenen Schränken, dunklen Holzschränken, Küchengeräten aus Edelstahl, Betonboden, Unterbauwaschbecken, Edelstahl-Arbeitsplatte, Küchenrückwand in Braun, Rückwand aus Holz, grauem Boden, brauner Arbeitsplatte und Holzdecke in Sonstige
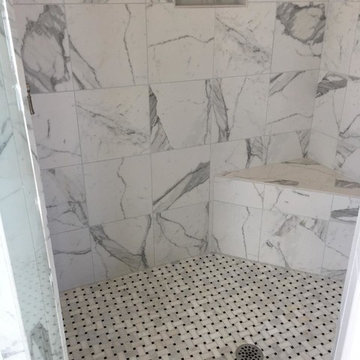
Landhaus Badezimmer mit Eckdusche, schwarz-weißen Fliesen, Keramikfliesen, Keramikboden und Falttür-Duschabtrennung in Sonstige
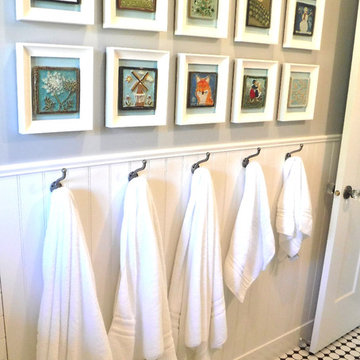
Reclaimed wood and a custom iron vanity are the focal pint of this farm style guest bath. Black and white floor tiles honor the black and white tiles in the 1898 original home on the property. A white vessel sink, wall faucets, white subway tiles, and a family owned antique mirror complete the look. Framed, hand carved and glazed tiles decorate the French gray walls. Architectural Designer: Laurie Van Zandt, The Ardent Gardener
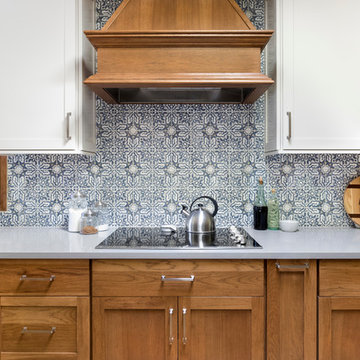
It’s always a blessing when your clients become friends - and that’s exactly what blossomed out of this two-phase remodel (along with three transformed spaces!). These clients were such a joy to work with and made what, at times, was a challenging job feel seamless. This project consisted of two phases, the first being a reconfiguration and update of their master bathroom, guest bathroom, and hallway closets, and the second a kitchen remodel.
In keeping with the style of the home, we decided to run with what we called “traditional with farmhouse charm” – warm wood tones, cement tile, traditional patterns, and you can’t forget the pops of color! The master bathroom airs on the masculine side with a mostly black, white, and wood color palette, while the powder room is very feminine with pastel colors.
When the bathroom projects were wrapped, it didn’t take long before we moved on to the kitchen. The kitchen already had a nice flow, so we didn’t need to move any plumbing or appliances. Instead, we just gave it the facelift it deserved! We wanted to continue the farmhouse charm and landed on a gorgeous terracotta and ceramic hand-painted tile for the backsplash, concrete look-alike quartz countertops, and two-toned cabinets while keeping the existing hardwood floors. We also removed some upper cabinets that blocked the view from the kitchen into the dining and living room area, resulting in a coveted open concept floor plan.
Our clients have always loved to entertain, but now with the remodel complete, they are hosting more than ever, enjoying every second they have in their home.
---
Project designed by interior design studio Kimberlee Marie Interiors. They serve the Seattle metro area including Seattle, Bellevue, Kirkland, Medina, Clyde Hill, and Hunts Point.
For more about Kimberlee Marie Interiors, see here: https://www.kimberleemarie.com/
To learn more about this project, see here
https://www.kimberleemarie.com/kirkland-remodel-1
Wohnideen im Landhausstil
9



















