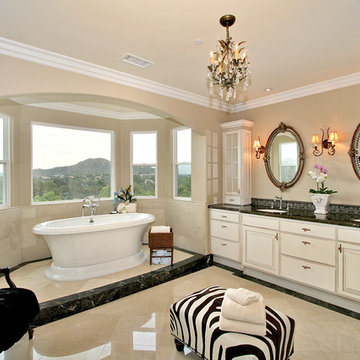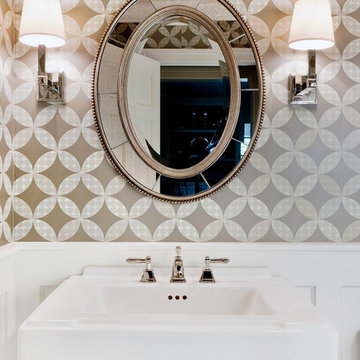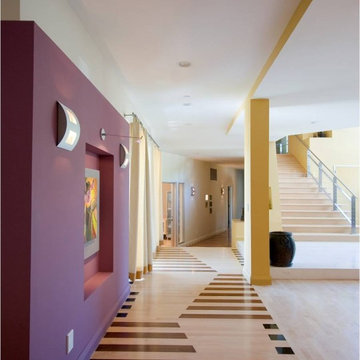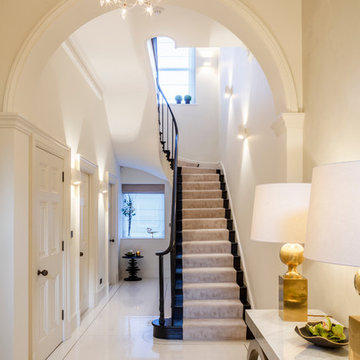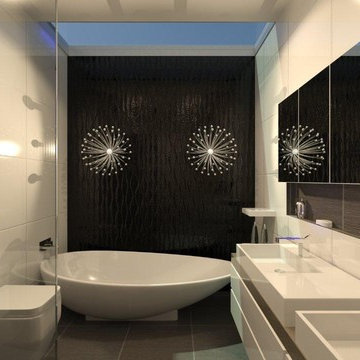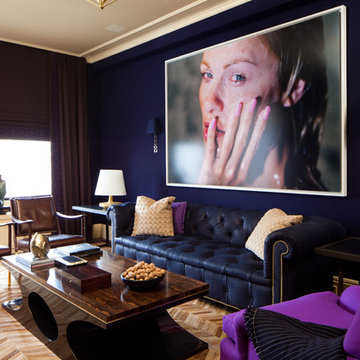Wohnideen und Einrichtungsideen für Beige Räume
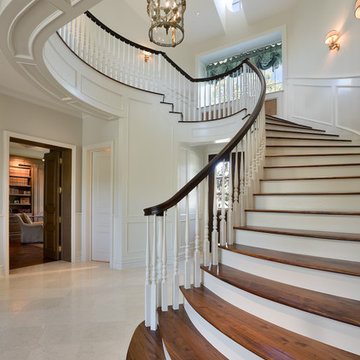
Intended to create a gracious estate residence that fronts well on the street, this traditional home replicates a property that has grown through successive generations. Unique to its site, the elegant manor evokes charmed memories of the owner's mid Atlantic upbringing and diminishes into the neighboring desert.
Rooted in the desert, this home successfully translates into an estate-like manor. At its roots, the style exudes rustic warmth and comfort. Curved arches, soft lines and wood beams effectively portray this mid-Atlantic transplant.
Robert Reck Photography
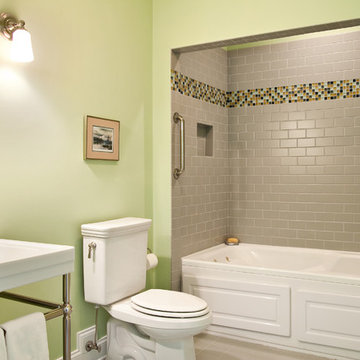
Photo: Michael Costa/ Charleston Home + Design
Mittelgroßes Klassisches Badezimmer mit Metrofliesen, Waschtischkonsole, Badewanne in Nische, Duschbadewanne, Wandtoilette mit Spülkasten, grauen Fliesen, grüner Wandfarbe und Porzellan-Bodenfliesen in Charleston
Mittelgroßes Klassisches Badezimmer mit Metrofliesen, Waschtischkonsole, Badewanne in Nische, Duschbadewanne, Wandtoilette mit Spülkasten, grauen Fliesen, grüner Wandfarbe und Porzellan-Bodenfliesen in Charleston
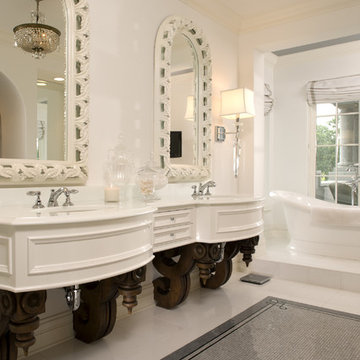
Master Bathroom.
Mediterranes Badezimmer mit freistehender Badewanne und Mosaikfliesen in Minneapolis
Mediterranes Badezimmer mit freistehender Badewanne und Mosaikfliesen in Minneapolis
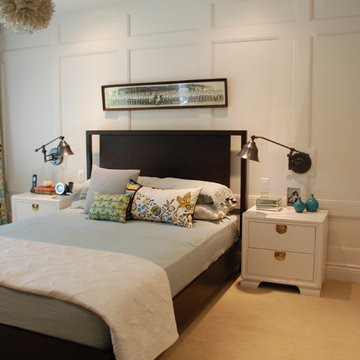
Modernes Schlafzimmer mit weißer Wandfarbe und Teppichboden in Toronto
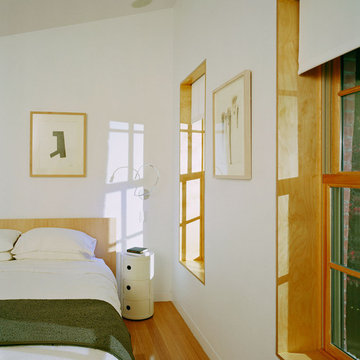
Modernes Schlafzimmer mit weißer Wandfarbe und braunem Holzboden in New York
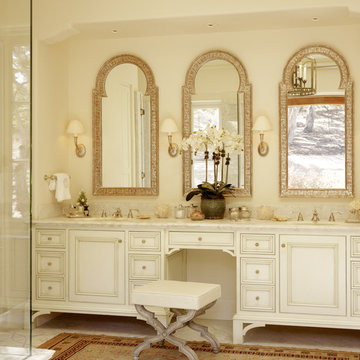
Interior Design by Tucker & Marks: http://www.tuckerandmarks.com/
Photograph by Matthew Millman
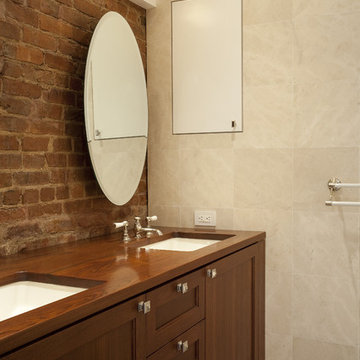
Stilmix Badezimmer mit Unterbauwaschbecken, Schrankfronten im Shaker-Stil, hellbraunen Holzschränken und beigen Fliesen in New York
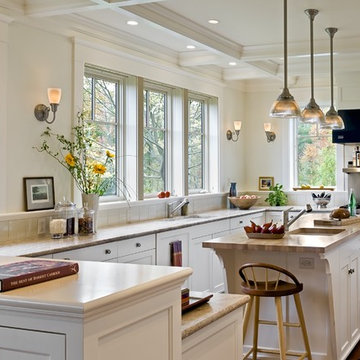
Klassische Küche mit Arbeitsplatte aus Holz, Schrankfronten mit vertiefter Füllung, weißen Schränken und Küchengeräten aus Edelstahl in Burlington
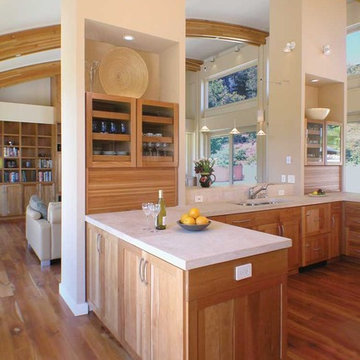
Offene Moderne Küche mit Schrankfronten im Shaker-Stil, Unterbauwaschbecken, hellen Holzschränken und Kalkstein-Arbeitsplatte in San Francisco
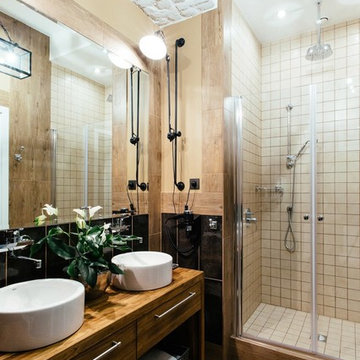
Фотограф-Дмитрий Цыренщиков
Дизайнер - Марина Чернова
Mittelgroßes Modernes Duschbad mit Duschnische, farbigen Fliesen, Keramikfliesen, beiger Wandfarbe, Keramikboden, Einbauwaschbecken, flächenbündigen Schrankfronten, hellbraunen Holzschränken und Falttür-Duschabtrennung in Sankt Petersburg
Mittelgroßes Modernes Duschbad mit Duschnische, farbigen Fliesen, Keramikfliesen, beiger Wandfarbe, Keramikboden, Einbauwaschbecken, flächenbündigen Schrankfronten, hellbraunen Holzschränken und Falttür-Duschabtrennung in Sankt Petersburg
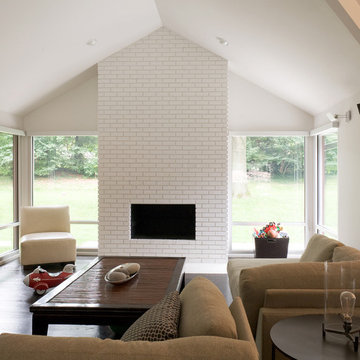
This contemporary renovation makes no concession towards differentiating the old from the new. Rather than razing the entire residence an effort was made to conserve what elements could be worked with and added space where an expanded program required it. Clad with cedar, the addition contains a master suite on the first floor and two children’s rooms and playroom on the second floor. A small vegetated roof is located adjacent to the stairwell and is visible from the upper landing. Interiors throughout the house, both in new construction and in the existing renovation, were handled with great care to ensure an experience that is cohesive. Partition walls that once differentiated living, dining, and kitchen spaces, were removed and ceiling vaults expressed. A new kitchen island both defines and complements this singular space.
The parti is a modern addition to a suburban midcentury ranch house. Hence, the name “Modern with Ranch.”
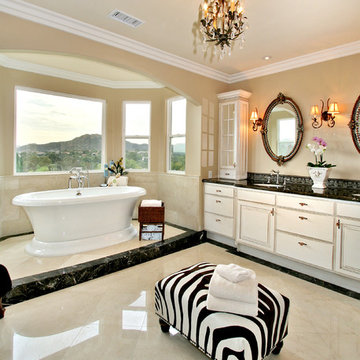
Modernes Badezimmer mit freistehender Badewanne und Marmorboden in San Diego
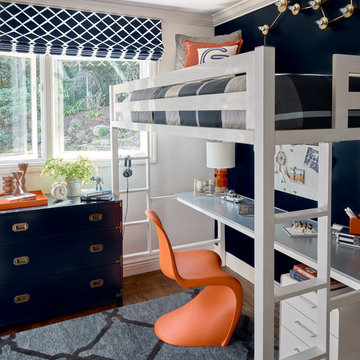
Klassisches Jungszimmer mit schwarzer Wandfarbe und dunklem Holzboden in Sonstige
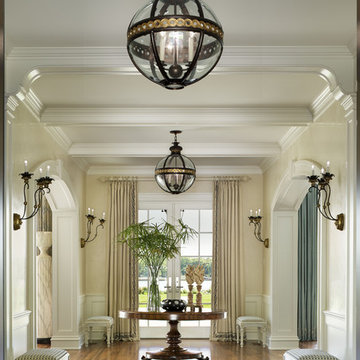
Luxurious warmth beckons in this elegant transitional Entrance Hall with gleaming antique Regency table and quilted silk curtains with hand embroidered borders.
Wohnideen und Einrichtungsideen für Beige Räume
4



















