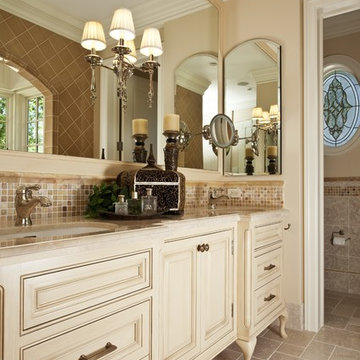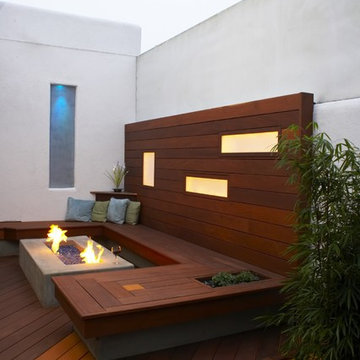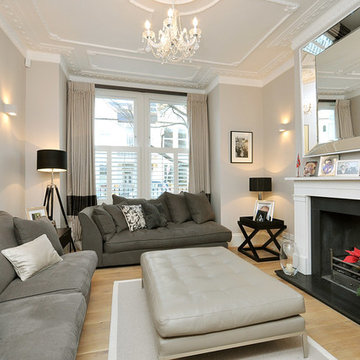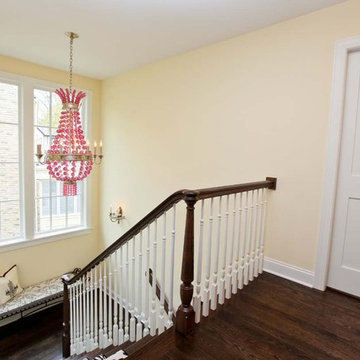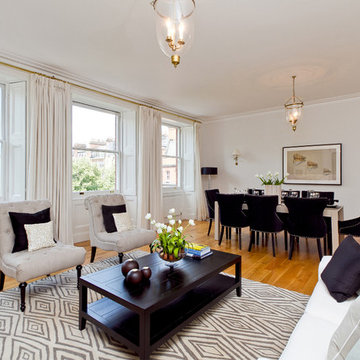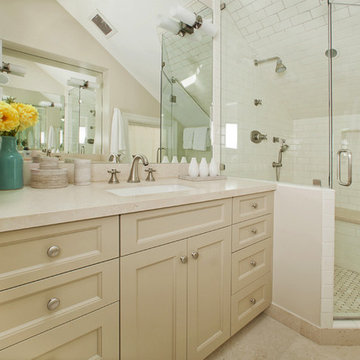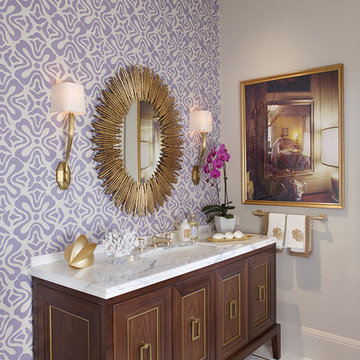Wohnideen und Einrichtungsideen für Beige Räume
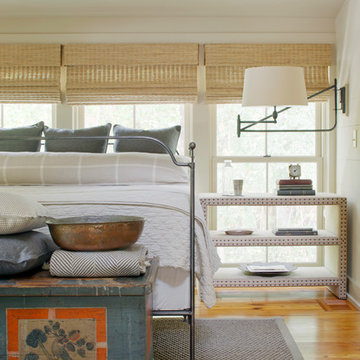
Photography by Richard Leo Johnson
Architecture by John L. Deering with Greenline Architecture
The client asked the architect to create an authentic barn and charged interior designer Linn Gresham with making it into a space that feels like a real barn loft that has been repurposed into a loft for guest accomodations. Linn's design concept is what she calls a "Metro-Barn Chic Guest House" equipped with shiplap walls, sliding barn door, creature comforts, and plentiful light.
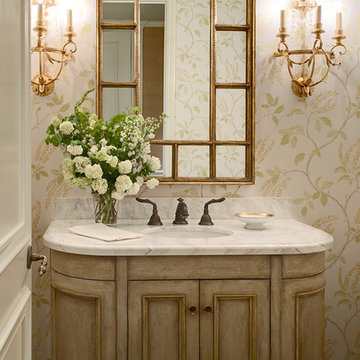
Photography: Andrew McKinney
Klassische Gästetoilette mit Unterbauwaschbecken, Schrankfronten mit vertiefter Füllung und hellen Holzschränken in San Francisco
Klassische Gästetoilette mit Unterbauwaschbecken, Schrankfronten mit vertiefter Füllung und hellen Holzschränken in San Francisco
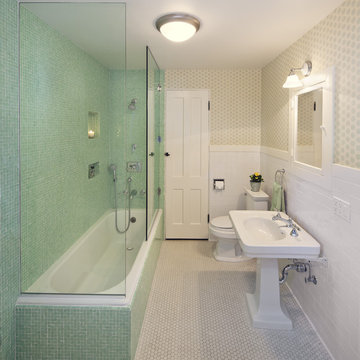
Wonderful handmade tile and block print wallpaper
Klassisches Badezimmer mit Mosaikfliesen und Sockelwaschbecken in Santa Barbara
Klassisches Badezimmer mit Mosaikfliesen und Sockelwaschbecken in Santa Barbara
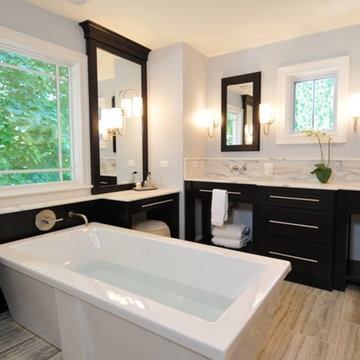
Designed by: Susan Klimala, CKD, CBD
Photo by: Carlos Vergara
For more information on kitchen and bath design ideas go to: www.kitchenstudio-ge.com
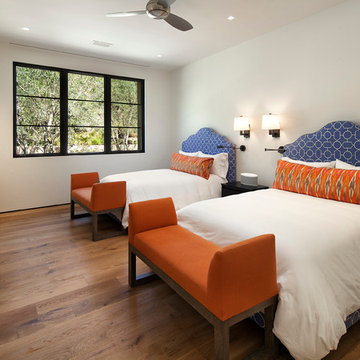
Bedroom.
Mittelgroßes Mediterranes Gästezimmer ohne Kamin mit weißer Wandfarbe und braunem Holzboden in Santa Barbara
Mittelgroßes Mediterranes Gästezimmer ohne Kamin mit weißer Wandfarbe und braunem Holzboden in Santa Barbara
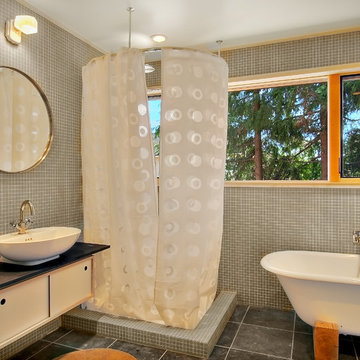
This single family home in the Greenlake neighborhood of Seattle is a modern home with a strong emphasis on sustainability. The house includes a rainwater harvesting system that supplies the toilets and laundry with water. On-site storm water treatment, native and low maintenance plants reduce the site impact of this project. This project emphasizes the relationship between site and building by creating indoor and outdoor spaces that respond to the surrounding environment and change throughout the seasons.
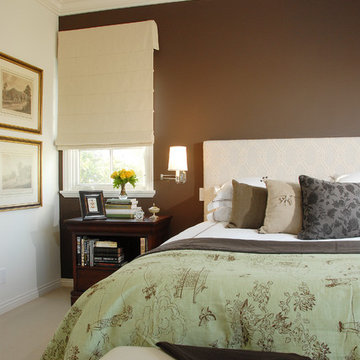
Photography by Michael Mccreary.
Klassisches Schlafzimmer mit brauner Wandfarbe in Los Angeles
Klassisches Schlafzimmer mit brauner Wandfarbe in Los Angeles
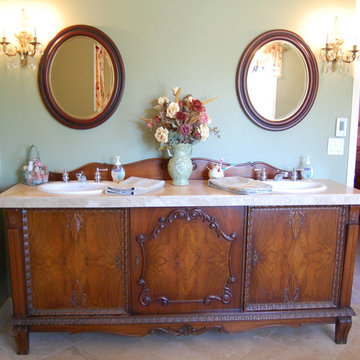
We purchased this antique sideboard buffet from craigslist and turned it into a double sink vanity. The three doors on the front made it perfect for a two sink vanity. The middle cupboard is all usable space and there is lots of storage in the other cupboards under the sinks. We put Travertine tile on top with the original sideboard wood backsplash. We added brass and crystal chandelier wall sconces, oval mirrors, Kohler white oval sinks and kept the Moen chrome vintage lever faucets we already had.
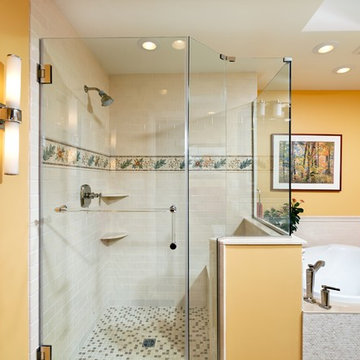
Modernes Badezimmer mit Mosaikfliesen und gelber Wandfarbe in Washington, D.C.
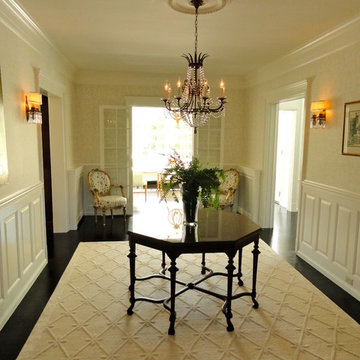
Perched on wooded hilltop, this historical estate home was thoughtfully restored and expanded, addressing the modern needs of a large family and incorporating the unique style of its owners. The design is teeming with custom details including a porte cochère and fox head rain spouts, providing references to the historical narrative of the site’s long history.
For more photos of this unique estate please visit our website:
http://www.cookarchitectural.com/residential-portfolio/minnesota-residence/
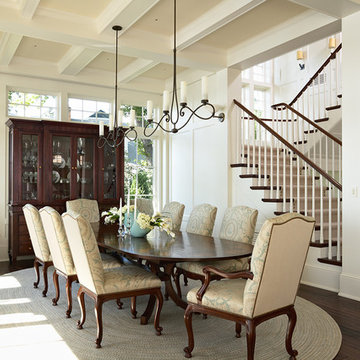
Photography (Interiors): Susan Gilmore
Contractor: Choice Wood Company
Interior Design: Billy Beson Company
Landscape Architect: Damon Farber
Project Size: 4000+ SF (First Floor + Second Floor)
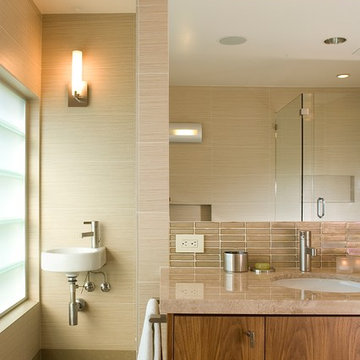
Opposite the bathtub is a water closet behind a wall of walnut vanities, stone counters, glass tile backsplash and flush mirrors - a custom recirculating hot water system ensures that hot water is everywhere when needed.
Photo Credit: John Sutton Photography
Wohnideen und Einrichtungsideen für Beige Räume
8



















