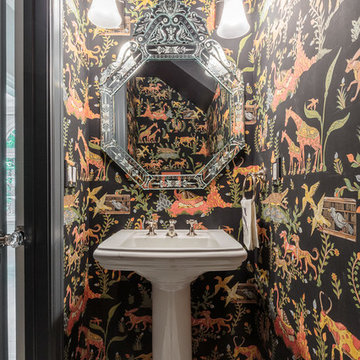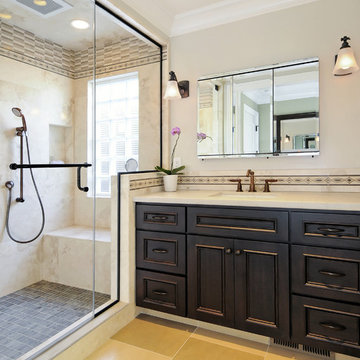Wohnideen und Einrichtungsideen für Beige Räume

Photographer: Tom Crane
Großes Klassisches Foyer mit dunklem Holzboden, Einzeltür, schwarzer Haustür und braunem Boden in Philadelphia
Großes Klassisches Foyer mit dunklem Holzboden, Einzeltür, schwarzer Haustür und braunem Boden in Philadelphia

Some of my bedrooms.
Klassisches Schlafzimmer mit Kamin und beiger Wandfarbe in Los Angeles
Klassisches Schlafzimmer mit Kamin und beiger Wandfarbe in Los Angeles

Joe Fletcher
Mittelgroßes Modernes Duschbad mit dunklen Holzschränken, Einbaubadewanne, Duschbadewanne, integriertem Waschbecken, flächenbündigen Schrankfronten, Bidet, weißer Wandfarbe, Mosaik-Bodenfliesen, Mineralwerkstoff-Waschtisch, Duschvorhang-Duschabtrennung und weißer Waschtischplatte in New York
Mittelgroßes Modernes Duschbad mit dunklen Holzschränken, Einbaubadewanne, Duschbadewanne, integriertem Waschbecken, flächenbündigen Schrankfronten, Bidet, weißer Wandfarbe, Mosaik-Bodenfliesen, Mineralwerkstoff-Waschtisch, Duschvorhang-Duschabtrennung und weißer Waschtischplatte in New York

We put in an extra bathroom with the extension. We designed this vanity unit, which was custom made, and added in large baskets to hold towels and linens. We love using wall lights in bathrooms to add some warmth and charm.

His vanity done in Crystal custom cabinetry and mirror surround with Crema marfil marble countertop and sconces by Hudson Valley: 4021-OB Menlo Park in Bronze finish. Faucet is by Jado 842/803/105 Hatteras widespread lavatory faucet, lever handles, old bronze. Paint is Benjamin Moore 956 Palace White. Eric Rorer Photography
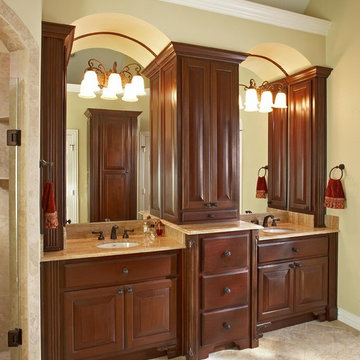
Really great use of space for storage at your bathroom vanity. You have a felt lined jewelry drawer centered at the towers base, his/hers medicine cabinets, linen/toiletry tower, deep stack of drawers for small appliances and vanity bases with electric plugs integrated in all for accessories like, (phones, toothbrush, blow dryers and curling or flat irons). Highly developed bathroom storage and functionality solutions. **See the before picture.
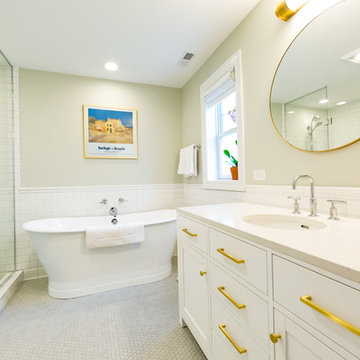
Master bathroom with freestanding cast iron tub. White shaker cabinet vanity with Caesarstone top. Schoolhouse Electric brass pulls and knobs. Wall sconce by Circa Lighting. White ceramic subway tile. Photo by Yvette Fevurly Photo by Yvette Fevurly
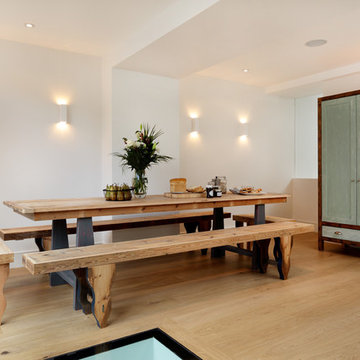
CABINETRY: The Aubrey kitchen features oak veneer carcasses, solid wood doors and a spray-painted finish, Cue & Co of London DINING TABLE & BENCHES: Repast dining table and benches, handmade from reclaimed timber, Cue & Co of London DRESSER: Repast dresser featuring a reclaimed timber frame with painted doors and side panels, Cue & Co of London WORKSURFACES: Esmeralda granite with a polished gloss finish, Cue & Co of London FLOORING: Engineered oak, Cue & Co of London
SINK: Claron sink, Blanco TAP: mixer tap, Perrin & Rowe
APPLIANCES: Fridge-freezer, Sub-Zero; hob, extractor and ovens, all Gaggenau WALLS: Slaked Lime Original paint, Little Greene
Cue & Co of London kitchens start from £35,000

A dated 1980’s home became the perfect place for entertaining in style.
Stylish and inventive, this home is ideal for playing games in the living room while cooking and entertaining in the kitchen. An unusual mix of materials reflects the warmth and character of the organic modern design, including red birch cabinets, rare reclaimed wood details, rich Brazilian cherry floors and a soaring custom-built shiplap cedar entryway. High shelves accessed by a sliding library ladder provide art and book display areas overlooking the great room fireplace. A custom 12-foot folding door seamlessly integrates the eat-in kitchen with the three-season porch and deck for dining options galore. What could be better for year-round entertaining of family and friends? Call today to schedule an informational visit, tour, or portfolio review.
BUILDER: Streeter & Associates
ARCHITECT: Peterssen/Keller
INTERIOR: Eminent Interior Design
PHOTOGRAPHY: Paul Crosby Architectural Photography
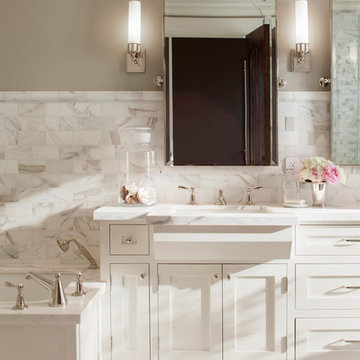
Paul Dyer Photography
Klassisches Badezimmer mit Mosaikfliesen in San Francisco
Klassisches Badezimmer mit Mosaikfliesen in San Francisco
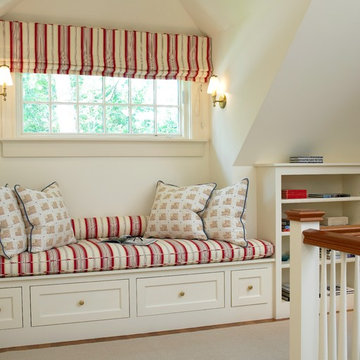
A comfortable built-in bench with custom cushions and pillows—the perfect place to sit and read.
Photography: Greg Premru
Klassischer Flur mit weißer Wandfarbe in Boston
Klassischer Flur mit weißer Wandfarbe in Boston
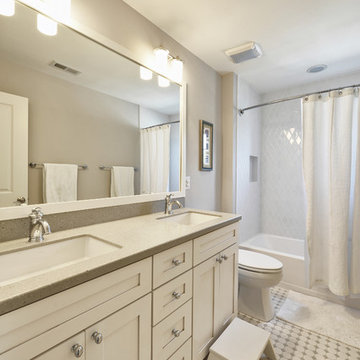
Lewes, Delaware
Klassisches Badezimmer mit Unterbauwaschbecken, Schrankfronten im Shaker-Stil, weißen Schränken, Badewanne in Nische, Duschbadewanne und weißen Fliesen in Philadelphia
Klassisches Badezimmer mit Unterbauwaschbecken, Schrankfronten im Shaker-Stil, weißen Schränken, Badewanne in Nische, Duschbadewanne und weißen Fliesen in Philadelphia
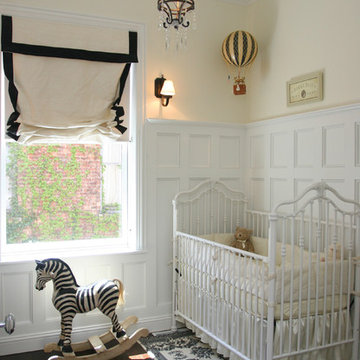
Mittelgroßes, Neutrales Klassisches Babyzimmer mit dunklem Holzboden und gelber Wandfarbe in Chicago
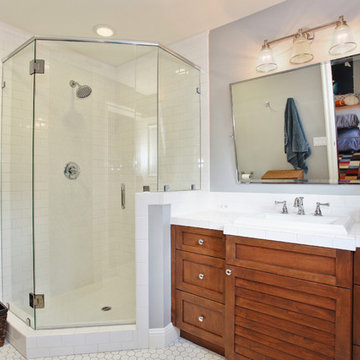
Traditional and transitional space. Complete remodel of 4500 sf country home. White cabinetry, dark wood floors.
Klassisches Badezimmer mit Eckdusche in San Diego
Klassisches Badezimmer mit Eckdusche in San Diego
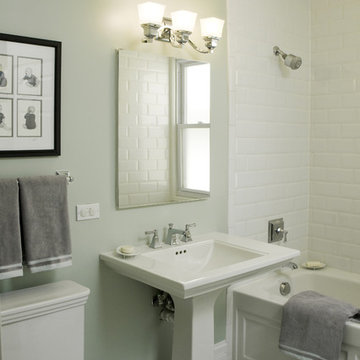
Photograph by Susan Kezon
Klassisches Badezimmer mit Sockelwaschbecken und Metrofliesen in Chicago
Klassisches Badezimmer mit Sockelwaschbecken und Metrofliesen in Chicago

© Paul Finkel Photography
Großes Klassisches Badezimmer En Suite mit Mosaikfliesen, Sockelwaschbecken, weißen Fliesen, gelber Wandfarbe und Mosaik-Bodenfliesen in Austin
Großes Klassisches Badezimmer En Suite mit Mosaikfliesen, Sockelwaschbecken, weißen Fliesen, gelber Wandfarbe und Mosaik-Bodenfliesen in Austin

Rob Karosis Photography
www.robkarosis.com
Klassisches Ankleidezimmer mit hellem Holzboden in Burlington
Klassisches Ankleidezimmer mit hellem Holzboden in Burlington
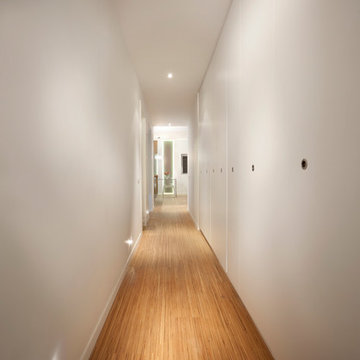
project for Jordan furniture. ( Jordan-furniture.co.il jordans@netvision.net.il ) architect : shiraz solomon
Moderner Schmaler Flur mit weißer Wandfarbe und braunem Holzboden in Sonstige
Moderner Schmaler Flur mit weißer Wandfarbe und braunem Holzboden in Sonstige
Wohnideen und Einrichtungsideen für Beige Räume
6



















