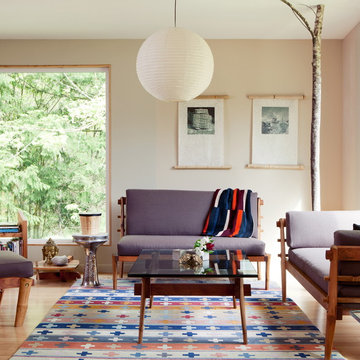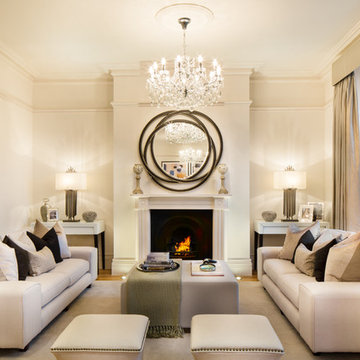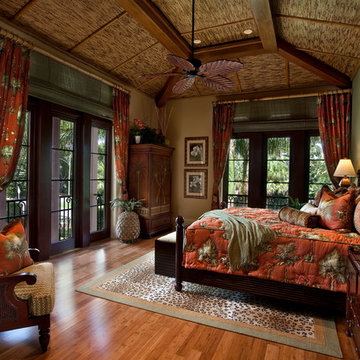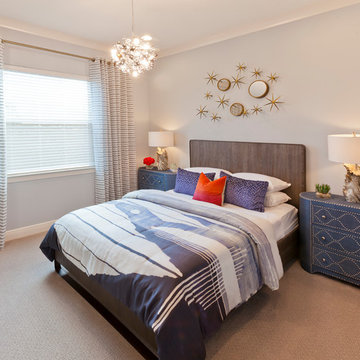Wohnideen und Einrichtungsideen für Beige Räume

A farmhouse coastal styled home located in the charming neighborhood of Pflugerville. We merged our client's love of the beach with rustic elements which represent their Texas lifestyle. The result is a laid-back interior adorned with distressed woods, light sea blues, and beach-themed decor. We kept the furnishings tailored and contemporary with some heavier case goods- showcasing a touch of traditional. Our design even includes a separate hangout space for the teenagers and a cozy media for everyone to enjoy! The overall design is chic yet welcoming, perfect for this energetic young family.
Project designed by Sara Barney’s Austin interior design studio BANDD DESIGN. They serve the entire Austin area and its surrounding towns, with an emphasis on Round Rock, Lake Travis, West Lake Hills, and Tarrytown.
For more about BANDD DESIGN, click here: https://bandddesign.com/
To learn more about this project, click here: https://bandddesign.com/moving-water/

Photography by Michael J. Lee
Großes, Repräsentatives, Offenes, Fernseherloses Klassisches Wohnzimmer mit beiger Wandfarbe, Gaskamin, braunem Holzboden, Kaminumrandung aus Stein, braunem Boden und eingelassener Decke in Boston
Großes, Repräsentatives, Offenes, Fernseherloses Klassisches Wohnzimmer mit beiger Wandfarbe, Gaskamin, braunem Holzboden, Kaminumrandung aus Stein, braunem Boden und eingelassener Decke in Boston

Großes Maritimes Wohnzimmer mit dunklem Holzboden, weißer Wandfarbe, Kamin, Kaminumrandung aus Holz, verstecktem TV und braunem Boden in Dallas

A master bedroom with an ocean inspired, upscale hotel atmosphere. The soft blues, creams and dark woods give the impression of luxury and calm. Soft sheers on a rustic iron rod hang over woven grass shades and gently filter light into the room. Rich painted wood panel molding helps to anchor the space. A reading area adorns the bay window and the antique tray table offers a worn nautical motif. Brass fixtures and the rough hewn dresser remind one of the sea. Artwork and accessories also lend a coastal feeling.

Offenes Modernes Wohnzimmer mit weißer Wandfarbe, Gaskamin, Kaminumrandung aus Metall, TV-Wand und beigem Boden in Orange County

Master bedroom with wallpapered headboard wall, photo by Matthew Niemann
Geräumiges Klassisches Hauptschlafzimmer mit hellem Holzboden und bunten Wänden in Sonstige
Geräumiges Klassisches Hauptschlafzimmer mit hellem Holzboden und bunten Wänden in Sonstige

This transitional timber frame home features a wrap-around porch designed to take advantage of its lakeside setting and mountain views. Natural stone, including river rock, granite and Tennessee field stone, is combined with wavy edge siding and a cedar shingle roof to marry the exterior of the home with it surroundings. Casually elegant interiors flow into generous outdoor living spaces that highlight natural materials and create a connection between the indoors and outdoors.
Photography Credit: Rebecca Lehde, Inspiro 8 Studios

Jennifer Brown
Großes Skandinavisches Hauptschlafzimmer mit grauer Wandfarbe, hellem Holzboden, Kamin und Kaminumrandung aus Stein in New York
Großes Skandinavisches Hauptschlafzimmer mit grauer Wandfarbe, hellem Holzboden, Kamin und Kaminumrandung aus Stein in New York

Photo- Lisa Romerein
Fernseherloses, Offenes Mediterranes Wohnzimmer mit weißer Wandfarbe, dunklem Holzboden, Kamin, verputzter Kaminumrandung und braunem Boden in San Francisco
Fernseherloses, Offenes Mediterranes Wohnzimmer mit weißer Wandfarbe, dunklem Holzboden, Kamin, verputzter Kaminumrandung und braunem Boden in San Francisco

Photographer: Bob Narod
Großer Klassischer Hochkeller mit braunem Boden, Laminat und bunten Wänden in Washington, D.C.
Großer Klassischer Hochkeller mit braunem Boden, Laminat und bunten Wänden in Washington, D.C.

Kristada
Großes, Offenes Klassisches Wohnzimmer mit beiger Wandfarbe, braunem Holzboden, Kamin, Kaminumrandung aus Holz, TV-Wand und braunem Boden in Boston
Großes, Offenes Klassisches Wohnzimmer mit beiger Wandfarbe, braunem Holzboden, Kamin, Kaminumrandung aus Holz, TV-Wand und braunem Boden in Boston

Emma Thompson
Mittelgroßes, Offenes Skandinavisches Wohnzimmer mit weißer Wandfarbe, Betonboden, Kaminofen, freistehendem TV und grauem Boden in London
Mittelgroßes, Offenes Skandinavisches Wohnzimmer mit weißer Wandfarbe, Betonboden, Kaminofen, freistehendem TV und grauem Boden in London

Set upon an oversized and highly sought-after creekside lot in Brentwood, this two story home and full guest home exude a casual, contemporary farmhouse style and vibe. The main residence boasts 5 bedrooms and 5.5 bathrooms, each ensuite with thoughtful touches that accentuate the home’s overall classic finishes. The master retreat opens to a large balcony overlooking the yard accented by mature bamboo and palms. Other features of the main house include European white oak floors, recessed lighting, built in speaker system, attached 2-car garage and a laundry room with 2 sets of state-of-the-art Samsung washers and dryers. The bedroom suite on the first floor enjoys its own entrance, making it ideal for guests. The open concept kitchen features Calacatta marble countertops, Wolf appliances, wine storage, dual sinks and dishwashers and a walk-in butler’s pantry. The loggia is accessed via La Cantina bi-fold doors that fully open for year-round alfresco dining on the terrace, complete with an outdoor fireplace. The wonderfully imagined yard contains a sparkling pool and spa and a crisp green lawn and lovely deck and patio areas. Step down further to find the detached guest home, which was recognized with a Decade Honor Award by the Los Angeles Chapter of the AIA in 2006, and, in fact, was a frequent haunt of Frank Gehry who inspired its cubist design. The guest house has a bedroom and bathroom, living area, a newly updated kitchen and is surrounded by lush landscaping that maximizes its creekside setting, creating a truly serene oasis.

Mittelgroßes, Repräsentatives, Fernseherloses Asiatisches Wohnzimmer mit beiger Wandfarbe und hellem Holzboden in Seattle

www.michaelkyle.com
Repräsentatives, Abgetrenntes Klassisches Wohnzimmer mit beiger Wandfarbe, hellem Holzboden und Kamin in London
Repräsentatives, Abgetrenntes Klassisches Wohnzimmer mit beiger Wandfarbe, hellem Holzboden und Kamin in London

Guest Bedroom. Perfect themed room for a beach house.
Photo Credit: CJ Walker
Schlafzimmer mit grüner Wandfarbe in Miami
Schlafzimmer mit grüner Wandfarbe in Miami

Modernes Wohnzimmer mit braunem Holzboden und brauner Wandfarbe in Chicago

Großes Klassisches Esszimmer mit beiger Wandfarbe, braunem Holzboden und beigem Boden in New York

A Distinctly Contemporary West Indies
4 BEDROOMS | 4 BATHS | 3 CAR GARAGE | 3,744 SF
The Milina is one of John Cannon Home’s most contemporary homes to date, featuring a well-balanced floor plan filled with character, color and light. Oversized wood and gold chandeliers add a touch of glamour, accent pieces are in creamy beige and Cerulean blue. Disappearing glass walls transition the great room to the expansive outdoor entertaining spaces. The Milina’s dining room and contemporary kitchen are warm and congenial. Sited on one side of the home, the master suite with outdoor courtroom shower is a sensual
retreat. Gene Pollux Photography

Architecture, Construction Management, Interior Design, Art Curation & Real Estate Advisement by Chango & Co.
Construction by MXA Development, Inc.
Photography by Sarah Elliott
See the home tour feature in Domino Magazine
Wohnideen und Einrichtungsideen für Beige Räume
1


















