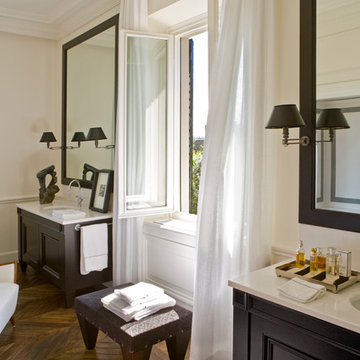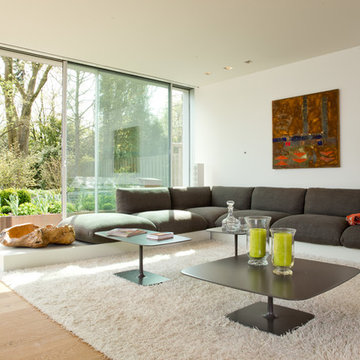Wohnideen und Einrichtungsideen für Beige Räume
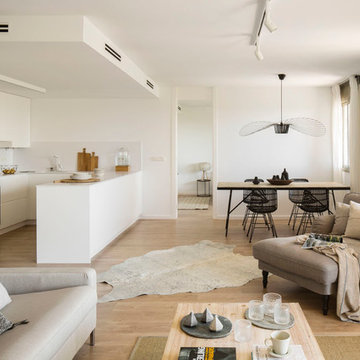
Mauricio Fuertes
Mittelgroße Moderne Wohnküche mit weißer Wandfarbe und braunem Holzboden in Barcelona
Mittelgroße Moderne Wohnküche mit weißer Wandfarbe und braunem Holzboden in Barcelona
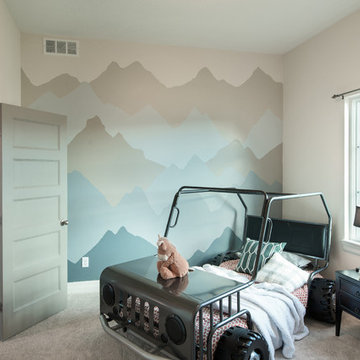
Shane Organ Photo
Kleines Country Schlafzimmer ohne Kamin mit beiger Wandfarbe und Teppichboden in Wichita
Kleines Country Schlafzimmer ohne Kamin mit beiger Wandfarbe und Teppichboden in Wichita
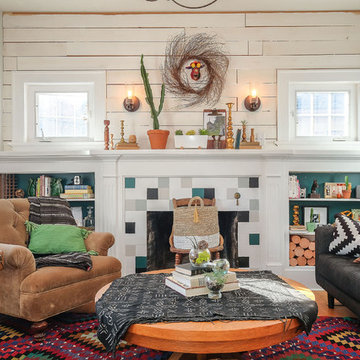
Stilmix Wohnzimmer mit weißer Wandfarbe, hellem Holzboden, Kamin und gefliester Kaminumrandung in Portland
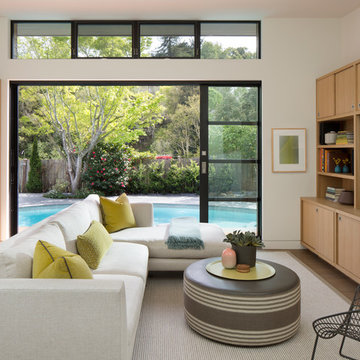
Offenes Modernes Wohnzimmer ohne Kamin mit weißer Wandfarbe und Multimediawand in San Francisco
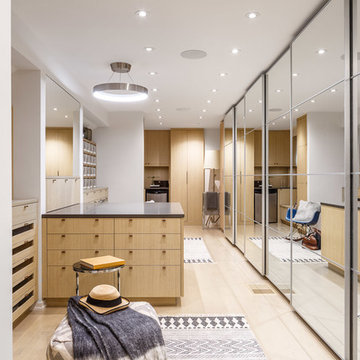
Design & Supply: Astro Design Center (Ottawa, ON)
Photo Credit: Doublespace Photography
Downsview Cabinetry
The goal of the new design was to make the space feel as large as possible, create plenty of dresser and closet space, and have enough room to lounge.
Products available through Astro
(Fantini Rubinetti, Wetstyle & more)
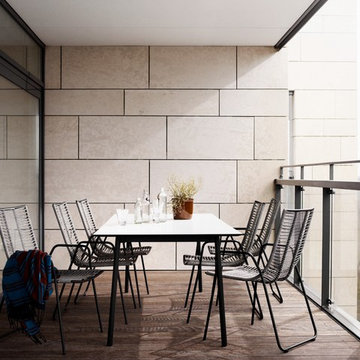
Elba table (for in and outdoor use). As shown, white high pressure laminate with black inner core/matt black structure lacquered. H75xW200xD91½cm.
Elba chair (for in and outdoor use). As shown, grey wicker/matt black structure lacquered. H89/42½xW56xD63½cm.
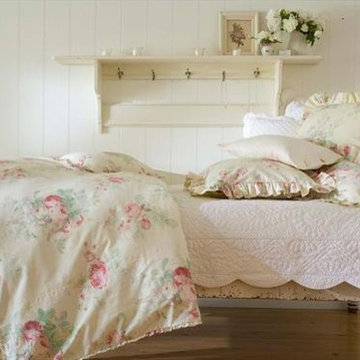
This charming farmhouse bedroom features floral and white bedding by Taylor Linens. The distressed bed and wall shelf add the aesthetics and character one would expect to find in a farmhouse-inspired bedroom.
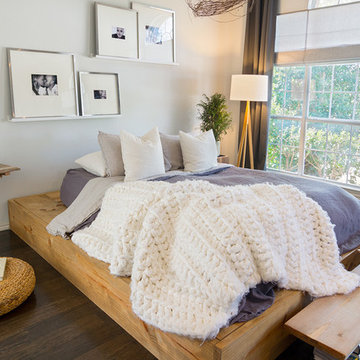
Cozy platform bed with light wood accents
Mittelgroßes Skandinavisches Hauptschlafzimmer ohne Kamin mit dunklem Holzboden und weißer Wandfarbe in Dallas
Mittelgroßes Skandinavisches Hauptschlafzimmer ohne Kamin mit dunklem Holzboden und weißer Wandfarbe in Dallas
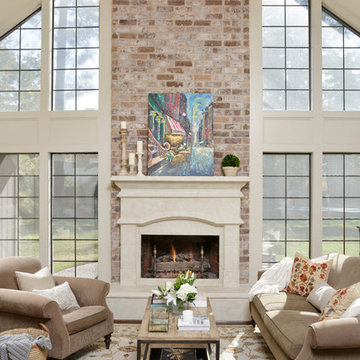
Kolanowski Studio,
Herndon Design
Klassisches Wohnzimmer mit weißer Wandfarbe, braunem Holzboden und Kamin in Houston
Klassisches Wohnzimmer mit weißer Wandfarbe, braunem Holzboden und Kamin in Houston

Proyecto realizado por Meritxell Ribé - The Room Studio
Construcción: The Room Work
Fotografías: Mauricio Fuertes
Mittelgroße Industrial Terrasse hinter dem Haus mit Markisen in Sonstige
Mittelgroße Industrial Terrasse hinter dem Haus mit Markisen in Sonstige
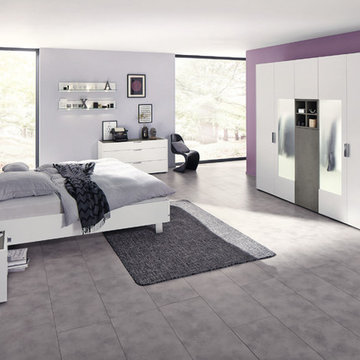
Möbel aus der Produktlinie FENA Schlafen richten den Raum entspannt ein: Das Design vereint verschiedenste Materialien in einer klaren Struktur sanfter Linien. Reines Weiß begrüßt den Tag strahlend, kernige Balkeneiche verleiht natürlichen Charme, Betongrau setzt moderne Akzente.
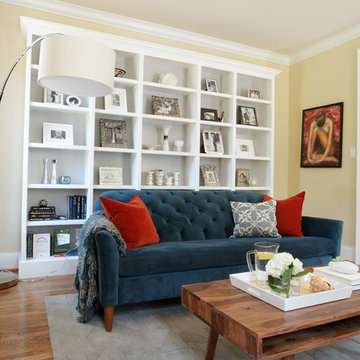
This is a transitional living room in a colonial home in Chester County, PA. Using pieces smaller in scale with a mid-century vibe allowed a functional layout in this smaller living room. Combining patterns, fabrics, and a combination or warm and cool colors gives a relaxing and warm feel.
Joyce Smith Photography

Published in the NORTHSHORE HOME MAGAZINE Fall 2015 issue, this home was dubbed 'Manchester Marvel'.
Before its renovation, the home consisted of a street front cottage built in the 1820’s, with a wing added onto the back at a later point. The home owners required a family friendly space to accommodate a large extended family, but they also wished to retain the original character of the home.
The design solution was to turn the rectangular footprint into an L shape. The kitchen and the formal entertaining rooms run along the vertical wing of the home. Within the central hub of the home is a large family room that opens to the kitchen and the back of the patio. Located in the horizontal plane are the solarium, mudroom and garage.
Client Quote
"He (John Olson of OLSON LEWIS + Architects) did an amazing job. He asked us about our goals and actually walked through our former house with us to see what we did and did not like about it. He also worked really hard to give us the same level of detail we had in our last home."
“Manchester Marvel” clients.
Photo Credits:
Eric Roth
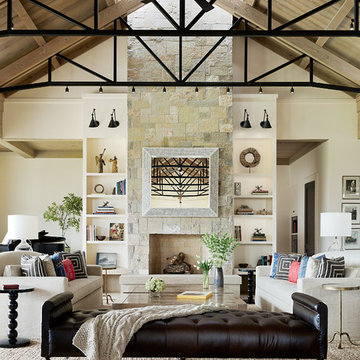
Joe Fletcher Photography
Jennifer Robin Interior Design
Fernseherloses Landhausstil Wohnzimmer mit beiger Wandfarbe und Kamin in San Francisco
Fernseherloses Landhausstil Wohnzimmer mit beiger Wandfarbe und Kamin in San Francisco
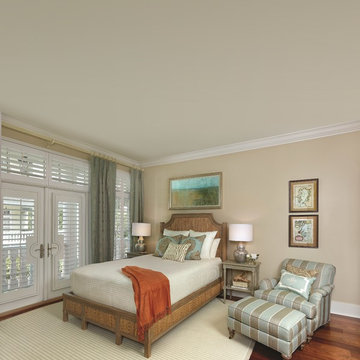
Großes Maritimes Hauptschlafzimmer ohne Kamin mit beiger Wandfarbe und braunem Holzboden in Charleston
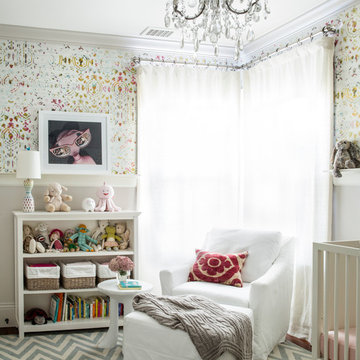
Colorful baby girl room
Neutrales Klassisches Babyzimmer mit bunten Wänden und Teppichboden in San Francisco
Neutrales Klassisches Babyzimmer mit bunten Wänden und Teppichboden in San Francisco

Michael Hunter
Großes Modernes Wohnzimmer mit beiger Wandfarbe, Travertin, Kamin, gefliester Kaminumrandung und TV-Wand in Houston
Großes Modernes Wohnzimmer mit beiger Wandfarbe, Travertin, Kamin, gefliester Kaminumrandung und TV-Wand in Houston
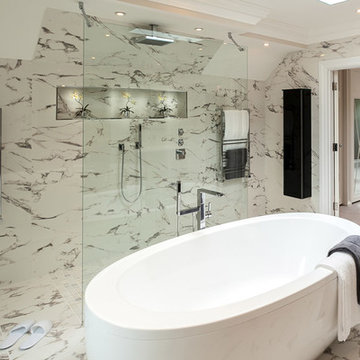
Modernes Badezimmer En Suite mit freistehender Badewanne, bodengleicher Dusche, weißen Fliesen und Marmorboden in Sussex
Wohnideen und Einrichtungsideen für Beige Räume
8



















