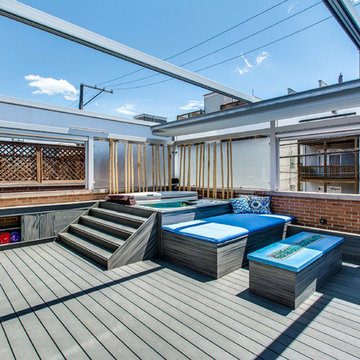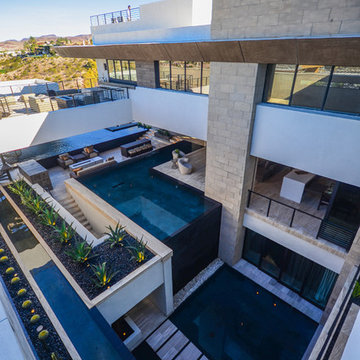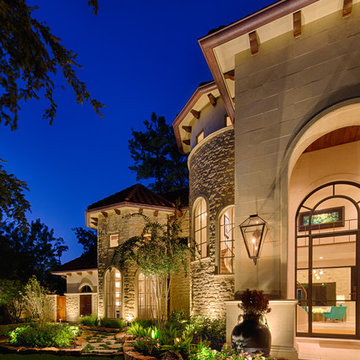Wohnideen und Einrichtungsideen für Blaue Geräumige Räume
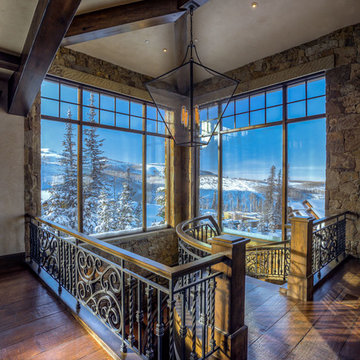
Wrought iron stair banisters are a beautiful addition to the home.
Geräumige Rustikale Treppe mit offenen Setzstufen in Salt Lake City
Geräumige Rustikale Treppe mit offenen Setzstufen in Salt Lake City
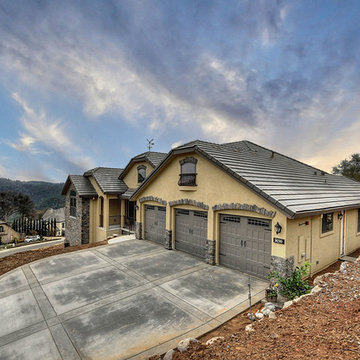
Geräumiges, Zweistöckiges Uriges Haus mit Mix-Fassade, gelber Fassadenfarbe und Halbwalmdach in Sonstige
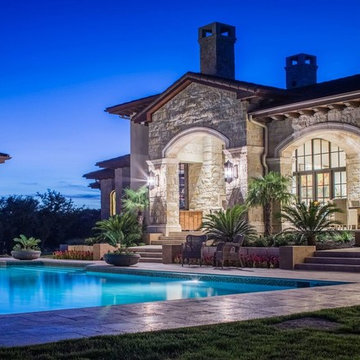
Photography: Piston Design
Geräumige Mediterrane Wohnidee in Austin
Geräumige Mediterrane Wohnidee in Austin
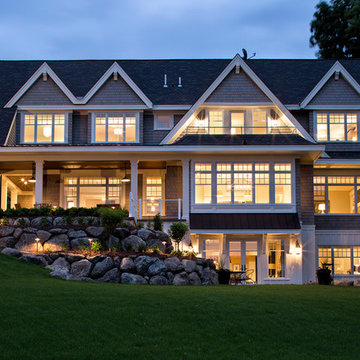
Landmark Photography
Geräumiges, Einstöckiges Klassisches Haus mit Mix-Fassade und grauer Fassadenfarbe in Minneapolis
Geräumiges, Einstöckiges Klassisches Haus mit Mix-Fassade und grauer Fassadenfarbe in Minneapolis
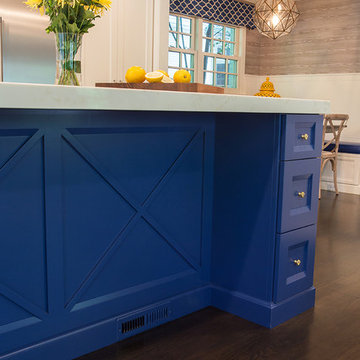
Photography By: Sophia Hronis-Arbis
Offene, Zweizeilige, Geräumige Maritime Küche mit Unterbauwaschbecken, flächenbündigen Schrankfronten, weißen Schränken, Quarzwerkstein-Arbeitsplatte, bunter Rückwand, Rückwand aus Steinfliesen, Küchengeräten aus Edelstahl, dunklem Holzboden und Kücheninsel in Chicago
Offene, Zweizeilige, Geräumige Maritime Küche mit Unterbauwaschbecken, flächenbündigen Schrankfronten, weißen Schränken, Quarzwerkstein-Arbeitsplatte, bunter Rückwand, Rückwand aus Steinfliesen, Küchengeräten aus Edelstahl, dunklem Holzboden und Kücheninsel in Chicago
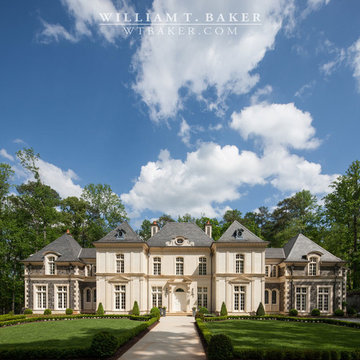
James Lockheart photo
Geräumiges, Zweistöckiges Mediterranes Haus mit Steinfassade, beiger Fassadenfarbe und Walmdach in Atlanta
Geräumiges, Zweistöckiges Mediterranes Haus mit Steinfassade, beiger Fassadenfarbe und Walmdach in Atlanta
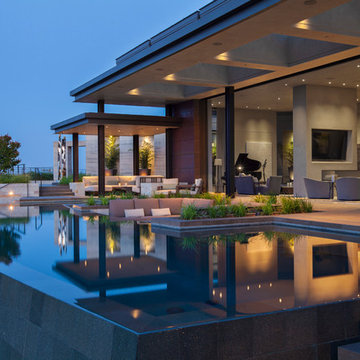
Interior Designer Jacques Saint Dizier
Landscape Architect Dustin Moore of Strata
while with Suzman Cole Design Associates
Frank Paul Perez, Red Lily Studios
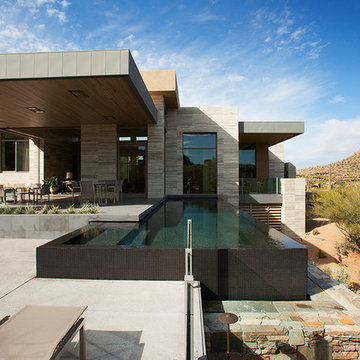
Nestled perfectly along a mountainside in the North Scottsdale Estancia Community, with views of Pinnacle Peak, and the Valley below, this landscape design honors the surrounding desert and the contemporary architecture of the home. A meandering driveway ascends the hillside to an auto court area where we placed mature cactus and yucca specimens. In the back, terracing was used to create interest and support from the intense hillside. We brought in mass boulders to retain the slope, while adding to the existing terrain. A succulent garden was placed in the terraced hillside using unique and rare species to enhance the surrounding native desert. A vertical fence of well casing rods was installed to preserve the view, while still securing the property. An infinity edge, glass tile pool is the perfect extension of the contemporary home.
Project Details:
Landscape Architect: Greey|Pickett
Architect: Drewett Works
Contractor: Manship Builders
Interior Designer: David Michael Miller Associates
Photography: Dino Tonn
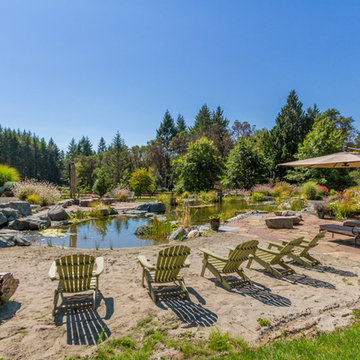
Caleb Melvin
Geräumiger Rustikaler Schwimmteich hinter dem Haus in individueller Form mit Wasserspiel in Seattle
Geräumiger Rustikaler Schwimmteich hinter dem Haus in individueller Form mit Wasserspiel in Seattle

Beautiful Victorian home featuring Arriscraft Edge Rock "Glacier" building stone exterior.
Geräumige Klassische Garage mit überdachter Auffahrt in Sonstige
Geräumige Klassische Garage mit überdachter Auffahrt in Sonstige
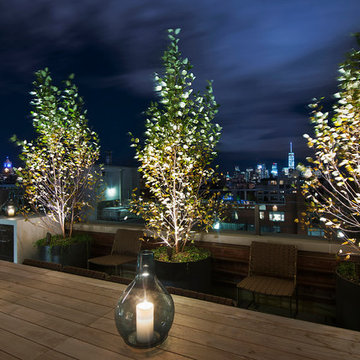
Enjoy incredible downtown panoramas that stretch all the way to One World Trade Center from this 1,365 s/f private rooftop terrace. Offering the ultimate in outdoor living, this luxurious oasis features a hot tub and outdoor kitchen. --Gotham Photo Company
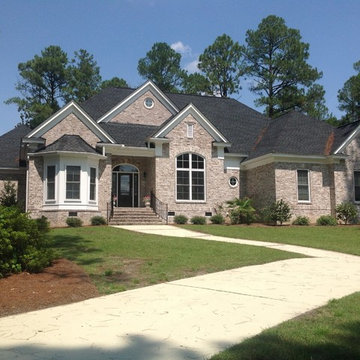
Front of Pebble Creek - Plans available at www.MartyWhite.net
Geräumiges, Einstöckiges Klassisches Haus mit Backsteinfassade und weißer Fassadenfarbe in Charlotte
Geräumiges, Einstöckiges Klassisches Haus mit Backsteinfassade und weißer Fassadenfarbe in Charlotte
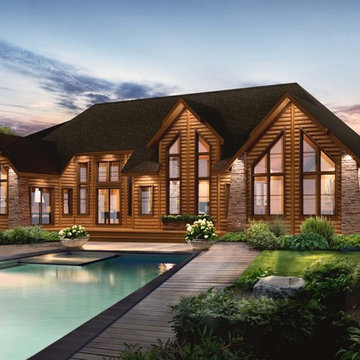
The exterior of the Tahoe is absolutely stunning with an abundance of windows which allows for the most splendid of views. You’ll love the spacious, open concept featuring a 15’X18’ kitchen and large dining area. The great room is optimal for spending time with family, or enjoying the company of friends. Make the task of laundry an easy one with a main floor laundry room with sink. When the day is done, retire to your huge master bedroom, complete with an impressive walk-in closet. More at www.timberblock.com
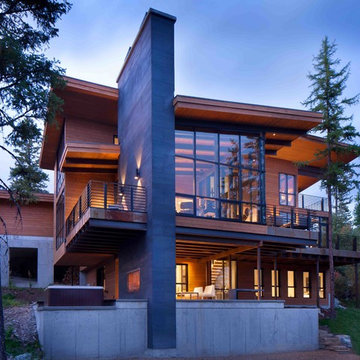
Gibeon Photography
Geräumiges, Zweistöckiges Modernes Haus mit Glasfassade und brauner Fassadenfarbe in Sonstige
Geräumiges, Zweistöckiges Modernes Haus mit Glasfassade und brauner Fassadenfarbe in Sonstige
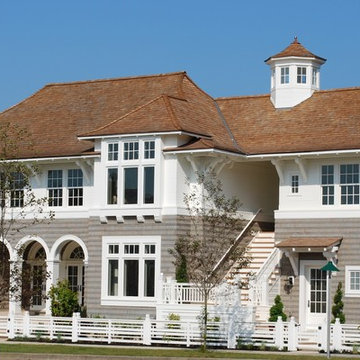
Geräumige, Zweistöckige Maritime Holzfassade Haus mit Walmdach in Seattle
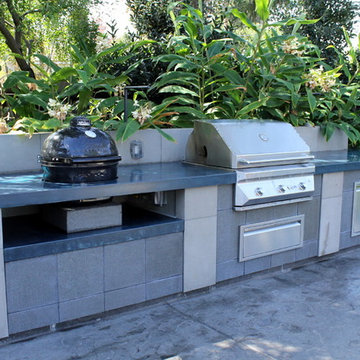
Custom concrete countertop bbq surround.
Unbedeckter, Geräumiger Moderner Patio hinter dem Haus mit Outdoor-Küche und Stempelbeton in San Francisco
Unbedeckter, Geräumiger Moderner Patio hinter dem Haus mit Outdoor-Küche und Stempelbeton in San Francisco
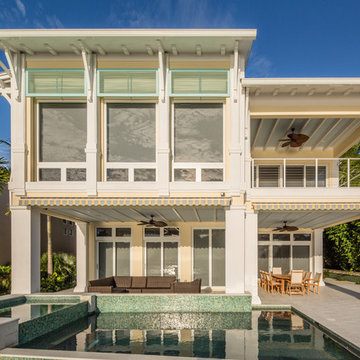
Modern take on Key West Tradition. Note the metal roof, funky colors (don't forget the sky blue outdoor ceilings!), awnings, shutters and outriggers.
Wohnideen und Einrichtungsideen für Blaue Geräumige Räume
9



















