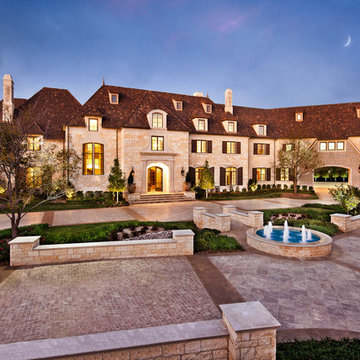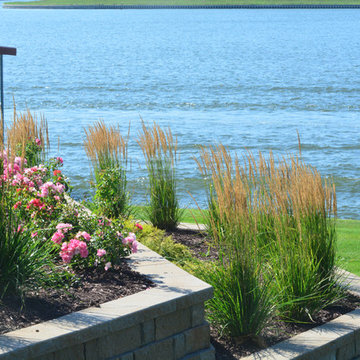Wohnideen und Einrichtungsideen für Blaue Geräumige Räume
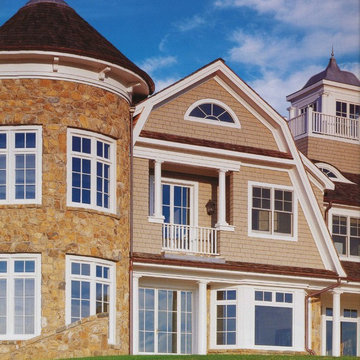
Geräumiges, Zweistöckiges Klassisches Haus mit Steinfassade, Mansardendach und beiger Fassadenfarbe in New York
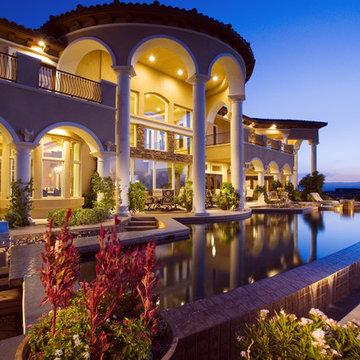
Geräumiges, Zweistöckiges Mediterranes Einfamilienhaus mit Mix-Fassade und beiger Fassadenfarbe in Las Vegas
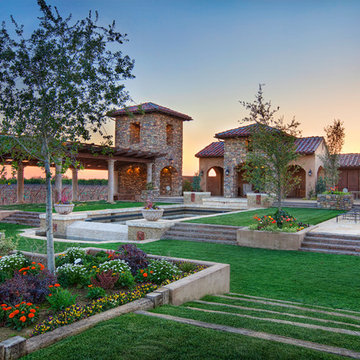
Visalia, CA
Geräumiger Mediterraner Garten im Sommer, hinter dem Haus mit direkter Sonneneinstrahlung, Wasserspiel und Natursteinplatten in Sonstige
Geräumiger Mediterraner Garten im Sommer, hinter dem Haus mit direkter Sonneneinstrahlung, Wasserspiel und Natursteinplatten in Sonstige
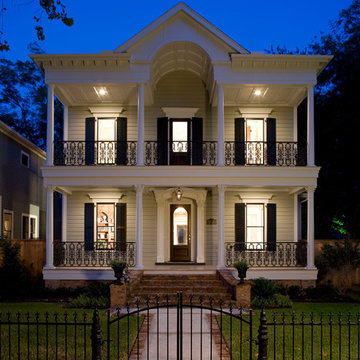
Felix Sanchez
Geräumiges, Zweistöckiges Klassisches Einfamilienhaus mit weißer Fassadenfarbe in Houston
Geräumiges, Zweistöckiges Klassisches Einfamilienhaus mit weißer Fassadenfarbe in Houston
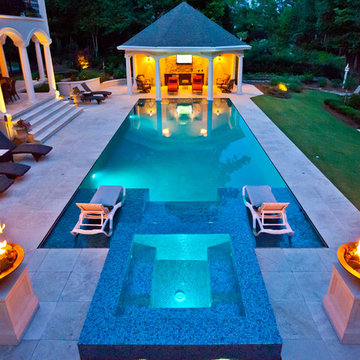
Shane Leblanc
Geräumiger Mediterraner Whirlpool hinter dem Haus in rechteckiger Form mit Natursteinplatten in Sonstige
Geräumiger Mediterraner Whirlpool hinter dem Haus in rechteckiger Form mit Natursteinplatten in Sonstige
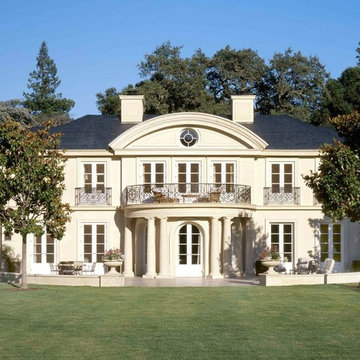
Curved pediment above the half circular terrace at the rear garden elevation.
Photographer: Mark Darley, Matthew Millman
Geräumiges, Zweistöckiges Klassisches Einfamilienhaus mit Steinfassade, beiger Fassadenfarbe, Satteldach und Schindeldach in San Francisco
Geräumiges, Zweistöckiges Klassisches Einfamilienhaus mit Steinfassade, beiger Fassadenfarbe, Satteldach und Schindeldach in San Francisco
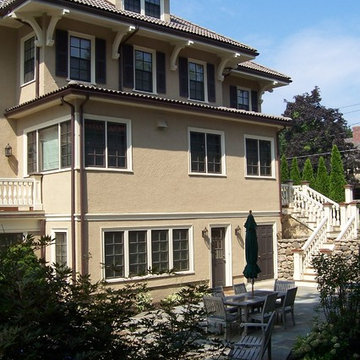
This home went under extensive redesign, remodeling and new construction. Since the first restoration phase DSI has been involved with several other projects and currently designing a rear addition that will transform the rear of this home into a magnificent addition which will complete the entire home.
Photo by Joe Dellanno
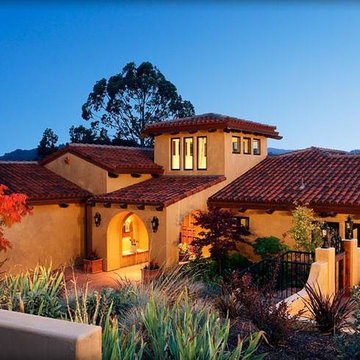
Our client moved to an Orinda ridge top a few doors away from her daughter and three granddaughters to become part their everyday lives. Rather than renovate the existing 1970’s structure, we recycled it down to the foundation to build a hacienda of her dreams and bring to life memories from her past. Taking the original structure down to the foundation saved both time and money, and let architect Fred Hyer to perfectly blend Mediterranean and Mexican architecture that resonated more strongly and complemented the owner’s Spanish heritage and Nicaraguan childhood. Hand-made copper flashing roof tiles and intergal color stucco set off the exterior while a handmade distressed Guatemalan door invites you into a home with high, large-beamed ceilings, custom wrought iron chandeliers and fir decking. Formality meets intimacy in this elegant family sanctuary celebrating a perfect combination of past, present and future living.
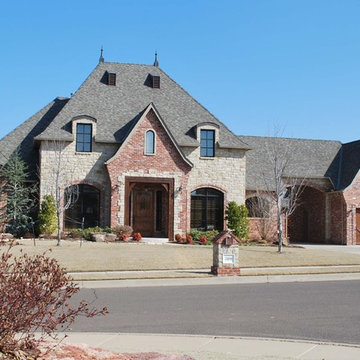
Geräumiges, Zweistöckiges Klassisches Haus mit Mix-Fassade und beiger Fassadenfarbe in Oklahoma City
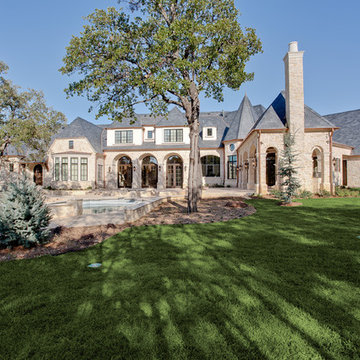
Geräumiges, Dreistöckiges Klassisches Einfamilienhaus mit Steinfassade, beiger Fassadenfarbe, Walmdach und Ziegeldach in Dallas
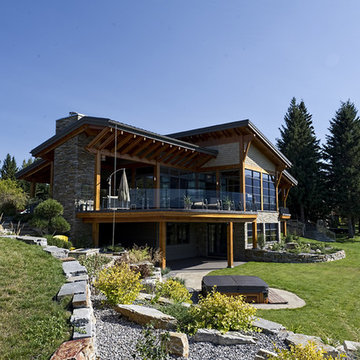
Contemporary Lakeside Residence
Photos: Crocodile Creative
Contractor: Quiniscoe Homes
Geräumiges, Zweistöckiges Uriges Einfamilienhaus mit Mix-Fassade, grauer Fassadenfarbe, Pultdach und Blechdach in Vancouver
Geräumiges, Zweistöckiges Uriges Einfamilienhaus mit Mix-Fassade, grauer Fassadenfarbe, Pultdach und Blechdach in Vancouver
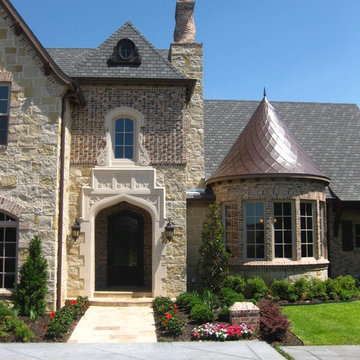
DeCavitte Properties, Southlake, TX
Geräumiges, Zweistöckiges Klassisches Haus mit Mix-Fassade, beiger Fassadenfarbe und Satteldach in Dallas
Geräumiges, Zweistöckiges Klassisches Haus mit Mix-Fassade, beiger Fassadenfarbe und Satteldach in Dallas
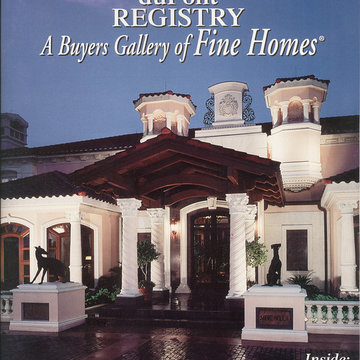
A turn of the century classic that exists only in photographs right now. The house was under construction when John Henry was asked to finish it. Extraordinary details and new elements were added to make this one of the most beautiful exotic designs in the southeast United States. Subsequent remodeling has eradicated the front facade completely.
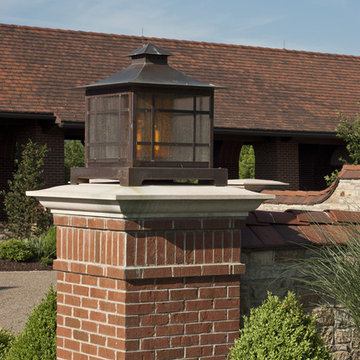
Photographer: Angle Eye Photography
Geräumiges, Zweistöckiges Klassisches Haus mit Backsteinfassade in Philadelphia
Geräumiges, Zweistöckiges Klassisches Haus mit Backsteinfassade in Philadelphia

Rear elevation features large covered porch, gray cedar shake siding, and white trim. Dormer roof is standing seam copper. Photo by Mike Kaskel
Zweistöckiges, Geräumiges Landhausstil Haus mit grauer Fassadenfarbe, Satteldach und Schindeldach in Chicago
Zweistöckiges, Geräumiges Landhausstil Haus mit grauer Fassadenfarbe, Satteldach und Schindeldach in Chicago

Offene, Geräumige Moderne Küche in U-Form mit Unterbauwaschbecken, profilierten Schrankfronten, weißen Schränken, Granit-Arbeitsplatte, Küchenrückwand in Weiß, Rückwand aus Zementfliesen, Küchengeräten aus Edelstahl, Porzellan-Bodenfliesen, Kücheninsel, braunem Boden und grauer Arbeitsplatte in Sonstige

Architect: Robin McCarthy, Arch Studio, Inc.
Construction: Joe Arena Construction
Photography by Mark Pinkerton
Geräumiges, Zweistöckiges Landhausstil Haus mit Putzfassade, gelber Fassadenfarbe und Halbwalmdach in San Francisco
Geräumiges, Zweistöckiges Landhausstil Haus mit Putzfassade, gelber Fassadenfarbe und Halbwalmdach in San Francisco
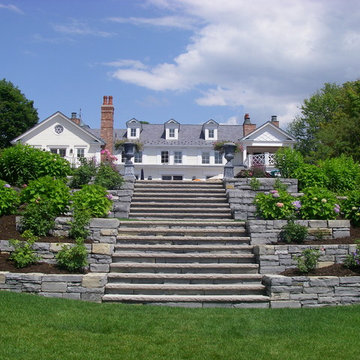
Geräumiger Klassischer Hanggarten im Sommer mit Natursteinplatten in New York
Wohnideen und Einrichtungsideen für Blaue Geräumige Räume
7



















