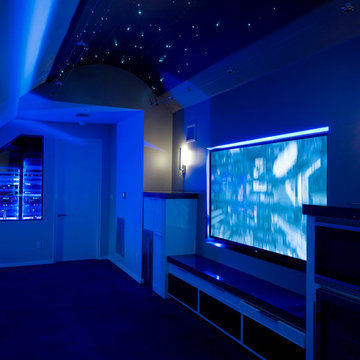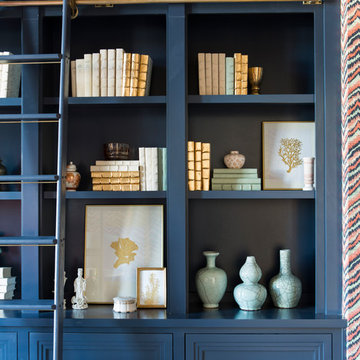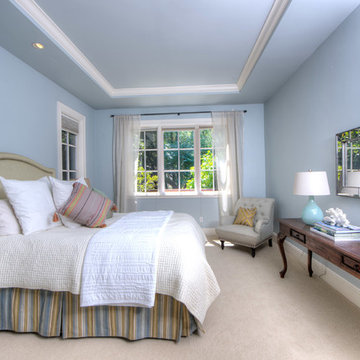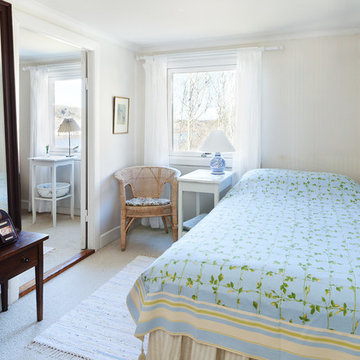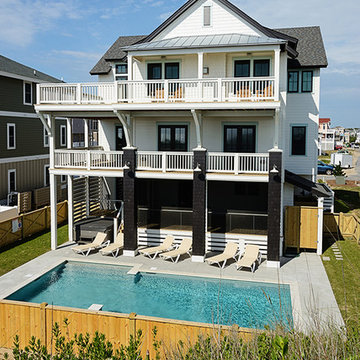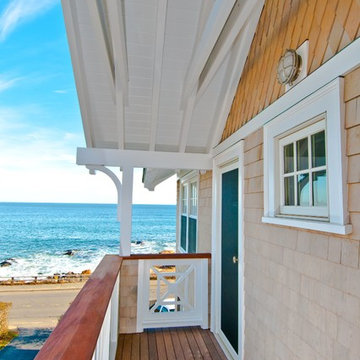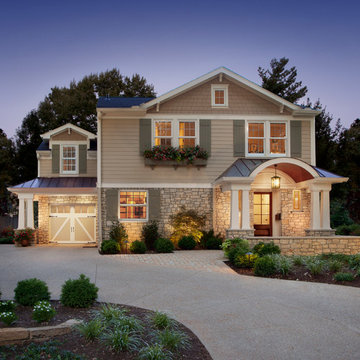Wohnideen und Einrichtungsideen für Blaue Räume
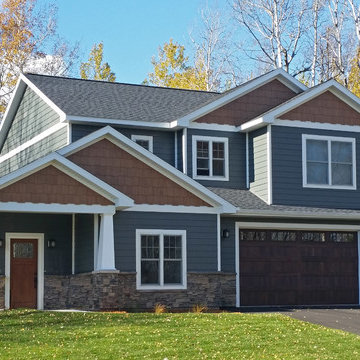
Mittelgroßes, Zweistöckiges Klassisches Einfamilienhaus mit Mix-Fassade, blauer Fassadenfarbe, Satteldach und Schindeldach in Grand Rapids
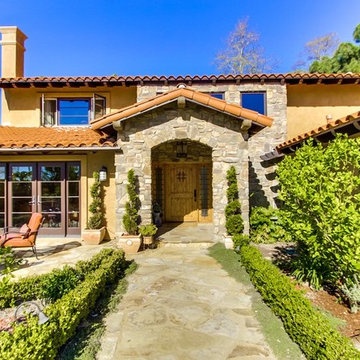
This two story Mediterranean-style home features a gorgeous clay tile roof, stacked stone, and a decorative carved wood door that gives a hint of an old-world feel.
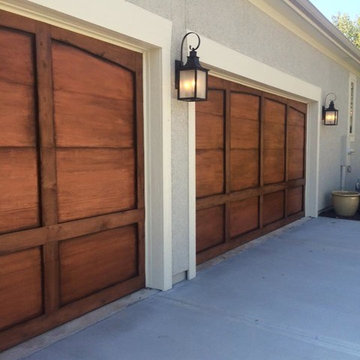
Base Coat, Glaze and Clear coat, Loch Lloyd, MO
Mittelgroße Klassische Anbaugarage in Little Rock
Mittelgroße Klassische Anbaugarage in Little Rock
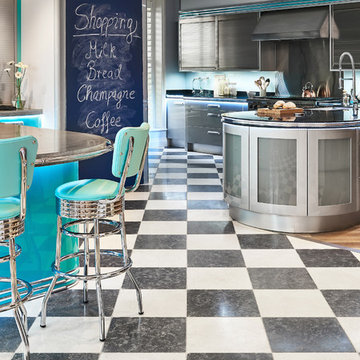
Chequerboard Mallory & Tora Blue limestone floor in a tumbled finish from Artisans of Devizes.
Mid-Century Küche mit Kalkstein in Wiltshire
Mid-Century Küche mit Kalkstein in Wiltshire
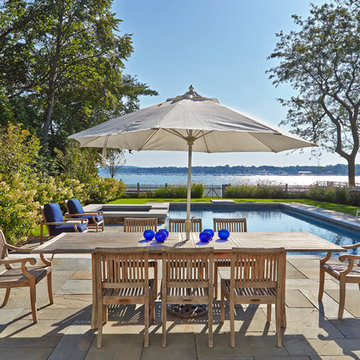
View from the bluestone patio out across the pool to Duxbury Bay.
Photo by Charles Mayer
Mittelgroßer Klassischer Whirlpool in rechteckiger Form mit Natursteinplatten in Boston
Mittelgroßer Klassischer Whirlpool in rechteckiger Form mit Natursteinplatten in Boston

Showcase Photography
Modernes Hauptschlafzimmer mit grauer Wandfarbe, Porzellan-Bodenfliesen, gefliester Kaminumrandung und Tunnelkamin in Vancouver
Modernes Hauptschlafzimmer mit grauer Wandfarbe, Porzellan-Bodenfliesen, gefliester Kaminumrandung und Tunnelkamin in Vancouver
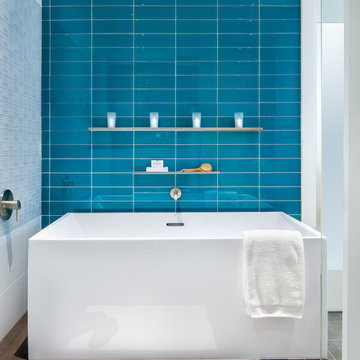
• American Olean “Color Appeal” 4” x 12” glass tile in “Fountain Blue” • Interceramic 10” x 24” “Spa” white glazed tile • Daltile “Color Wave” mosaic tile “Ice White Block Random Mosaic” • Stonepeak 12” x 24 “Infinite Brown” ceramic tile, Land series • glass by Anchor Ventana at shower • Slik Mode acrylic freestanding tub • G rohe Concetto tub spout • photography by Paul Finkel
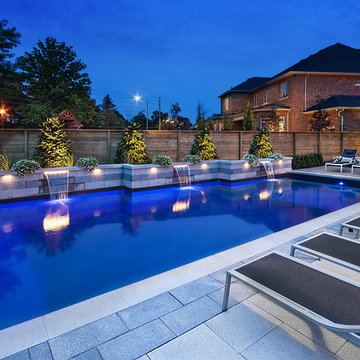
Mittelgroßes Modernes Sportbecken hinter dem Haus in L-Form mit Wasserspiel und Natursteinplatten in Toronto

『箱庭』:浮床システムのタイル貼りです。シンボルツリーのジュンベリーの他にメラルーカなどの緑が配されています。
Photo by Akinobu Kawabe / HELICO
Großer Moderner Patio in Sonstige
Großer Moderner Patio in Sonstige
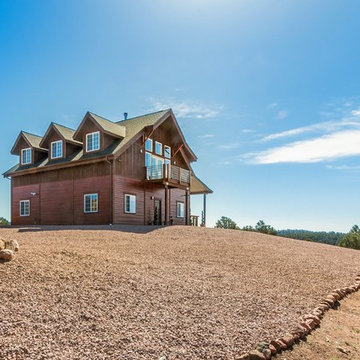
This off-grid mountain barn home located in the heart of the Rockies sits at 7,500 feet and has expansive, beautiful views of the foothills below. The model is a Barn Pros 36 ft. x 36 ft. Denali barn apartment with a partially enclosed shed roof on one side for outdoor seating and entertainment area. The deck off the back of the building is smaller than the standard 12 ft. x 12 ft. deck included in the Denali package. Roll-up garage doors like the one shown at the front of the home are an add-on option for nearly any Barn Pros kit.
Inside, the finish is decidedly rustic modern where sheetrock walls contrast handsomely with the exposed posts and beams throughout the space. The owners incorporated garage parking, laundry, kitchenette with wood-burning stove oven, bathroom, workout area and a pool table all on the first floor. The upper level houses the main living space where contemporary décor and finished are combined with natural wood flooring and those same exposed posts and beams. Lots of natural light fills the space from the 18 ft. vaulted ceilings, dormer windows and French doors off the living room. The owners added a partial loft for additional sleeping and a functional storage area.
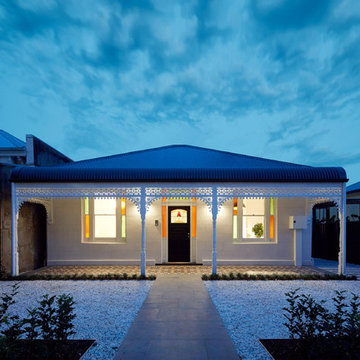
Front Elevation after the Reno
Alterations & Additions for 'Waltham Jewel' by Melbourne Design Studios (MDS).
Photography by Peter Clarke Photography
Großer Klassischer Eingang mit weißer Wandfarbe, braunem Holzboden, Einzeltür und schwarzer Haustür in Melbourne
Großer Klassischer Eingang mit weißer Wandfarbe, braunem Holzboden, Einzeltür und schwarzer Haustür in Melbourne
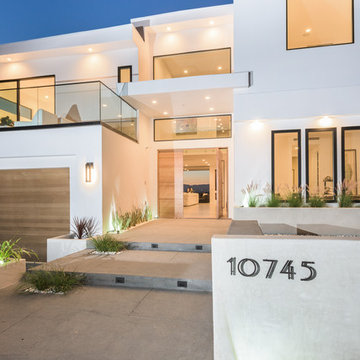
Moderne Haustür mit Betonboden, Drehtür und heller Holzhaustür in Los Angeles
Wohnideen und Einrichtungsideen für Blaue Räume
141




















