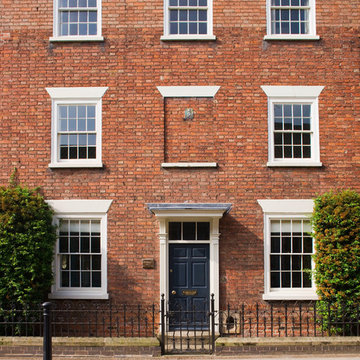Wohnideen und Einrichtungsideen für Braune Räume
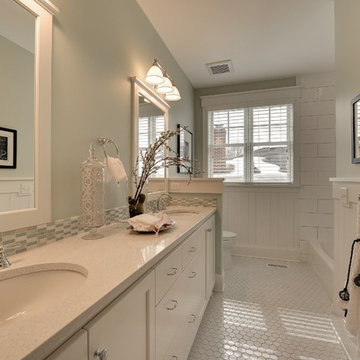
Professionally Staged by Ambience at Home
http://ambiance-athome.com/
Professionally Photographed by SpaceCrafting
http://spacecrafting.com

Neutraler, Mittelgroßer Country Begehbarer Kleiderschrank mit offenen Schränken, weißen Schränken, hellem Holzboden und braunem Boden in Boston

Angle Eye Photography,
Period Architecture, Ltd.
Große Klassische Wohnküche in L-Form mit Landhausspüle, weißen Schränken, Arbeitsplatte aus Holz, Küchenrückwand in Weiß, Rückwand aus Metrofliesen, Kassettenfronten, Küchengeräten aus Edelstahl, braunem Holzboden und Kücheninsel in Philadelphia
Große Klassische Wohnküche in L-Form mit Landhausspüle, weißen Schränken, Arbeitsplatte aus Holz, Küchenrückwand in Weiß, Rückwand aus Metrofliesen, Kassettenfronten, Küchengeräten aus Edelstahl, braunem Holzboden und Kücheninsel in Philadelphia

The vertically-laid glass mosaic backsplash adds a beautiful and modern detail that frames the stainless steel range hood to create a grand focal point from across the room. The neutral color palette keeps the space feeling crisp and light, working harmoniously with the Northwest view outside.
Patrick Barta Photography

Breakfast area to the kitchen includes a custom banquette
Klassische Wohnküche mit beiger Wandfarbe und braunem Holzboden in Charlotte
Klassische Wohnküche mit beiger Wandfarbe und braunem Holzboden in Charlotte

Rustic Zen Residence by Locati Architects, Interior Design by Cashmere Interior, Photography by Audrey Hall
Repräsentatives, Offenes Uriges Wohnzimmer mit weißer Wandfarbe, hellem Holzboden und grauem Boden in Sonstige
Repräsentatives, Offenes Uriges Wohnzimmer mit weißer Wandfarbe, hellem Holzboden und grauem Boden in Sonstige
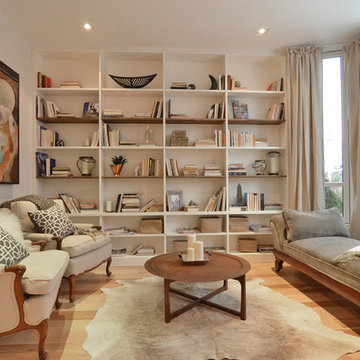
Mittelgroße, Abgetrennte, Fernseherlose Klassische Bibliothek ohne Kamin mit beiger Wandfarbe, braunem Holzboden und braunem Boden in Toronto
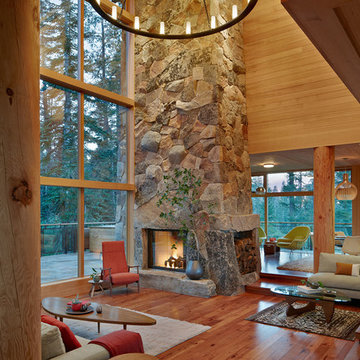
Bruce Damonte
Offenes Uriges Wohnzimmer mit braunem Holzboden, Kamin und Kaminumrandung aus Stein in San Francisco
Offenes Uriges Wohnzimmer mit braunem Holzboden, Kamin und Kaminumrandung aus Stein in San Francisco
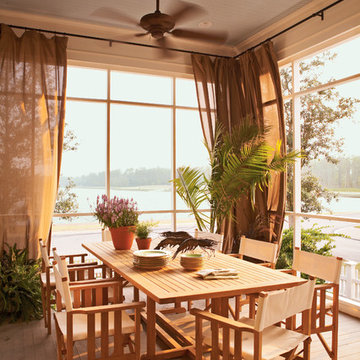
Courtesy Coastal Living, a division of Time Inc. Lifestyle Group, photograph by Jean Allsopp. Coastal Living is a registered trademark and used with permission.

Our major goal was to have the ‘kitchen addition’, keep the authentic Spanish Revival style in this 1929 home.
Große Landhausstil Wohnküche in U-Form mit Unterbauwaschbecken, profilierten Schrankfronten, grünen Schränken, Arbeitsplatte aus Holz, Rückwand aus Terrakottafliesen, Küchengeräten aus Edelstahl, Porzellan-Bodenfliesen und Kücheninsel in San Diego
Große Landhausstil Wohnküche in U-Form mit Unterbauwaschbecken, profilierten Schrankfronten, grünen Schränken, Arbeitsplatte aus Holz, Rückwand aus Terrakottafliesen, Küchengeräten aus Edelstahl, Porzellan-Bodenfliesen und Kücheninsel in San Diego

This new house is reminiscent of the farm type houses in the Napa Valley. Although the new house is a more sophisticated design, it still remains simple in plan and overall shape. At the front entrance an entry vestibule opens onto the Great Room with kitchen, dining and living areas. A media room, guest room and small bath are also on the ground floor. Pocketed lift and slide doors and windows provide large openings leading out to a trellis covered rear deck and steps down to a lawn and pool with views of the vineyards beyond.
The second floor includes a master bedroom and master bathroom with a covered porch, an exercise room, a laundry and two children’s bedrooms each with their own bathroom
Benjamin Dhong of Benjamin Dhong Interiors worked with the owner on colors, interior finishes such as tile, stone, flooring, countertops, decorative light fixtures, some cabinet design and furnishings
Photos by Adrian Gregorutti
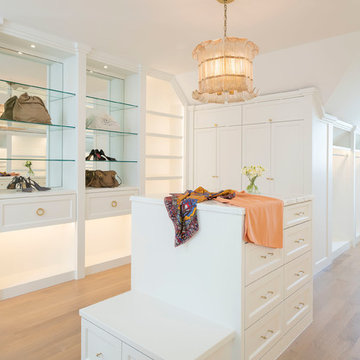
Mediterraner Begehbarer Kleiderschrank mit Schrankfronten im Shaker-Stil, weißen Schränken, hellem Holzboden und beigem Boden in Dallas
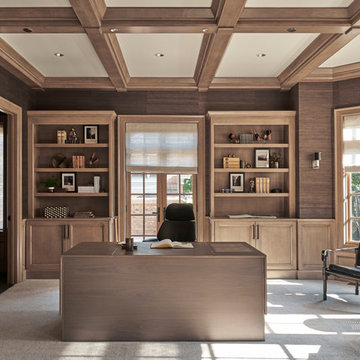
Abruzzo designed the office millwork and cabinetry in maple with a pewter glaze and a matching coffered ceiling.
Klassisches Arbeitszimmer ohne Kamin mit Arbeitsplatz, brauner Wandfarbe, Teppichboden, freistehendem Schreibtisch und grauem Boden in Chicago
Klassisches Arbeitszimmer ohne Kamin mit Arbeitsplatz, brauner Wandfarbe, Teppichboden, freistehendem Schreibtisch und grauem Boden in Chicago
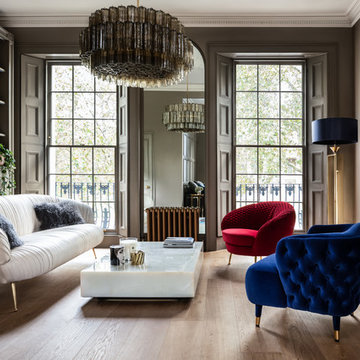
This beautiful property in Kensington features our Marrakech flooring - specially created for Ark One at our Italian factories. As with all Ark One flooring, it is 100% sustainable - even the oils and glues we use are natural to work in perfect harmony with our wood, our homes and our bodies.
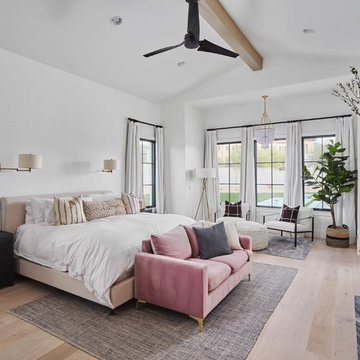
Roehner Ryan
Großes Landhausstil Hauptschlafzimmer mit weißer Wandfarbe, hellem Holzboden, Kamin, Kaminumrandung aus Stein und beigem Boden in Phoenix
Großes Landhausstil Hauptschlafzimmer mit weißer Wandfarbe, hellem Holzboden, Kamin, Kaminumrandung aus Stein und beigem Boden in Phoenix
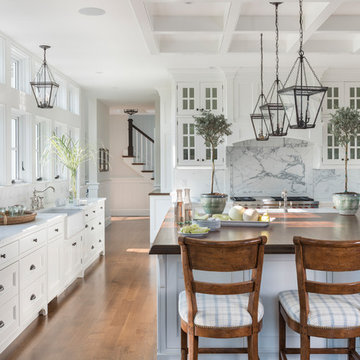
Maritime Küche mit Landhausspüle, weißen Schränken, Küchenrückwand in Weiß, Rückwand aus Stein, Küchengeräten aus Edelstahl, braunem Holzboden, Kücheninsel, weißer Arbeitsplatte und Schrankfronten mit vertiefter Füllung in Boston
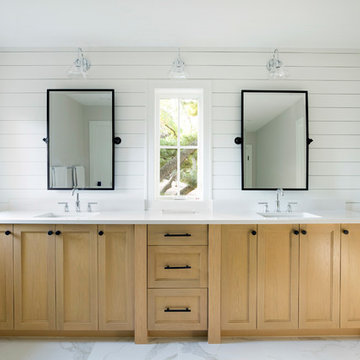
Spacecrafting
Country Badezimmer En Suite mit Schrankfronten mit vertiefter Füllung, hellen Holzschränken, weißer Wandfarbe, Unterbauwaschbecken, weißem Boden und weißer Waschtischplatte in Minneapolis
Country Badezimmer En Suite mit Schrankfronten mit vertiefter Füllung, hellen Holzschränken, weißer Wandfarbe, Unterbauwaschbecken, weißem Boden und weißer Waschtischplatte in Minneapolis

Architectrure by TMS Architects
Rob Karosis Photography
Maritimer Flur mit hellem Holzboden und grauer Wandfarbe in Boston
Maritimer Flur mit hellem Holzboden und grauer Wandfarbe in Boston

Klassisches Arbeitszimmer ohne Kamin mit grauer Wandfarbe, dunklem Holzboden, Einbau-Schreibtisch und braunem Boden in Chicago
Wohnideen und Einrichtungsideen für Braune Räume
1



















