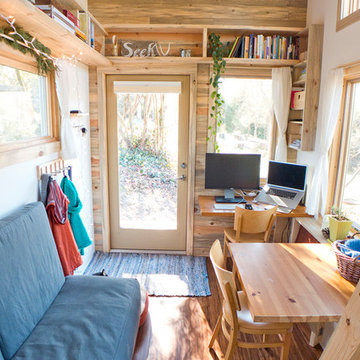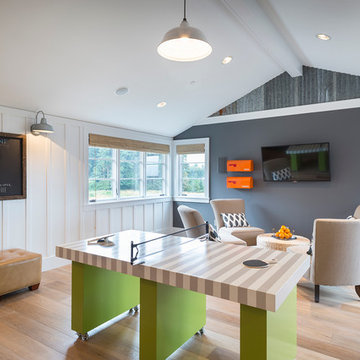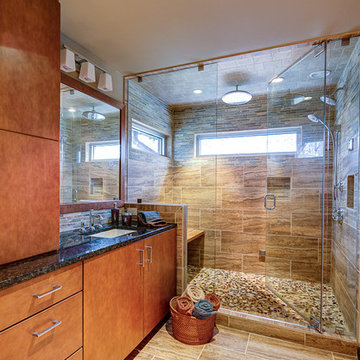Wohnideen und Einrichtungsideen für Braune Räume
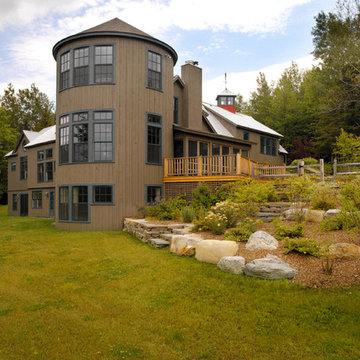
Larry Asam Photography
Dreistöckige Country Holzfassade Haus in Burlington
Dreistöckige Country Holzfassade Haus in Burlington
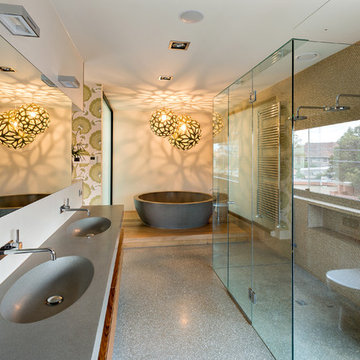
This award winning bathroom features double vanity Nimbus Oval and Nimbus bath from Apaiser, double shower, feature lights designed by David Truebridge and polished concrete flooring.
Sarah Wood Photography
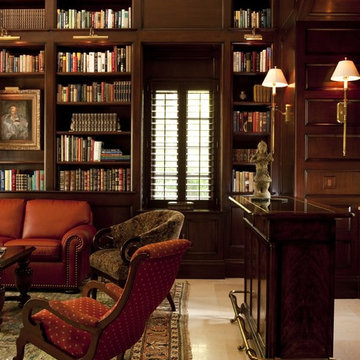
Dark wood builtin shelving to hold the library's many leather bound books.
Mediterranes Arbeitszimmer mit Arbeitsplatz in Miami
Mediterranes Arbeitszimmer mit Arbeitsplatz in Miami
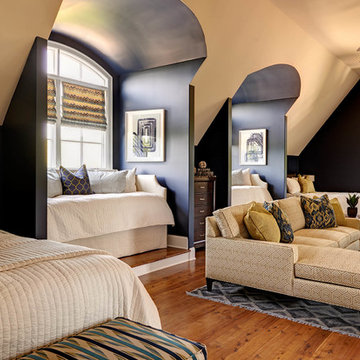
Dustin Peck Photography
Klassisches Gästezimmer ohne Kamin mit blauer Wandfarbe und braunem Holzboden in Charlotte
Klassisches Gästezimmer ohne Kamin mit blauer Wandfarbe und braunem Holzboden in Charlotte
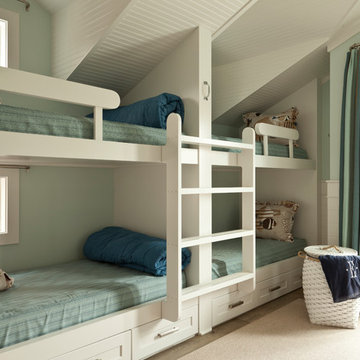
Mark Lohman Photography
Neutrales, Mittelgroßes Maritimes Kinderzimmer mit Schlafplatz, grüner Wandfarbe, hellem Holzboden und beigem Boden in Orange County
Neutrales, Mittelgroßes Maritimes Kinderzimmer mit Schlafplatz, grüner Wandfarbe, hellem Holzboden und beigem Boden in Orange County

Country Wohnküche mit Kassettenfronten, Arbeitsplatte aus Holz, Küchenrückwand in Grau, Küchengeräten aus Edelstahl und grünen Schränken in Bridgeport
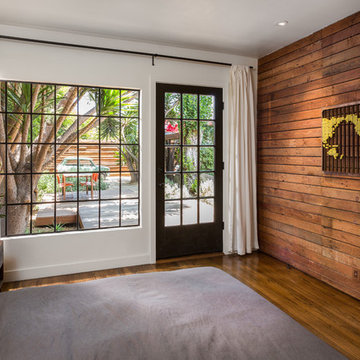
Bedroom with outdoor access. Photo by Clark Dugger
Mittelgroßes Modernes Hauptschlafzimmer ohne Kamin mit weißer Wandfarbe, braunem Holzboden und braunem Boden in Los Angeles
Mittelgroßes Modernes Hauptschlafzimmer ohne Kamin mit weißer Wandfarbe, braunem Holzboden und braunem Boden in Los Angeles
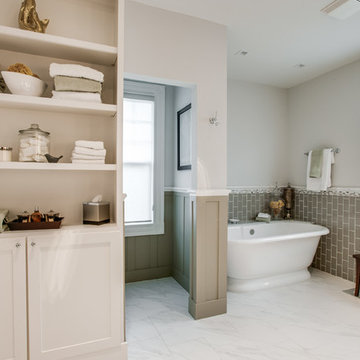
Shoot to Sell
Klassisches Badezimmer mit Schrankfronten im Shaker-Stil, weißen Schränken, freistehender Badewanne, grauen Fliesen und Metrofliesen in Dallas
Klassisches Badezimmer mit Schrankfronten im Shaker-Stil, weißen Schränken, freistehender Badewanne, grauen Fliesen und Metrofliesen in Dallas

delivering exquisite Kitchens for our discerning clients not only we at HOMEREDI bring you our many years of Renovation Expertise but we also extend our Full Contractor’s Discounted Pricing for the purchase of your Cabinets, Tiles, Counter-tops as well as all desired Fixtures.
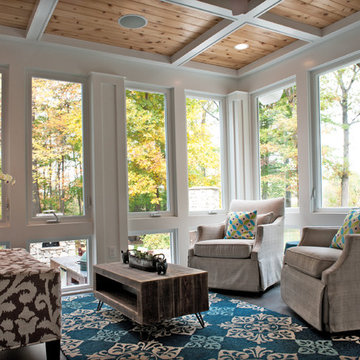
Photo: Mary Prince © 2013 Houzz
Klassischer Wintergarten mit normaler Decke in Boston
Klassischer Wintergarten mit normaler Decke in Boston

Großer Klassischer Hauswirtschaftsraum in L-Form mit Schrankfronten im Shaker-Stil, dunklen Holzschränken, Keramikboden, Waschmaschine und Trockner nebeneinander, beigem Boden, grüner Wandfarbe, Edelstahl-Arbeitsplatte und grauer Arbeitsplatte in Grand Rapids
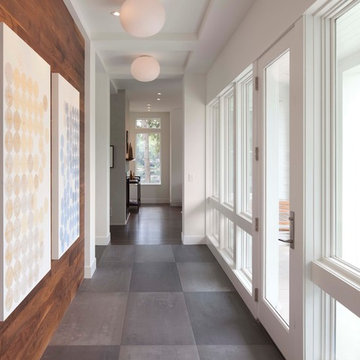
Photos by Steve Henke
Moderner Eingang mit Korridor, Haustür aus Glas und grauem Boden in Minneapolis
Moderner Eingang mit Korridor, Haustür aus Glas und grauem Boden in Minneapolis
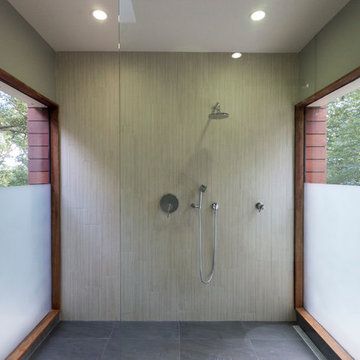
Photography by Jim Tetro
This house, built in the 1960s, sits southfacing on a terrific wooded lot in Bethesda, Maryland.
The owners desire a whole-house renovation which would improve the general building fabric and systems, and extend the sense of living out of doors in all seasons.
The original sixties-modern character is preserved and the renovation extends the design forward into a contemporary, modern approach. Connections to and through the site are enhanced through the creation of new larger window and door openings.
Screened porches and decks perch above the sloped and wooded site. The new kitchen and bathrooms allow for opportunities to feel out-of -doors while preparing, cooking, dining, and bathing.
Smart passive strategies guide the environmental choices for this project, including envelope improvements, updated mechanical systems, and on-site stormwater management.
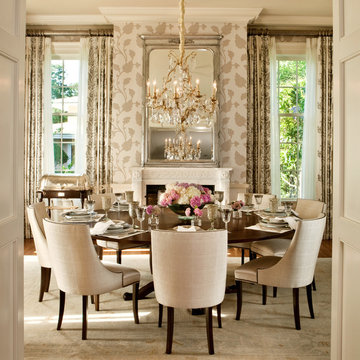
Robert Clark Photography
Klassisches Esszimmer mit Kamin, beiger Wandfarbe und Teppichboden in Orlando
Klassisches Esszimmer mit Kamin, beiger Wandfarbe und Teppichboden in Orlando
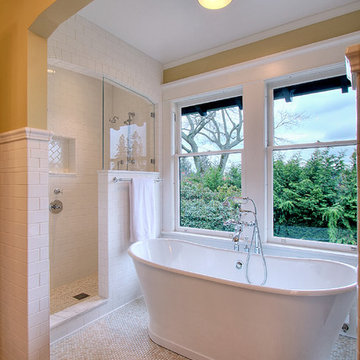
JAS Design-Build
Modernes Badezimmer mit freistehender Badewanne und beigem Boden in Seattle
Modernes Badezimmer mit freistehender Badewanne und beigem Boden in Seattle
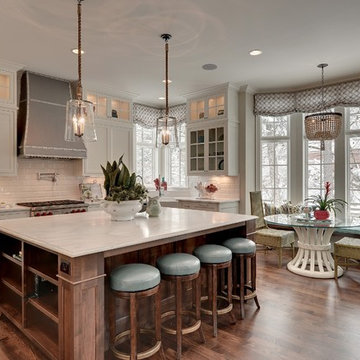
Mike McCaw - Spacecrafting / Architectural Photography
Klassische Wohnküche mit Küchenrückwand in Weiß und Rückwand aus Metrofliesen in Minneapolis
Klassische Wohnküche mit Küchenrückwand in Weiß und Rückwand aus Metrofliesen in Minneapolis
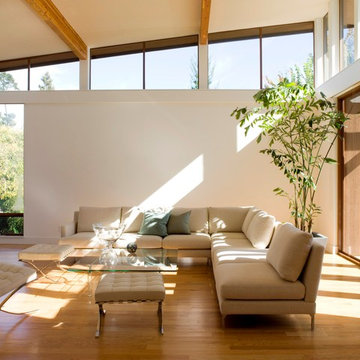
Broadway Terrace House: Daylight filled living room
Photographer: David Duncan Livingston.
California modern, California Coastal, California Contemporary Interior Designers, San Francisco modern,
Bay Area modern residential design architects, Sustainability and green design.
Wohnideen und Einrichtungsideen für Braune Räume
3



















