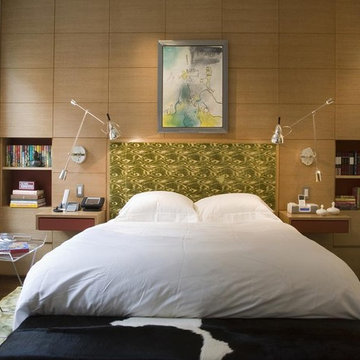Wohnideen und Einrichtungsideen für Braune Räume

Photos by SpaceCrafting
Klassischer Flur mit weißer Wandfarbe, dunklem Holzboden und braunem Boden in Minneapolis
Klassischer Flur mit weißer Wandfarbe, dunklem Holzboden und braunem Boden in Minneapolis
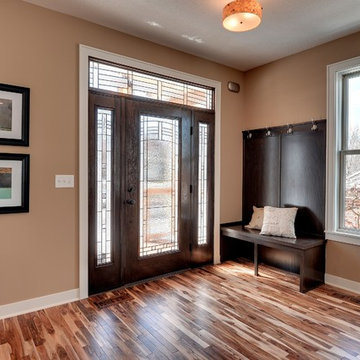
Klassischer Eingang mit beiger Wandfarbe, Einzeltür und Haustür aus Glas in Minneapolis
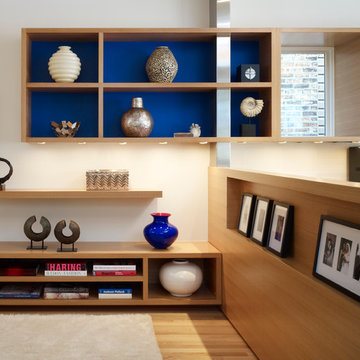
An asymmetrical arrangement of cabinetry creates a modern aesthetic. Display space extends the line of the kitchen cabinets, while a low dividing panel features a niche for family photos.
Photography: Scott McDonald - Hedrich Blessing
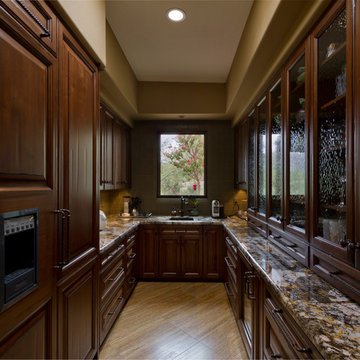
These homeowners desired a Western kitchen for their Southwest Contemporary home. These hand-planed, lightly distressed Alder cabinets provide that look. They converted the attached laundry/storage to a butler's pantry for additional storage and food prep area
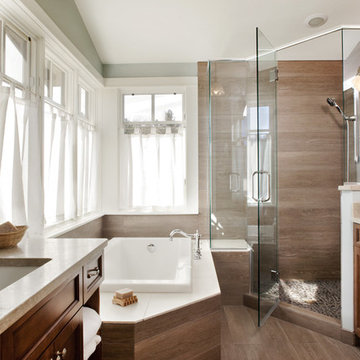
Natural light gives this master bath a serene quality. The tub deck pierces the glass enclosure to become a shower bench. The pebble shower floor offers an organic visual contrast to the modern tile of the walls and floor.
Photo by: Tim Murphy / FotoImagery
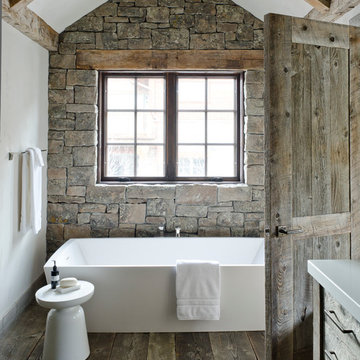
Architect: JLF & Associates /
Photographer: Audrey Hall
Rustikales Badezimmer mit freistehender Badewanne und Steinwänden in Sonstige
Rustikales Badezimmer mit freistehender Badewanne und Steinwänden in Sonstige
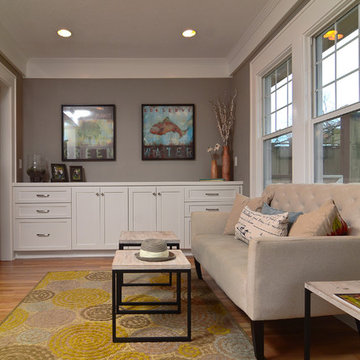
Vern Uyetake
Abgetrenntes Modernes Wohnzimmer ohne Kamin mit grauer Wandfarbe, braunem Holzboden und TV-Wand in Portland
Abgetrenntes Modernes Wohnzimmer ohne Kamin mit grauer Wandfarbe, braunem Holzboden und TV-Wand in Portland
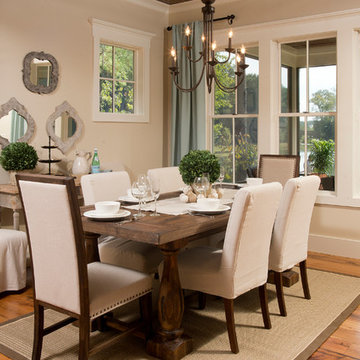
This pretty dining/ eating area is a tranquil mix of linen chairs, a rough hewn table and a pretty painted sideboard. Electic decorative items bring a spark to this special space.

Keith Scott Morton
Klassisches Arbeitszimmer mit brauner Wandfarbe, dunklem Holzboden, freistehendem Schreibtisch und braunem Boden in New York
Klassisches Arbeitszimmer mit brauner Wandfarbe, dunklem Holzboden, freistehendem Schreibtisch und braunem Boden in New York

This new house is reminiscent of the farm type houses in the Napa Valley. Although the new house is a more sophisticated design, it still remains simple in plan and overall shape. At the front entrance an entry vestibule opens onto the Great Room with kitchen, dining and living areas. A media room, guest room and small bath are also on the ground floor. Pocketed lift and slide doors and windows provide large openings leading out to a trellis covered rear deck and steps down to a lawn and pool with views of the vineyards beyond.
The second floor includes a master bedroom and master bathroom with a covered porch, an exercise room, a laundry and two children’s bedrooms each with their own bathroom
Benjamin Dhong of Benjamin Dhong Interiors worked with the owner on colors, interior finishes such as tile, stone, flooring, countertops, decorative light fixtures, some cabinet design and furnishings
Photos by Adrian Gregorutti

Beautiful bathroom cabinetry with unique wire mesh panels and a center window seat marks one section of the Master Bathroom.
Großes Klassisches Badezimmer En Suite mit weißen Schränken, weißer Wandfarbe, Marmorboden und weißem Boden in Sonstige
Großes Klassisches Badezimmer En Suite mit weißen Schränken, weißer Wandfarbe, Marmorboden und weißem Boden in Sonstige

A bright and modern kitchen with all the amenities! White cabinets with glass panes and plenty of upper storage space accentuated by black "leatherized" granite countertops.
Photo Credits:
Erik Lubbock
jenerik images photography
jenerikimages.com
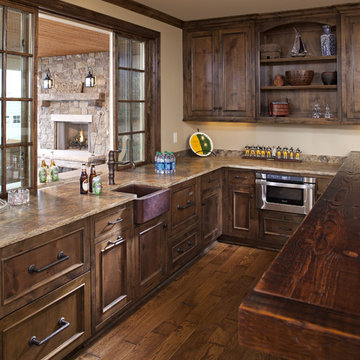
Klassische Küche mit Waschbecken, Schrankfronten mit vertiefter Füllung, dunklen Holzschränken und Küchengeräten aus Edelstahl in Minneapolis
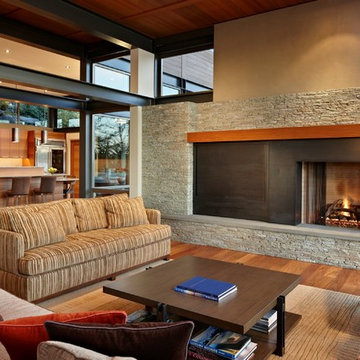
Photo: Ben Benschneider
Offenes Modernes Wohnzimmer mit beiger Wandfarbe, Kamin und Kaminumrandung aus Metall in Seattle
Offenes Modernes Wohnzimmer mit beiger Wandfarbe, Kamin und Kaminumrandung aus Metall in Seattle

Basement Over $100,000 (John Kraemer and Sons)
Einzeilige Klassische Hausbar mit dunklem Holzboden, braunem Boden, Bartheke, Unterbauwaschbecken, Glasfronten, dunklen Holzschränken und Rückwand aus Metallfliesen in Minneapolis
Einzeilige Klassische Hausbar mit dunklem Holzboden, braunem Boden, Bartheke, Unterbauwaschbecken, Glasfronten, dunklen Holzschränken und Rückwand aus Metallfliesen in Minneapolis

Spacecrafting Photography
Neutrales Maritimes Kinderzimmer mit Schlafplatz, weißer Wandfarbe, braunem Holzboden und Tapetendecke in Minneapolis
Neutrales Maritimes Kinderzimmer mit Schlafplatz, weißer Wandfarbe, braunem Holzboden und Tapetendecke in Minneapolis
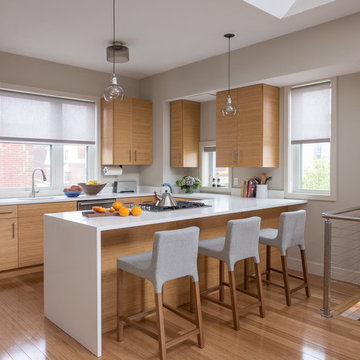
Interior Designer: Eleven Interiors, LLC
Moderne Küche in U-Form mit Waschbecken, flächenbündigen Schrankfronten, hellen Holzschränken, Küchengeräten aus Edelstahl, Halbinsel und braunem Holzboden in Boston
Moderne Küche in U-Form mit Waschbecken, flächenbündigen Schrankfronten, hellen Holzschränken, Küchengeräten aus Edelstahl, Halbinsel und braunem Holzboden in Boston
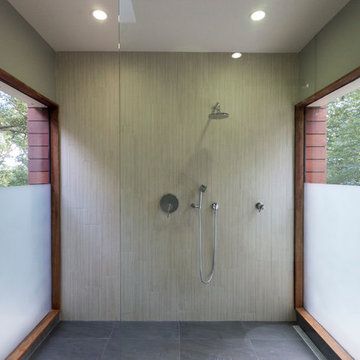
Photography by Jim Tetro
This house, built in the 1960s, sits southfacing on a terrific wooded lot in Bethesda, Maryland.
The owners desire a whole-house renovation which would improve the general building fabric and systems, and extend the sense of living out of doors in all seasons.
The original sixties-modern character is preserved and the renovation extends the design forward into a contemporary, modern approach. Connections to and through the site are enhanced through the creation of new larger window and door openings.
Screened porches and decks perch above the sloped and wooded site. The new kitchen and bathrooms allow for opportunities to feel out-of -doors while preparing, cooking, dining, and bathing.
Smart passive strategies guide the environmental choices for this project, including envelope improvements, updated mechanical systems, and on-site stormwater management.
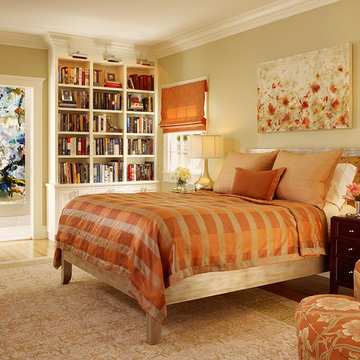
Photo: Matthew Millman
Mittelgroßes Klassisches Hauptschlafzimmer ohne Kamin mit beiger Wandfarbe, braunem Holzboden und braunem Boden in San Francisco
Mittelgroßes Klassisches Hauptschlafzimmer ohne Kamin mit beiger Wandfarbe, braunem Holzboden und braunem Boden in San Francisco
Wohnideen und Einrichtungsideen für Braune Räume
6



















