Wohnideen und Einrichtungsideen für Gelbe Geräumige Räume
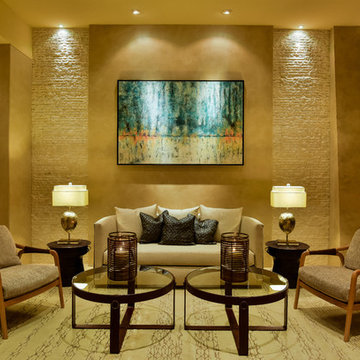
Chris Miller Imagine Imagery
Geräumiges, Repräsentatives, Fernseherloses, Offenes Modernes Wohnzimmer mit beiger Wandfarbe und Travertin in Sonstige
Geräumiges, Repräsentatives, Fernseherloses, Offenes Modernes Wohnzimmer mit beiger Wandfarbe und Travertin in Sonstige
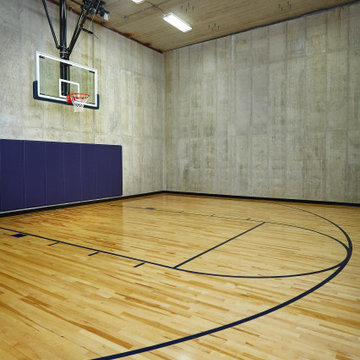
An indoor basketball court is a highlight of this home
Photo by Ashley Avila Photography
Geräumiger Moderner Fitnessraum mit Indoor-Sportplatz, grauer Wandfarbe und hellem Holzboden in Grand Rapids
Geräumiger Moderner Fitnessraum mit Indoor-Sportplatz, grauer Wandfarbe und hellem Holzboden in Grand Rapids
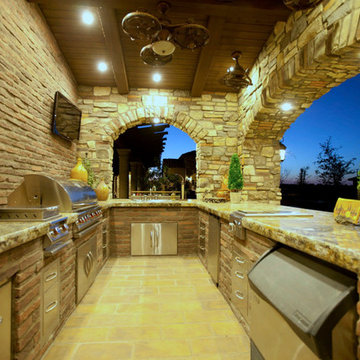
Full outdoor kitchen
Visalia, CA
Geräumiger, Überdachter Mediterraner Patio hinter dem Haus mit Outdoor-Küche und Natursteinplatten in Sonstige
Geräumiger, Überdachter Mediterraner Patio hinter dem Haus mit Outdoor-Küche und Natursteinplatten in Sonstige
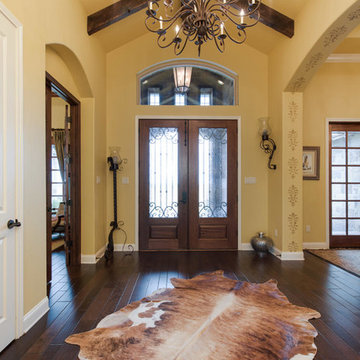
Beautiful Ranch house entry to this one story custom ranch home.
Geräumiges Rustikales Foyer mit beiger Wandfarbe, braunem Holzboden, Doppeltür und schwarzer Haustür in Austin
Geräumiges Rustikales Foyer mit beiger Wandfarbe, braunem Holzboden, Doppeltür und schwarzer Haustür in Austin
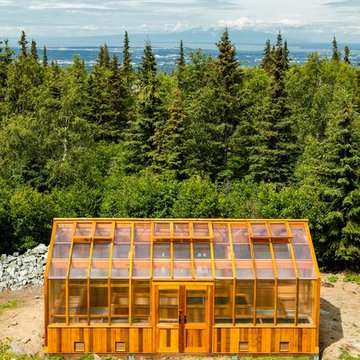
This Treeline Trex front deck incorporates a deck swing bed, glass and cedar railing, a panoramic view of Anchorage, Alaska, and an expansive greenhouse for summer plant growing.

Camp Wobegon is a nostalgic waterfront retreat for a multi-generational family. The home's name pays homage to a radio show the homeowner listened to when he was a child in Minnesota. Throughout the home, there are nods to the sentimental past paired with modern features of today.
The five-story home sits on Round Lake in Charlevoix with a beautiful view of the yacht basin and historic downtown area. Each story of the home is devoted to a theme, such as family, grandkids, and wellness. The different stories boast standout features from an in-home fitness center complete with his and her locker rooms to a movie theater and a grandkids' getaway with murphy beds. The kids' library highlights an upper dome with a hand-painted welcome to the home's visitors.
Throughout Camp Wobegon, the custom finishes are apparent. The entire home features radius drywall, eliminating any harsh corners. Masons carefully crafted two fireplaces for an authentic touch. In the great room, there are hand constructed dark walnut beams that intrigue and awe anyone who enters the space. Birchwood artisans and select Allenboss carpenters built and assembled the grand beams in the home.
Perhaps the most unique room in the home is the exceptional dark walnut study. It exudes craftsmanship through the intricate woodwork. The floor, cabinetry, and ceiling were crafted with care by Birchwood carpenters. When you enter the study, you can smell the rich walnut. The room is a nod to the homeowner's father, who was a carpenter himself.
The custom details don't stop on the interior. As you walk through 26-foot NanoLock doors, you're greeted by an endless pool and a showstopping view of Round Lake. Moving to the front of the home, it's easy to admire the two copper domes that sit atop the roof. Yellow cedar siding and painted cedar railing complement the eye-catching domes.
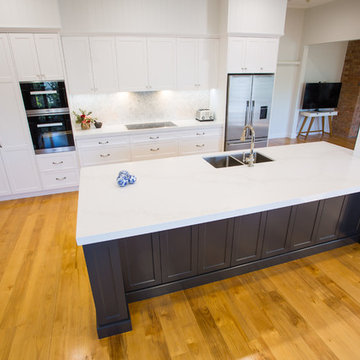
Main kitchen with combined butlers pantry and laundry behind sliding barn door.
Zweizeilige, Geräumige Moderne Küche mit Vorratsschrank, Doppelwaschbecken, Schrankfronten im Shaker-Stil, weißen Schränken, Quarzwerkstein-Arbeitsplatte, Küchenrückwand in Grau, Rückwand aus Marmor, Küchengeräten aus Edelstahl, braunem Holzboden, Kücheninsel, braunem Boden und weißer Arbeitsplatte in Brisbane
Zweizeilige, Geräumige Moderne Küche mit Vorratsschrank, Doppelwaschbecken, Schrankfronten im Shaker-Stil, weißen Schränken, Quarzwerkstein-Arbeitsplatte, Küchenrückwand in Grau, Rückwand aus Marmor, Küchengeräten aus Edelstahl, braunem Holzboden, Kücheninsel, braunem Boden und weißer Arbeitsplatte in Brisbane
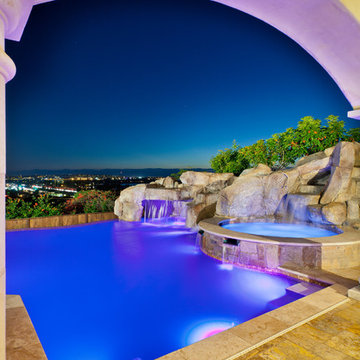
The view from the living room
Photo Credit: Darren Edwards
Geräumiger Mediterraner Infinity-Pool in individueller Form mit Wasserspiel und Natursteinplatten in San Diego
Geräumiger Mediterraner Infinity-Pool in individueller Form mit Wasserspiel und Natursteinplatten in San Diego
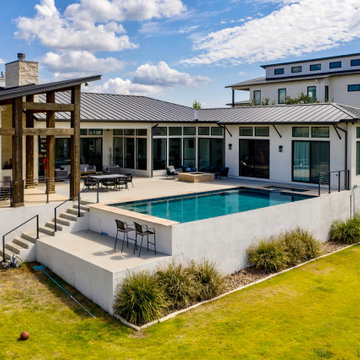
This hill country home is modern and rustic. So we designed the pool to match. A modern shape with rustic stone, that also adds warmth to the space. Plus, look at those views!
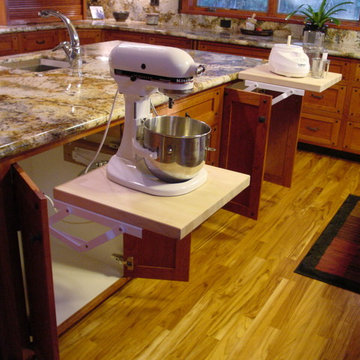
Double Appliance lifts
Geräumige Urige Wohnküche in U-Form mit Unterbauwaschbecken, Schrankfronten im Shaker-Stil, hellbraunen Holzschränken, Granit-Arbeitsplatte, Küchengeräten aus Edelstahl, braunem Holzboden und Kücheninsel in Sacramento
Geräumige Urige Wohnküche in U-Form mit Unterbauwaschbecken, Schrankfronten im Shaker-Stil, hellbraunen Holzschränken, Granit-Arbeitsplatte, Küchengeräten aus Edelstahl, braunem Holzboden und Kücheninsel in Sacramento
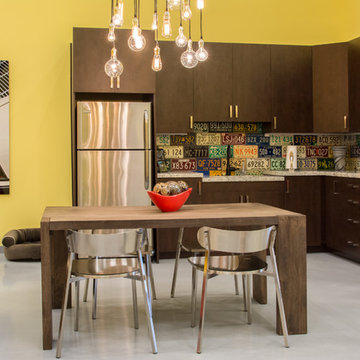
Sommer Wood
Freistehende, Geräumige Industrial Garage als Arbeitsplatz, Studio oder Werkraum in Miami
Freistehende, Geräumige Industrial Garage als Arbeitsplatz, Studio oder Werkraum in Miami
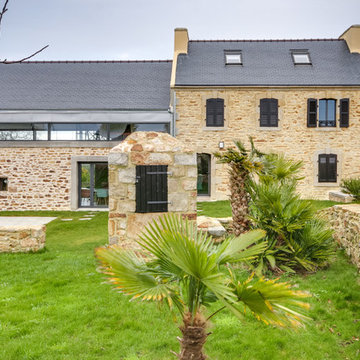
Geräumiges, Dreistöckiges Country Einfamilienhaus mit Steinfassade, weißer Fassadenfarbe, Satteldach und Misch-Dachdeckung in Brest
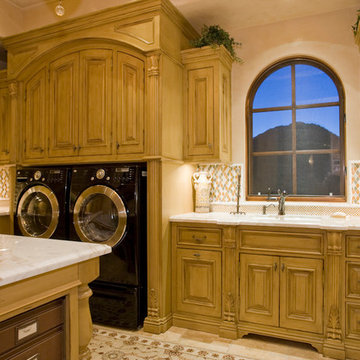
We love this stunning laundry room with its gorgeous backsplash tile, marble countertops, and custom cabinetry.
Geräumige Mediterrane Waschküche in U-Form mit Einbauwaschbecken, profilierten Schrankfronten, hellbraunen Holzschränken, Granit-Arbeitsplatte, beiger Wandfarbe, Travertin und Waschmaschine und Trockner nebeneinander in Phoenix
Geräumige Mediterrane Waschküche in U-Form mit Einbauwaschbecken, profilierten Schrankfronten, hellbraunen Holzschränken, Granit-Arbeitsplatte, beiger Wandfarbe, Travertin und Waschmaschine und Trockner nebeneinander in Phoenix
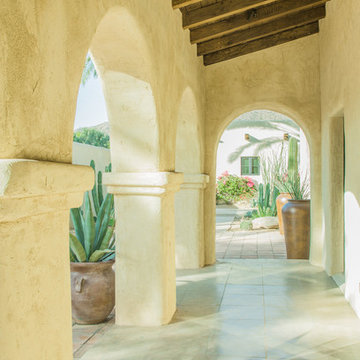
A view from within the front loggia, with the original wood deck and beams now exposed, looking across the south courtyard to the renovated four-car garage. The scored concrete floor is original, having been carefully cleaned and sealed after decades buried behind flagstone.
Architect: Gene Kniaz, Spiral Architects
General Contractor: Linthicum Custom Builders
Photo: Maureen Ryan Photography
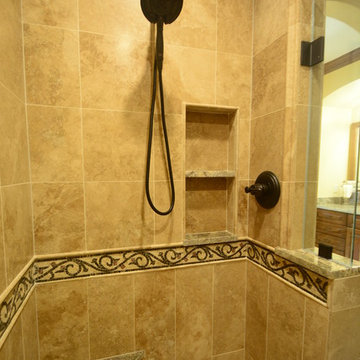
Completed in conbination with a master suite finish upgrade. This was a gutt and remodel. Tuscan inspired 3-room master bathroom. 3 vanities. His and hers vanityies in the main space plus a vessel sink vanity adjacent to the toilet and shower. Tub room features a make-up vanity and storage cabinets. Granite countertops. Decorative stone mosaics and oil rubbed bronze hardware and fixtures. Arches help recenter an asymmetrical space.
One Room at a Time, Inc.
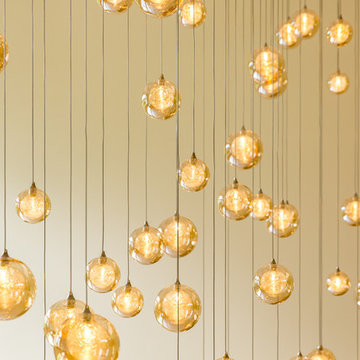
Kadur pendants shown in Amber Outer Glass with Clear Drizzle Inner Glass. Delicate glass spheres within another glass sphere, made from our unique blown glass. Available as individual pendants or multi-pendant chandeliers. Multiple sizes and colors are available.
Modern Custom Glass Lighting perfect for your entryway / foyer, stairwell, living room, dining room, kitchen, and any room in your home. Dramatic lighting that is fully customizable and tailored to fit your space perfectly. No two pieces are the same.
Visit our website: www.shakuff.com for more details
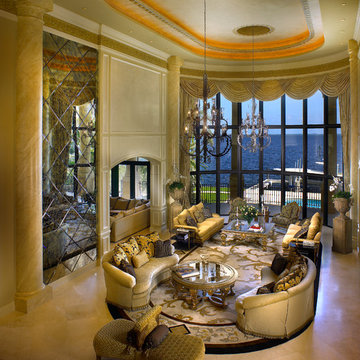
Geräumiges, Repräsentatives, Fernseherloses, Offenes Mediterranes Wohnzimmer mit beiger Wandfarbe, Porzellan-Bodenfliesen und beigem Boden in Miami
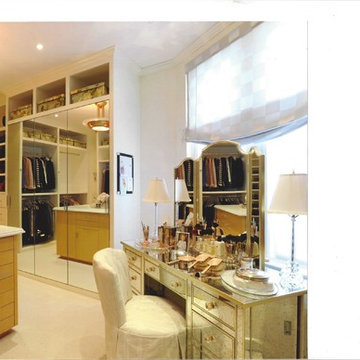
A glamorous dressing room/closet with faux-painted walls, a storage island, custom built-in shoe closet, antique mirrored vanity, art deco chandelier, and soft roman shade.
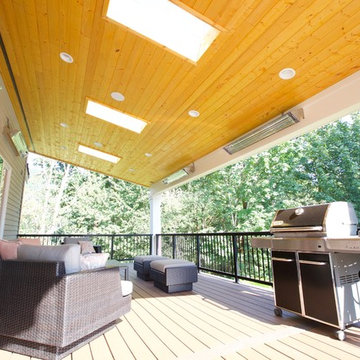
This is a large project we built this year that included the sports court, turf, firepit, undercover system, pavers, Deck Resurface, eliminating posts, shed style roof, new railing, and heaters and shed style roof.
Wohnideen und Einrichtungsideen für Gelbe Geräumige Räume
8



















