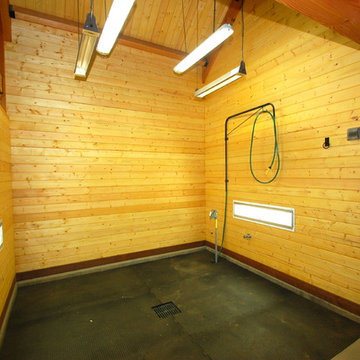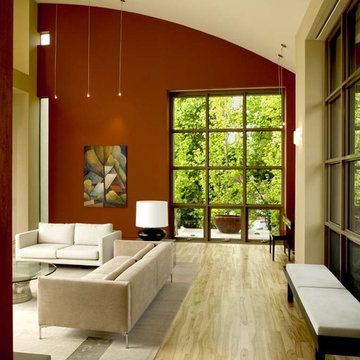Wohnideen und Einrichtungsideen für Gelbe Geräumige Räume

Martha O'Hara Interiors, Interior Selections & Furnishings | Charles Cudd De Novo, Architecture | Troy Thies Photography | Shannon Gale, Photo Styling

Genevieve de Manio Photography
Geräumige, Unbedeckte Klassische Dachterrasse im Dach mit Outdoor-Küche in Boston
Geräumige, Unbedeckte Klassische Dachterrasse im Dach mit Outdoor-Küche in Boston

Geräumiger Klassischer Begehbarer Kleiderschrank mit Schrankfronten mit vertiefter Füllung, blauen Schränken, hellem Holzboden und beigem Boden in Los Angeles

Maryland Landscaping, Twilight, Pool, Pavillion, Pergola, Spa, Whirlpool, Outdoor Kitchen, Front steps by Wheats Landscaping
Geräumige Klassische Pergola hinter dem Haus mit Betonboden und Grillplatz in Washington, D.C.
Geräumige Klassische Pergola hinter dem Haus mit Betonboden und Grillplatz in Washington, D.C.

A beautiful courtyard leading from this Georgian style house with huge copper planters & a stone surround pool. All British stone
Geräumiger Klassischer Garten im Innenhof im Sommer mit direkter Sonneneinstrahlung und Natursteinplatten in Oxfordshire
Geräumiger Klassischer Garten im Innenhof im Sommer mit direkter Sonneneinstrahlung und Natursteinplatten in Oxfordshire
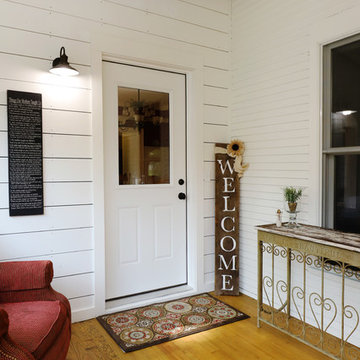
The owners of this beautiful historic farmhouse had been painstakingly restoring it bit by bit. One of the last items on their list was to create a wrap-around front porch to create a more distinct and obvious entrance to the front of their home.
Aside from the functional reasons for the new porch, our client also had very specific ideas for its design. She wanted to recreate her grandmother’s porch so that she could carry on the same wonderful traditions with her own grandchildren someday.
Key requirements for this front porch remodel included:
- Creating a seamless connection to the main house.
- A floorplan with areas for dining, reading, having coffee and playing games.
- Respecting and maintaining the historic details of the home and making sure the addition felt authentic.
Upon entering, you will notice the authentic real pine porch decking.
Real windows were used instead of three season porch windows which also have molding around them to match the existing home’s windows.
The left wing of the porch includes a dining area and a game and craft space.
Ceiling fans provide light and additional comfort in the summer months. Iron wall sconces supply additional lighting throughout.
Exposed rafters with hidden fasteners were used in the ceiling.
Handmade shiplap graces the walls.
On the left side of the front porch, a reading area enjoys plenty of natural light from the windows.
The new porch blends perfectly with the existing home much nicer front facade. There is a clear front entrance to the home, where previously guests weren’t sure where to enter.
We successfully created a place for the client to enjoy with her future grandchildren that’s filled with nostalgic nods to the memories she made with her own grandmother.
"We have had many people who asked us what changed on the house but did not know what we did. When we told them we put the porch on, all of them made the statement that they did not notice it was a new addition and fit into the house perfectly.”
– Homeowner
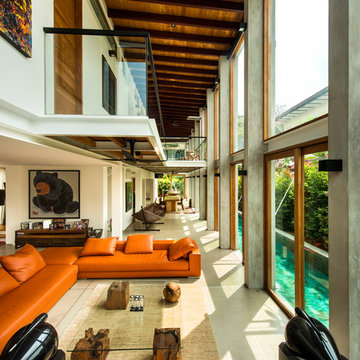
Edward Hendricks
Geräumiges, Fernseherloses, Offenes Modernes Wohnzimmer in Singapur
Geräumiges, Fernseherloses, Offenes Modernes Wohnzimmer in Singapur
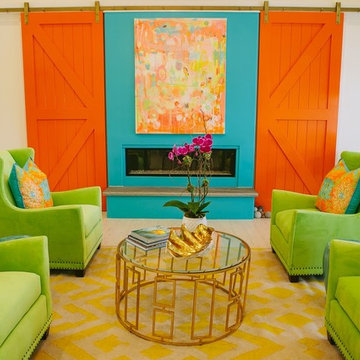
Geräumiges, Repräsentatives, Fernseherloses, Offenes Maritimes Wohnzimmer mit weißer Wandfarbe, hellem Holzboden, Gaskamin und Kaminumrandung aus Beton in Atlanta
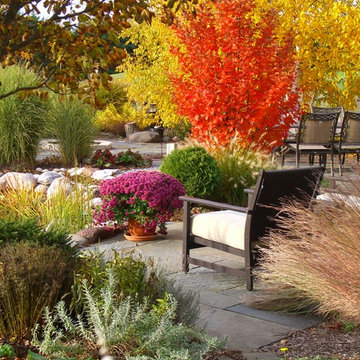
This project was designed and installed by Cottage Gardener, LTD. These photos highlight our effort to create seasonal interest throughout the entire year.

Photography: César Rubio
Geräumiges Klassisches Wohnzimmer mit gelber Wandfarbe und Kamin in San Francisco
Geräumiges Klassisches Wohnzimmer mit gelber Wandfarbe und Kamin in San Francisco
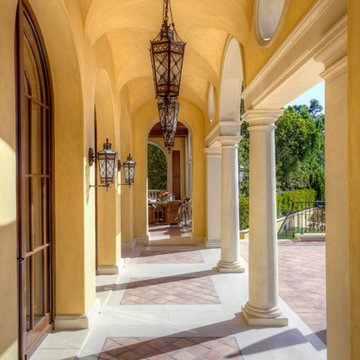
California Homes
Geräumiger, Gefliester, Überdachter Mediterraner Patio hinter dem Haus in Los Angeles
Geräumiger, Gefliester, Überdachter Mediterraner Patio hinter dem Haus in Los Angeles
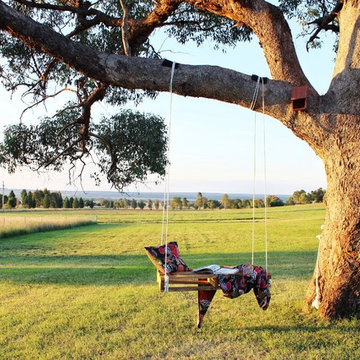
My DIY pallet tree swing overlooking our gorgeous countryside.
Geräumiger Landhausstil Garten in Sydney
Geräumiger Landhausstil Garten in Sydney

Custom Luxury Bathrooms by Fratantoni Interior Designers!!
Follow us on Pinterest, Twitter, Instagram and Facebook for more inspiring photos!!
Geräumiges Klassisches Duschbad mit Aufsatzwaschbecken, Mosaikfliesen, hellen Holzschränken, beigen Fliesen, beiger Wandfarbe, Travertin, Quarzwerkstein-Waschtisch und Schrankfronten mit vertiefter Füllung in Phoenix
Geräumiges Klassisches Duschbad mit Aufsatzwaschbecken, Mosaikfliesen, hellen Holzschränken, beigen Fliesen, beiger Wandfarbe, Travertin, Quarzwerkstein-Waschtisch und Schrankfronten mit vertiefter Füllung in Phoenix

cucina esterna sul terrazzo ci Cesar Cucine e barbeque a gas di weber
pensilina in vetro e linea led sotto gronda.
Parete rivestita con micro mosaico di Appiani colore grigio.

Are you thinking of buying, building or updating a second home? We have worked with clients in Florida, Arizona, Wisconsin, Texas and Colorado, and we would love to collaborate with you on your home-away-from-home. Contact Kelly Guinaugh at 847-705-9569.
Wohnideen und Einrichtungsideen für Gelbe Geräumige Räume
1






















