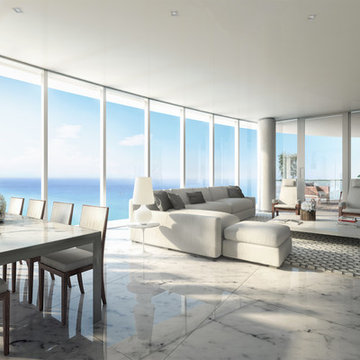Wohnideen und Einrichtungsideen für Geräumige Räume
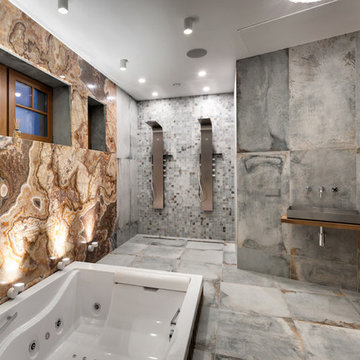
Автор проекта: Наталья Кочегарова
Geräumiges Modernes Badezimmer mit Whirlpool, farbigen Fliesen, Steinplatten, bunten Wänden, Porzellan-Bodenfliesen, grauem Boden, offener Dusche, Doppeldusche, Aufsatzwaschbecken, Waschtisch aus Holz und brauner Waschtischplatte
Geräumiges Modernes Badezimmer mit Whirlpool, farbigen Fliesen, Steinplatten, bunten Wänden, Porzellan-Bodenfliesen, grauem Boden, offener Dusche, Doppeldusche, Aufsatzwaschbecken, Waschtisch aus Holz und brauner Waschtischplatte
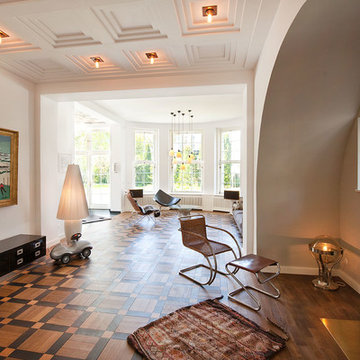
Geräumiges, Repräsentatives, Fernseherloses, Offenes Modernes Wohnzimmer mit weißer Wandfarbe, braunem Holzboden, Kamin und gefliester Kaminumrandung in Berlin
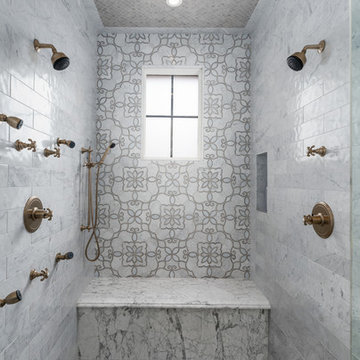
World Renowned Architecture Firm Fratantoni Design created this beautiful home! They design home plans for families all over the world in any size and style. They also have in-house Interior Designer Firm Fratantoni Interior Designers and world class Luxury Home Building Firm Fratantoni Luxury Estates! Hire one or all three companies to design and build and or remodel your home!
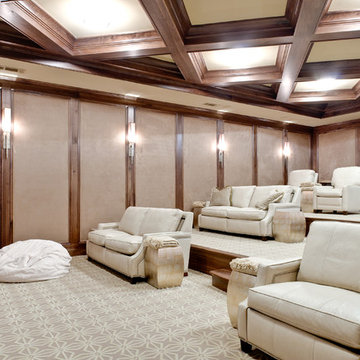
Geräumiges Klassisches Heimkino mit bunten Wänden und hellem Holzboden in Atlanta
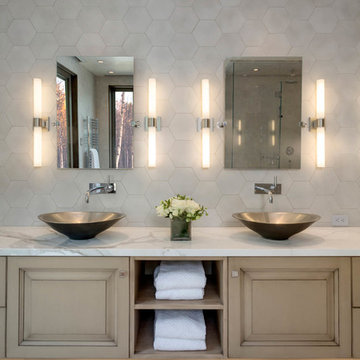
The hexagonal cement tiles contrast with the organic pattern in the borghini calacutta marble countertop and flooring. The painted and glazed cabinetry and toe kick lighting add drama. The mirrors tilt. Wall mounted faucets and satin nickel sinks accent the space.
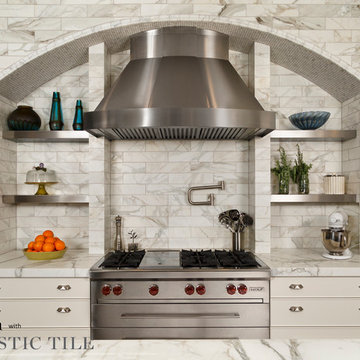
This expansive kitchen was done by Bilotta senior designer in collaboration with Nancy Epstein, founder and CEO of Artistic Tile, for Nancy’s son and daughter-in-law’s home. Frameless Rutt Regency cabinetry is featured in two different finishes: linen white paint on the perimeter and stained walnut on the island. Almost all surfaces are Calacatta Gold marble but in a variety of formats and finishes, obviously all by Artistic Tile. The backsplash, including the dramatic arched wall the houses the range and hood, features elongated brick tiles with a honed finish. The underside of the arch is lined with polished mosaics and the countertops are 2” thick slabs, polished. The flooring is the only surface in a different material – for that they used Artistic Tile’s “Vestige Ash”, a limestone with a brushed finish in a chevron pattern that creates texture and really shows the stone’s veining. In an article in Traditional Home, written by Amy Elbert, Nancy commented, “Everything has some weight, some girth to it. A common design mistake is making things too skinny. You want to feel the tile’s majesty and its beauty.” Rita added, “We always played with a delicate balance between contemporary and traditional elements.” The two stainless steel undermount sinks are Franke with Dornbracht faucets. There are various different work zones making it also a very functional space, aside from being sophisticated and elegant overall. There is the cooking area with the 36” range and custom hood on one wall; the island holds the main sink and a dishwasher; another wall houses the full height, 36” wide stainless steel refrigerator and freezer; and the sink wall (with a beautiful view to the backyard) has another dishwasher as well as refrigerator drawers. The circular dining table for six is by Zoffany and the chairs are “Normandie” by Artistic Frame with Duralee fabric.
Photo Credit Francesco Lagnese
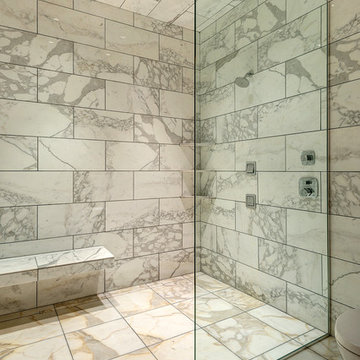
Geräumiges Modernes Badezimmer mit offener Dusche, weißen Fliesen, Steinfliesen und offener Dusche in St. Louis
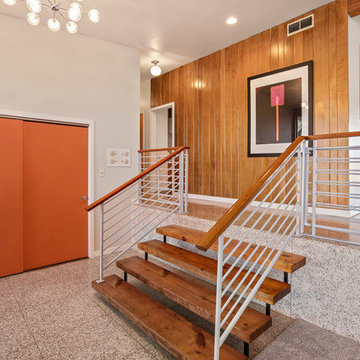
Geräumige Retro Haustür mit weißer Wandfarbe, Marmorboden, Einzeltür, dunkler Holzhaustür und weißem Boden in Albuquerque
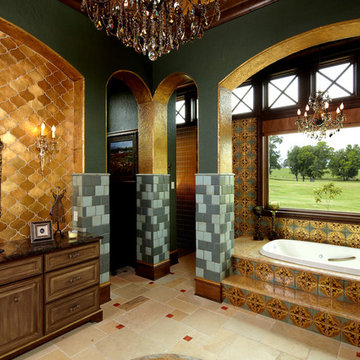
Her bath continues with the venetian plaster texture found in the master bedroom, and is accentuated by hand painted and gold leafed Mexican tile.
Geräumiges Mediterranes Badezimmer En Suite mit Unterbauwaschbecken, profilierten Schrankfronten, hellbraunen Holzschränken, Granit-Waschbecken/Waschtisch, Einbaubadewanne, bodengleicher Dusche, Wandtoilette mit Spülkasten, beigen Fliesen, Steinfliesen, grüner Wandfarbe und Travertin in New Orleans
Geräumiges Mediterranes Badezimmer En Suite mit Unterbauwaschbecken, profilierten Schrankfronten, hellbraunen Holzschränken, Granit-Waschbecken/Waschtisch, Einbaubadewanne, bodengleicher Dusche, Wandtoilette mit Spülkasten, beigen Fliesen, Steinfliesen, grüner Wandfarbe und Travertin in New Orleans
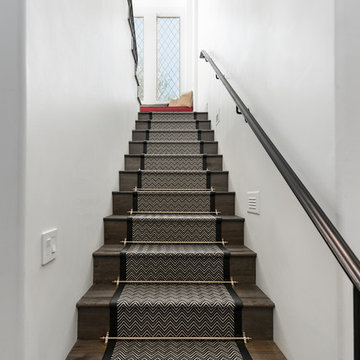
This staircase features a custom stair runner and stair railing, arched entryways, and wood stairs, which we can't get enough of!
Geräumige Landhaus Holztreppe in U-Form mit Holz-Setzstufen und Stahlgeländer in Phoenix
Geräumige Landhaus Holztreppe in U-Form mit Holz-Setzstufen und Stahlgeländer in Phoenix
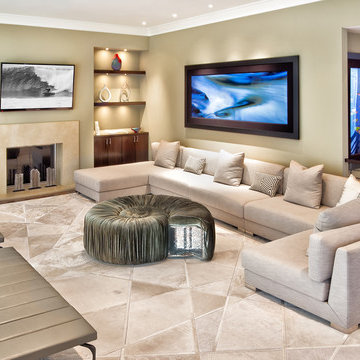
A giant horse-hair rug by Kyle Bunting compliments the seaside feel of this contemporary living room.
Geräumiges, Offenes, Repräsentatives Modernes Wohnzimmer mit beiger Wandfarbe, braunem Holzboden, TV-Wand und braunem Boden in Orange County
Geräumiges, Offenes, Repräsentatives Modernes Wohnzimmer mit beiger Wandfarbe, braunem Holzboden, TV-Wand und braunem Boden in Orange County
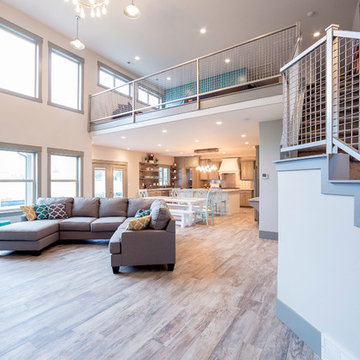
Geräumiges, Repräsentatives, Fernseherloses, Offenes Klassisches Wohnzimmer mit weißer Wandfarbe und hellem Holzboden in Salt Lake City
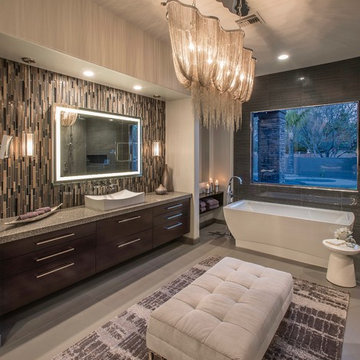
Sandler Photography
Geräumiges Modernes Badezimmer En Suite mit flächenbündigen Schrankfronten, hellbraunen Holzschränken, freistehender Badewanne, grauen Fliesen, Porzellanfliesen, grauer Wandfarbe, Porzellan-Bodenfliesen, Aufsatzwaschbecken, Quarzwerkstein-Waschtisch, grauem Boden und offener Dusche in Phoenix
Geräumiges Modernes Badezimmer En Suite mit flächenbündigen Schrankfronten, hellbraunen Holzschränken, freistehender Badewanne, grauen Fliesen, Porzellanfliesen, grauer Wandfarbe, Porzellan-Bodenfliesen, Aufsatzwaschbecken, Quarzwerkstein-Waschtisch, grauem Boden und offener Dusche in Phoenix
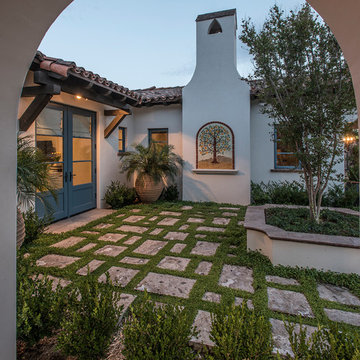
The landscape of this home honors the formality of Spanish Colonial / Santa Barbara Style early homes in the Arcadia neighborhood of Phoenix. By re-grading the lot and allowing for terraced opportunities, we featured a variety of hardscape stone, brick, and decorative tiles that reinforce the eclectic Spanish Colonial feel. Cantera and La Negra volcanic stone, brick, natural field stone, and handcrafted Spanish decorative tiles are used to establish interest throughout the property.
A front courtyard patio includes a hand painted tile fountain and sitting area near the outdoor fire place. This patio features formal Boxwood hedges, Hibiscus, and a rose garden set in pea gravel.
The living room of the home opens to an outdoor living area which is raised three feet above the pool. This allowed for opportunity to feature handcrafted Spanish tiles and raised planters. The side courtyard, with stepping stones and Dichondra grass, surrounds a focal Crape Myrtle tree.
One focal point of the back patio is a 24-foot hand-hammered wrought iron trellis, anchored with a stone wall water feature. We added a pizza oven and barbecue, bistro lights, and hanging flower baskets to complete the intimate outdoor dining space.
Project Details:
Landscape Architect: Greey|Pickett
Architect: Higgins Architects
Landscape Contractor: Premier Environments
Photography: Scott Sandler
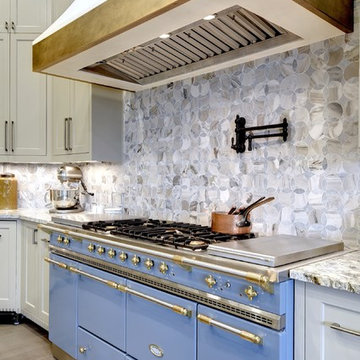
Twist Tours
Offene, Geräumige Mediterrane Küche in U-Form mit Unterbauwaschbecken, Schrankfronten im Shaker-Stil, beigen Schränken, Granit-Arbeitsplatte, Küchenrückwand in Blau, Rückwand aus Marmor, Elektrogeräten mit Frontblende, hellem Holzboden, zwei Kücheninseln, grauem Boden und grauer Arbeitsplatte in Austin
Offene, Geräumige Mediterrane Küche in U-Form mit Unterbauwaschbecken, Schrankfronten im Shaker-Stil, beigen Schränken, Granit-Arbeitsplatte, Küchenrückwand in Blau, Rückwand aus Marmor, Elektrogeräten mit Frontblende, hellem Holzboden, zwei Kücheninseln, grauem Boden und grauer Arbeitsplatte in Austin
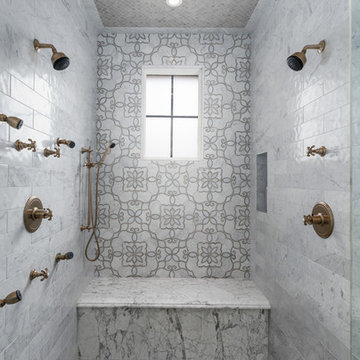
Geräumiges Rustikales Badezimmer En Suite mit Keramikfliesen, braunem Boden, Doppeldusche, braunen Fliesen, grauen Fliesen und Mosaik-Bodenfliesen in Phoenix
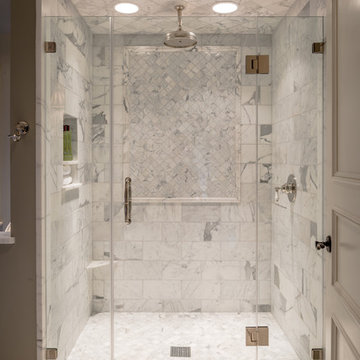
Angle Eye Photography
Geräumiges Klassisches Badezimmer mit Eckdusche, weißen Fliesen, Mosaikfliesen, weißer Wandfarbe und Marmorboden in Philadelphia
Geräumiges Klassisches Badezimmer mit Eckdusche, weißen Fliesen, Mosaikfliesen, weißer Wandfarbe und Marmorboden in Philadelphia
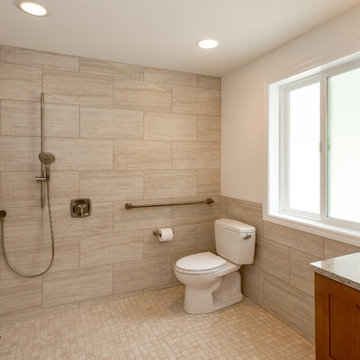
Geräumiges Maritimes Badezimmer En Suite mit Schrankfronten im Shaker-Stil, hellen Holzschränken, offener Dusche, Wandtoilette mit Spülkasten, beigen Fliesen, Porzellanfliesen, blauer Wandfarbe, Keramikboden, Unterbauwaschbecken und Marmor-Waschbecken/Waschtisch in Seattle
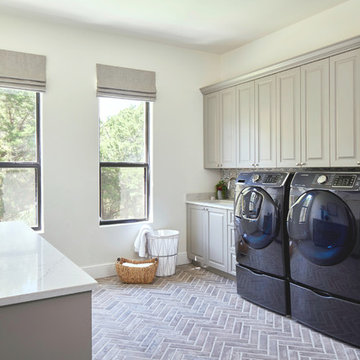
Cabinet painted in Benjamin Moore's BM 1552 "River Reflections". Photo by Matthew Niemann
Geräumige Klassische Waschküche mit Unterbauwaschbecken, profilierten Schrankfronten, grauen Schränken, Quarzwerkstein-Arbeitsplatte, Waschmaschine und Trockner nebeneinander und weißer Arbeitsplatte in Austin
Geräumige Klassische Waschküche mit Unterbauwaschbecken, profilierten Schrankfronten, grauen Schränken, Quarzwerkstein-Arbeitsplatte, Waschmaschine und Trockner nebeneinander und weißer Arbeitsplatte in Austin
Wohnideen und Einrichtungsideen für Geräumige Räume
2



















