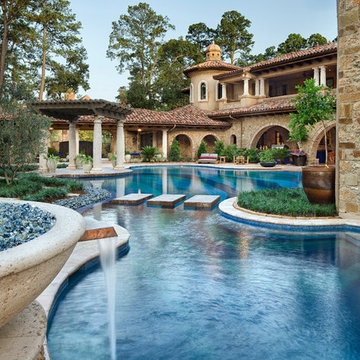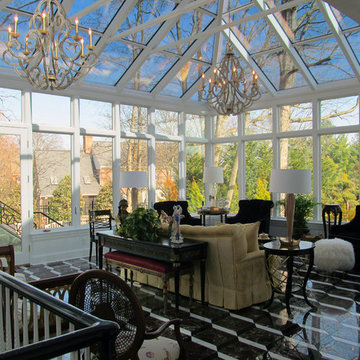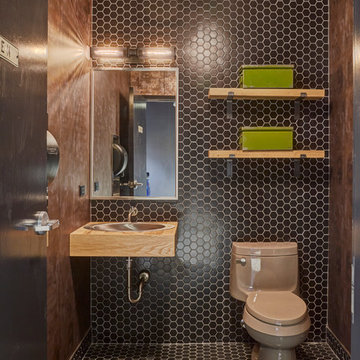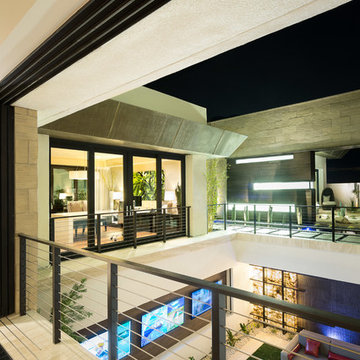Wohnideen und Einrichtungsideen für Geräumige Räume
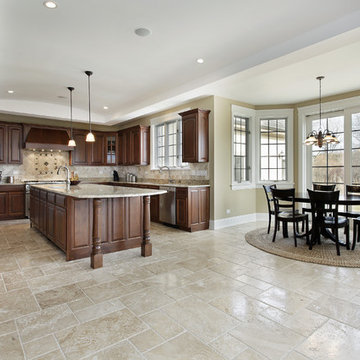
Love the kitchen lay out but would do some changes? No problem, Goodfellas can help with some ideas visit us at Goodfellasconstruction.net.
Zweizeilige, Geräumige Moderne Wohnküche mit Doppelwaschbecken, profilierten Schrankfronten, hellbraunen Holzschränken, Marmor-Arbeitsplatte, Küchenrückwand in Braun, Küchengeräten aus Edelstahl, Travertin, Rückwand aus Keramikfliesen und Kücheninsel in Los Angeles
Zweizeilige, Geräumige Moderne Wohnküche mit Doppelwaschbecken, profilierten Schrankfronten, hellbraunen Holzschränken, Marmor-Arbeitsplatte, Küchenrückwand in Braun, Küchengeräten aus Edelstahl, Travertin, Rückwand aus Keramikfliesen und Kücheninsel in Los Angeles
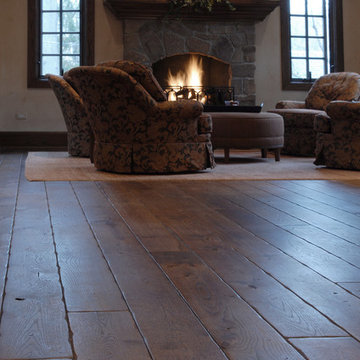
Step into this West Suburban home to instantly be whisked to a romantic villa tucked away in the Italian countryside. Thoughtful details like the quarry stone features, heavy beams and wrought iron harmoniously work with distressed wide-plank wood flooring to create a relaxed feeling of abondanza. Floor: 6-3/4” wide-plank Vintage French Oak Rustic Character Victorian Collection Tuscany edge medium distressed color Bronze. For more information please email us at: sales@signaturehardwoods.com
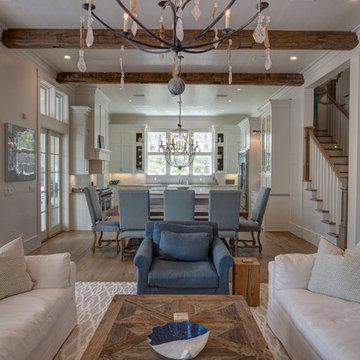
Soft color palette with white, blues and greens gives this home the perfect setting for relaxing at the beach! Low Country Lighting and Darlana Lanterns are the perfect combination expanding this Great Room! Construction by Borges Brooks Builders and Photography by Fletcher Isaacs.
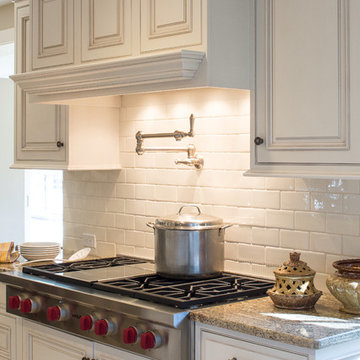
Patricia Burke
Einzeilige, Geräumige Klassische Wohnküche mit profilierten Schrankfronten, beigen Schränken, Granit-Arbeitsplatte, Küchenrückwand in Weiß, Rückwand aus Metrofliesen, Elektrogeräten mit Frontblende, Travertin, zwei Kücheninseln, braunem Boden und brauner Arbeitsplatte in New York
Einzeilige, Geräumige Klassische Wohnküche mit profilierten Schrankfronten, beigen Schränken, Granit-Arbeitsplatte, Küchenrückwand in Weiß, Rückwand aus Metrofliesen, Elektrogeräten mit Frontblende, Travertin, zwei Kücheninseln, braunem Boden und brauner Arbeitsplatte in New York
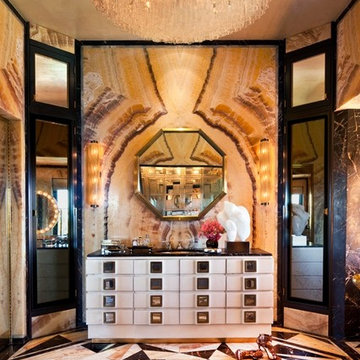
Geräumiges Modernes Badezimmer En Suite mit verzierten Schränken, dunklen Holzschränken, Marmor-Waschbecken/Waschtisch und bunten Wänden in Los Angeles
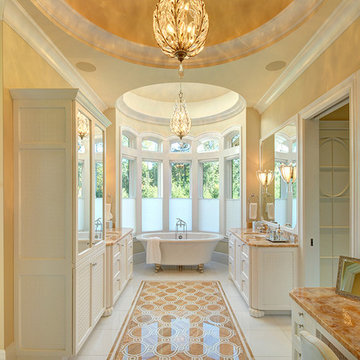
Geräumiges Klassisches Badezimmer En Suite mit Löwenfuß-Badewanne, Duschnische, gelber Wandfarbe, Unterbauwaschbecken, Schrankfronten mit vertiefter Füllung, weißen Schränken und Falttür-Duschabtrennung in New York
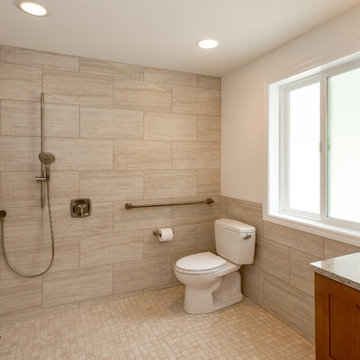
Geräumiges Maritimes Badezimmer En Suite mit Schrankfronten im Shaker-Stil, hellen Holzschränken, offener Dusche, Wandtoilette mit Spülkasten, beigen Fliesen, Porzellanfliesen, blauer Wandfarbe, Keramikboden, Unterbauwaschbecken und Marmor-Waschbecken/Waschtisch in Seattle
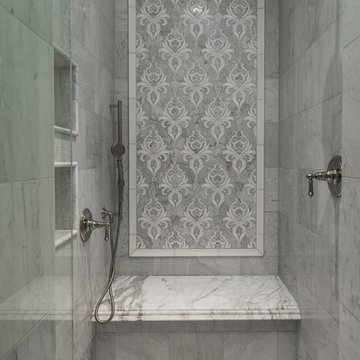
This marble shower with a built-in shower bench is what we are loving right now. Is it just beautiful?
Geräumiges Klassisches Badezimmer En Suite mit profilierten Schrankfronten, beigen Schränken, freistehender Badewanne, Duschnische, Wandtoilette mit Spülkasten, farbigen Fliesen, Spiegelfliesen, beiger Wandfarbe, Porzellan-Bodenfliesen, Einbauwaschbecken, Granit-Waschbecken/Waschtisch, beigem Boden, Falttür-Duschabtrennung und bunter Waschtischplatte in Phoenix
Geräumiges Klassisches Badezimmer En Suite mit profilierten Schrankfronten, beigen Schränken, freistehender Badewanne, Duschnische, Wandtoilette mit Spülkasten, farbigen Fliesen, Spiegelfliesen, beiger Wandfarbe, Porzellan-Bodenfliesen, Einbauwaschbecken, Granit-Waschbecken/Waschtisch, beigem Boden, Falttür-Duschabtrennung und bunter Waschtischplatte in Phoenix
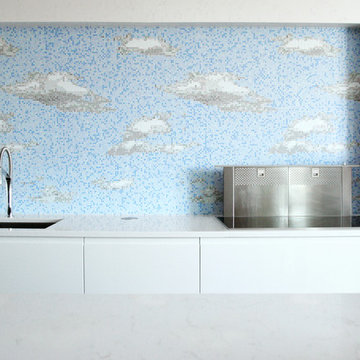
The mosaic tile mural is edge lit with LED lighting strip and adds color and whimsy to an otherwise utilitarian space. The glass mosaic wall is framed with white quartz stone backsplash
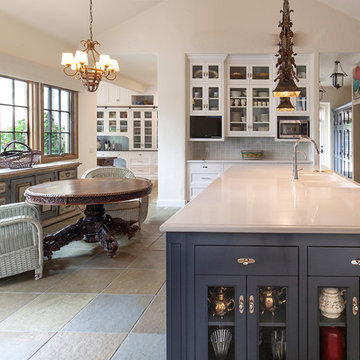
Old World Mix of Spanish and English graces this completely remodeled old home in Hope Ranch, Santa Barbara. All new painted cabinets throughout, with glossy and satin finishes mixed with antiques discovered throughout the world. A wonderful mix of the owner's antique red rugs over the slate and bleached walnut floors pared with an eclectic modern art collection give a contemporary feel to this old style villa. A new pantry crafted from the unused 'maids room' attaches to the kitchen with a glossy blue island and white cabinetry. Large red velvet drapes separate the very large great room with the limestone fireplace and oversized upholstery from the kitchen area. Upstairs the library is created from an attic space, with long cushioned window seats in a wild mix of reds and blues. Several unique upstairs rooms for guests with on suite baths in different colors and styles. Black and white bath, Red bedroom, blue bedrooms, all with unique art. Off of the master features a sun room with a long, low extra long sofa, grass shades and soft drapes.
Project Location Hope Ranch, Santa Barbara. From their beautiful resort town of Ojai, they serve clients in Montecito, Hope Ranch, Malibu, Westlake and Calabasas, across the tri-county areas of Santa Barbara, Ventura and Los Angeles, south to Hidden Hills- north through Solvang and more.
John Madden Construction
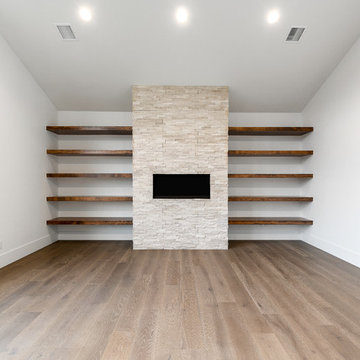
Geräumiges Modernes Gästezimmer mit weißer Wandfarbe, braunem Holzboden, Gaskamin, Kaminumrandung aus Stein und braunem Boden in Salt Lake City
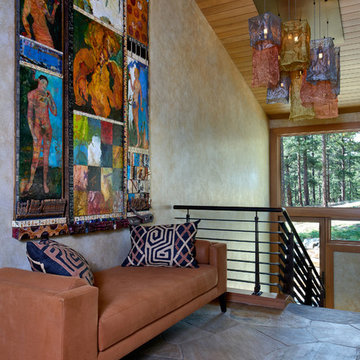
This is a quintessential Colorado home. Massive raw steel beams are juxtaposed with refined fumed larch cabinetry, heavy lashed timber is foiled by the lightness of window walls. Monolithic stone walls lay perpendicular to a curved ridge, organizing the home as they converge in the protected entry courtyard. From here, the walls radiate outwards, both dividing and capturing spacious interior volumes and distinct views to the forest, the meadow, and Rocky Mountain peaks. An exploration in craftmanship and artisanal masonry & timber work, the honesty of organic materials grounds and warms expansive interior spaces.
Collaboration:
Photography
Ron Ruscio
Denver, CO 80202
Interior Design, Furniture, & Artwork:
Fedderly and Associates
Palm Desert, CA 92211
Landscape Architect and Landscape Contractor
Lifescape Associates Inc.
Denver, CO 80205
Kitchen Design
Exquisite Kitchen Design
Denver, CO 80209
Custom Metal Fabrication
Raw Urth Designs
Fort Collins, CO 80524
Contractor
Ebcon, Inc.
Mead, CO 80542
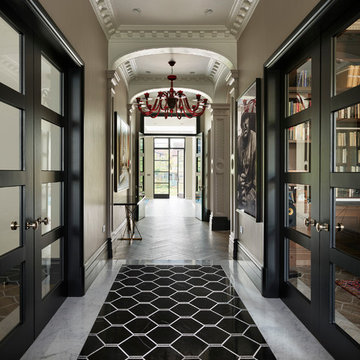
Photograph by Darren Chung, Hakwood, creativemass
Geräumiger Flur mit brauner Wandfarbe, Marmorboden und buntem Boden in London
Geräumiger Flur mit brauner Wandfarbe, Marmorboden und buntem Boden in London
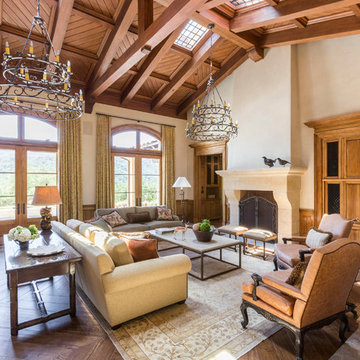
David Duncan Livingston
Geräumiges, Repräsentatives, Fernseherloses, Offenes Mediterranes Wohnzimmer mit beiger Wandfarbe, braunem Holzboden, Kamin, Kaminumrandung aus Stein und braunem Boden in San Francisco
Geräumiges, Repräsentatives, Fernseherloses, Offenes Mediterranes Wohnzimmer mit beiger Wandfarbe, braunem Holzboden, Kamin, Kaminumrandung aus Stein und braunem Boden in San Francisco
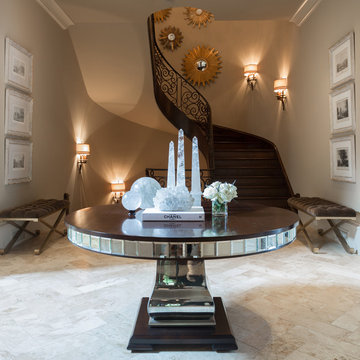
A prominent, socially active couple with five children asked Pineapple House Interior Design to help them update their newly acquired traditional home. The man of the house is a 6’6” professional athlete, as are his best friends and teammates, which required that the furniture throughout the home be custom-made and oversized. The couple often entertains, so most areas are open and inviting, though select rooms were given more masculine or feminine tones per the expected visitors therein.
A Bonisolli Photography
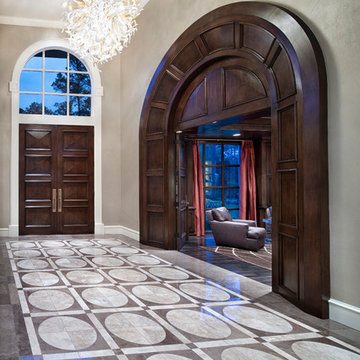
Piston Design
Geräumiges Klassisches Foyer mit beiger Wandfarbe, Doppeltür und hellbrauner Holzhaustür in Houston
Geräumiges Klassisches Foyer mit beiger Wandfarbe, Doppeltür und hellbrauner Holzhaustür in Houston
Wohnideen und Einrichtungsideen für Geräumige Räume
5



















