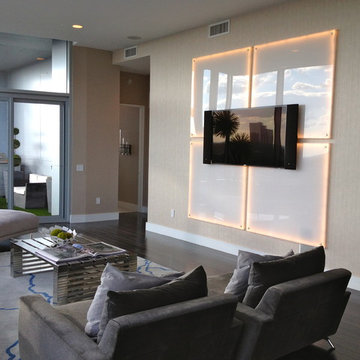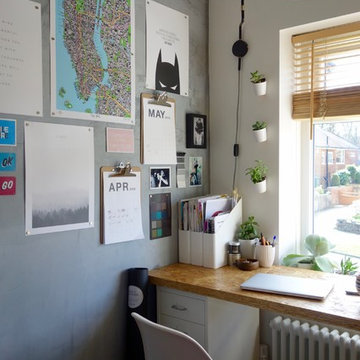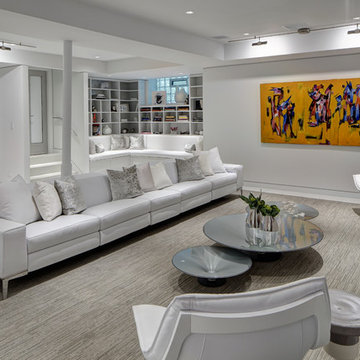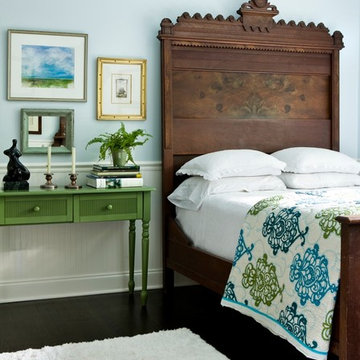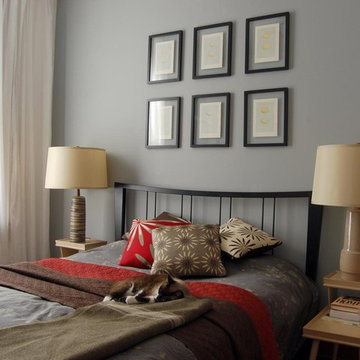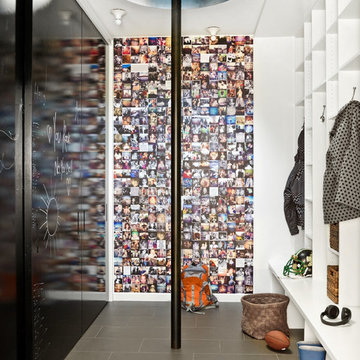Wohnideen und Einrichtungsideen für Graue Räume
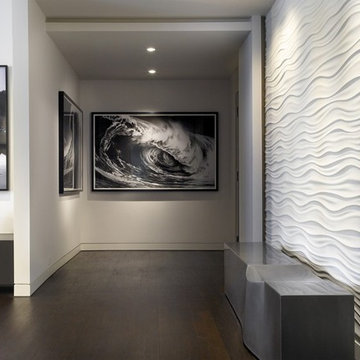
Work performed with Daniel Dubay Interior Design.
Moderner Flur mit weißer Wandfarbe und dunklem Holzboden in Chicago
Moderner Flur mit weißer Wandfarbe und dunklem Holzboden in Chicago
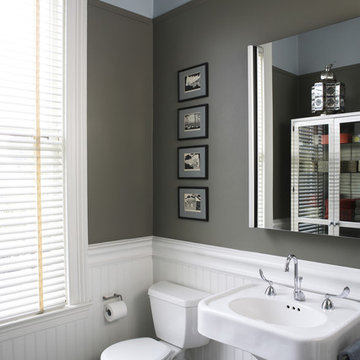
Photos Courtesy of Sharon Risedorph & Michelle Wilson (Sunset Books)
Klassisches Badezimmer mit Sockelwaschbecken in San Francisco
Klassisches Badezimmer mit Sockelwaschbecken in San Francisco
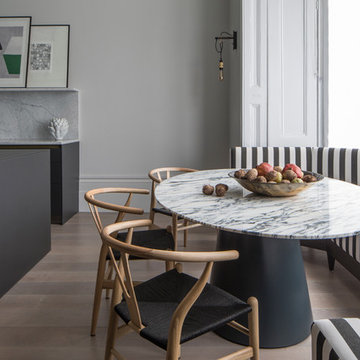
This impressive monochrome kitchen creatively combines practical kitchen features with a comfortable and stress-free atmosphere. The large space includes beautiful ornate cornicing and a ceiling rose, together with a fireplace as the central feature. The open space successfully weaves modern features like metal, timber and marble whilst maintaining the functional elements of the kitchen. The island unit is manufactured in state-of-the-art laminate to ensure a slick contemporary look that is extremely durable. The units were chosen in a stained charcoal/graphite oak to marry with the bronze and laminate and offset with Carrara marble.
Photography by Richard Waite.
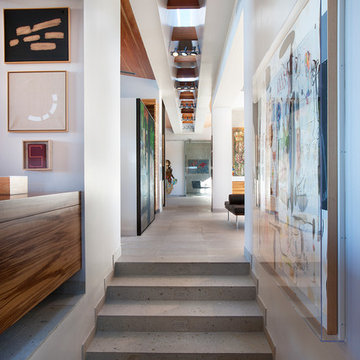
Believe it or not, this award-winning home began as a speculative project. Typically speculative projects involve a rather generic design that would appeal to many in a style that might be loved by the masses. But the project’s developer loved modern architecture and his personal residence was the first project designed by architect C.P. Drewett when Drewett Works launched in 2001. Together, the architect and developer envisioned a fictitious art collector who would one day purchase this stunning piece of desert modern architecture to showcase their magnificent collection.
The primary views from the site were southwest. Therefore, protecting the interior spaces from the southwest sun while making the primary views available was the greatest challenge. The views were very calculated and carefully managed. Every room needed to not only capture the vistas of the surrounding desert, but also provide viewing spaces for the potential collection to be housed within its walls.
The core of the material palette is utilitarian including exposed masonry and locally quarried cantera stone. An organic nature was added to the project through millwork selections including walnut and red gum veneers.
The eventual owners saw immediately that this could indeed become a home for them as well as their magnificent collection, of which pieces are loaned out to museums around the world. Their decision to purchase the home was based on the dimensions of one particular wall in the dining room which was EXACTLY large enough for one particular painting not yet displayed due to its size. The owners and this home were, as the saying goes, a perfect match!
Project Details | Desert Modern for the Magnificent Collection, Estancia, Scottsdale, AZ
Architecture: C.P. Drewett, Jr., AIA, NCARB | Drewett Works, Scottsdale, AZ
Builder: Shannon Construction | Phoenix, AZ
Interior Selections: Janet Bilotti, NCIDQ, ASID | Naples, FL
Custom Millwork: Linear Fine Woodworking | Scottsdale, AZ
Photography: Dino Tonn | Scottsdale, AZ
Awards: 2014 Gold Nugget Award of Merit
Feature Article: Luxe. Interiors and Design. Winter 2015, “Lofty Exposure”

photos going up the staircase wall, using vintage frames with no glass
Shabby-Look Treppe in Chicago
Shabby-Look Treppe in Chicago

Josh Thornton
Mittelgroßes Stilmix Esszimmer mit dunklem Holzboden, braunem Boden und bunten Wänden in Chicago
Mittelgroßes Stilmix Esszimmer mit dunklem Holzboden, braunem Boden und bunten Wänden in Chicago

Photography Credit: Jody Robinson, Photo Designs by Jody
Klassischer Keller mit blauer Wandfarbe, braunem Holzboden und braunem Boden in Philadelphia
Klassischer Keller mit blauer Wandfarbe, braunem Holzboden und braunem Boden in Philadelphia

Modernes Souterrain ohne Kamin mit grauer Wandfarbe, Betonboden und grauem Boden in New York

A bold gallery wall backs the dining space of the great room.
Photo by Adam Milliron
Großes, Offenes Eklektisches Esszimmer ohne Kamin mit weißer Wandfarbe, hellem Holzboden und beigem Boden in Sonstige
Großes, Offenes Eklektisches Esszimmer ohne Kamin mit weißer Wandfarbe, hellem Holzboden und beigem Boden in Sonstige
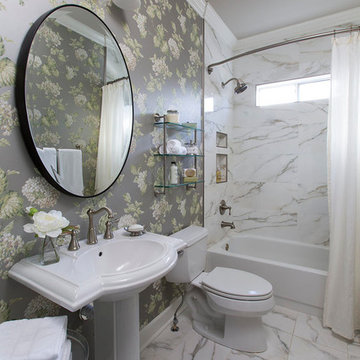
Deborah Llewellyn
Klassisches Badezimmer mit Toilette mit Aufsatzspülkasten und Sockelwaschbecken in Atlanta
Klassisches Badezimmer mit Toilette mit Aufsatzspülkasten und Sockelwaschbecken in Atlanta

Donna Dotan Photography Inc.
Repräsentatives Klassisches Wohnzimmer mit weißer Wandfarbe und braunem Holzboden in New York
Repräsentatives Klassisches Wohnzimmer mit weißer Wandfarbe und braunem Holzboden in New York
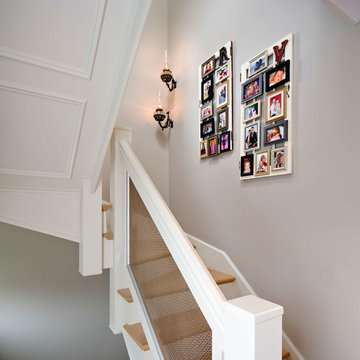
Mittelgroße Klassische Holztreppe in U-Form mit gebeizten Holz-Setzstufen in Chicago
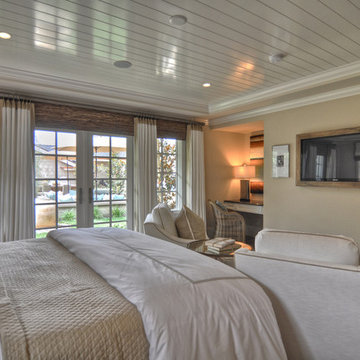
Built, designed & furnished by Spinnaker Development, Newport Beach
Interior Design by Details a Design Firm
Photography by Bowman Group Photography

Fernseherloses, Abgetrenntes Klassisches Musikzimmer mit blauer Wandfarbe, braunem Holzboden, Kamin, braunem Boden, gewölbter Decke und Wandpaneelen in Denver
Wohnideen und Einrichtungsideen für Graue Räume
5



















