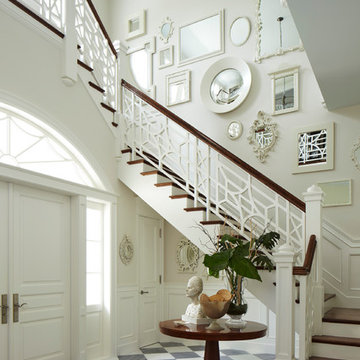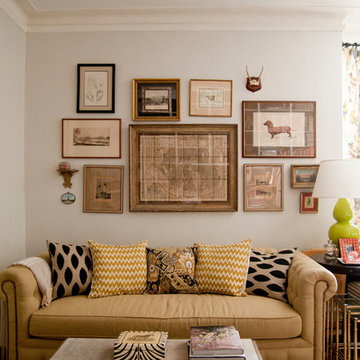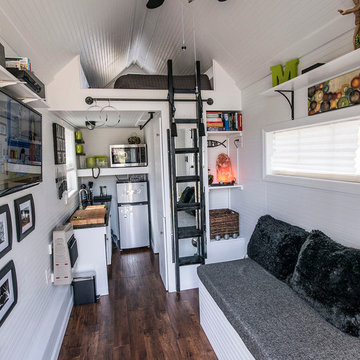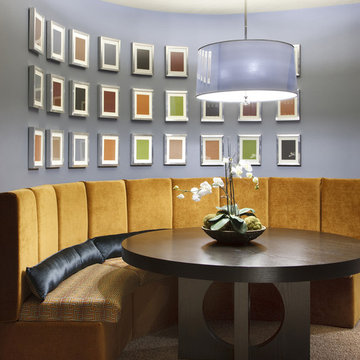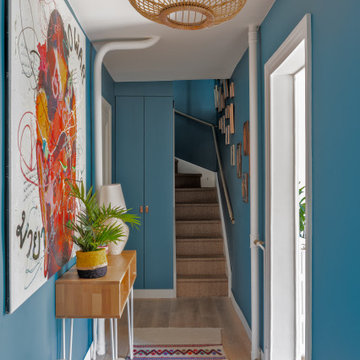Wohnideen und Einrichtungsideen für Räume
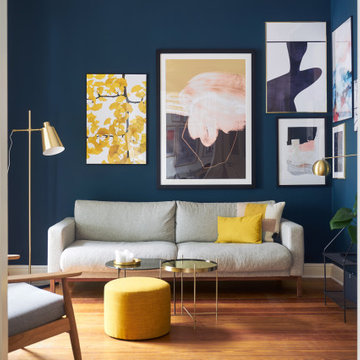
Modernes Wohnzimmer mit blauer Wandfarbe, braunem Holzboden und braunem Boden in Berlin
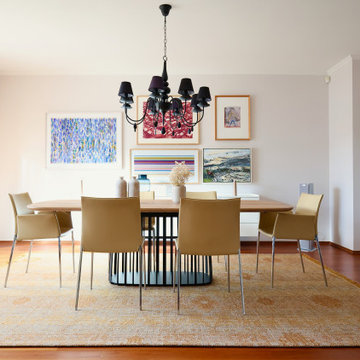
Modernes Esszimmer mit weißer Wandfarbe, dunklem Holzboden und braunem Boden in Frankfurt am Main
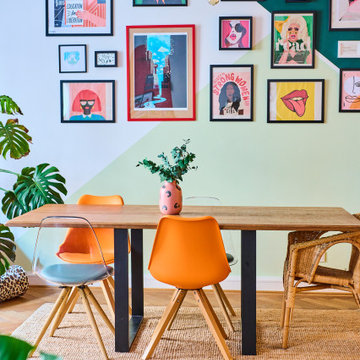
Eklektisches Esszimmer mit grüner Wandfarbe, braunem Holzboden und braunem Boden in München
Finden Sie den richtigen Experten für Ihr Projekt

Klassisches Arbeitszimmer mit Arbeitsplatz, weißer Wandfarbe, Einbau-Schreibtisch, grauem Boden und Holzdecke in Phoenix

A modern kitchen with white slab front cabinets, chrome hardware and walnut flooring and accents. Industrial style globe pendant lights hang above the extra long island. Stainless steel and paneled appliances and open shelving to store dishes and other kitchenware. White subway tile and ceiling shiplap.

Kimberley Bryan
Repräsentatives, Offenes Mid-Century Wohnzimmer mit weißer Wandfarbe, Betonboden, Kamin, Kaminumrandung aus Stein und TV-Wand in Los Angeles
Repräsentatives, Offenes Mid-Century Wohnzimmer mit weißer Wandfarbe, Betonboden, Kamin, Kaminumrandung aus Stein und TV-Wand in Los Angeles

Sited on a runway with sweeping views of the Colorado Rockies, the residence with attached hangar is designed to reflect the convergence of earth and sky. Stone, masonry and wood living spaces rise to a glass and aluminum hanger structure that is linked by a linear monolithic wall. The spatial orientations of the primary spaces mirror the aeronautical layout of the runway infrastructure.
The owners are passionate pilots and wanted their home to reflect the high-tech nature of their plane as well as their love for contemporary and sustainable design, utilizing natural materials in an open and warm environment. Defining the orientation of the house, the striking monolithic masonry wall with the steel framework and all-glass atrium bisect the hangar and the living quarters and allow natural light to flood the open living spaces. Sited around an open courtyard with a reflecting pool and outdoor kitchen, the master suite and main living spaces form two ‘wood box’ wings. Mature landscaping and natural materials including masonry block, wood panels, bamboo floor and ceilings, travertine tile, stained wood doors, windows and trim ground the home into its environment, while two-sided fireplaces, large glass doors and windows open the house to the spectacular western views.
Designed with high-tech and sustainable features, this home received a LEED silver certification.
LaCasse Photography

Klassisches Wohnzimmer mit grauer Wandfarbe, dunklem Holzboden und braunem Boden in Chicago

In the large space, we added framing detail to separate the room into a joined, but visually zoned room. This allowed us to have a separate area for the kids games and a space for gathering around the TV during a moving or while watching sports.
We added a large ceiling light to lower the ceiling in the space as well as soffits to give more visual dimension to the room.
The large interior window in the back leads to an office up the stairs.
Photos by Spacecrafting Photography.
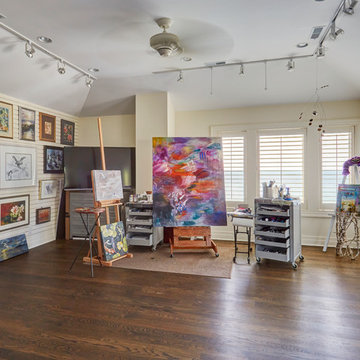
The artist's studio features views to Lake Michigan through the shuttered windows. A display wall provides additional inspiration. Photo by Mike Kaskel.

Offene, Mittelgroße Landhausstil Küche in U-Form mit Landhausspüle, Schrankfronten im Shaker-Stil, grauen Schränken, Küchenrückwand in Weiß, Rückwand aus Metrofliesen, Küchengeräten aus Edelstahl, braunem Holzboden, Halbinsel, Quarzit-Arbeitsplatte und braunem Boden in Seattle

Donna Dotan Photography Inc.
Repräsentatives Klassisches Wohnzimmer mit weißer Wandfarbe und braunem Holzboden in New York
Repräsentatives Klassisches Wohnzimmer mit weißer Wandfarbe und braunem Holzboden in New York
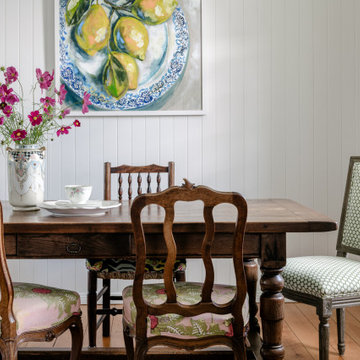
Landhausstil Esszimmer mit weißer Wandfarbe, braunem Holzboden, braunem Boden und Holzdielenwänden in Brisbane
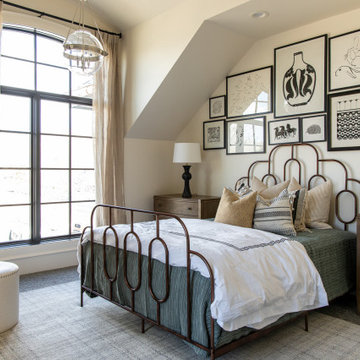
Klassisches Schlafzimmer mit weißer Wandfarbe, Teppichboden und grauem Boden in Salt Lake City
Wohnideen und Einrichtungsideen für Räume
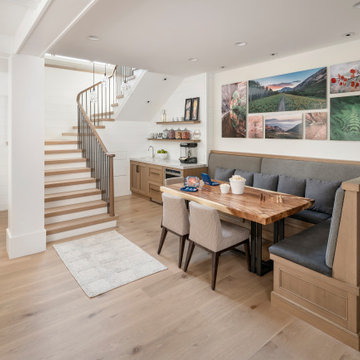
Großes Country Esszimmer mit weißer Wandfarbe, hellem Holzboden und beigem Boden in Salt Lake City
1



















