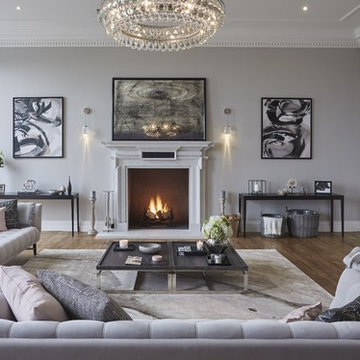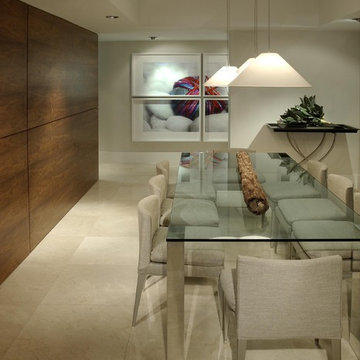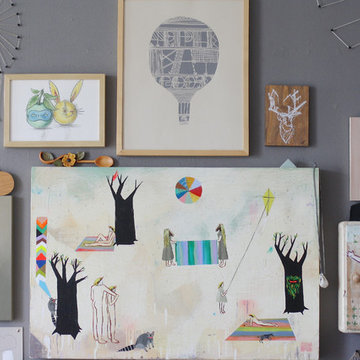Wohnideen und Einrichtungsideen für Graue Räume
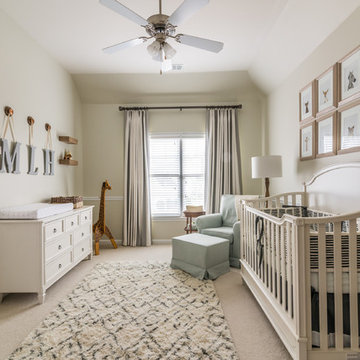
Danielle Atkinson, VSI Group
Neutrales Klassisches Babyzimmer mit beiger Wandfarbe, Teppichboden und beigem Boden in Atlanta
Neutrales Klassisches Babyzimmer mit beiger Wandfarbe, Teppichboden und beigem Boden in Atlanta
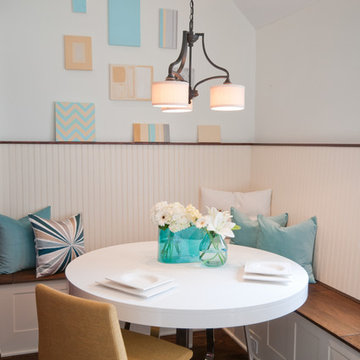
The design concept for this project is “Vintage Modern,” meaning the space has the visual charm and appeal of a vintage cottage, but with technologically advanced and sustainable surfaces, modern appliances, and more efficient use of space.
This gallery of images shows the Interior Architectural Design, Interior Design and Kitchen and Bath remodel of home in La Jolla, CA. La Jolla is an upscale coastal region of San Diego known for its undulating hillsides, cool Mediterranean climate, and mixed architectural styles ranging from multi-million dollar ultra-modern homes to original turn of the century bungalows.
This picturesque Victorian home has elements of Tudor style architecture and from the moment you walk through the gate, the residence is overflowing with charm. A cobblestone path leads you to a two story central turret complete with its original arched Douglas Fir door, lion knocker and a quaint pointed slate roof. The turret, sitting at the intersection of the L-shaped footprint of the home, adds a unique curvilinear feature to the exterior and interior architecture. From the other side of the property, just blocks from the ocean, cool Pacific Ocean breezes flow through a colorful garden patio adjacent to the kitchen.
Patricia Bean Photography www.reflectionsimage.com
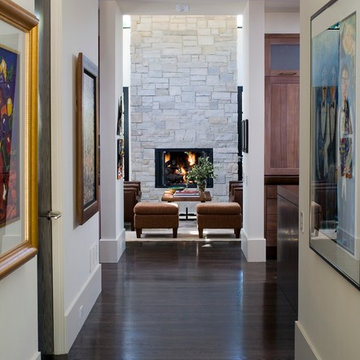
Photography : Ruscio Luxe
Interior Design: Mikhail Dantes
Construction: Boa Construction Co. / Steve Hillson / Dave Farmer
Engineer: Malouff Engineering / Bob Malouff
Landscape Architect : Robert M. Harden
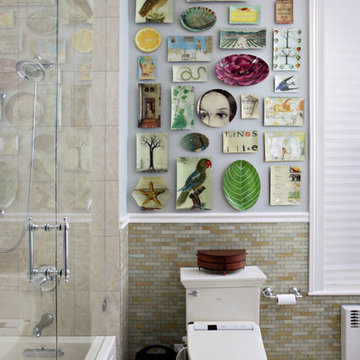
Kati Curtis Design completely gutted the existing bathroom to give it a more updated look and feel. Glass wall tiles and a new stone floor add just the right amount of sparkle and interest. A wall of decoupage plates from John Derian add interest and color.

Moderner Hochkeller ohne Kamin mit grauer Wandfarbe, braunem Holzboden und braunem Boden in Philadelphia
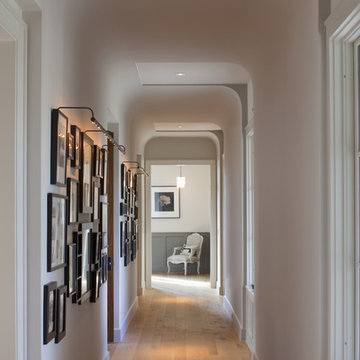
All images by Paul Bardagjy & Jonathan Jackson
Klassischer Flur mit weißer Wandfarbe und braunem Holzboden in Austin
Klassischer Flur mit weißer Wandfarbe und braunem Holzboden in Austin
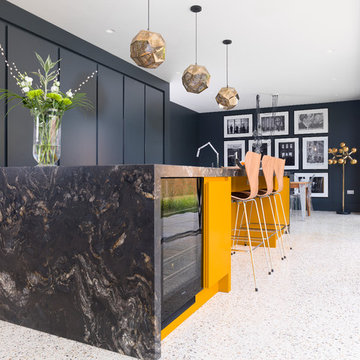
neil davis
Mittelgroße Moderne Wohnküche mit flächenbündigen Schrankfronten, schwarzen Schränken, Terrazzo-Boden, Kücheninsel und buntem Boden in Sonstige
Mittelgroße Moderne Wohnküche mit flächenbündigen Schrankfronten, schwarzen Schränken, Terrazzo-Boden, Kücheninsel und buntem Boden in Sonstige
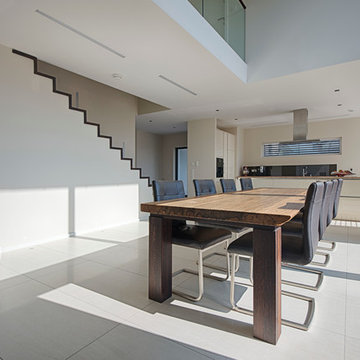
WertHaus Heilbronn GmbH
Offenes, Geräumiges Modernes Esszimmer mit beiger Wandfarbe in Stuttgart
Offenes, Geräumiges Modernes Esszimmer mit beiger Wandfarbe in Stuttgart
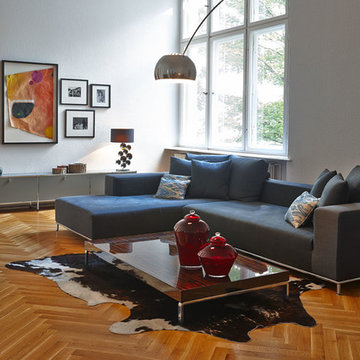
Repräsentatives, Großes, Abgetrenntes Klassisches Wohnzimmer ohne Kamin mit weißer Wandfarbe und hellem Holzboden in Berlin
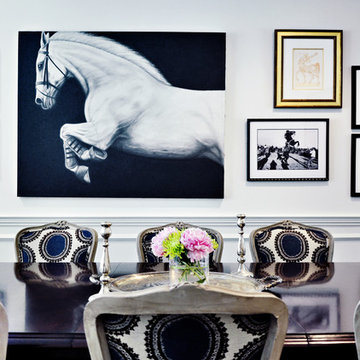
Geschlossenes, Großes Modernes Esszimmer mit weißer Wandfarbe in Boston
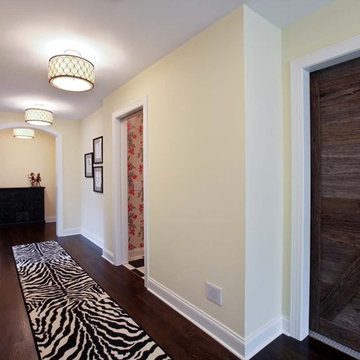
Klassischer Flur mit beiger Wandfarbe, dunklem Holzboden und braunem Boden in Minneapolis

PHX India - Sebastian Zachariah & Ira Gosalia
Mittelgroßes Modernes Wohnzimmer mit blauer Wandfarbe und grauem Boden in Sonstige
Mittelgroßes Modernes Wohnzimmer mit blauer Wandfarbe und grauem Boden in Sonstige

Mittelgroßes, Offenes Klassisches Wohnzimmer mit grauer Wandfarbe, dunklem Holzboden und braunem Boden in Washington, D.C.
Natalie Lysaught
Mittelgroßes Skandinavisches Schlafzimmer mit weißer Wandfarbe, Teppichboden und beigem Boden in Sydney
Mittelgroßes Skandinavisches Schlafzimmer mit weißer Wandfarbe, Teppichboden und beigem Boden in Sydney
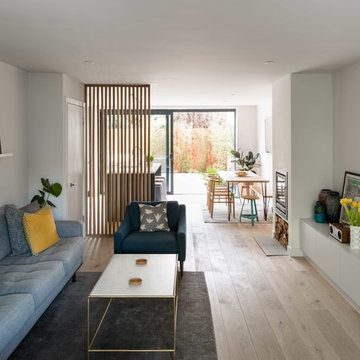
Offenes Modernes Wohnzimmer mit hellem Holzboden, Kaminofen und verputzter Kaminumrandung in London
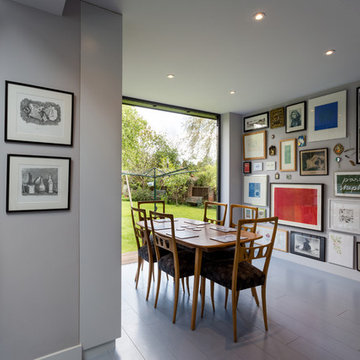
Belle Imaging
Mittelgroße Moderne Wohnküche mit weißer Wandfarbe, gebeiztem Holzboden und grauem Boden in London
Mittelgroße Moderne Wohnküche mit weißer Wandfarbe, gebeiztem Holzboden und grauem Boden in London
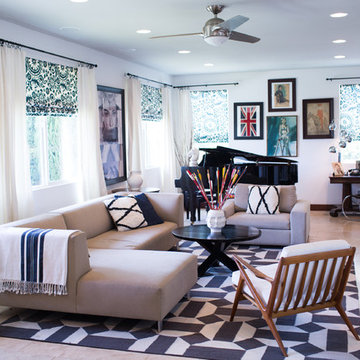
Elisa Ivers Photography
Stilmix Wohnzimmer mit weißer Wandfarbe, Multimediawand und beigem Boden in Los Angeles
Stilmix Wohnzimmer mit weißer Wandfarbe, Multimediawand und beigem Boden in Los Angeles
Wohnideen und Einrichtungsideen für Graue Räume
6



















