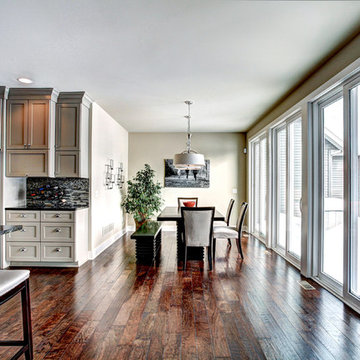Wohnideen und Einrichtungsideen für Große Räume
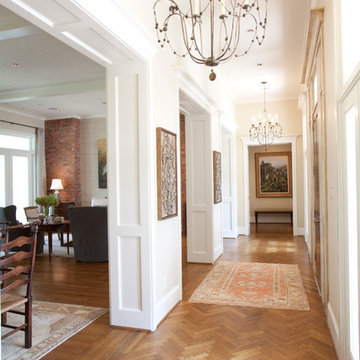
Julie Soefer
Großer Klassischer Flur mit weißer Wandfarbe und braunem Holzboden in Houston
Großer Klassischer Flur mit weißer Wandfarbe und braunem Holzboden in Houston

http://terryorourke.com/
Geschlossene, Große Klassische Küche ohne Insel in U-Form mit Doppelwaschbecken, hellbraunen Holzschränken, Granit-Arbeitsplatte, Küchenrückwand in Grau, Rückwand aus Keramikfliesen, Küchengeräten aus Edelstahl, Keramikboden und profilierten Schrankfronten in Sacramento
Geschlossene, Große Klassische Küche ohne Insel in U-Form mit Doppelwaschbecken, hellbraunen Holzschränken, Granit-Arbeitsplatte, Küchenrückwand in Grau, Rückwand aus Keramikfliesen, Küchengeräten aus Edelstahl, Keramikboden und profilierten Schrankfronten in Sacramento

Großes Klassisches Badezimmer En Suite mit Kassettenfronten, schwarzen Schränken, freistehender Badewanne, offener Dusche, Toilette mit Aufsatzspülkasten, grauen Fliesen, Marmorfliesen, rosa Wandfarbe, Marmorboden, Unterbauwaschbecken, Quarzit-Waschtisch, grauem Boden, offener Dusche, weißer Waschtischplatte, WC-Raum, Doppelwaschbecken und eingebautem Waschtisch in Philadelphia
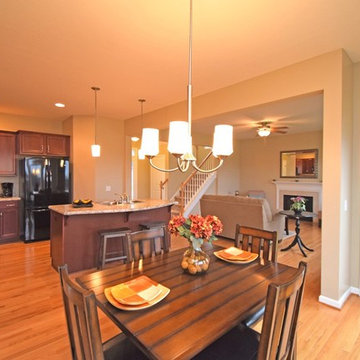
This beautiful, expansive open concept main level offers traditional kitchen, dining, and living room styles.
Große Klassische Wohnküche mit beiger Wandfarbe und hellem Holzboden in New York
Große Klassische Wohnküche mit beiger Wandfarbe und hellem Holzboden in New York

New to the area, this client wanted to modernize and clean up this older 1980's home on one floor covering 3500 sq ft. on the golf course. Clean lines and a neutral material palette blends the home into the landscape, while careful craftsmanship gives the home a clean and contemporary appearance.
We first met the client when we were asked to re-design the client future kitchen. The layout was not making any progress with the architect, so they asked us to step and give them a hand. The outcome is wonderful, full and expanse kitchen. The kitchen lead to assisting the client throughout the entire home.
We were also challenged to meet the clients desired design details but also to meet a certain budget number.
Glad your enjoying the project.
The light fixture over the island is Asteria LED Pendant Lightby Soren Ravn Christensen from UMAGE
The windows are from Pella

We were so delighted to be able to bring to life our fresh take and new renovation on a picturesque bathroom. A scene of symmetry, quite pleasing to the eye, the counter and sink area was cultivated to be a clean space, with hidden storage on the side of each elongated mirror, and a center section with seating for getting ready each day. It is highlighted by the shiny silver elements of the hardware and sink fixtures that enhance the sleek lines and look of this vanity area. Lit by a thin elegant sconce and decorated in a pathway of stunning tile mosaic this is the focal point of the master bathroom. Following the tile paths further into the bathroom brings one to the large glass shower, with its own intricate tile detailing within leading up the walls to the waterfall feature. Equipped with everything from shower seating and a towel heater, to a secluded toilet area able to be hidden by a pocket door, this master bathroom is impeccably furnished. Each element contributes to the remarkably classic simplicity of this master bathroom design, making it truly a breath of fresh air.
Custom designed by Hartley and Hill Design. All materials and furnishings in this space are available through Hartley and Hill Design. www.hartleyandhilldesign.com 888-639-0639

Großes, Zweistöckiges Landhausstil Einfamilienhaus mit Mix-Fassade, weißer Fassadenfarbe, Satteldach und Misch-Dachdeckung in Chicago

MULTIPLE AWARD WINNING KITCHEN. 2019 Westchester Home Design Awards Best Traditional Kitchen. KBDN magazine Award winner. Houzz Kitchen of the Week January 2019. Kitchen design and cabinetry – Studio Dearborn. This historic colonial in Edgemont NY was home in the 1930s and 40s to the world famous Walter Winchell, gossip commentator. The home underwent a 2 year gut renovation with an addition and relocation of the kitchen, along with other extensive renovations. Cabinetry by Studio Dearborn/Schrocks of Walnut Creek in Rockport Gray; Bluestar range; custom hood; Quartzmaster engineered quartz countertops; Rejuvenation Pendants; Waterstone faucet; Equipe subway tile; Foundryman hardware. Photos, Adam Kane Macchia.

From natural stone to tone-on-tone, this master bath is now a soothing space to start and end the day.
Großes Klassisches Badezimmer En Suite mit Schrankfronten im Shaker-Stil, schwarzen Schränken, Eckdusche, Metrofliesen, weißer Wandfarbe, Marmorboden, Quarzwerkstein-Waschtisch, beigem Boden, Falttür-Duschabtrennung, beiger Waschtischplatte, Badewanne in Nische, grauen Fliesen und Unterbauwaschbecken in Sonstige
Großes Klassisches Badezimmer En Suite mit Schrankfronten im Shaker-Stil, schwarzen Schränken, Eckdusche, Metrofliesen, weißer Wandfarbe, Marmorboden, Quarzwerkstein-Waschtisch, beigem Boden, Falttür-Duschabtrennung, beiger Waschtischplatte, Badewanne in Nische, grauen Fliesen und Unterbauwaschbecken in Sonstige

Große Country Wohnküche in U-Form mit Landhausspüle, Kassettenfronten, grauen Schränken, Marmor-Arbeitsplatte, Küchenrückwand in Weiß, Rückwand aus Metrofliesen, Kücheninsel und dunklem Holzboden in Atlanta

Photography, Casey Dunn
Große, Offene Mid-Century Bibliothek mit Teppichboden und braunem Boden in Austin
Große, Offene Mid-Century Bibliothek mit Teppichboden und braunem Boden in Austin

The subtle textures in this comforter blended with the pale blues makes the perfect combination for a simple elegant look.
Großes Maritimes Hauptschlafzimmer ohne Kamin mit beiger Wandfarbe, hellem Holzboden und beigem Boden in Boston
Großes Maritimes Hauptschlafzimmer ohne Kamin mit beiger Wandfarbe, hellem Holzboden und beigem Boden in Boston
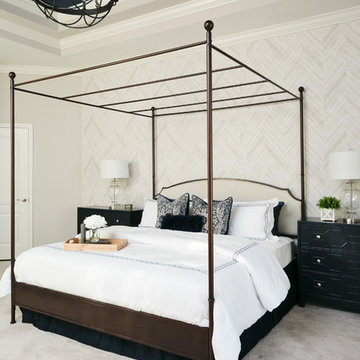
Native House Photography
Großes Klassisches Hauptschlafzimmer ohne Kamin mit beiger Wandfarbe, Teppichboden und beigem Boden in Sonstige
Großes Klassisches Hauptschlafzimmer ohne Kamin mit beiger Wandfarbe, Teppichboden und beigem Boden in Sonstige
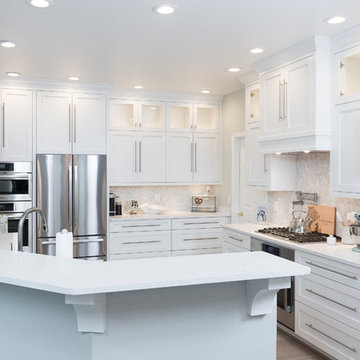
Custom white shaker kitchen cabinetry with white quartz countertops, a herringbone marble backsplash and LED accent lighting.
Große Klassische Wohnküche in U-Form mit Schrankfronten im Shaker-Stil, weißen Schränken und Halbinsel in Detroit
Große Klassische Wohnküche in U-Form mit Schrankfronten im Shaker-Stil, weißen Schränken und Halbinsel in Detroit

Große, Geschlossene Klassische Küche in L-Form mit Unterbauwaschbecken, profilierten Schrankfronten, hellbraunen Holzschränken, Granit-Arbeitsplatte, Küchenrückwand in Beige, Rückwand aus Steinfliesen, Küchengeräten aus Edelstahl, braunem Holzboden, Kücheninsel, braunem Boden und grauer Arbeitsplatte in Sonstige

Photo by Dan Tyrpak photographic
Großes, Einstöckiges Modernes Einfamilienhaus mit Mix-Fassade, grauer Fassadenfarbe und Flachdach in Seattle
Großes, Einstöckiges Modernes Einfamilienhaus mit Mix-Fassade, grauer Fassadenfarbe und Flachdach in Seattle

Builder: Mike Schaap Builders
Photographer: Ashley Avila Photography
Both chic and sleek, this streamlined Art Modern-influenced home is the equivalent of a work of contemporary sculpture and includes many of the features of this cutting-edge style, including a smooth wall surface, horizontal lines, a flat roof and an enduring asymmetrical appeal. Updated amenities include large windows on both stories with expansive views that make it perfect for lakefront lots, with stone accents, floor plan and overall design that are anything but traditional.
Inside, the floor plan is spacious and airy. The 2,200-square foot first level features an open plan kitchen and dining area, a large living room with two story windows, a convenient laundry room and powder room and an inviting screened in porch that measures almost 400 square feet perfect for reading or relaxing. The three-car garage is also oversized, with almost 1,000 square feet of storage space. The other levels are equally roomy, with almost 2,000 square feet of living space in the lower level, where a family room with 10-foot ceilings, guest bedroom and bath, game room with shuffleboard and billiards are perfect for entertaining. Upstairs, the second level has more than 2,100 square feet and includes a large master bedroom suite complete with a spa-like bath with double vanity, a playroom and two additional family bedrooms with baths.
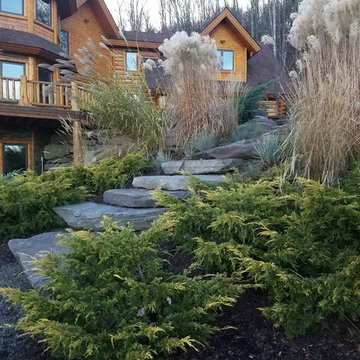
The golden junipers have grown into the point where their graceful arms are almost touching and starting to create the desired effect.
Großer, Schattiger Uriger Garten mit Natursteinplatten in New York
Großer, Schattiger Uriger Garten mit Natursteinplatten in New York
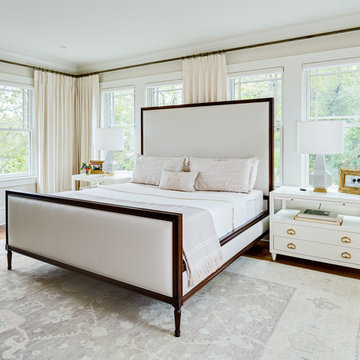
Photo by Firewater Photography
Großes Klassisches Hauptschlafzimmer ohne Kamin mit weißer Wandfarbe und braunem Holzboden in Atlanta
Großes Klassisches Hauptschlafzimmer ohne Kamin mit weißer Wandfarbe und braunem Holzboden in Atlanta
Wohnideen und Einrichtungsideen für Große Räume
6



















