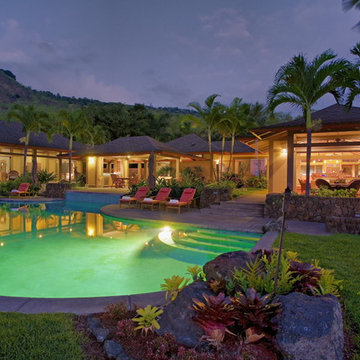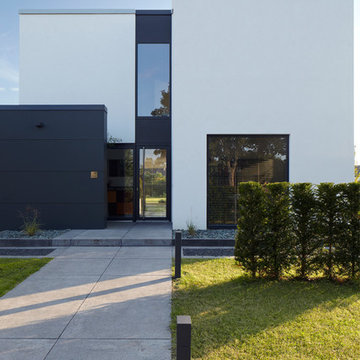Wohnideen und Einrichtungsideen für Große Räume
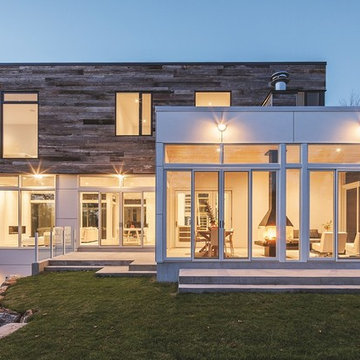
Architect: Rick Shean & Christopher Simmonds, Christopher Simmonds Architect Inc.
Photography By: Peter Fritz
“Feels very confident and fluent. Love the contrast between first and second floor, both in material and volume. Excellent modern composition.”
This Gatineau Hills home creates a beautiful balance between modern and natural. The natural house design embraces its earthy surroundings, while opening the door to a contemporary aesthetic. The open ground floor, with its interconnected spaces and floor-to-ceiling windows, allows sunlight to flow through uninterrupted, showcasing the beauty of the natural light as it varies throughout the day and by season.
The façade of reclaimed wood on the upper level, white cement board lining the lower, and large expanses of floor-to-ceiling windows throughout are the perfect package for this chic forest home. A warm wood ceiling overhead and rustic hand-scraped wood floor underfoot wrap you in nature’s best.
Marvin’s floor-to-ceiling windows invite in the ever-changing landscape of trees and mountains indoors. From the exterior, the vertical windows lead the eye upward, loosely echoing the vertical lines of the surrounding trees. The large windows and minimal frames effectively framed unique views of the beautiful Gatineau Hills without distracting from them. Further, the windows on the second floor, where the bedrooms are located, are tinted for added privacy. Marvin’s selection of window frame colors further defined this home’s contrasting exterior palette. White window frames were used for the ground floor and black for the second floor.
MARVIN PRODUCTS USED:
Marvin Bi-Fold Door
Marvin Sliding Patio Door
Marvin Tilt Turn and Hopper Window
Marvin Ultimate Awning Window
Marvin Ultimate Swinging French Door
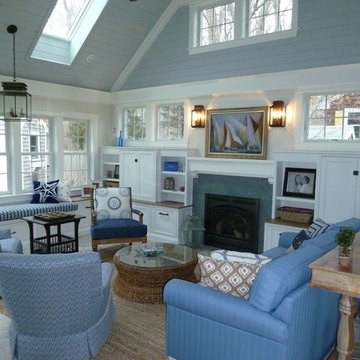
This sunroom addition brings in lots of light with the clerestory windows and skylights. The finishes and fabrics offer a hint of Summer at the Ocean, with their colors and patterns.
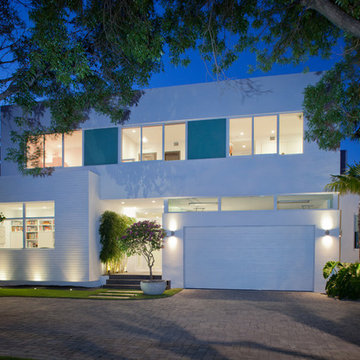
SDH Studio - Architecture and Design
Location: Golden Beach, Florida, USA
Overlooking the canal in Golden Beach 96 GB was designed around a 27 foot triple height space that would be the heart of this home. With an emphasis on the natural scenery, the interior architecture of the house opens up towards the water and fills the space with natural light and greenery.
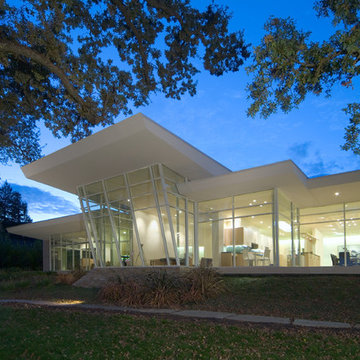
Großes, Einstöckiges Modernes Haus mit Glasfassade, weißer Fassadenfarbe und Flachdach in San Francisco
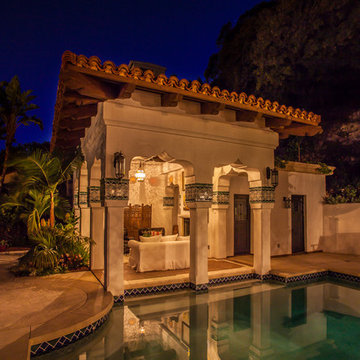
Michelle Torres-grant Photography
Großes Mediterranes Poolhaus hinter dem Haus in individueller Form mit Betonplatten in Santa Barbara
Großes Mediterranes Poolhaus hinter dem Haus in individueller Form mit Betonplatten in Santa Barbara
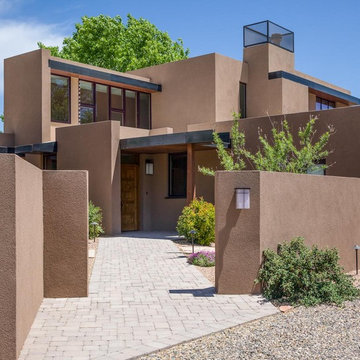
Entry courtyard
photo by: Kirk Gittings
Zweistöckiges, Großes Mediterranes Einfamilienhaus mit Putzfassade, Flachdach, Blechdach und brauner Fassadenfarbe in Albuquerque
Zweistöckiges, Großes Mediterranes Einfamilienhaus mit Putzfassade, Flachdach, Blechdach und brauner Fassadenfarbe in Albuquerque
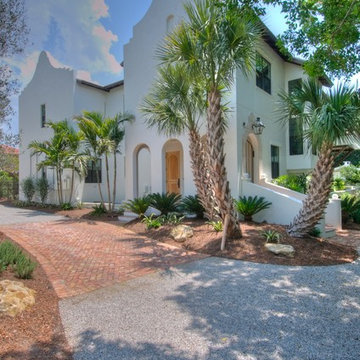
LEED-H Platinum certified. Florida WaterStar Gold certified. Energy Star and Energy Star IAP+. Florida Friendly Landscape. Photos by Matt McCorteney.
Großes, Zweistöckiges Mediterranes Haus mit Putzfassade, weißer Fassadenfarbe und Satteldach in Tampa
Großes, Zweistöckiges Mediterranes Haus mit Putzfassade, weißer Fassadenfarbe und Satteldach in Tampa
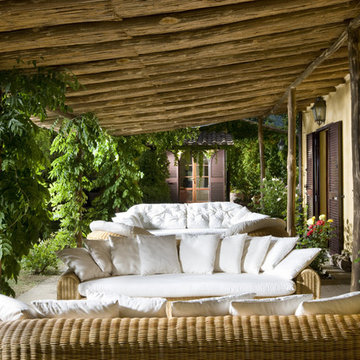
THE BOOK: MEDITERRANEAN ARCHITECTURE
http://www.houzz.com/photos/356911/Mediterranean-architecture---Fabrizia-Frezza-mediterranean-books-other-metros
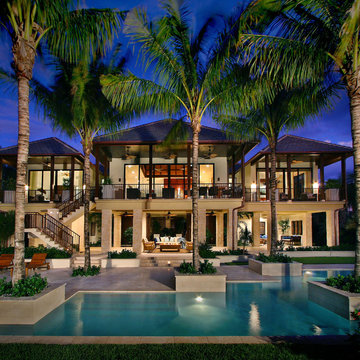
Our dreams of the tropics are framed in palms. Surrounding the exterior of this stunning home are wood-clad overhangs, complemented with copper gutters, providing shelter for rainy days in Paradise. For a welcome evening glow, wall sconces cast light on iris, agapanthus and crinum lily.
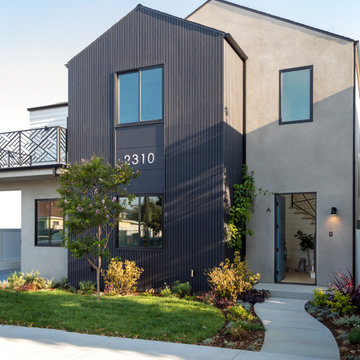
Großes, Zweistöckiges Modernes Einfamilienhaus mit Mix-Fassade, grauer Fassadenfarbe und Satteldach in Los Angeles
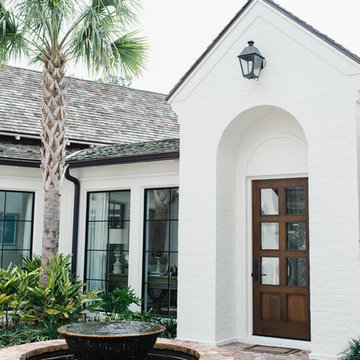
Großes, Zweistöckiges Modernes Einfamilienhaus mit Backsteinfassade, weißer Fassadenfarbe, Satteldach und Schindeldach in Jacksonville
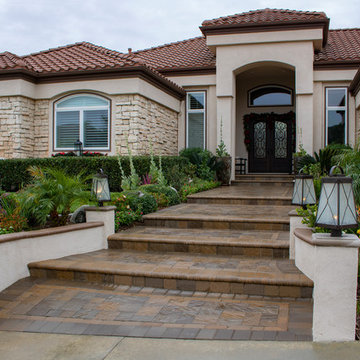
Interlocking Paver Walkway, Steps and Entry with Artificial Grass and Landscape Lighting.
Großer Mediterraner Garten mit Betonboden, Auffahrt und direkter Sonneneinstrahlung in Orange County
Großer Mediterraner Garten mit Betonboden, Auffahrt und direkter Sonneneinstrahlung in Orange County
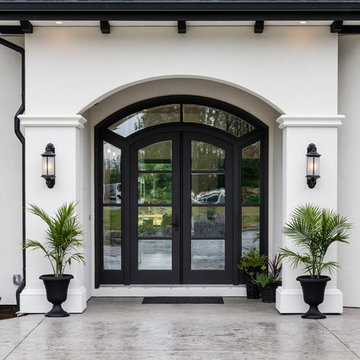
This "Palatial Villa" is an architectural statement, amidst a sprawling country setting. An elegant, modern revival of the Spanish Tudor style, the high-contrast white stucco and black details pop against the natural backdrop.
Round and segmental arches lend an air of European antiquity, and fenestrations are placed providently, to capture picturesque views for the occupants. Massive glass sliding doors and modern high-performance, low-e windows, bathe the interior with natural light and at the same time increase efficiency, with the highest-rated air-leakage and water-penetration resistance.
Inside, the lofty ceilings, rustic beam detailing, and wide-open floor-plan inspire a vast feel. Patterned repetition of dark wood and iron elements unify the interior design, creating a dynamic contrast with the white, plaster faux-finish walls.
A high-efficiency furnace, heat pump, heated floors, and Control 4 automated environmental controls ensure occupant comfort and safety. The kitchen, wine cellar, and adjoining great room flow naturally into an outdoor entertainment area. A private gym and his-and-hers offices round out a long list of luxury amenities.
With thoughtful design and the highest quality craftsmanship in every detail, Palatial Villa stands out as a gleaming jewel, set amongst charming countryside environs.
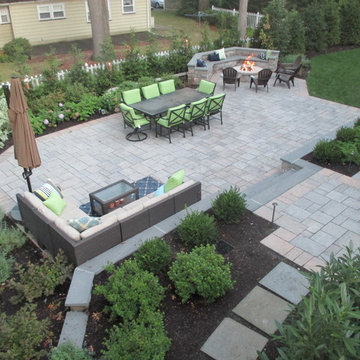
Großer, Unbedeckter Klassischer Patio hinter dem Haus mit Feuerstelle und Natursteinplatten in New York
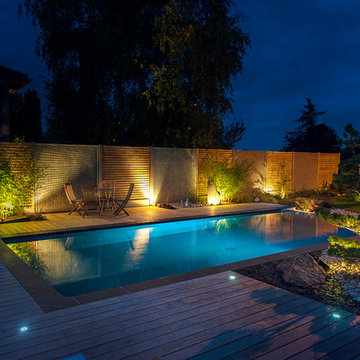
Großer Moderner Infinity-Pool hinter dem Haus in rechteckiger Form mit Dielen in Paris
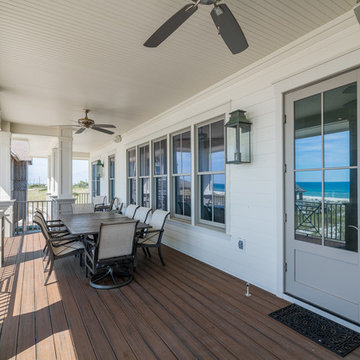
Greg Reigler
Große, Überdachte Maritime Terrasse hinter dem Haus in Birmingham
Große, Überdachte Maritime Terrasse hinter dem Haus in Birmingham
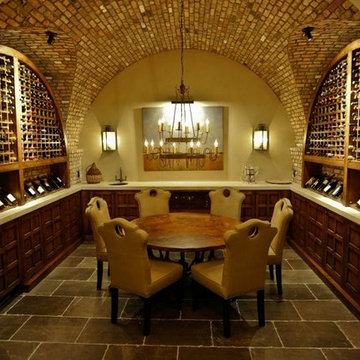
Großer Mediterraner Weinkeller mit Kammern und Porzellan-Bodenfliesen in Sonstige
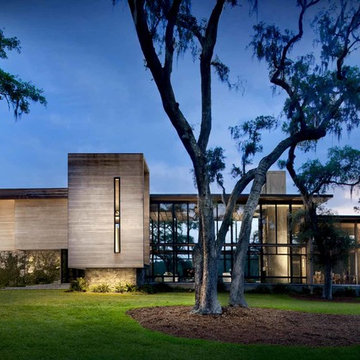
The window walls are comprised of integral steel structure and steel window units containing hurricane glass. The horizontal mullion, which encircles the public spaces like a belt, is clad in cedar.
Phillip Spears Photographer
Wohnideen und Einrichtungsideen für Große Räume
9



















