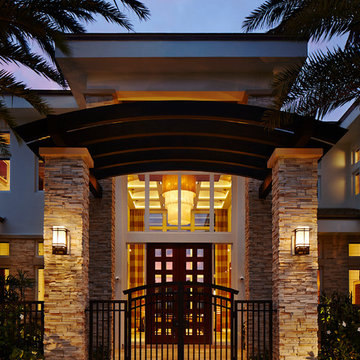Wohnideen und Einrichtungsideen für Große Räume
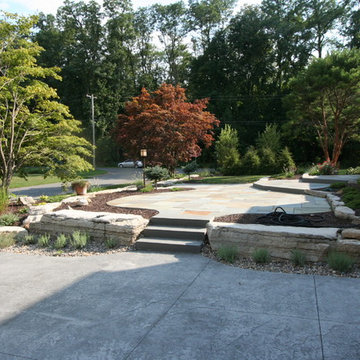
Total re-landscaping of front entrance using veined limestone boulder walls, bluestone steps and patios and plantings and resodding of the lawn.
Großer, Geometrischer, Halbschattiger Moderner Garten im Frühling mit Betonboden in Boston
Großer, Geometrischer, Halbschattiger Moderner Garten im Frühling mit Betonboden in Boston
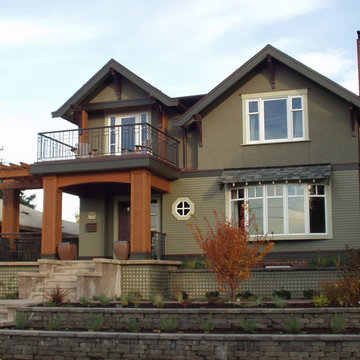
Großes, Zweistöckiges Uriges Haus mit Mix-Fassade und grüner Fassadenfarbe in Seattle
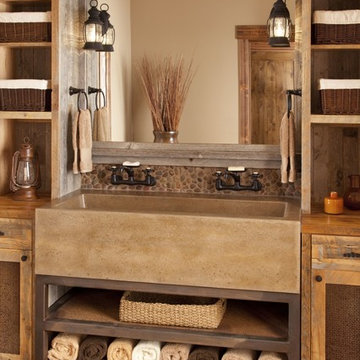
Gorgeous, transitional mountain bathroom, with double apron sink.
Großes Uriges Badezimmer mit Trogwaschbecken und Kieselfliesen in Sonstige
Großes Uriges Badezimmer mit Trogwaschbecken und Kieselfliesen in Sonstige
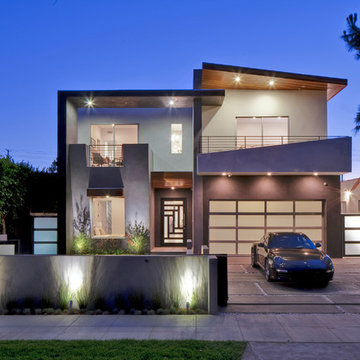
Slanted walls
Custom front door
Frosted panel garage door
#buildboswell
Zweistöckiges, Großes Modernes Haus mit Putzfassade, beiger Fassadenfarbe und Flachdach in Los Angeles
Zweistöckiges, Großes Modernes Haus mit Putzfassade, beiger Fassadenfarbe und Flachdach in Los Angeles
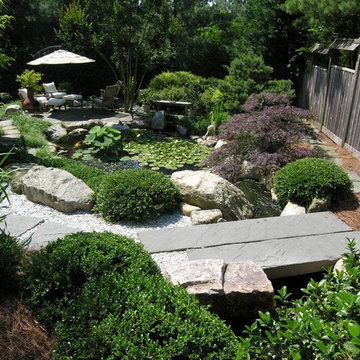
Hanselman Landscape and Gardens
Großer Asiatischer Garten hinter dem Haus in Philadelphia
Großer Asiatischer Garten hinter dem Haus in Philadelphia
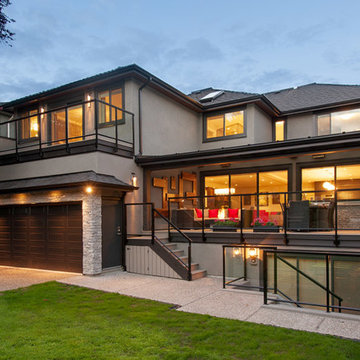
Renovated to have a glass covered outdoor living with built in speakers, heating, fireplace, bbq, dining area and lighting. Perfect for year round use. 1000 sqt added to this home. Upstairs master deck aslo expanded
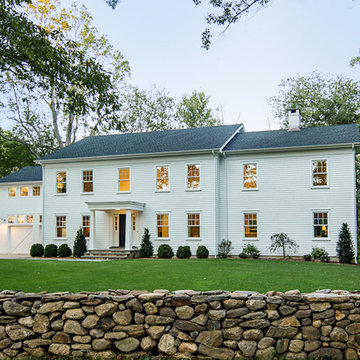
Große, Zweistöckige Country Holzfassade Haus mit weißer Fassadenfarbe in New York
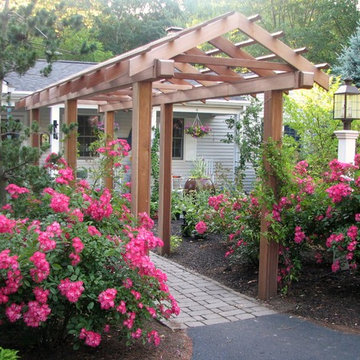
These old fashioned roses allready looked great on either side of the walkway and now they perfectly frame in the arbor.
Großer Klassischer Garten im Sommer mit direkter Sonneneinstrahlung und Betonboden in Boston
Großer Klassischer Garten im Sommer mit direkter Sonneneinstrahlung und Betonboden in Boston
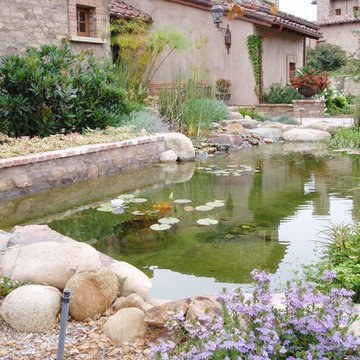
Großer Mediterraner Garten mit direkter Sonneneinstrahlung und Natursteinplatten in San Diego
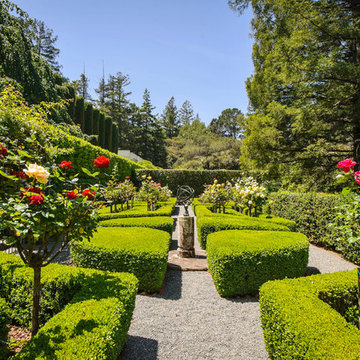
Dennis Mayer Photography
www.chilternestate.com
Geometrischer, Großer Klassischer Kiesgarten im Sommer, hinter dem Haus mit direkter Sonneneinstrahlung in San Francisco
Geometrischer, Großer Klassischer Kiesgarten im Sommer, hinter dem Haus mit direkter Sonneneinstrahlung in San Francisco
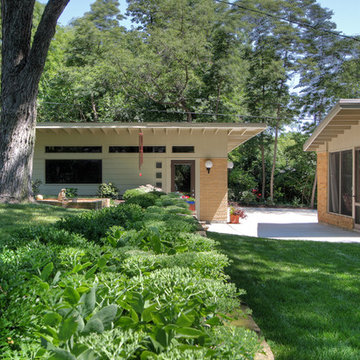
A renowned St. Louis mid-century modern architect's home in St. Louis, MO is now owned by his son, who grew up in the home. The original detached garage was failing.
Mosby architects worked with the architect's original drawings of the home to create a new garage that matched and echoed the style of the home, from roof slope to brick color. This is an example of how gracefully the detached garage echoes the features of the screen porch the architect added to his home in the 1960s.
Photos by Mosby Building Arts.
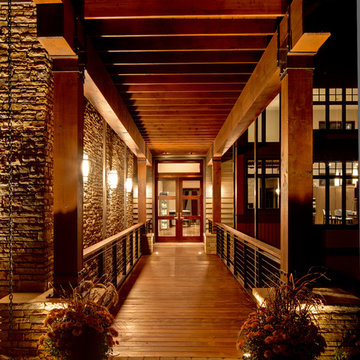
Meechan Architectural Photography
Großes, Zweistöckiges Modernes Einfamilienhaus mit Mix-Fassade, bunter Fassadenfarbe, Walmdach und Schindeldach in Sonstige
Großes, Zweistöckiges Modernes Einfamilienhaus mit Mix-Fassade, bunter Fassadenfarbe, Walmdach und Schindeldach in Sonstige
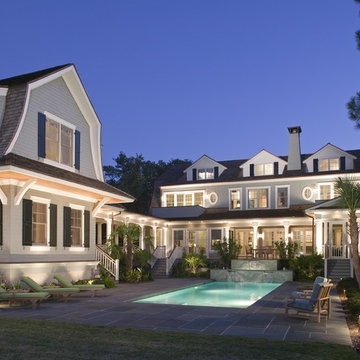
Rear uplighting high-lights features of the home and guest house. The hot tub at the end of the pool over flows to a fountain and then into the pool. Rion Rizzo, Creative Sources Photography
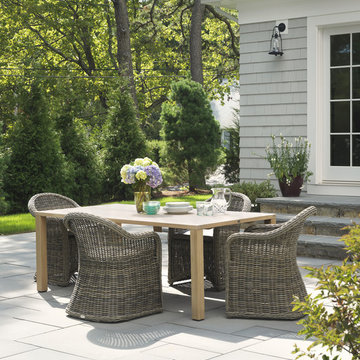
Unbedeckter, Großer Klassischer Patio hinter dem Haus mit Betonboden in Boston
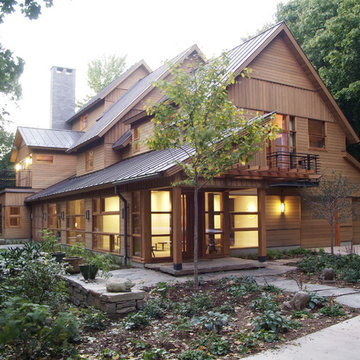
Großes, Zweistöckiges Rustikales Haus mit beiger Fassadenfarbe und Blechdach in Burlington
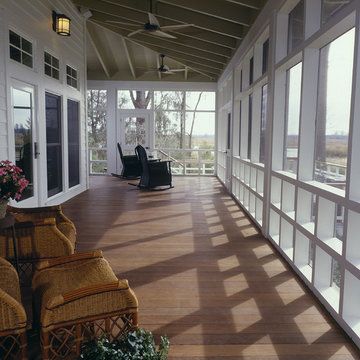
John McManus Photography
Überdachte, Verglaste, Große Landhaus Veranda hinter dem Haus mit Dielen in Atlanta
Überdachte, Verglaste, Große Landhaus Veranda hinter dem Haus mit Dielen in Atlanta

Upside Development completed an contemporary architectural transformation in Taylor Creek Ranch. Evolving from the belief that a beautiful home is more than just a very large home, this 1940’s bungalow was meticulously redesigned to entertain its next life. It's contemporary architecture is defined by the beautiful play of wood, brick, metal and stone elements. The flow interchanges all around the house between the dark black contrast of brick pillars and the live dynamic grain of the Canadian cedar facade. The multi level roof structure and wrapping canopies create the airy gloom similar to its neighbouring ravine.
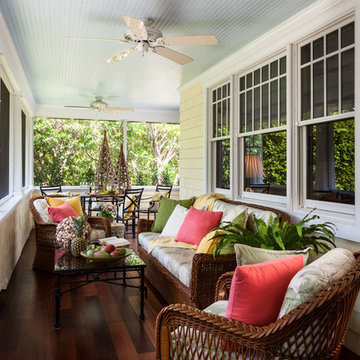
Among all the homes appealing elements, the enclosed porch captured Quick's fascination most.
Große, Verglaste, Überdachte Klassische Veranda mit Dielen in Miami
Große, Verglaste, Überdachte Klassische Veranda mit Dielen in Miami
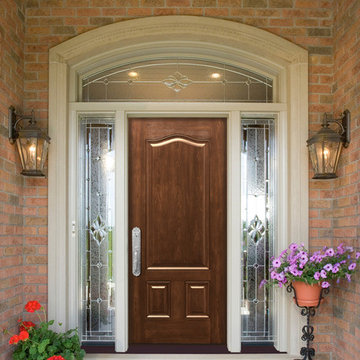
ProVia Signet 003 fiberglass entry door with 770SOL Sidelites. Shown in Cherry Wood Grain with American Cherry Stain.
Photo by ProVia.com
Große Klassische Haustür mit brauner Wandfarbe, Einzeltür, dunkler Holzhaustür und grauem Boden in Sonstige
Große Klassische Haustür mit brauner Wandfarbe, Einzeltür, dunkler Holzhaustür und grauem Boden in Sonstige
Wohnideen und Einrichtungsideen für Große Räume
6



















